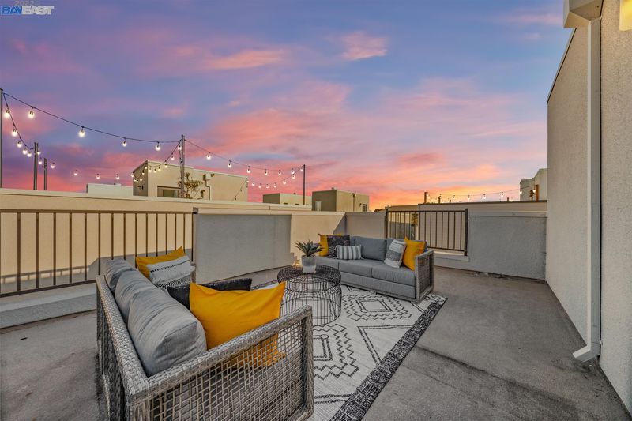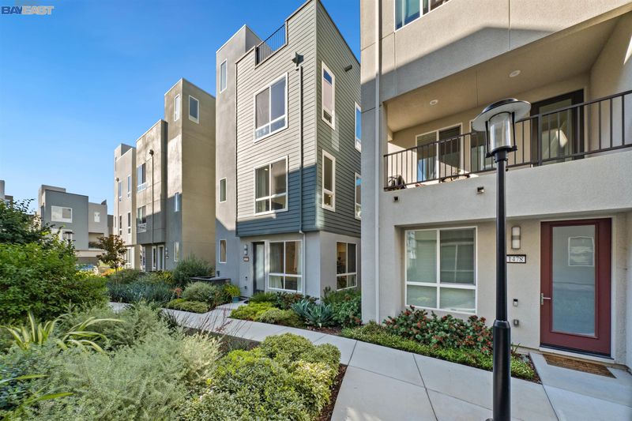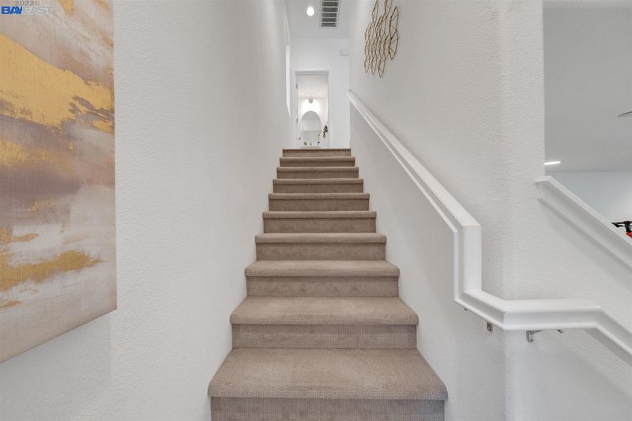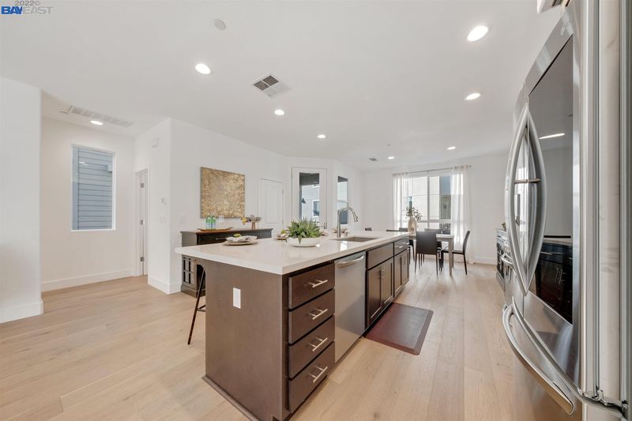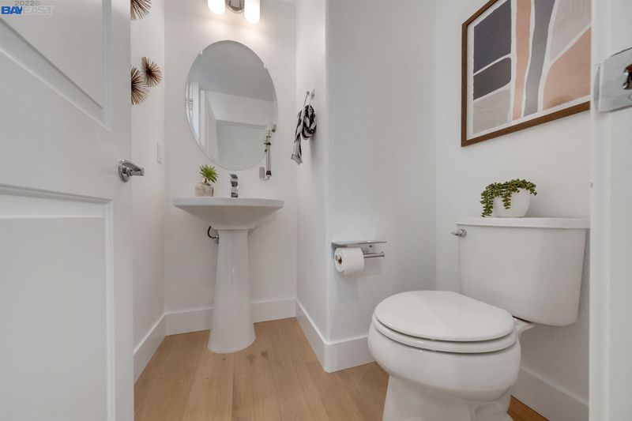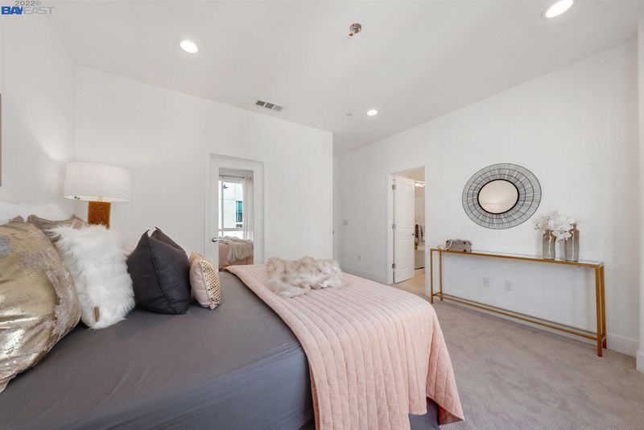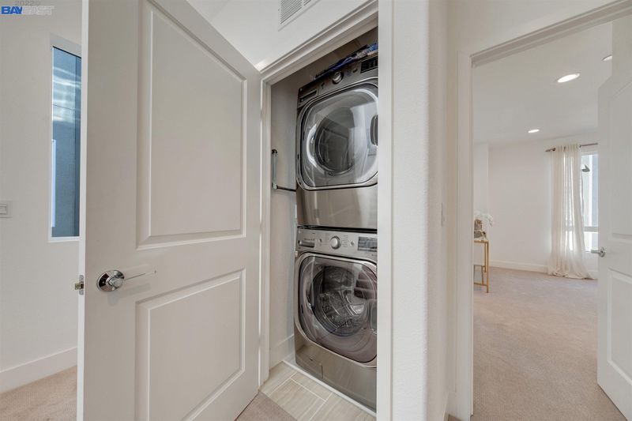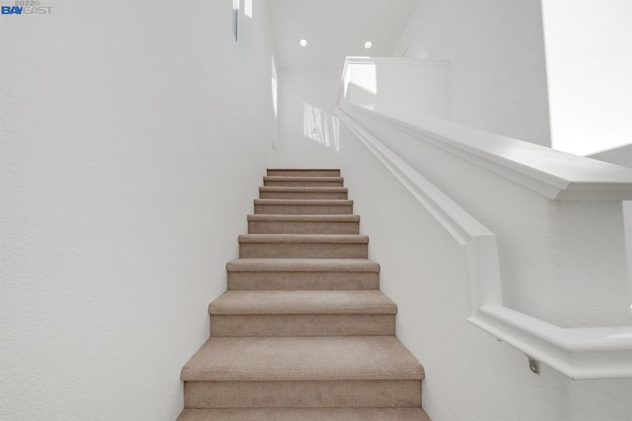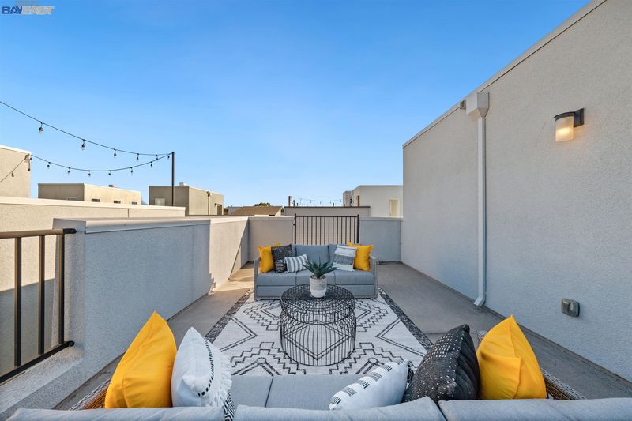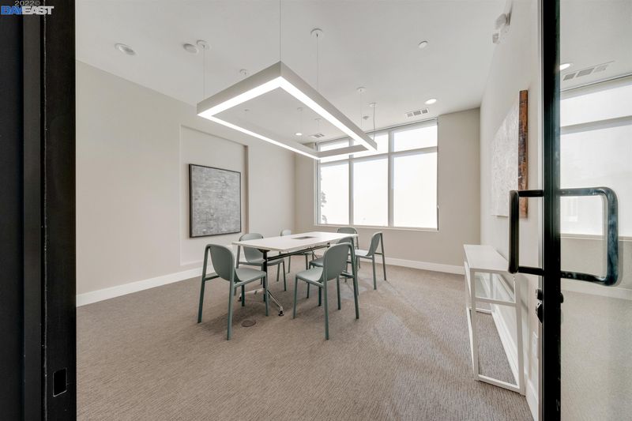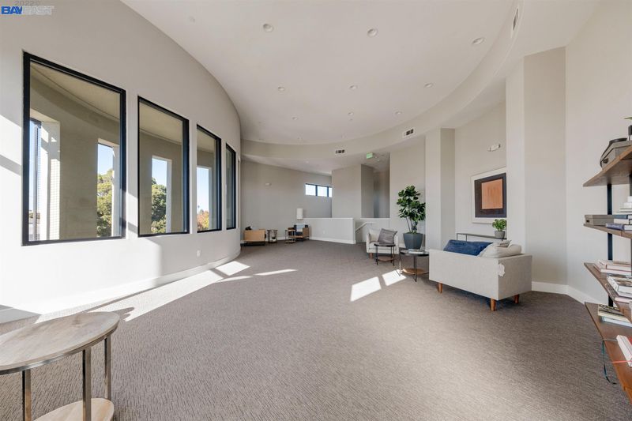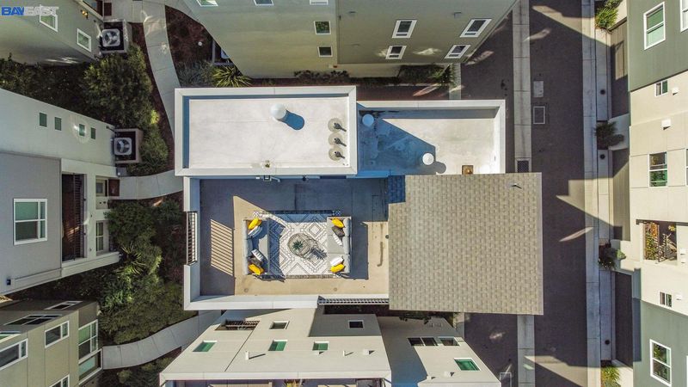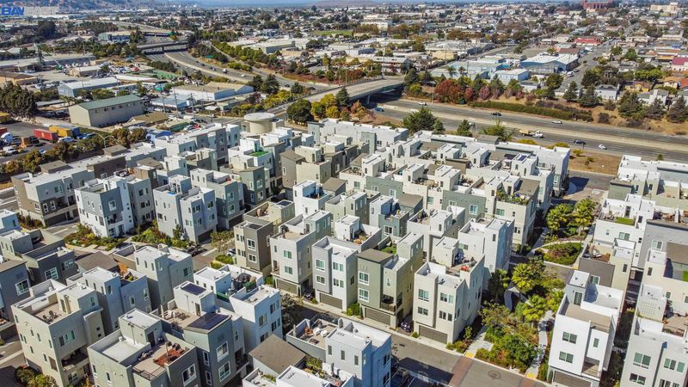 Sold At Asking
Sold At Asking
$780,000
1,712
SQ FT
$456
SQ/FT
1472 Longitude Dr
@ latitudes - MARINA BAY, Richmond
- 2 Bed
- 2.5 (2/1) Bath
- 3 Park
- 1,712 sqft
- RICHMOND
-

Imagine coming home to unwind on your private rooftop patio in the center of a quiet neighborhood! This home has all of the perks. Recently built 2.5 years ago, this home offers high ceilings and wifi enabled features including dual thermostats, garage door, ceiling fan, LG appliances, kitchen and dining lights. On the second level of the home you will find a tastefully updated and open kitchen with quartz counters, natural gas stove and stainless steel appliances. Versatile, well-sized bedrooms await upstairs including the primary suite. Enjoy a beautiful new clubhouse that can be accessed to hang out or read. You can even rent it for parties! Completing this remarkable home is an attached 2-car garage pre-wired with EV charging. Additional parking to the side of the garage is available. Located in close proximity to the Richmond Marina, Richmond Ferry, gourmet restaurants, micro brewery and a Tesla supercharger.
- Current Status
- Sold
- Sold Price
- $780,000
- Sold At List Price
- -
- Original Price
- $799,000
- List Price
- $780,000
- On Market Date
- Oct 6, 2022
- Contract Date
- Oct 14, 2022
- Close Date
- Nov 17, 2022
- Property Type
- Detached
- D/N/S
- MARINA BAY
- Zip Code
- 94804
- MLS ID
- 41010772
- APN
- 560-830-020
- Year Built
- 2018
- Stories in Building
- Unavailable
- Possession
- COE
- COE
- Nov 17, 2022
- Data Source
- MAXEBRDI
- Origin MLS System
- BAY EAST
John Henry High
Charter 9-12
Students: 320 Distance: 0.5mi
Coronado Elementary School
Public K-6 Elementary
Students: 435 Distance: 0.6mi
Nystrom Elementary School
Public K-6 Elementary
Students: 520 Distance: 0.6mi
Richmond Charter Elementary-Benito Juarez
Charter K-5
Students: 421 Distance: 0.6mi
Richmond Charter Academy
Charter 6-8 Coed
Students: 269 Distance: 0.6mi
Richmond College Preparatory School
Charter K-8 Elementary, Yr Round
Students: 542 Distance: 0.6mi
- Bed
- 2
- Bath
- 2.5 (2/1)
- Parking
- 3
- Attached Garage
- SQ FT
- 1,712
- SQ FT Source
- Public Records
- Lot SQ FT
- 1,891.0
- Lot Acres
- 0.043411 Acres
- Pool Info
- None
- Kitchen
- Counter - Solid Surface, Dishwasher, Garbage Disposal, Gas Range/Cooktop, Grill Built-in, Ice Maker Hookup, Island, Pantry, Refrigerator
- Cooling
- Central 2 Or 2+ Zones A/C, Ceiling Fan(s)
- Disclosures
- Other - Call/See Agent
- Exterior Details
- Dual Pane Windows, Stucco, Wood Siding
- Flooring
- Laminate, Tile, Carpet
- Fire Place
- None
- Heating
- Forced Air 2 Zns or More
- Laundry
- Dryer, Gas Dryer Hookup, In Closet, Washer
- Main Level
- Main Entry
- Possession
- COE
- Architectural Style
- Contemporary
- Non-Master Bathroom Includes
- Shower Over Tub, Solid Surface
- Construction Status
- Existing
- Additional Equipment
- Dryer, DSL/Modem Line, Fire Alarm System, Fire Sprinklers, Garage Door Opener, Mirrored Closet Door(s), Washer, Tankless Water Heater
- Lot Description
- No Lot
- Pool
- None
- Roof
- Other
- Solar
- Other
- Terms
- Cash, Conventional
- Water and Sewer
- Sewer System - Public, Water - Public
- Yard Description
- Patio, Sprinklers Automatic, Sprinklers Front, Sprinklers Side
- * Fee
- $155
- Name
- NOT LISTED
- Phone
- 9253333266
- *Fee includes
- Common Area Maint and Exterior Maintenance
MLS and other Information regarding properties for sale as shown in Theo have been obtained from various sources such as sellers, public records, agents and other third parties. This information may relate to the condition of the property, permitted or unpermitted uses, zoning, square footage, lot size/acreage or other matters affecting value or desirability. Unless otherwise indicated in writing, neither brokers, agents nor Theo have verified, or will verify, such information. If any such information is important to buyer in determining whether to buy, the price to pay or intended use of the property, buyer is urged to conduct their own investigation with qualified professionals, satisfy themselves with respect to that information, and to rely solely on the results of that investigation.
School data provided by GreatSchools. School service boundaries are intended to be used as reference only. To verify enrollment eligibility for a property, contact the school directly.
