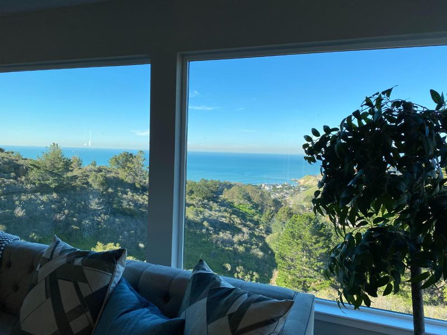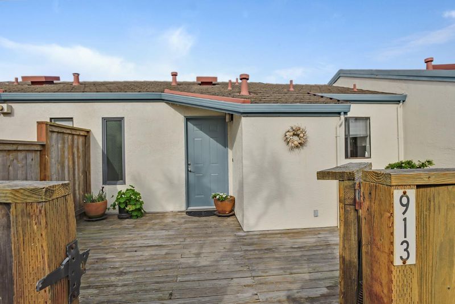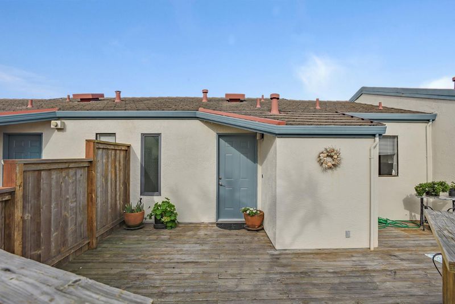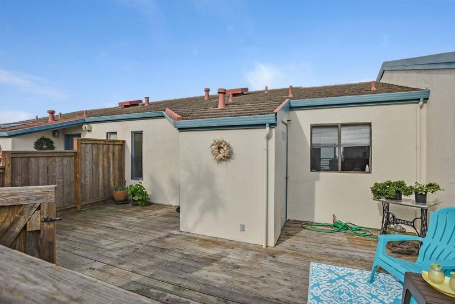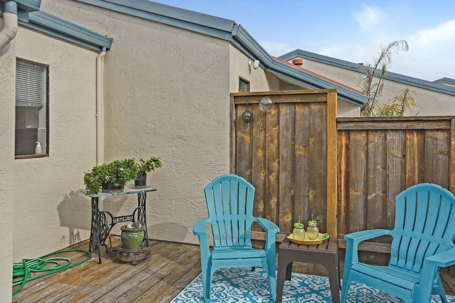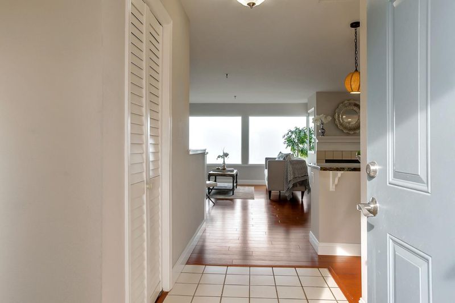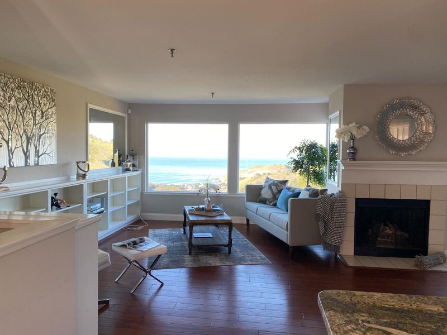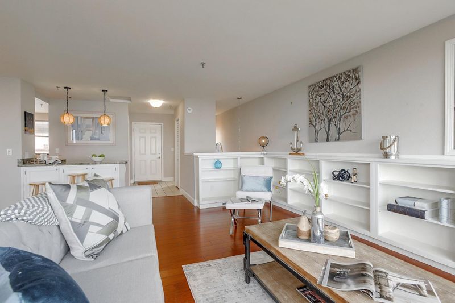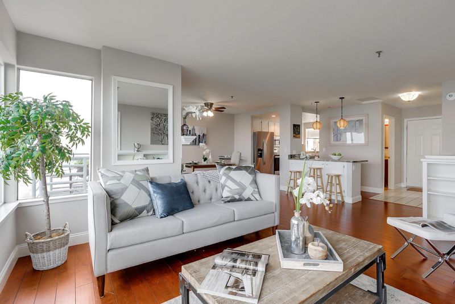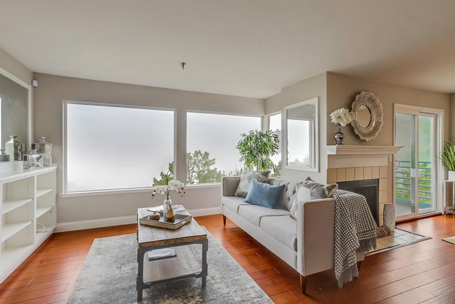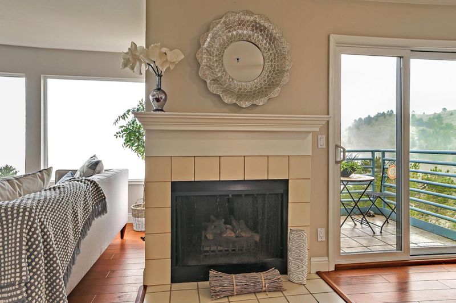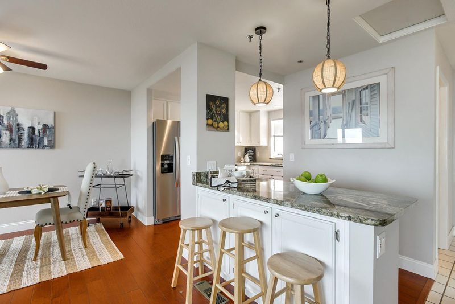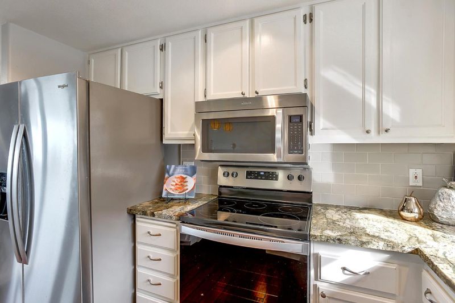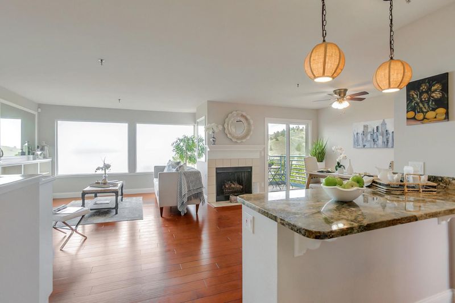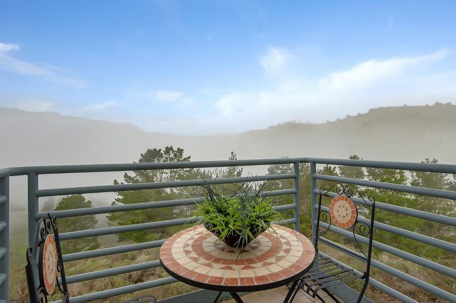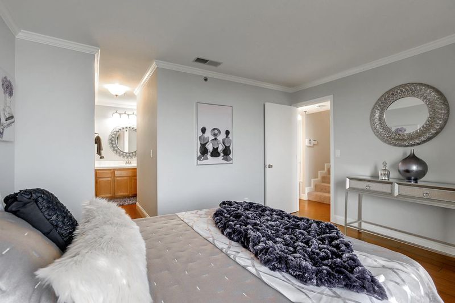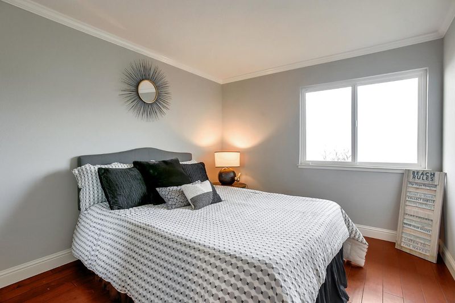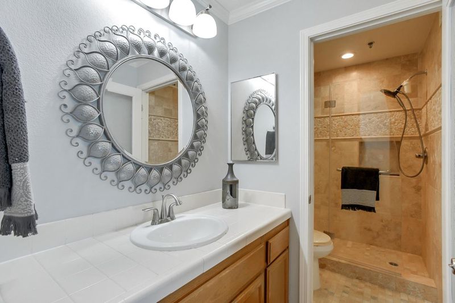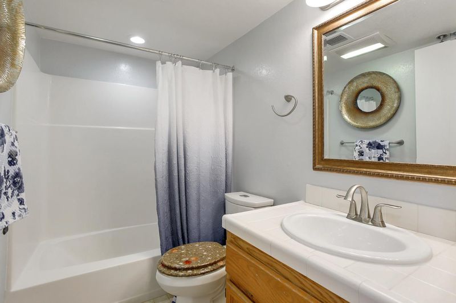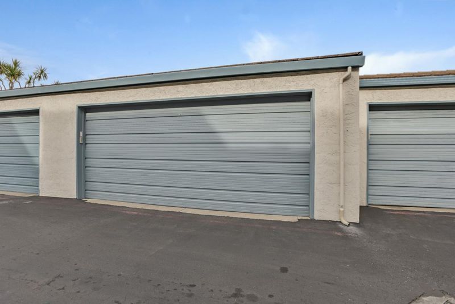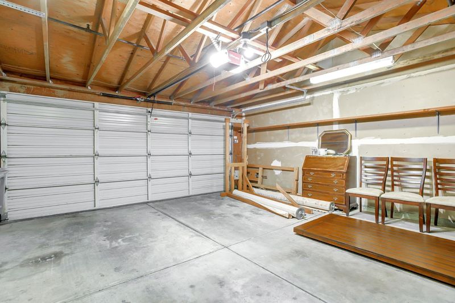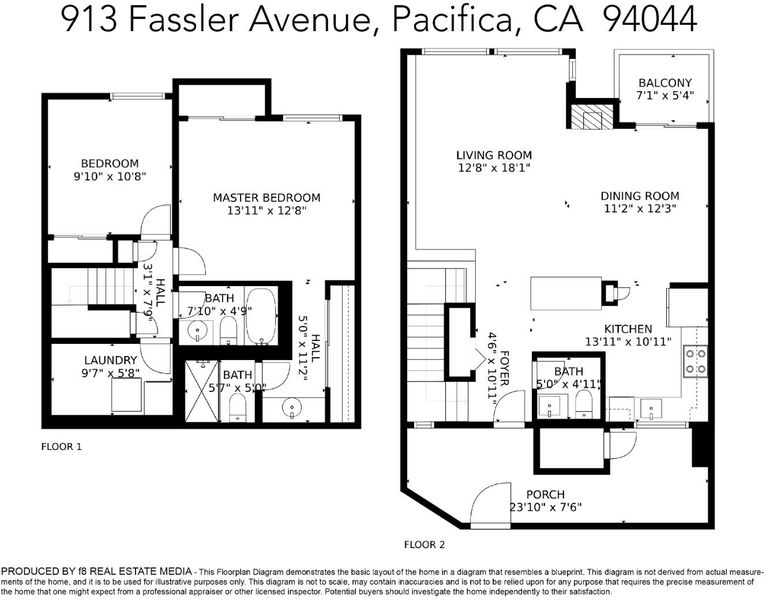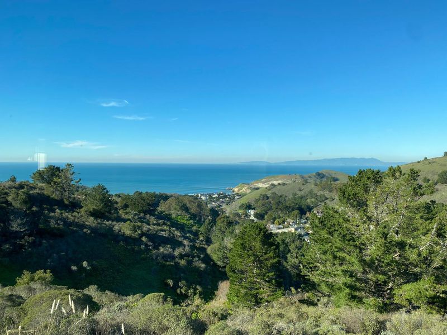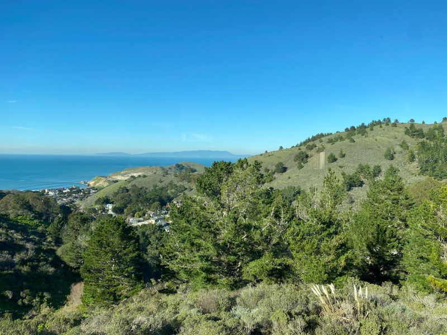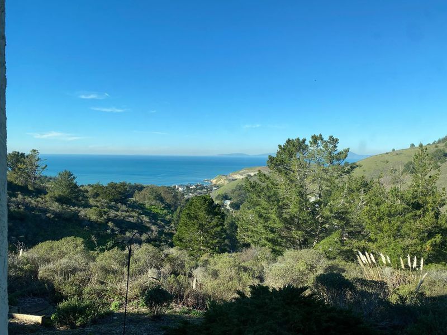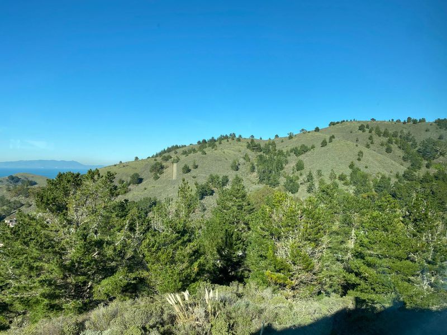 Sold 5.2% Over Asking
Sold 5.2% Over Asking
$1,050,000
1,300
SQ FT
$808
SQ/FT
913 Fassler Avenue
@ Driftwood - 651 - Linda Mar, Pacifica
- 2 Bed
- 3 (2/1) Bath
- 2 Park
- 1,300 sqft
- PACIFICA
-

Fantastic ocean and canyon views greet you as you enter this charming townhome in the Seacrest Community. Spacious, open concept living/dining areas with beautiful wood flooring. Living room with custom bookshelves, gas fireplace, and dining area opens to balcony, for a glass of wine at sunset. Kitchen with breakfast bar, new stove and dishwasher, and window that overlooks the large front deck. This is just wonderful for indoor and outdoor entertaining. In addition, this level has a half bath/powder room and coat closet. Downstairs: The primary ensuite is large with fabulous updated bath and lots of closet space. A second guest bedroom/office, guest bath and laundry room. In front a huge 2 car garage, and community guest parking. This is coastal living at its best, less than a mile up from Rockaway beach, coffee shops, restaurants, boutiques, hiking trails etc.. Nearby schools and easy freeway access. Welcome Home!!
- Days on Market
- 2 days
- Current Status
- Sold
- Sold Price
- $1,050,000
- Over List Price
- 5.2%
- Original Price
- $998,000
- List Price
- $998,000
- On Market Date
- Jan 20, 2022
- Contract Date
- Jan 22, 2022
- Close Date
- Feb 9, 2022
- Property Type
- Townhouse
- Area
- 651 - Linda Mar
- Zip Code
- 94044
- MLS ID
- ML81875227
- APN
- 022-093-070
- Year Built
- 1987
- Stories in Building
- 2
- Possession
- COE
- COE
- Feb 9, 2022
- Data Source
- MLSL
- Origin MLS System
- MLSListings
Cabrillo Elementary School
Public K-8 Elementary
Students: 562 Distance: 0.6mi
Terra Nova High School
Public 9-12 Secondary
Students: 812 Distance: 0.9mi
Vallemar Elementary School
Public K-8 Elementary
Students: 514 Distance: 0.9mi
Pacific Bay Christian School
Private K-12 Combined Elementary And Secondary, Religious, Home School Program, Independent Study, Nonprofit
Students: 251 Distance: 0.9mi
Ortega Elementary School
Public K-5 Elementary
Students: 481 Distance: 1.1mi
Pacifica Independent Home Study
Public K-8
Students: 33 Distance: 1.2mi
- Bed
- 2
- Bath
- 3 (2/1)
- Half on Ground Floor, Master - Stall Shower(s), Shower over Tub - 1, Tile, Updated Bath
- Parking
- 2
- Detached, Guest / Visitor Parking
- SQ FT
- 1,300
- SQ FT Source
- Unavailable
- Lot SQ FT
- 1,440.0
- Lot Acres
- 0.033058 Acres
- Pool Info
- Yes
- Kitchen
- Countertop - Solid Surface / Corian, Dishwasher, Garbage Disposal, Microwave, Oven Range - Electric, Refrigerator
- Cooling
- None
- Dining Room
- Breakfast Bar, Dining Area in Living Room
- Disclosures
- NHDS Report
- Family Room
- No Family Room
- Flooring
- Carpet, Tile, Vinyl / Linoleum, Wood
- Foundation
- Crawl Space
- Fire Place
- Gas Burning
- Heating
- Central Forced Air
- Laundry
- Dryer, In Utility Room, Washer
- Possession
- COE
- Architectural Style
- Contemporary
- * Fee
- $530
- Name
- Seacrest
- *Fee includes
- Common Area Electricity, Common Area Gas, Exterior Painting, Landscaping / Gardening, and Roof
MLS and other Information regarding properties for sale as shown in Theo have been obtained from various sources such as sellers, public records, agents and other third parties. This information may relate to the condition of the property, permitted or unpermitted uses, zoning, square footage, lot size/acreage or other matters affecting value or desirability. Unless otherwise indicated in writing, neither brokers, agents nor Theo have verified, or will verify, such information. If any such information is important to buyer in determining whether to buy, the price to pay or intended use of the property, buyer is urged to conduct their own investigation with qualified professionals, satisfy themselves with respect to that information, and to rely solely on the results of that investigation.
School data provided by GreatSchools. School service boundaries are intended to be used as reference only. To verify enrollment eligibility for a property, contact the school directly.
