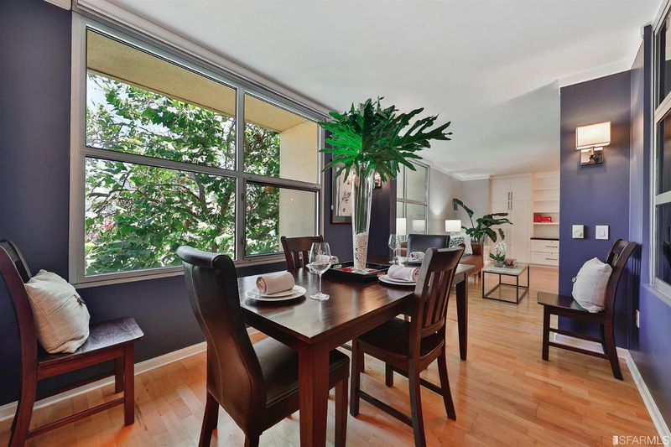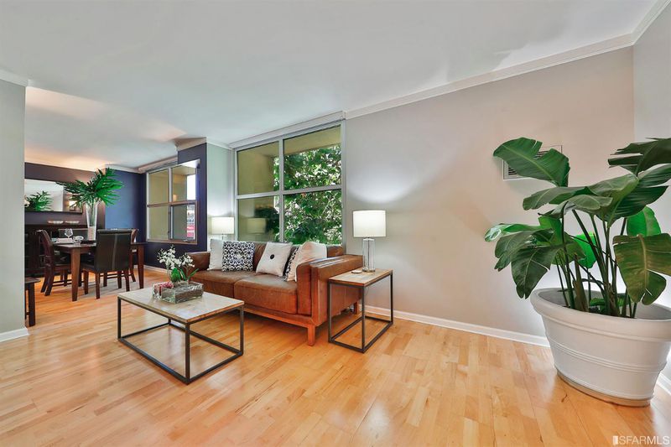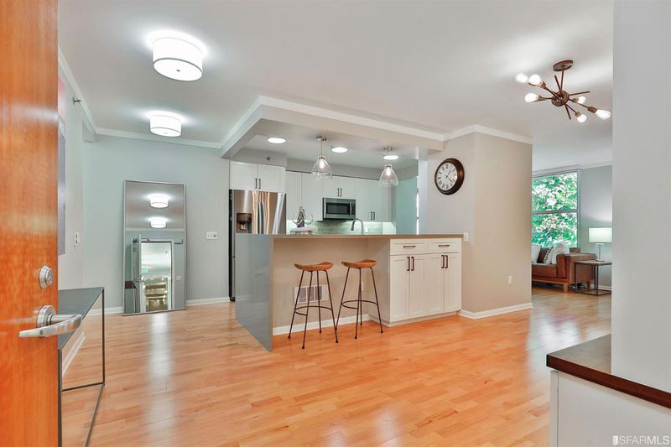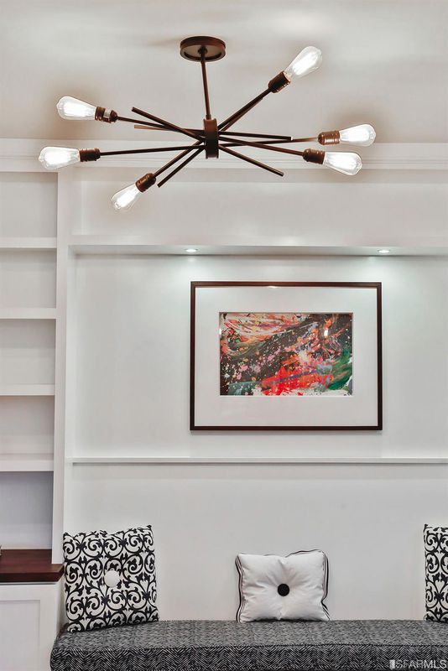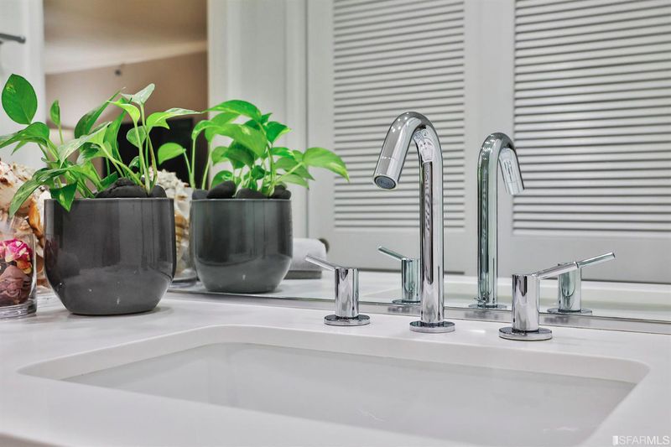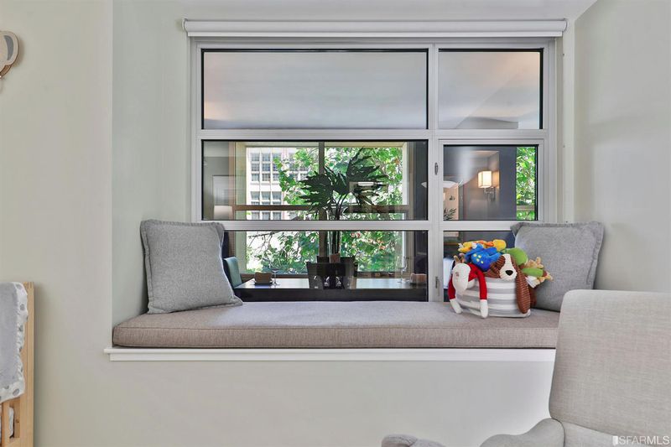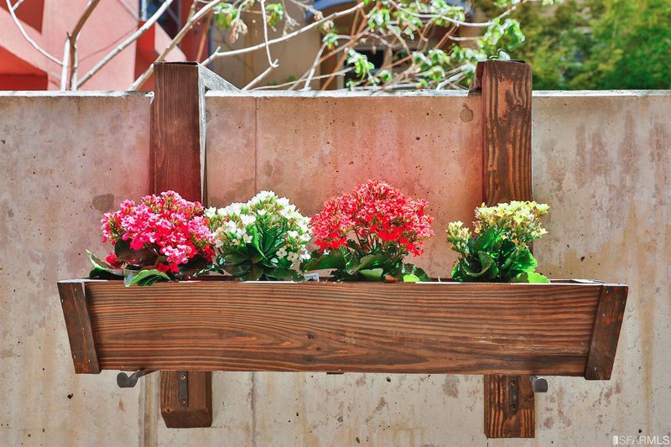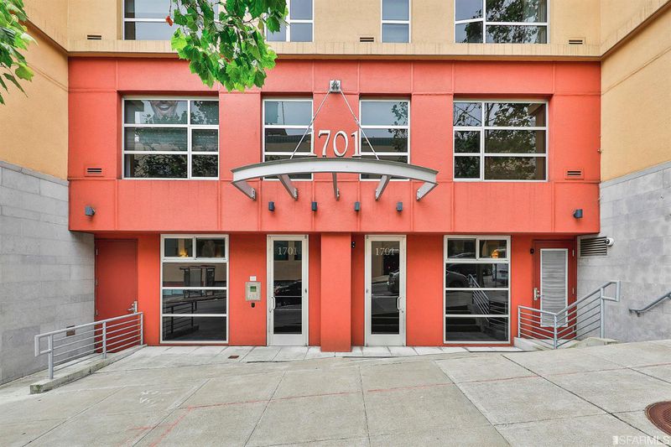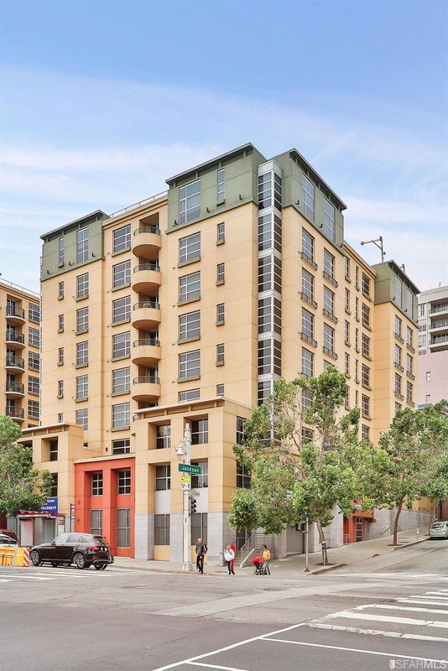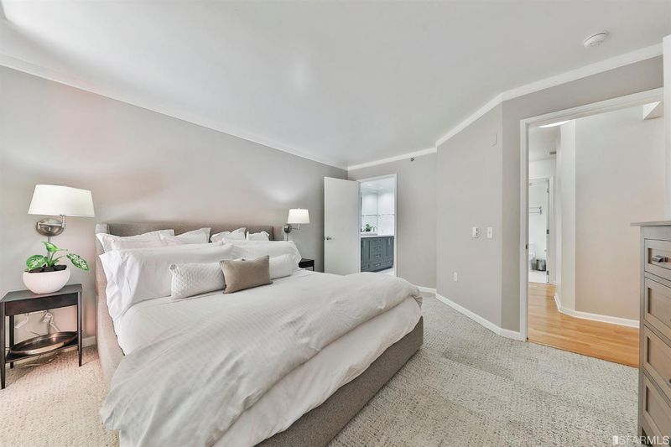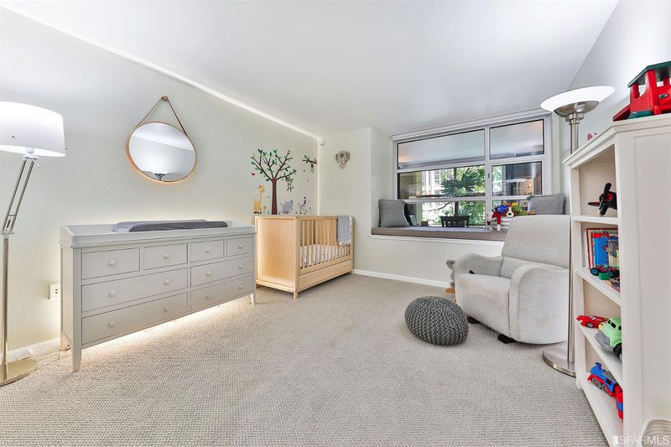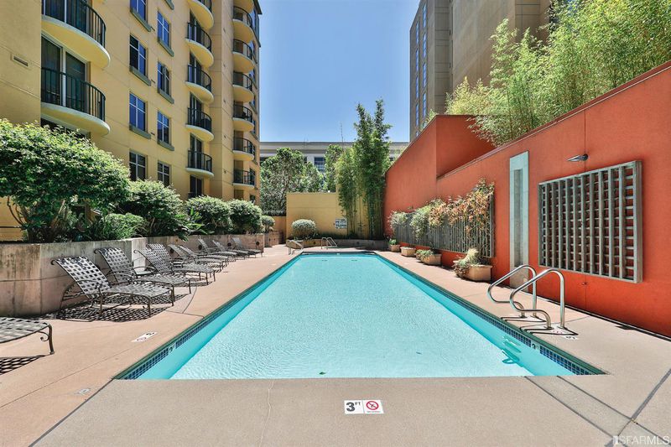 Sold 3.1% Over Asking
Sold 3.1% Over Asking
$1,335,000
1,133
SQ FT
$1,178
SQ/FT
1701 Jackson St, #101
@ Van Ness - 7 - Pacific Heights, San Francisco
- 2 Bed
- 2 Bath
- 0 Park
- 1,133 sqft
- San Francisco
-

This large home is uniquely situated on a serene garden courtyard and is truly turn key with no remodeling required.. Just move right in! One of the largest homes in this coveted community, a 2016 extensive high-end remodel includes New full Master Bath + Custom built-ins thru-out, Tiled backsplash, Modern lighting & stunning finishes + More! Too numerous to list. Must see! Large DR suitable for entertaining 8 guests, Intimate pretty Patio ideal for BBQs. Don't miss this Urban Oasis! A contemporary chic building offering a unique blend of convenience and a legendary neighborhood. The lushly landscaped courtyard, heated swimming pool and spa is your home resort away from the hustle & bustle of the city! This luxury spot features 2 elegant lobbies/Security/on-site Mgr/Gym/Storage/Deeded Parking. An exciting location near Fillmore, Upper Polk & Union St. brings boutique shops, fine dining, cafes, tech stops & everything you want in city living. Walk/Transit score 100!
- Days on Market
- 21 days
- Current Status
- Sold
- Sold Price
- $1,335,000
- Over List Price
- 3.1%
- Original Price
- $1,295,000
- List Price
- $1,295,000
- On Market Date
- Jul 18, 2019
- Contingent Date
- Jul 25, 2019
- Contract Date
- Aug 8, 2019
- Close Date
- Aug 15, 2019
- Property Type
- Condominium
- District
- 7 - Pacific Heights
- Zip Code
- 94109
- MLS ID
- 487494
- APN
- 0599-132
- Year Built
- 2001
- Stories in Building
- Unavailable
- Number of Units
- 150
- Possession
- Unavailable
- COE
- Aug 15, 2019
- Data Source
- SFAR
- Origin MLS System
St. Brigid School
Private K-8 Elementary, Religious, Coed
Students: 255 Distance: 0.1mi
Spring Valley Elementary School
Public K-5 Elementary, Core Knowledge
Students: 327 Distance: 0.3mi
Sherman Elementary School
Public K-5 Elementary
Students: 384 Distance: 0.3mi
Redding Elementary School
Public K-5 Elementary
Students: 240 Distance: 0.4mi
Stuart Hall High School
Private 9-12 Secondary, Religious, All Male
Students: 203 Distance: 0.4mi
Hergl
Private K-12 Special Education, Combined Elementary And Secondary, Coed
Students: 8 Distance: 0.5mi
- Bed
- 2
- Bath
- 2
- Shower Over Tub, Stall Shower, Tile, Remodeled
- Parking
- 0
- Enclosed, Attached, Interior Access, Automatic Door, Garage
- SQ FT
- 1,133
- SQ FT Source
- Per Tax Records
- Kitchen
- Electric Range, Cooktop Stove, Built-In Oven, Refrigerator, Freezer, Dishwasher, Microwave, Garbage Disposal, Granite Counter
- Cooling
- Electric, Wall Furnaces
- Dining Room
- Formal
- Disclosures
- Disclosure Pkg Avail
- Exterior Details
- Stucco
- Flooring
- Wall to Wall Carpet, Hardwood, Stone
- Heating
- Electric, Wall Furnaces
- Laundry
- Washer/Dryer, In Closet
- Main Level
- 2 Bedrooms, 2 Baths, 1 Master Suite, Living Room, Dining Room, Kitchen
- Architectural Style
- Contemporary
- Special Listing Conditions
- None
- Fee
- $782
- Name
- Pacific Place
MLS and other Information regarding properties for sale as shown in Theo have been obtained from various sources such as sellers, public records, agents and other third parties. This information may relate to the condition of the property, permitted or unpermitted uses, zoning, square footage, lot size/acreage or other matters affecting value or desirability. Unless otherwise indicated in writing, neither brokers, agents nor Theo have verified, or will verify, such information. If any such information is important to buyer in determining whether to buy, the price to pay or intended use of the property, buyer is urged to conduct their own investigation with qualified professionals, satisfy themselves with respect to that information, and to rely solely on the results of that investigation.
School data provided by GreatSchools. School service boundaries are intended to be used as reference only. To verify enrollment eligibility for a property, contact the school directly.
