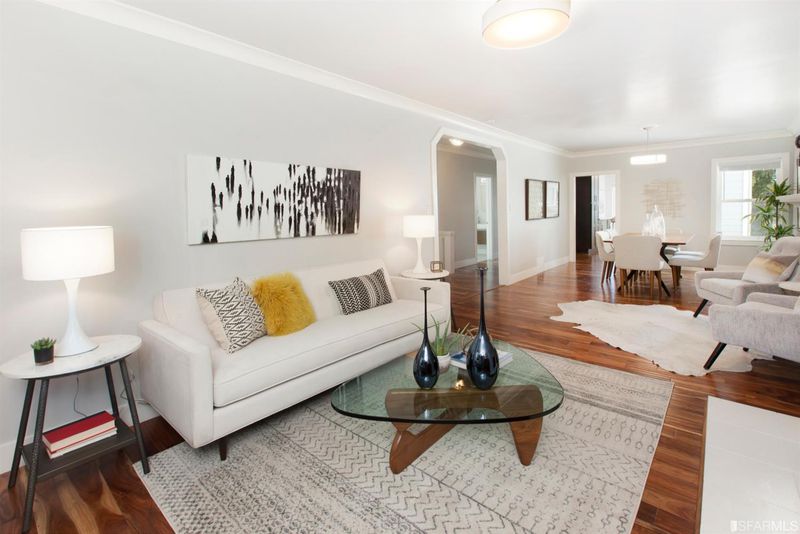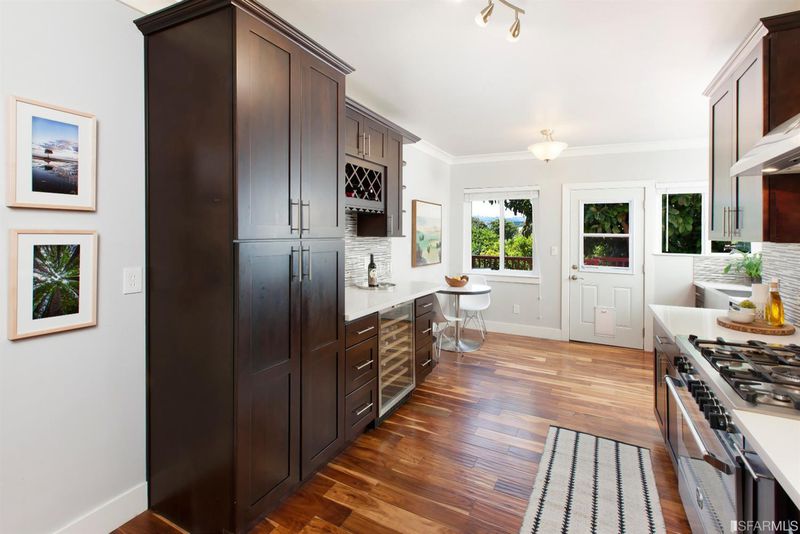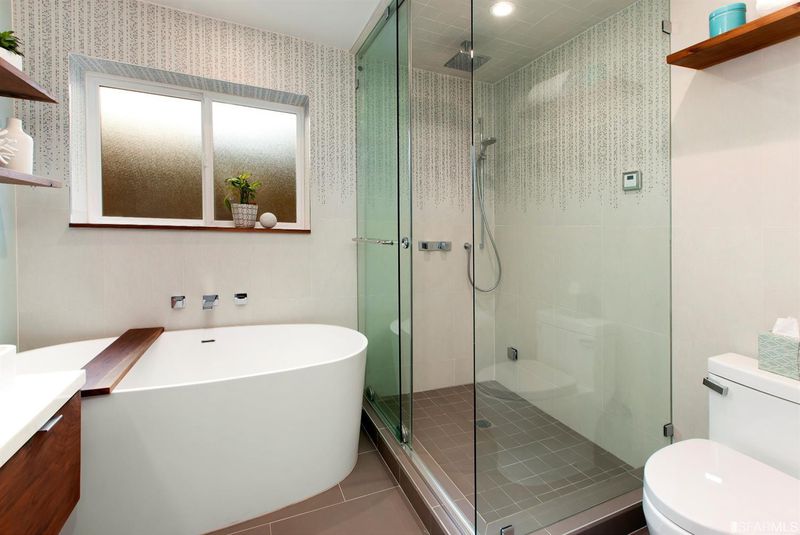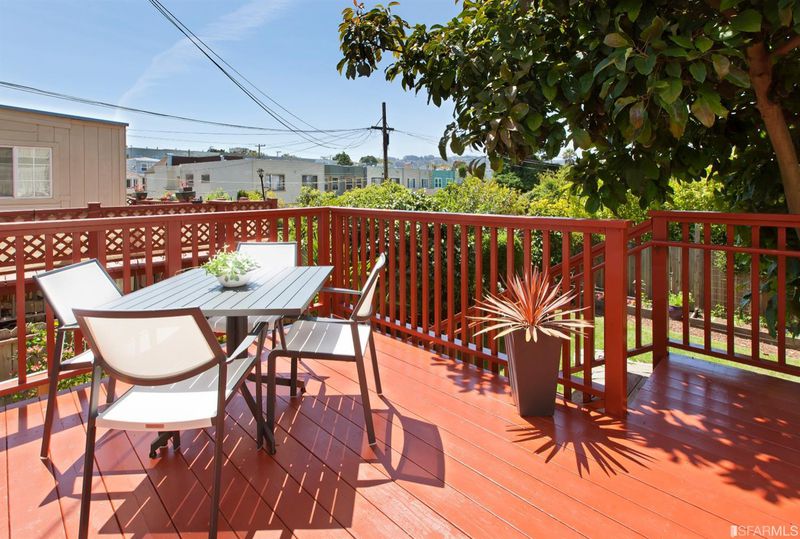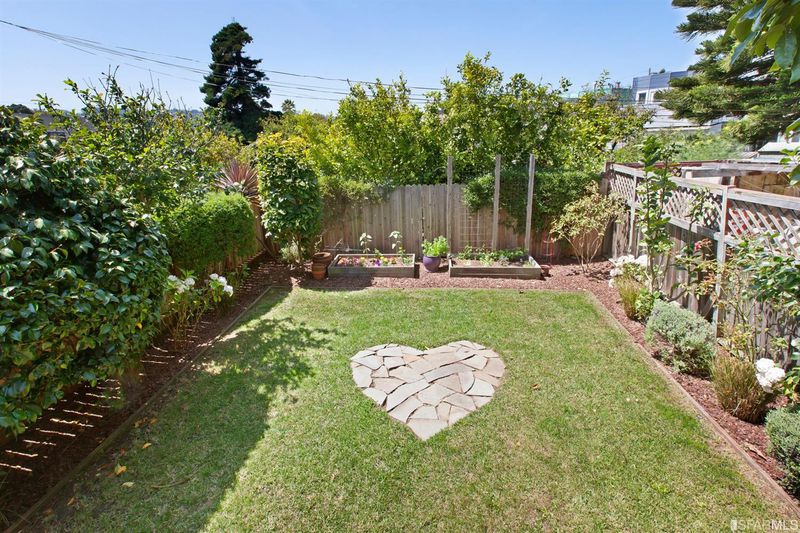 Sold 39.5% Over Asking
Sold 39.5% Over Asking
$1,806,000
1,919
SQ FT
$941
SQ/FT
161 Santa Rosa Ave
@ Cayuga - 10 - Mission Terrace, San Francisco
- 3 Bed
- 2 Bath
- 0 Park
- 1,919 sqft
- San Francisco
-

Renovated Mission Terrace beauty! Remodeled, beautiful and contemporary inside. Quartz counters, stainless steel appliances including Bertazzoni stove and wine fridge in the kitchen. Recently completed electrical, plumbing and heating systems. The home includes a spacious open living/dining area, living room with decorative fireplace, engineered wood flooring throughout and deck off the kitchen leading to the landscaped rear yard. Two spacious bedrooms and a full bath complete the upper level. New master bedroom and bath suite addition with custom built walk-in closet leads out to the serene stone tiled patio. Fantini fixtures, steam shower with custom shower enclosure, oversized soaking tub and handmade rolling door are recent additions. Laundry room with side by side washer/dryer completes the first floor. Take note of the eco friendly graywater system installation. Careful design evident throughout. Good size garage. Close to BART, 280 and other transit,shops and restaurants.
- Days on Market
- 13 days
- Current Status
- Sold
- Sold Price
- $1,806,000
- Over List Price
- 39.5%
- Original Price
- $1,295,000
- List Price
- $1,295,000
- On Market Date
- Jul 18, 2019
- Contract Date
- Jul 31, 2019
- Close Date
- Aug 7, 2019
- Property Type
- Single-Family Homes
- District
- 10 - Mission Terrace
- Zip Code
- 94112
- MLS ID
- 486640
- APN
- 3146-034F
- Year Built
- 1925
- Stories in Building
- Unavailable
- Possession
- Close of Escrow
- COE
- Aug 7, 2019
- Data Source
- SFAR
- Origin MLS System
Corpus Christi School
Private K-8 Elementary, Religious, Coed
Students: NA Distance: 0.1mi
San Francisco Community Alternative School
Public K-8 Elementary
Students: 280 Distance: 0.3mi
Golden Bridges School
Private K
Students: 90 Distance: 0.3mi
Balboa High School
Public 9-12 Secondary
Students: 1217 Distance: 0.4mi
Glen Park Elementary School
Public K-5 Elementary
Students: 363 Distance: 0.4mi
Monroe Elementary School
Public K-5 Elementary
Students: 528 Distance: 0.4mi
- Bed
- 3
- Bath
- 2
- Tile, Shower and Tub, Marble, Shower Over Tub, Stall Shower, Remodeled
- Parking
- 0
- SQ FT
- 1,919
- SQ FT Source
- Per Tax Records
- Lot SQ FT
- 2,495.0
- Lot Acres
- 0.06 Acres
- Kitchen
- Gas Range, Freestanding Range, Hood Over Range, Self-Cleaning Oven, Refrigerator, Ice Maker, Dishwasher, Microwave, Garbage Disposal, Remodeled
- Cooling
- Central Heating, Gas
- Dining Room
- Lvng/Dng Rm Combo, Dining Area
- Disclosures
- Disclosure Pkg Avail
- Exterior Details
- Stucco
- Flooring
- Hardwood
- Foundation
- Concrete Perimeter, Concrete
- Fire Place
- 1, Raised Hearth, Living Room
- Heating
- Central Heating, Gas
- Laundry
- Washer/Dryer, In Laundry Room
- Main Level
- 2 Bedrooms, 1 Bath, Living Room, Dining Room, Kitchen
- Views
- Garden/Greenbelt
- Possession
- Close of Escrow
- Architectural Style
- Traditional
- Special Listing Conditions
- None
- Fee
- $0
MLS and other Information regarding properties for sale as shown in Theo have been obtained from various sources such as sellers, public records, agents and other third parties. This information may relate to the condition of the property, permitted or unpermitted uses, zoning, square footage, lot size/acreage or other matters affecting value or desirability. Unless otherwise indicated in writing, neither brokers, agents nor Theo have verified, or will verify, such information. If any such information is important to buyer in determining whether to buy, the price to pay or intended use of the property, buyer is urged to conduct their own investigation with qualified professionals, satisfy themselves with respect to that information, and to rely solely on the results of that investigation.
School data provided by GreatSchools. School service boundaries are intended to be used as reference only. To verify enrollment eligibility for a property, contact the school directly.
