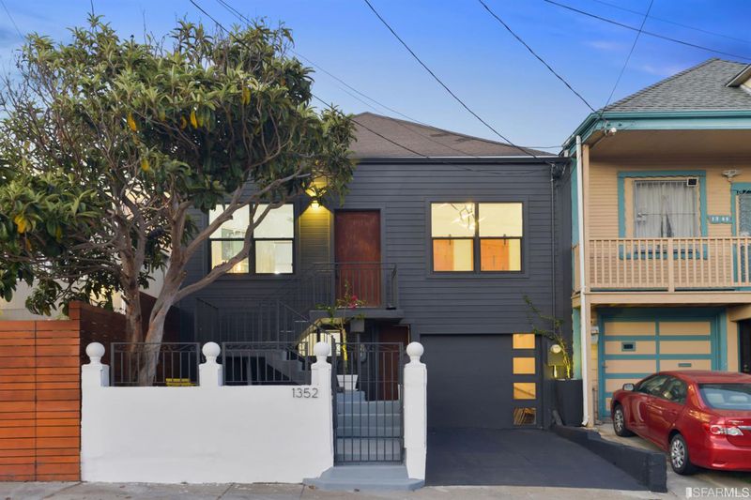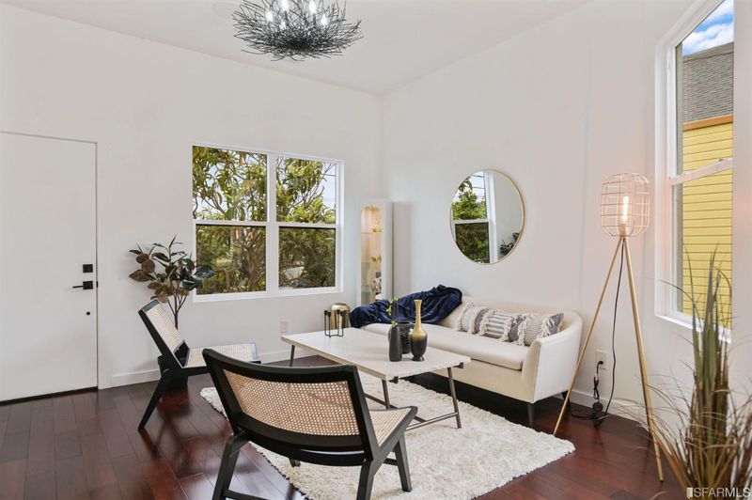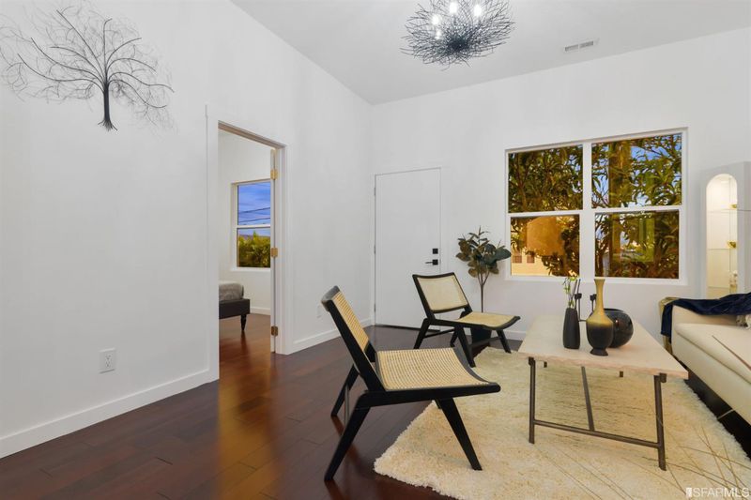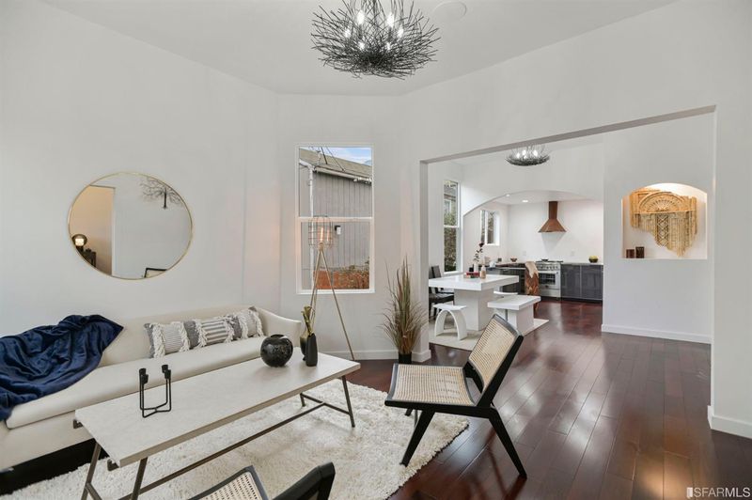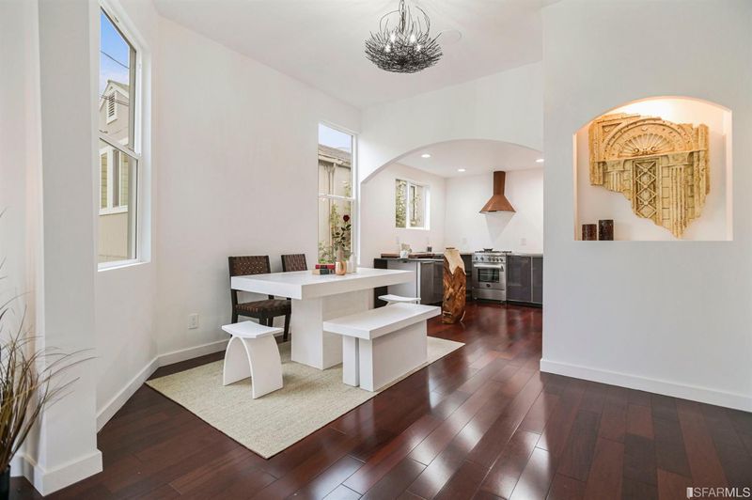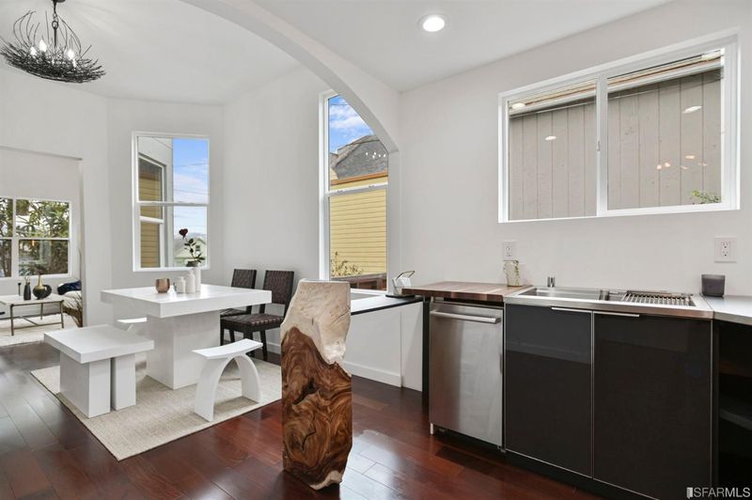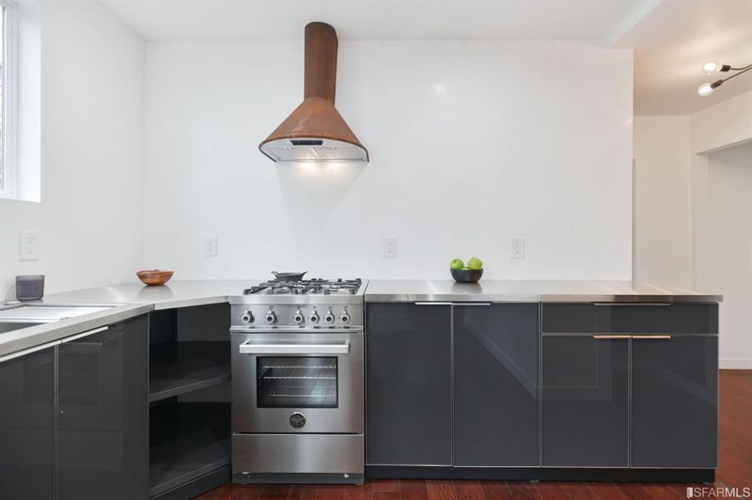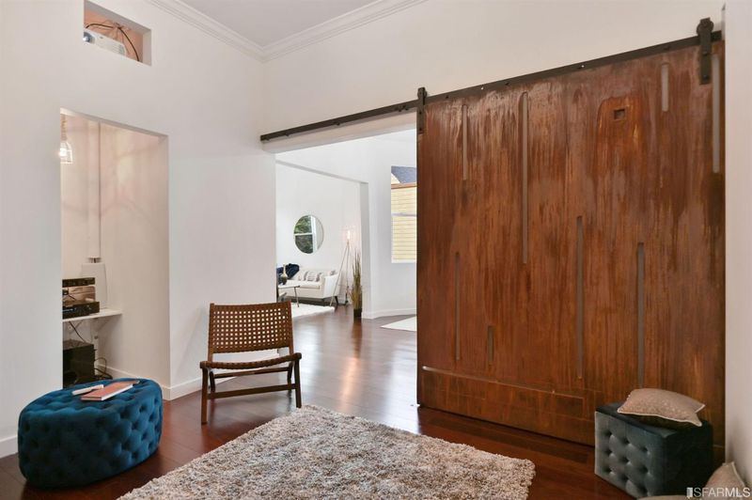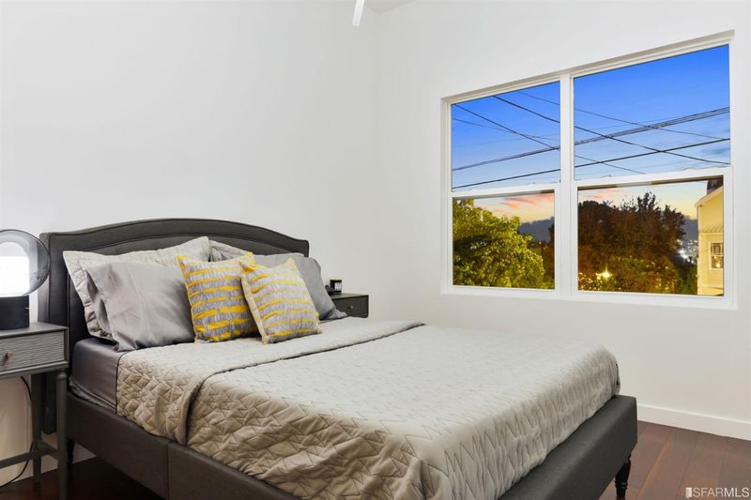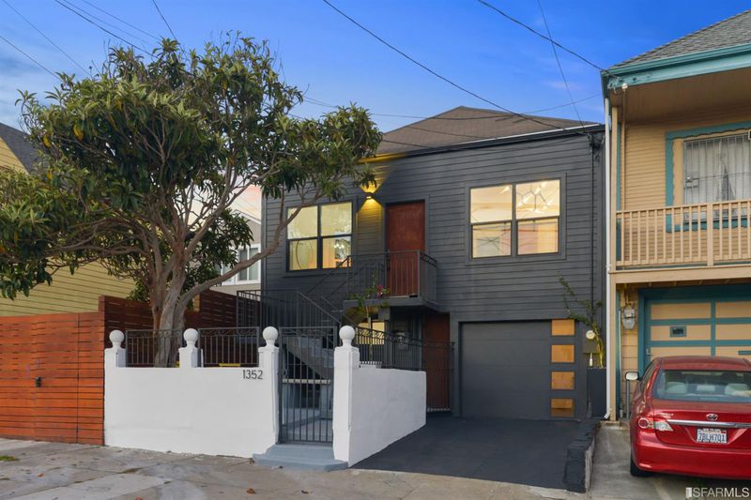
$949,000
1,268
SQ FT
$748
SQ/FT
1352 Quesada Ave
@ Jennings Street - 10 - Bayview, San Francisco
- 3 Bed
- 2.5 Bath
- 0 Park
- 1,268 sqft
- San Francisco
-

Transformed from the foundation up this 3 bed 2.5 bath comes with hardwood IPE floors, high ceilings, natural light, family room, and bonus space downstairs. The main floor showcases design and function with family, dining, and media areas. A sliding custom barn door divides space. Euro-style kitchen, durable aluminum cabinetry, a moveable live-edge island, stainless steel countertops, Bertazzoni gas stove. 3 bedrooms and 1.5 modern bathrooms close out this level. The unwarranted downstairs offers opportunities for additional income or living. Descend via staircase or via private entry. Flexible space for living, exercise, or work. Calacatta marble-like floor tiles, wet bar, kitchen, solid walnut butcher block countertop, recessed lighting, laundry area. 1 car garage with storage. Gated front yard and large rear yard adorned with fountain lights, lemon trees, and covered deck. Close to parks, restaurants, public transportation and 101 and 280 highways.
- Days on Market
- 48 days
- Current Status
- Withdrawn
- Original Price
- $949,000
- List Price
- $949,000
- On Market Date
- Oct 28, 2020
- Property Type
- Single-Family Homes
- District
- 10 - Bayview
- Zip Code
- 94124
- MLS ID
- 508557
- APN
- 4758-007
- Year Built
- 1900
- Stories in Building
- Unavailable
- Possession
- Close of Escrow
- Data Source
- SFAR
- Origin MLS System
Carver (George Washington) Elementary School
Public K-5 Elementary
Students: 151 Distance: 0.2mi
KIPP San Francisco College Preparatory
Charter 9-12
Students: 403 Distance: 0.2mi
Malcolm X Academy
Public K-5 Elementary
Students: 108 Distance: 0.4mi
Muhammad University of Islam
Private K-12 Religious, Nonprofit
Students: NA Distance: 0.4mi
Drew (Charles) College Preparatory Academy
Public K-5 Elementary
Students: 199 Distance: 0.5mi
Coming Of Age Christian Academy
Private K-12
Students: 21 Distance: 0.7mi
- Bed
- 3
- Bath
- 2.5
- Shower Over Tub, Stall Shower, Remodeled
- Parking
- 0
- SQ FT
- 1,268
- SQ FT Source
- Per Tax Records
- Lot SQ FT
- 2,500.0
- Lot Acres
- 0.06 Acres
- Kitchen
- Gas Range, Hood Over Range, Dishwasher, Island, Pantry, Remodeled
- Cooling
- Central Heating, Gas
- Dining Room
- Dining Area
- Disclosures
- Disclosure Pkg Avail
- Exterior Details
- Wood Siding
- Flooring
- Hardwood, Tile
- Fire Place
- 3, Electric
- Heating
- Central Heating, Gas
- Laundry
- Hookups Only, In Laundry Room
- Main Level
- 3 Bedrooms, 1.5 Baths, Living Room, Dining Room, Family Room, Kitchen
- Views
- Partial, Hills
- Possession
- Close of Escrow
- Architectural Style
- Contemporary, Traditional
- Special Listing Conditions
- None
- Fee
- $0
MLS and other Information regarding properties for sale as shown in Theo have been obtained from various sources such as sellers, public records, agents and other third parties. This information may relate to the condition of the property, permitted or unpermitted uses, zoning, square footage, lot size/acreage or other matters affecting value or desirability. Unless otherwise indicated in writing, neither brokers, agents nor Theo have verified, or will verify, such information. If any such information is important to buyer in determining whether to buy, the price to pay or intended use of the property, buyer is urged to conduct their own investigation with qualified professionals, satisfy themselves with respect to that information, and to rely solely on the results of that investigation.
School data provided by GreatSchools. School service boundaries are intended to be used as reference only. To verify enrollment eligibility for a property, contact the school directly.
