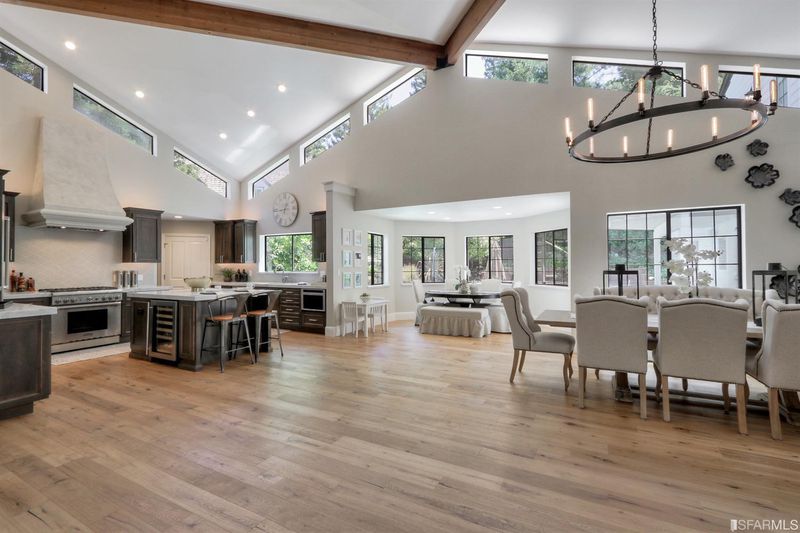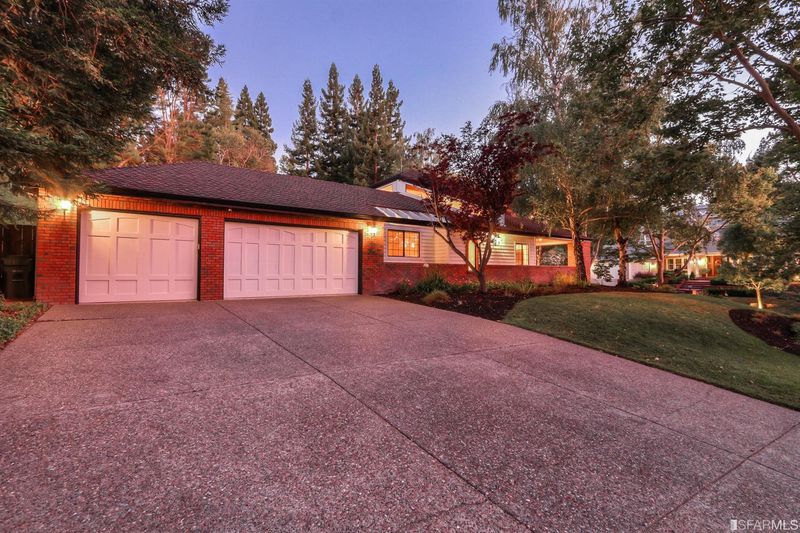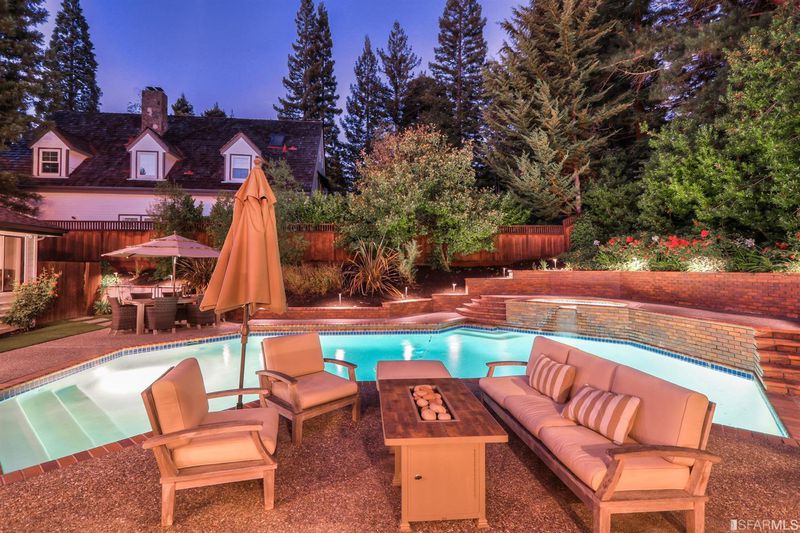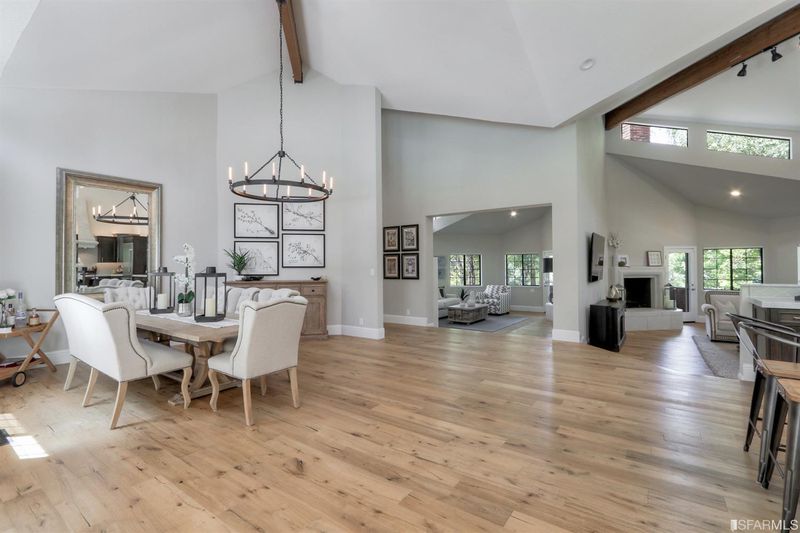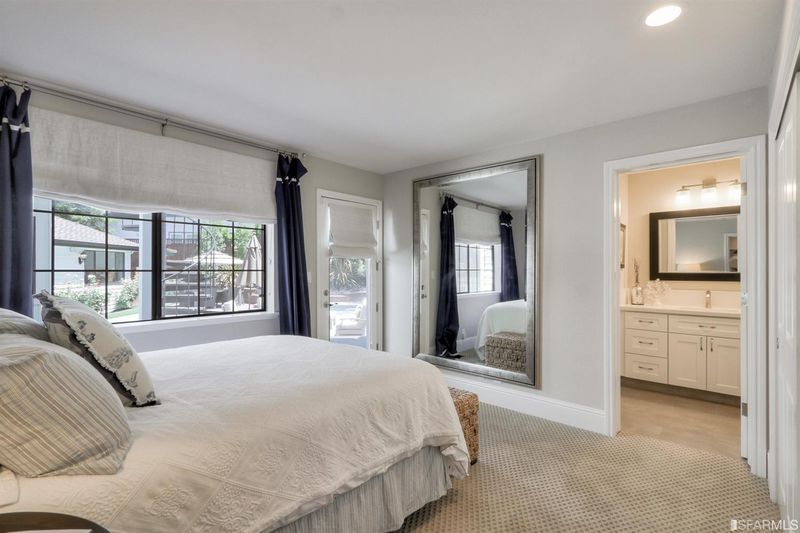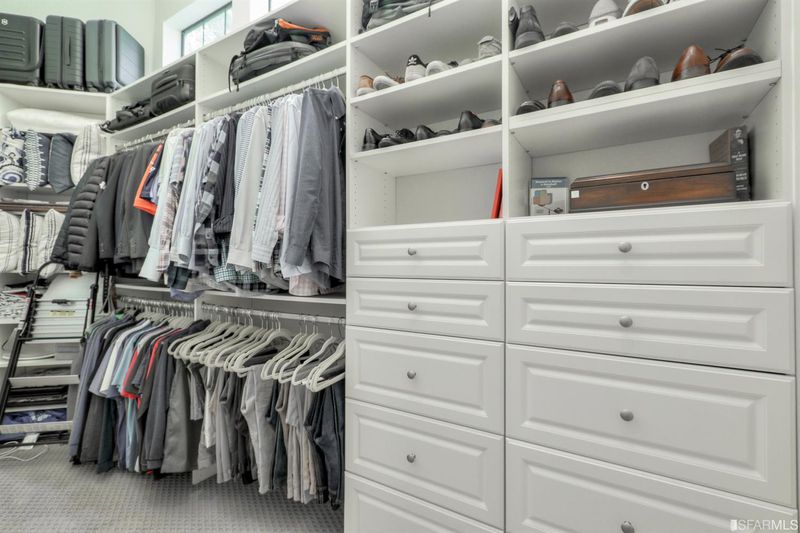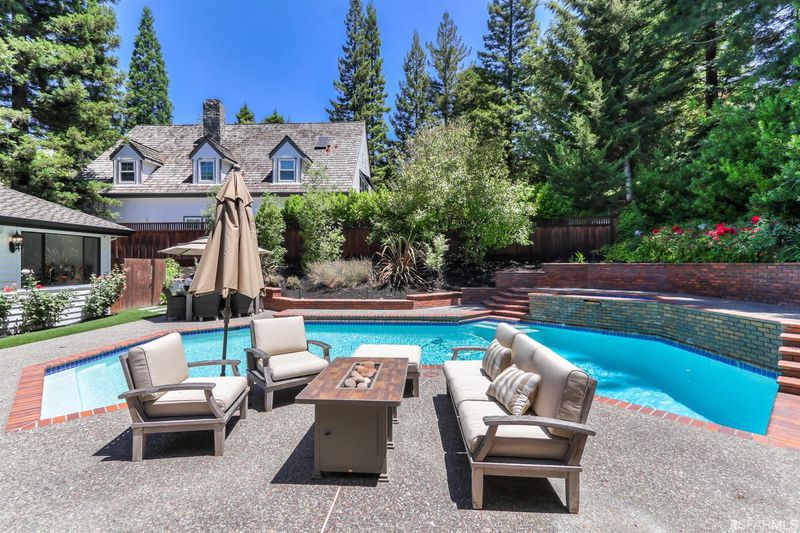 Sold 7.4% Under Asking
Sold 7.4% Under Asking
$1,950,000
4,186
SQ FT
$466
SQ/FT
21 Silver Fir Ln
@ Blackhawk Drive - 18 - Danville/San Ramon, Danville
- 4 Bed
- 4 Bath
- 0 Park
- 4,186 sqft
- Danville
-

New Price! 100K Price Reduction! Bring me an offer. This rare stunning two-story home in the heart of Blackhawk Country Club. Set back from the street providing elegant curb appeal and immense privacy. Exquisitely remodeled with extensive upgrades, this beautifully maintained home offers secluded elegance with a resort-style pool and spa. Visually pleasing upon entry with an open, airy feel, plenty of natural sunlight as you walk through the front doors and entryway. This home has it all, custom cabinets, Thermador appliances, stone hood, Carrera slab counters, wine fridge, custom master closets, network wiring throughout, multiple nest thermostats outdoor speakers, too much to list. The private master suite offers an exquisite bath with custom stonework & an oversized shower. Close to award-winning San Ramon Valley schools, the elegant Blackhawk Plaza & everything Blackhawk Country Club offers. This is the one you have been waiting for.
- Days on Market
- 56 days
- Current Status
- Sold
- Sold Price
- $1,950,000
- Under List Price
- 7.4%
- Original Price
- $2,188,000
- List Price
- $2,095,000
- On Market Date
- Jul 18, 2019
- Contingent Date
- Aug 28, 2019
- Contract Date
- Sep 12, 2019
- Close Date
- Sep 27, 2019
- Property Type
- Single-Family Homes
- District
- 18 - Danville/San Ramon
- Zip Code
- 94506
- MLS ID
- 487491
- APN
- 203-432-002-4
- Year Built
- 1984
- Stories in Building
- Unavailable
- Possession
- Close of Escrow
- COE
- Sep 27, 2019
- Data Source
- SFAR
- Origin MLS System
Diablo Vista Middle School
Public 6-8 Middle
Students: 986 Distance: 1.2mi
Sycamore Valley Elementary School
Public K-5 Elementary
Students: 573 Distance: 1.8mi
Tassajara Hills Elementary School
Public K-5 Elementary
Students: 492 Distance: 2.1mi
Creekside Elementary School
Public K-5
Students: 638 Distance: 2.2mi
Golden View Elementary School
Public K-5 Elementary
Students: 668 Distance: 2.4mi
Coyote Creek Elementary School
Public K-5 Elementary
Students: 920 Distance: 2.5mi
- Bed
- 4
- Bath
- 4
- Tile, Stall Shower, Remodeled
- Parking
- 0
- SQ FT
- 4,186
- SQ FT Source
- Per Tax Records
- Lot SQ FT
- 16,385.0
- Lot Acres
- 0.38 Acres
- Kitchen
- Energy Star Appl(s), 220 Volt Wiring, Gas Range, Hood Over Range, Refrigerator, Ice Maker, Dishwasher, Microwave, Garbage Disposal, Island, Breakfast Area, Pantry, Skylight(s), Remodeled
- Cooling
- Central Heating, Central Air
- Dining Room
- Lvng/Dng Rm Combo, Dining Area, Skylight(s)
- Disclosures
- Disclosure Pkg Avail, Prelim Title Report, CC&Rs/Bylaws, Strctrl Pst Cntr Rpt, Gen'l Prop Insp Rpt, Roof Inspection
- Exterior Details
- Wood Siding
- Family Room
- Cathedral/Vaulted, Skylight(s)
- Living Room
- Open Beam Ceiling, Cathedral/Vaulted, Skylight(s)
- Flooring
- Wall to Wall Carpet, Hardwood, Tile
- Foundation
- Combination
- Fire Place
- 3, Living Room, Family Room, Master Bedroom
- Heating
- Central Heating, Central Air
- Laundry
- 220 Volt Wiring, Washer/Dryer, In Laundry Room
- Upper Level
- 2 Bedrooms, 2 Baths, 1 Master Suite
- Main Level
- 2 Bedrooms, .5 Bath/Powder, 1 Bath, Living Room, Dining Room, Family Room, Kitchen
- Views
- City Lights, Garden/Greenbelt, Golf Course, Woods, Hills, Mountains, Mt Diablo
- Possession
- Close of Escrow
- Architectural Style
- Custom
- Special Listing Conditions
- None
- * Fee
- $567
- Name
- Blackhawk HOA
- Phone
- (925) 736-6440
- *Fee includes
- Grounds Maintenance and Management
MLS and other Information regarding properties for sale as shown in Theo have been obtained from various sources such as sellers, public records, agents and other third parties. This information may relate to the condition of the property, permitted or unpermitted uses, zoning, square footage, lot size/acreage or other matters affecting value or desirability. Unless otherwise indicated in writing, neither brokers, agents nor Theo have verified, or will verify, such information. If any such information is important to buyer in determining whether to buy, the price to pay or intended use of the property, buyer is urged to conduct their own investigation with qualified professionals, satisfy themselves with respect to that information, and to rely solely on the results of that investigation.
School data provided by GreatSchools. School service boundaries are intended to be used as reference only. To verify enrollment eligibility for a property, contact the school directly.
