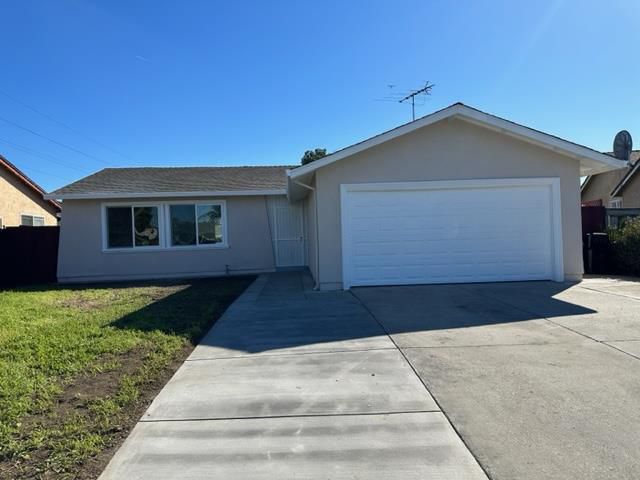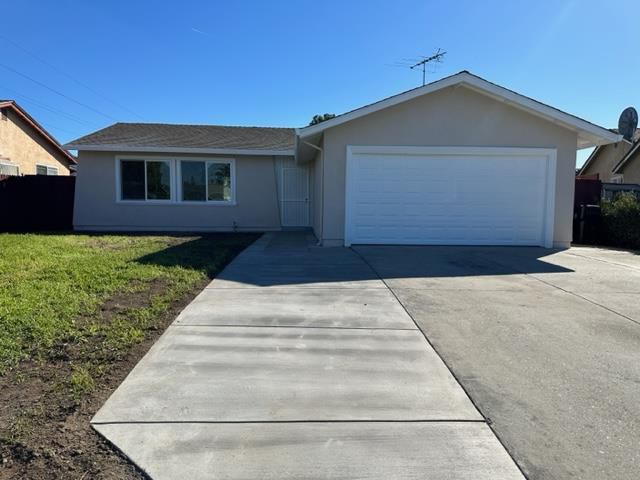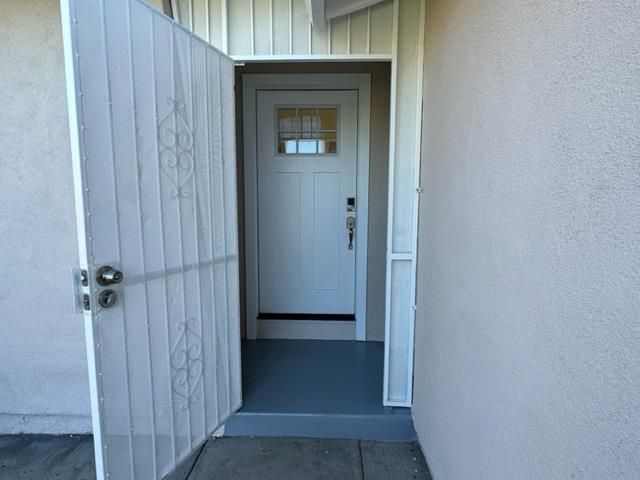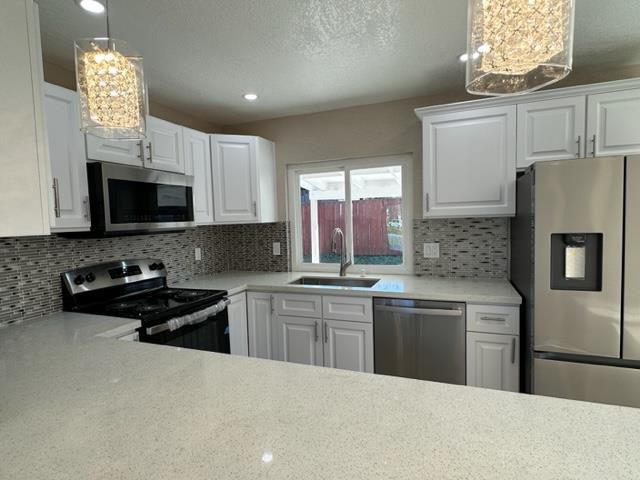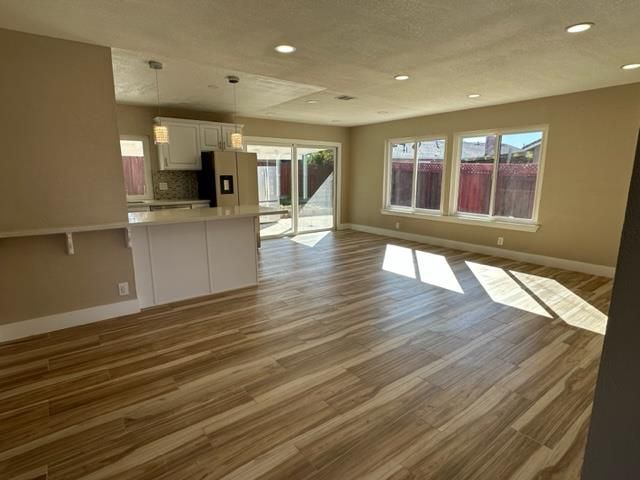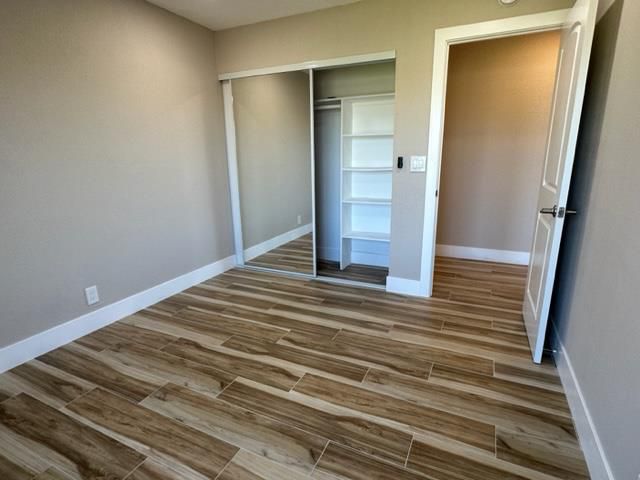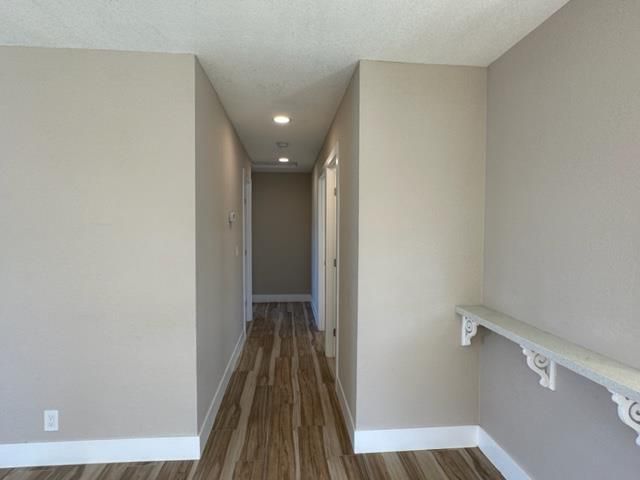
$999,000
1,062
SQ FT
$941
SQ/FT
2506 Dumont Circle
@ Galahad - 4 - Alum Rock, San Jose
- 3 Bed
- 2 Bath
- 5 Park
- 1,062 sqft
- SAN JOSE
-

Fall head over hills when you walk through this beautifully and tastefully remodeled home. As you enter the driveway, you will notice a brand new garage door and exterior paint, an expanded driveway that leads you to a private iron door where you have access to a side entry door to the garage as well as another door to the house. WELCOME to an open space area that leads to the right to the living room/dining room combo & a totally brand new kitchen (yes, top to bottom & fridge is included!). Don't forget to stop and take a look around, fresh interior paint & lots of windows with so much natural light. To the left of the entryway is the hallway that will lead you to the hall bath & the bedrooms. All rooms have fresh paint, new flooring, new closet organizers and a mirror closet door. You will love that each room has a fan with control. There is an electrical outlet with a USB plug in every room.
- Days on Market
- 82 days
- Current Status
- Canceled
- Original Price
- $999,000
- List Price
- $999,000
- On Market Date
- Jan 31, 2023
- Property Type
- Single Family Home
- Area
- 4 - Alum Rock
- Zip Code
- 95122
- MLS ID
- ML81917596
- APN
- 486-41-015
- Year Built
- 1977
- Stories in Building
- 1
- Possession
- COE
- Data Source
- MLSL
- Origin MLS System
- MLSListings, Inc.
Sylvia Cassell Elementary School
Public K-5 Elementary
Students: 389 Distance: 0.2mi
Aptitud Community Academy At Goss
Charter K-8 Elementary
Students: 417 Distance: 0.2mi
Thomas P. Ryan Elementary School
Public K-5 Elementary, Coed
Students: 305 Distance: 0.4mi
Achievekids School
Private K-12 Special Education, Combined Elementary And Secondary, Coed
Students: 51 Distance: 0.4mi
Ocala Middle School
Public 6-8 Middle
Students: 449 Distance: 0.7mi
Adelante Dual Language Academy Ii
Public K-3
Students: 172 Distance: 0.7mi
- Bed
- 3
- Bath
- 2
- Double Sinks, Granite, Marble, Shower and Tub, Tile
- Parking
- 5
- Attached Garage
- SQ FT
- 1,062
- SQ FT Source
- Unavailable
- Lot SQ FT
- 6,061.0
- Lot Acres
- 0.139141 Acres
- Kitchen
- Countertop - Quartz, Dishwasher, Exhaust Fan, Garbage Disposal, Oven Range - Electric, Refrigerator
- Cooling
- Ceiling Fan
- Dining Room
- Eat in Kitchen
- Disclosures
- Natural Hazard Disclosure
- Family Room
- No Family Room
- Flooring
- Tile
- Foundation
- Concrete Perimeter and Slab
- Heating
- Central Forced Air
- Laundry
- In Garage
- Views
- Neighborhood
- Possession
- COE
- Fee
- Unavailable
MLS and other Information regarding properties for sale as shown in Theo have been obtained from various sources such as sellers, public records, agents and other third parties. This information may relate to the condition of the property, permitted or unpermitted uses, zoning, square footage, lot size/acreage or other matters affecting value or desirability. Unless otherwise indicated in writing, neither brokers, agents nor Theo have verified, or will verify, such information. If any such information is important to buyer in determining whether to buy, the price to pay or intended use of the property, buyer is urged to conduct their own investigation with qualified professionals, satisfy themselves with respect to that information, and to rely solely on the results of that investigation.
School data provided by GreatSchools. School service boundaries are intended to be used as reference only. To verify enrollment eligibility for a property, contact the school directly.
