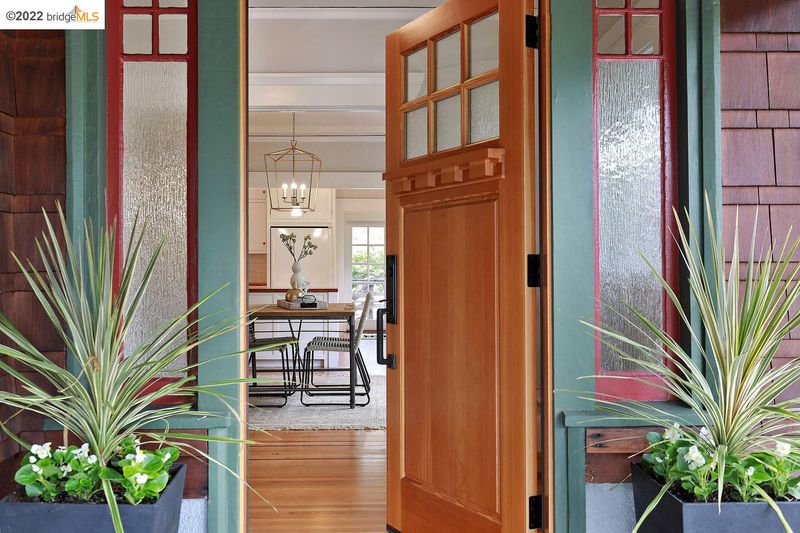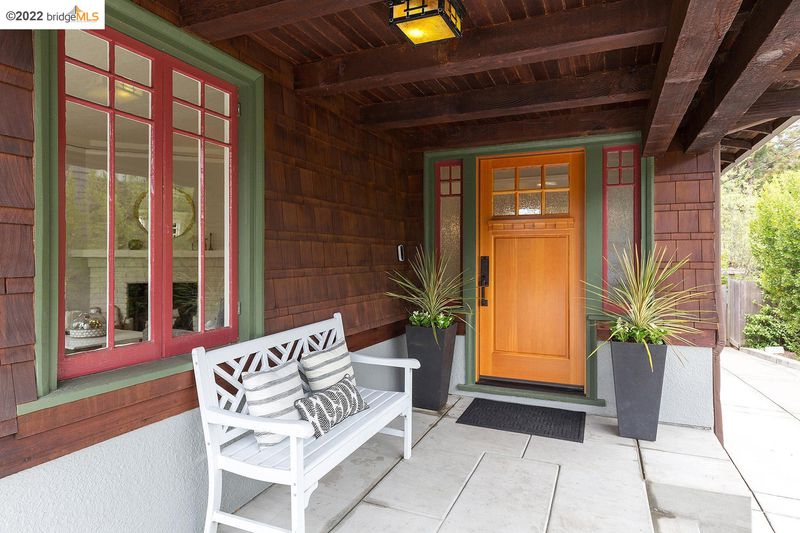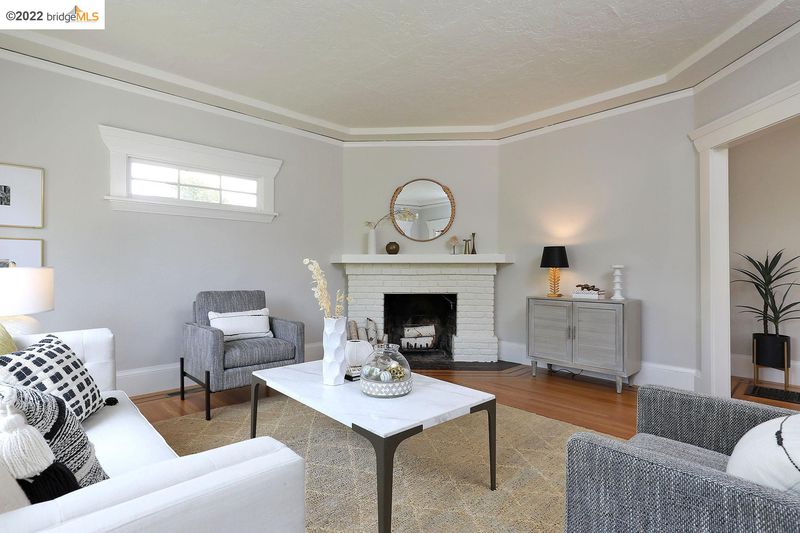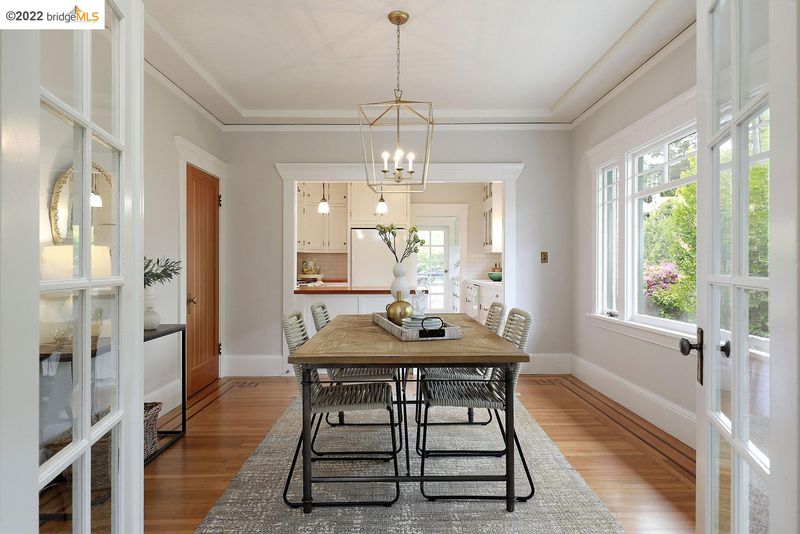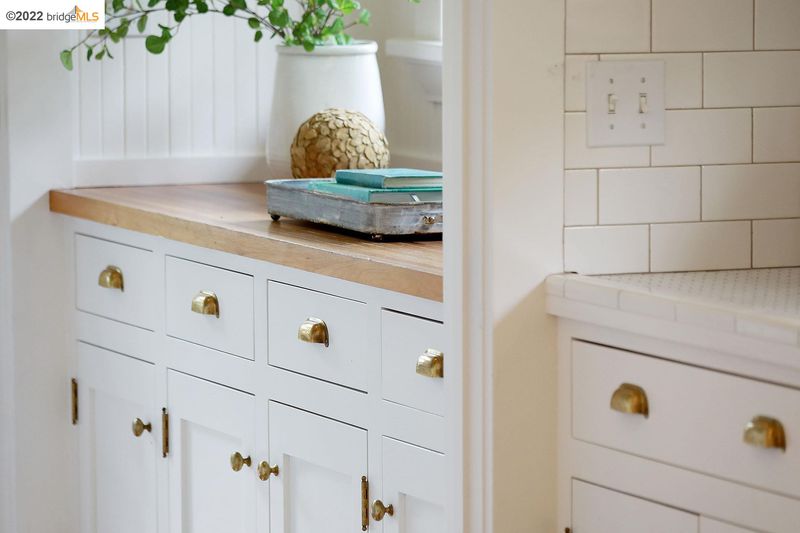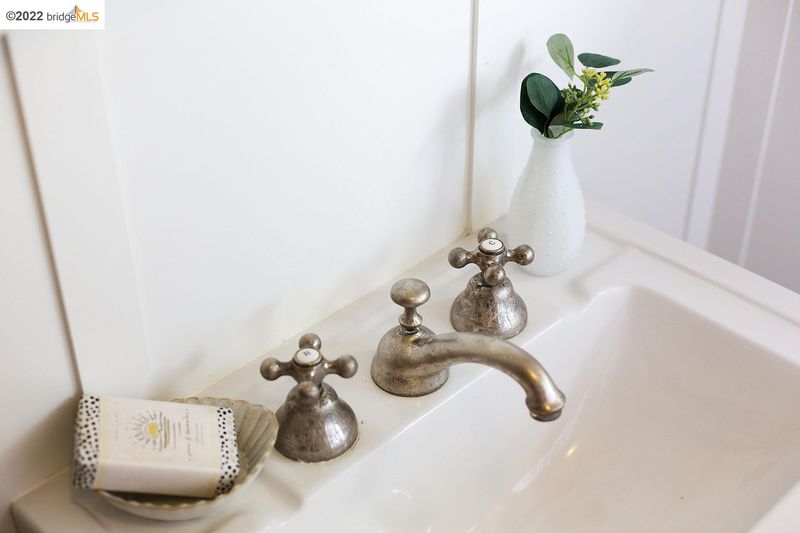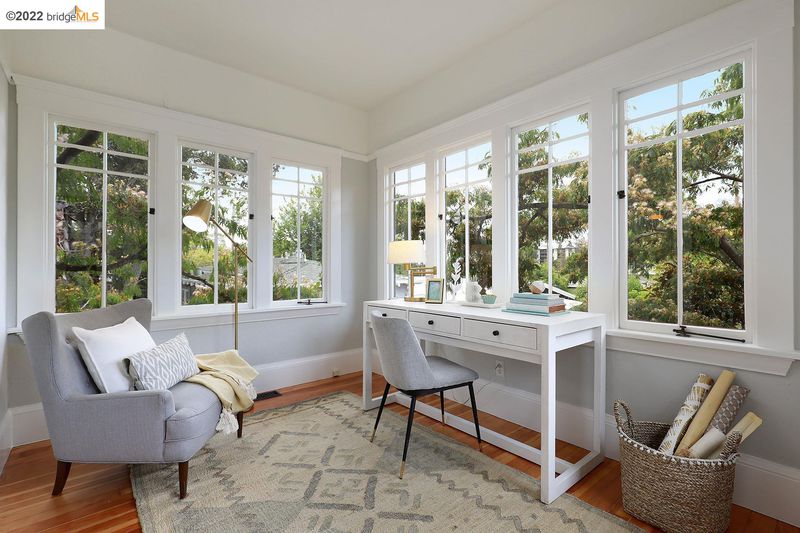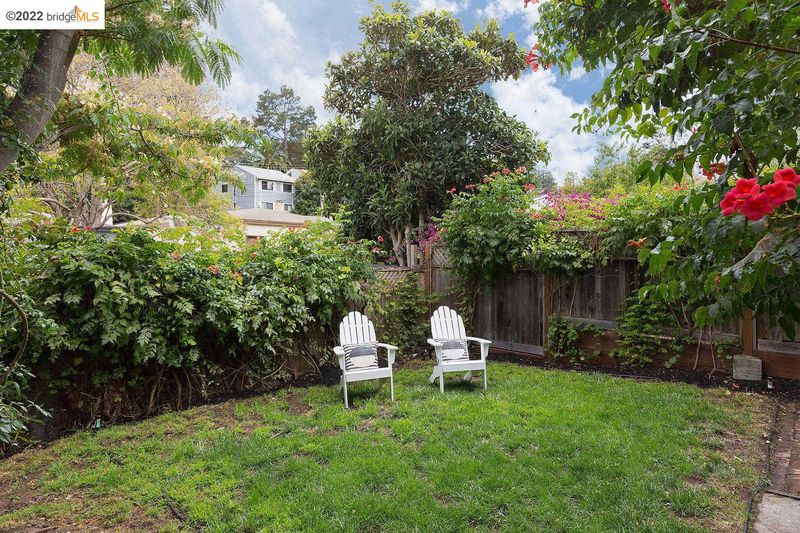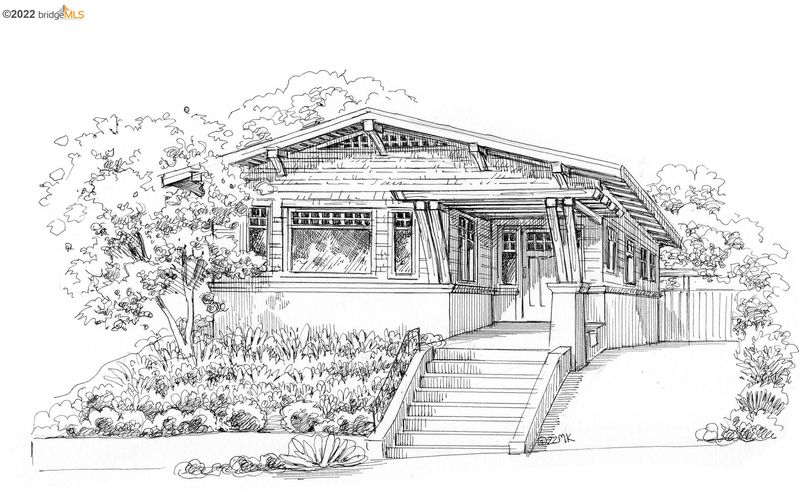 Sold 19.8% Over Asking
Sold 19.8% Over Asking
$1,555,000
1,296
SQ FT
$1,200
SQ/FT
139 Sunnyside Ave
@ Oakland Ave - PIEDMONT, Piedmont
- 3 Bed
- 1.5 (1/1) Bath
- 0 Park
- 1,296 sqft
- PIEDMONT
-

Sweet Craftsman Bungalow in favorite neighborhood around the corner from Beach Elementary, this captivating 3BR/1.5BA home delights with early 20th century charm and vintage touches. On approach, you will notice the classic craftsman architecture, lush landscaping and welcoming covered front porch with cedar detailing. The interior charms with inlaid hardwood floors, beautiful moldings, picturesque windows and an open flowing floor plan. Offering a hint of modern panache, the kitchen features ample cabinetry, vintage gas stove, butcherblock countertops, subway tile backsplash, breakfast bar and built-in glass front cupboard. Invite friends over for outdoor evening cocktails on the sun-filled deck. All bedrooms are generously sized, and in keeping with the era the bathroom delivers a dose of retro chic with hexagon floor tiles, a gorgeous clawfoot tub, and a white pedestal sink. Other features: parking, laundry area, ½ bath, near Grand and Piedmont Ave restaurants and shopping. See Now!
- Current Status
- Sold
- Sold Price
- $1,555,000
- Over List Price
- 19.8%
- Original Price
- $1,298,000
- List Price
- $1,298,000
- On Market Date
- Aug 16, 2022
- Contract Date
- Aug 26, 2022
- Close Date
- Sep 19, 2022
- Property Type
- Detached
- D/N/S
- PIEDMONT
- Zip Code
- 94611
- MLS ID
- 41005452
- APN
- 50-4554-15
- Year Built
- 1915
- Stories in Building
- Unavailable
- Possession
- COE
- COE
- Sep 19, 2022
- Data Source
- MAXEBRDI
- Origin MLS System
- Bridge AOR
Beach Elementary School
Public K-5 Elementary
Students: 276 Distance: 0.1mi
West Wind Academy
Private 4-12
Students: 20 Distance: 0.4mi
Grand Lake Montessori
Private K-1 Montessori, Elementary, Coed
Students: 175 Distance: 0.5mi
Piedmont Avenue Elementary School
Public K-5 Elementary
Students: 329 Distance: 0.5mi
St. Leo the Great School
Private PK-8 Elementary, Religious, Coed
Students: 228 Distance: 0.5mi
Pacific Boychoir Academy
Private 4-8 Elementary, All Male, Nonprofit
Students: 61 Distance: 0.6mi
- Bed
- 3
- Bath
- 1.5 (1/1)
- Parking
- 0
- Other, No Garage
- SQ FT
- 1,296
- SQ FT Source
- Public Records
- Lot SQ FT
- 3,500.0
- Lot Acres
- 0.080349 Acres
- Pool Info
- None
- Kitchen
- Counter - Solid Surface, Counter - Tile, Double Oven, Garbage Disposal, Gas Range/Cooktop, Refrigerator, Updated Kitchen
- Cooling
- None
- Disclosures
- Nat Hazard Disclosure, Other - Call/See Agent
- Exterior Details
- Wood Shingles
- Flooring
- Tile, Wood
- Foundation
- Crawl Space
- Fire Place
- Living Room
- Heating
- Forced Air 1 Zone
- Laundry
- Dryer, In Laundry Room, Washer
- Main Level
- 3 Bedrooms, 1.5 Baths
- Possession
- COE
- Architectural Style
- Craftsman
- Construction Status
- Existing
- Additional Equipment
- Dryer, Washer, Carbon Mon Detector, Smoke Detector, All Public Utilities, Solar
- Lot Description
- Premium Lot
- Pool
- None
- Roof
- Composition Shingles
- Solar
- Solar Electrical Owned
- Terms
- Cash, Conventional
- Water and Sewer
- Sewer System - Public, Water - Public
- Yard Description
- Back Yard, Fenced
- Fee
- Unavailable
MLS and other Information regarding properties for sale as shown in Theo have been obtained from various sources such as sellers, public records, agents and other third parties. This information may relate to the condition of the property, permitted or unpermitted uses, zoning, square footage, lot size/acreage or other matters affecting value or desirability. Unless otherwise indicated in writing, neither brokers, agents nor Theo have verified, or will verify, such information. If any such information is important to buyer in determining whether to buy, the price to pay or intended use of the property, buyer is urged to conduct their own investigation with qualified professionals, satisfy themselves with respect to that information, and to rely solely on the results of that investigation.
School data provided by GreatSchools. School service boundaries are intended to be used as reference only. To verify enrollment eligibility for a property, contact the school directly.
