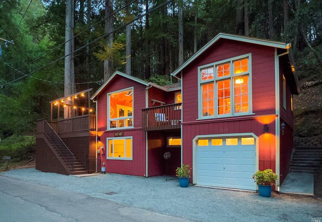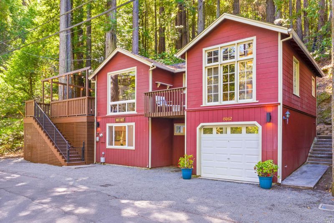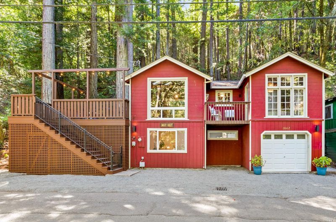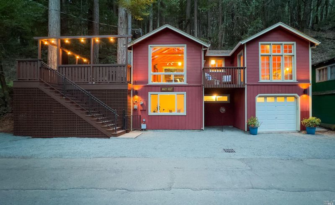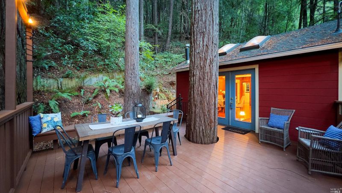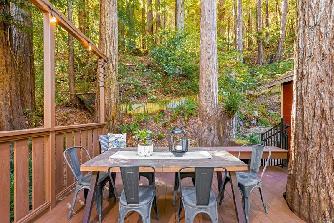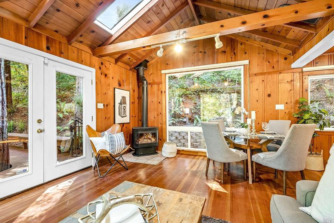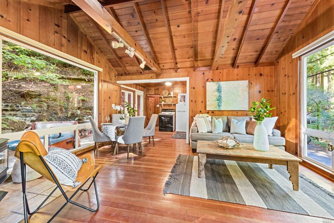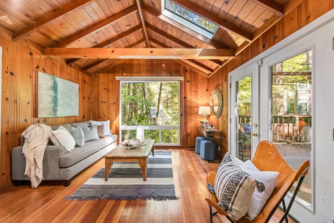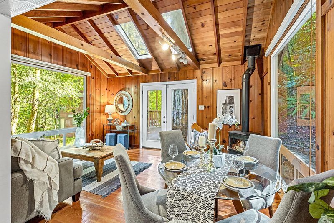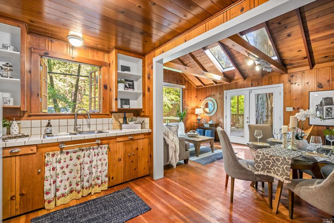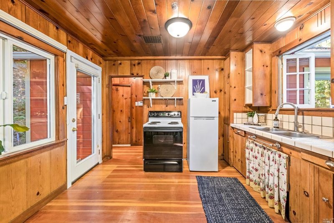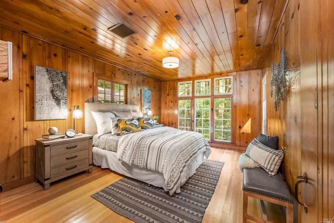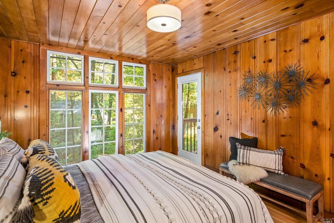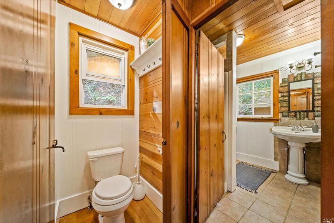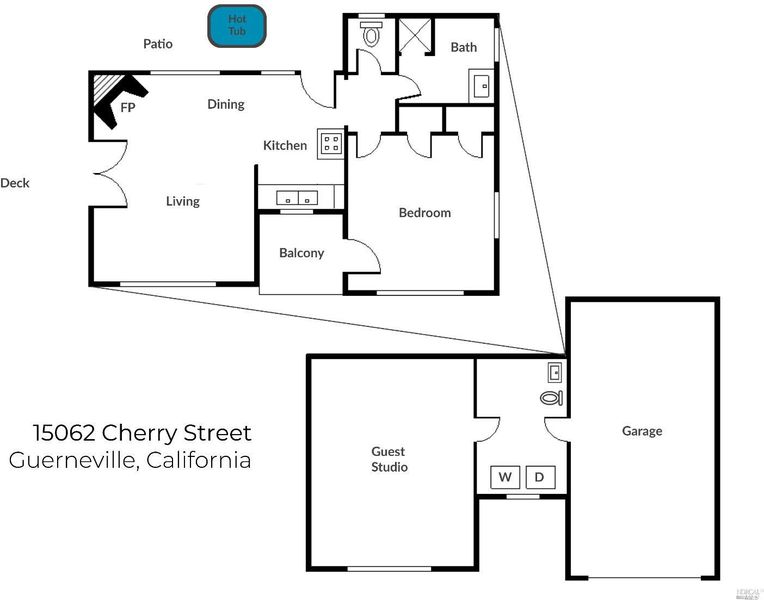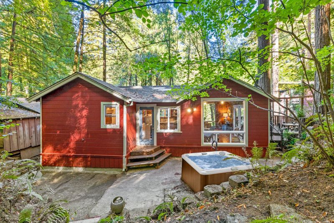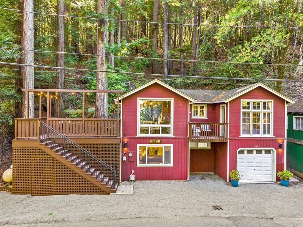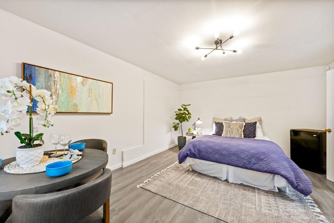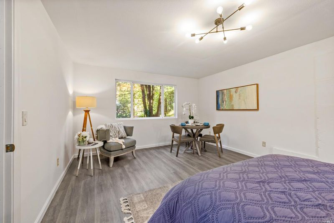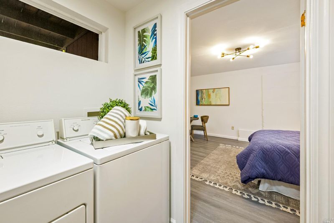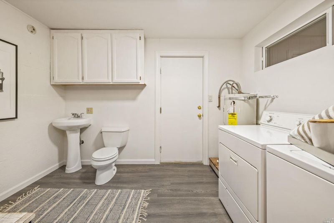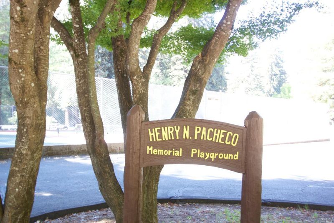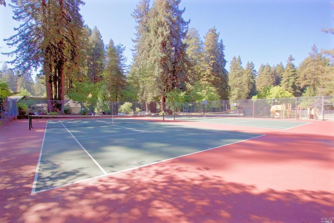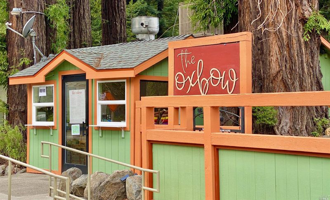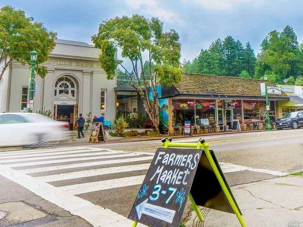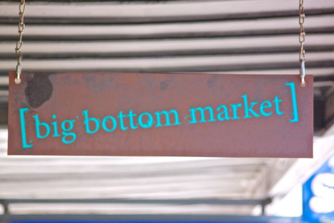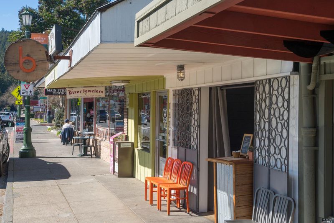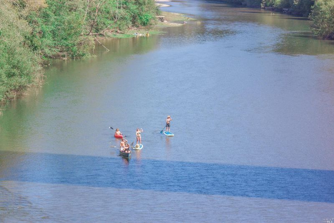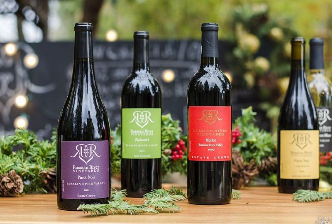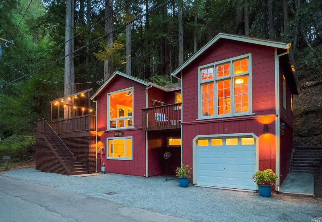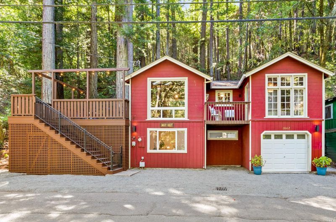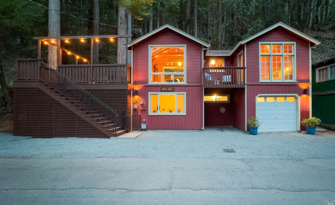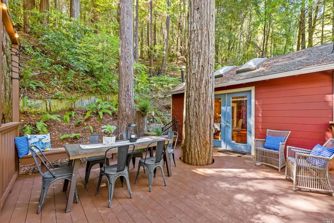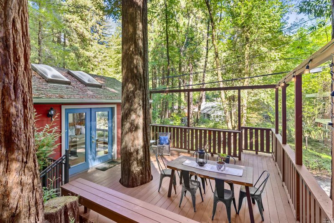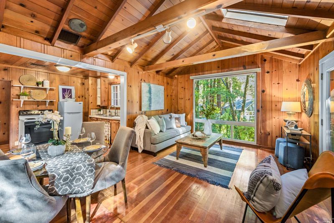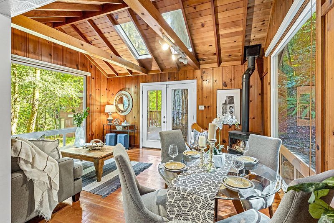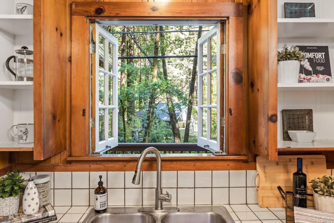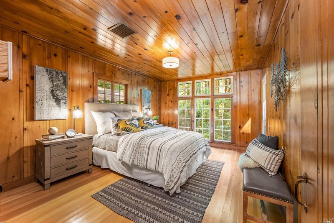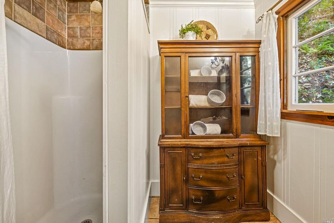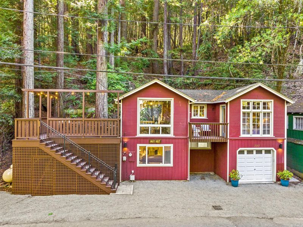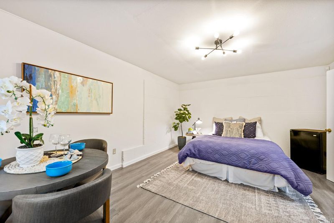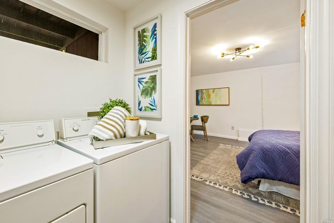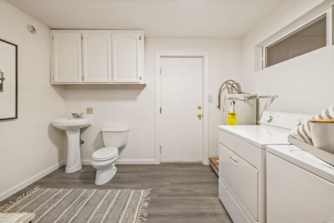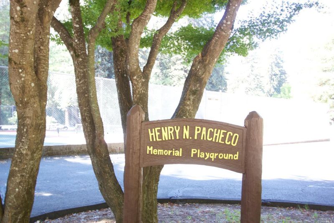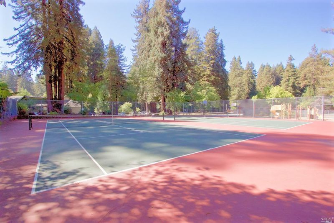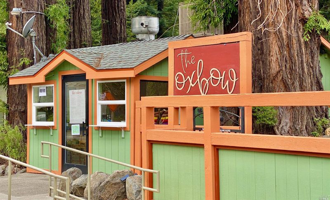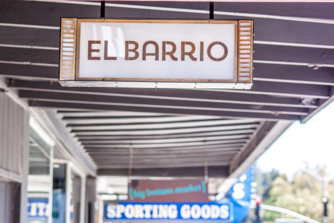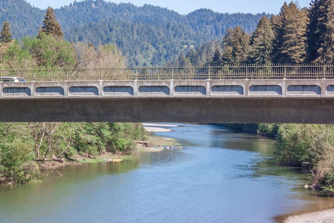 Sold 7.3% Under Asking
Sold 7.3% Under Asking
$508,000
648
SQ FT
$784
SQ/FT
15062 Cherry Street
@ Old Cazadero Rd - Russian River, Guerneville
- 1 Bed
- 2 (1/1) Bath
- 3 Park
- 648 sqft
- Guerneville
-

Charming, Peaceful, Quiet - Get ready to fall in love with this nostalgic and romantic 1930's cottage, nestled in the Redwoods and overlooking Hulbert's Creek. Relish every moment in knotty pine interiors that feature open beamed ceilings, rich fir floors, warm gas fireplace, overhead skylights, brilliant oversized picture windows and an intimate and relaxing main bedroom with attached outdoor sitting balcony. Lower lever offers detached Guest space with 1/2 bath that makes wine tasting with friends and sleep-overs comfortable and easy. Loads of great outdoor space that includes a gorgeous entertainment deck that's perfect for dining al fresco or memorable BBQ + super-private and magical rear patio ideally designed for hot tubbing under the stars and listening to your own personal waterfall. Located in the prime Guernewood Park neighbourhood that's renowned for its popular 2-mile round-about where strolling neighbours wave and say hello. Nestled in a lush natural setting, you're also just 1.5 miles to downtown Guerneville and wonderful dining, wine tasting and adventurous recreation. Out of flood and on municipal sewer + water, this is a special opportunity to make your get-a-way dream come true... Guerneville-Romantic style!
- Days on Market
- 32 days
- Current Status
- Sold
- Sold Price
- $508,000
- Under List Price
- 7.3%
- Original Price
- $562,000
- List Price
- $545,000
- On Market Date
- Oct 6, 2022
- Contingent Date
- Oct 26, 2022
- Contract Date
- Nov 7, 2022
- Close Date
- Nov 23, 2022
- Property Type
- Single Family Residence
- Area
- Russian River
- Zip Code
- 95446
- MLS ID
- 322090612
- APN
- 072-040-052-000
- Year Built
- 1931
- Stories in Building
- Unavailable
- Possession
- Close Of Escrow
- COE
- Nov 23, 2022
- Data Source
- BAREIS
- Origin MLS System
Guerneville Elementary School
Public K-8 Elementary
Students: 242 Distance: 1.5mi
California Steam Sonoma Ii
Charter K-12
Students: 1074 Distance: 1.7mi
Monte Rio Elementary School
Public K-8 Elementary
Students: 84 Distance: 2.0mi
Montgomery Elementary School
Public K-8 Elementary
Students: 33 Distance: 4.5mi
American Christian Academy
Private 1-12 Combined Elementary And Secondary, Religious, Nonprofit
Students: 100 Distance: 7.3mi
El Molino High School
Public 9-12 Secondary
Students: 569 Distance: 7.4mi
- Bed
- 1
- Bath
- 2 (1/1)
- Parking
- 3
- Garage Door Opener, Guest Parking Available
- SQ FT
- 648
- SQ FT Source
- Assessor Agent-Fill
- Lot SQ FT
- 5,101.0
- Lot Acres
- 0.1171 Acres
- Kitchen
- Tile Counter
- Cooling
- None
- Dining Room
- Dining/Living Combo
- Living Room
- Deck Attached, Open Beam Ceiling, Skylight(s)
- Flooring
- Wood
- Foundation
- Concrete Perimeter
- Fire Place
- Gas Log
- Heating
- Propane Stove
- Laundry
- Dryer Included, Ground Floor, Washer Included
- Main Level
- Bedroom(s), Full Bath(s), Kitchen, Living Room, Street Entrance
- Views
- Forest, Water
- Possession
- Close Of Escrow
- Architectural Style
- Cottage
- Fee
- $0
MLS and other Information regarding properties for sale as shown in Theo have been obtained from various sources such as sellers, public records, agents and other third parties. This information may relate to the condition of the property, permitted or unpermitted uses, zoning, square footage, lot size/acreage or other matters affecting value or desirability. Unless otherwise indicated in writing, neither brokers, agents nor Theo have verified, or will verify, such information. If any such information is important to buyer in determining whether to buy, the price to pay or intended use of the property, buyer is urged to conduct their own investigation with qualified professionals, satisfy themselves with respect to that information, and to rely solely on the results of that investigation.
School data provided by GreatSchools. School service boundaries are intended to be used as reference only. To verify enrollment eligibility for a property, contact the school directly.
