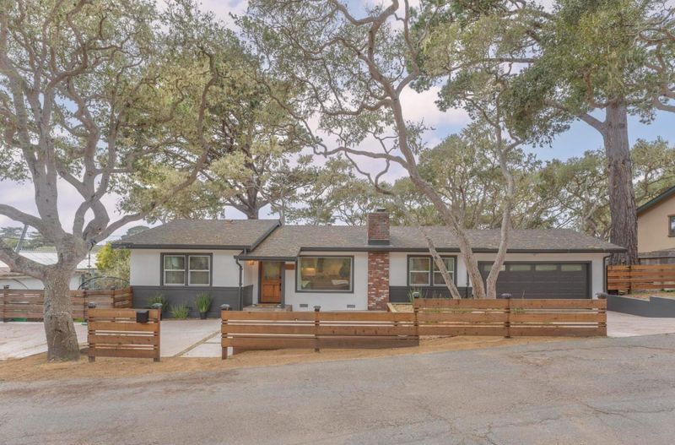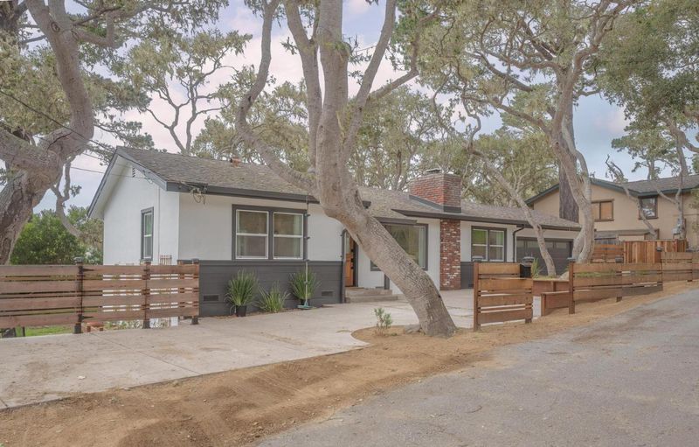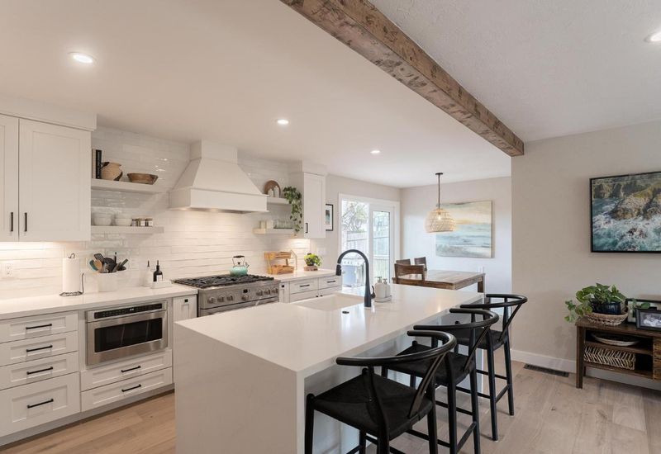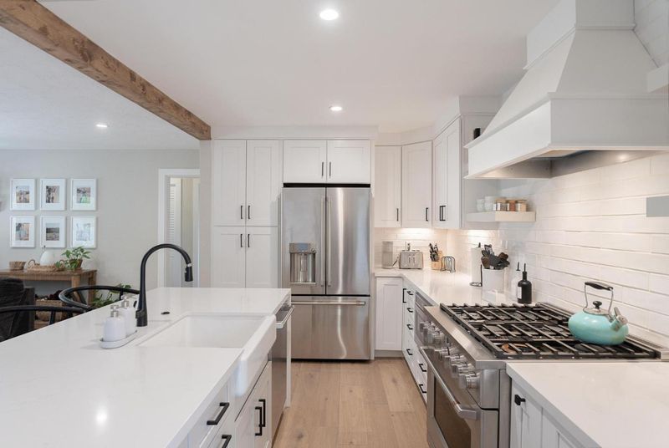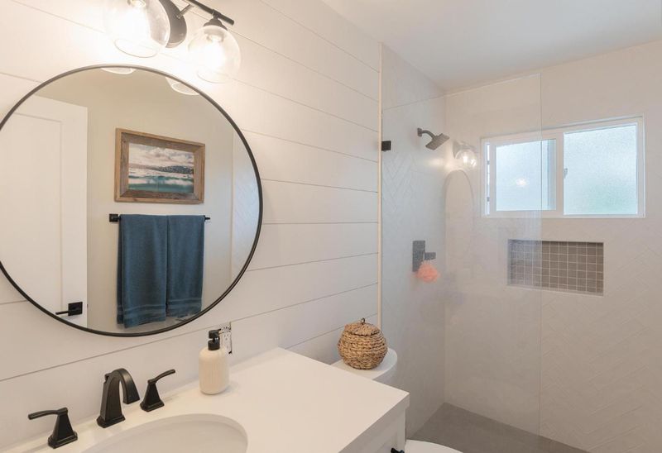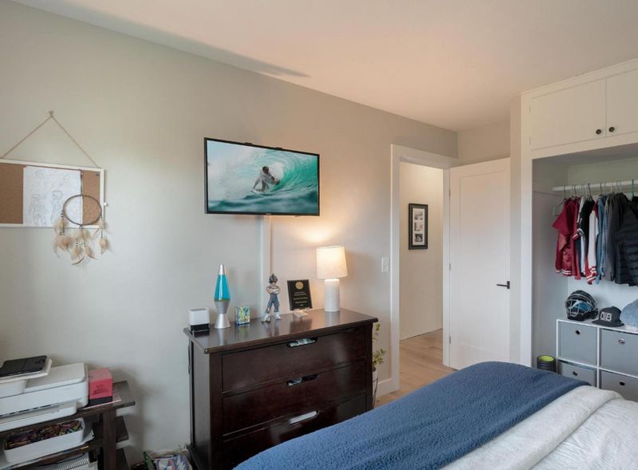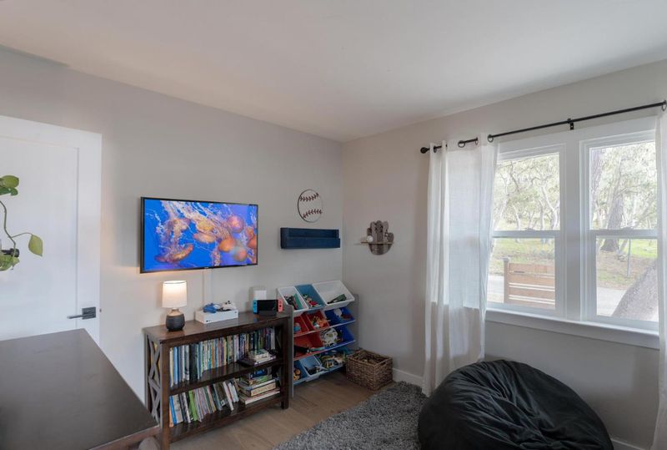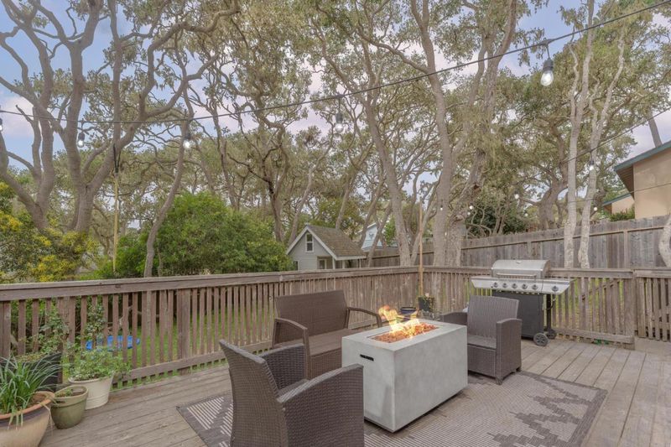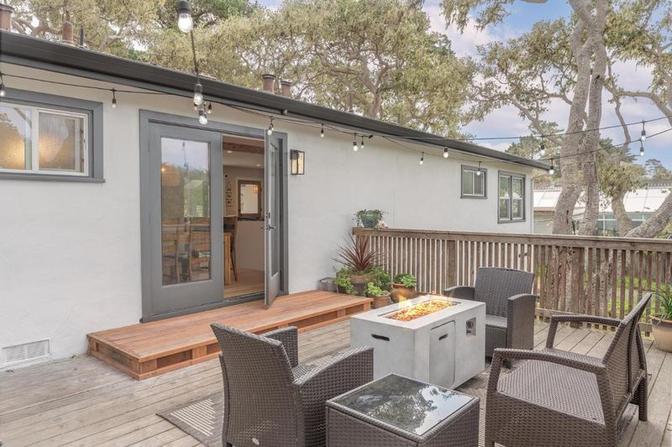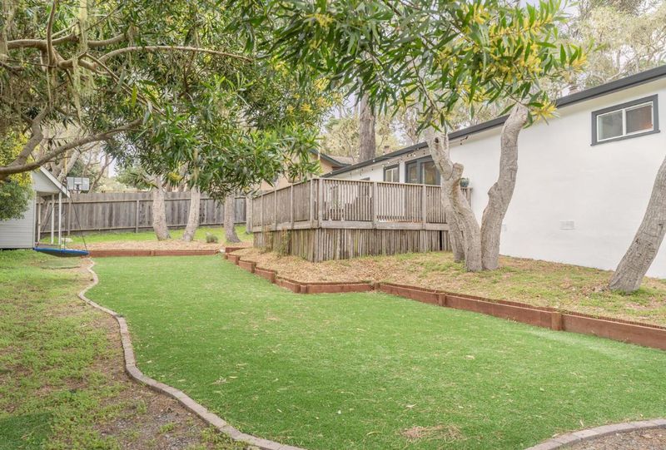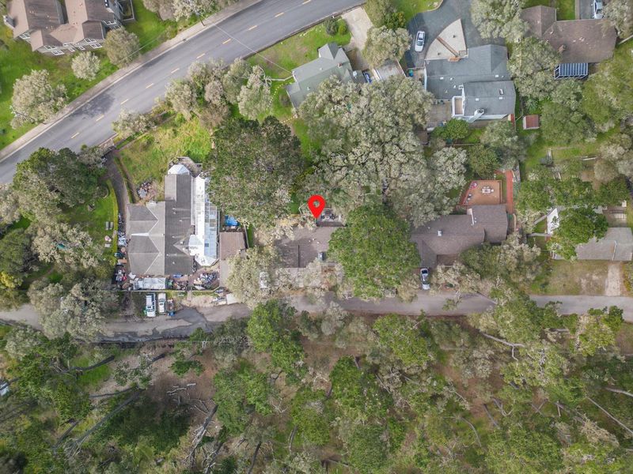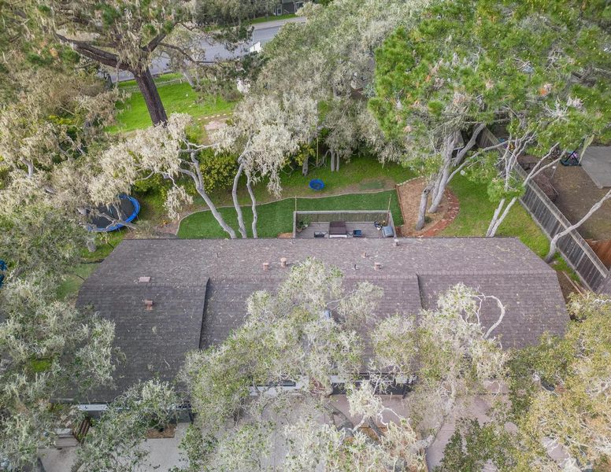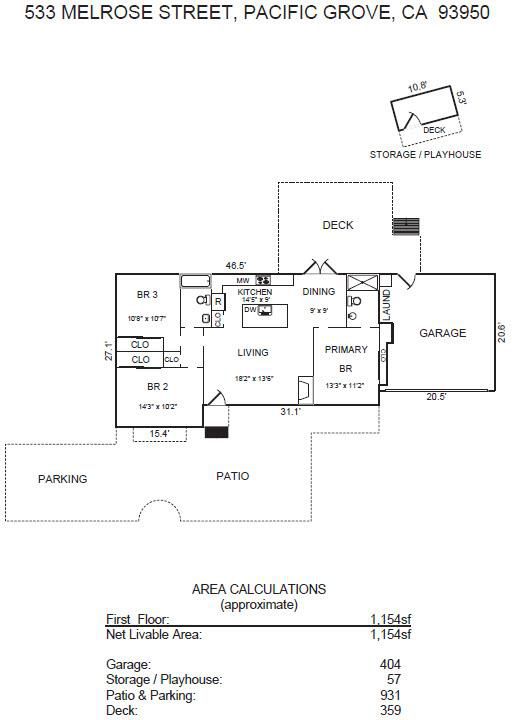 Sold 0.1% Over Asking
Sold 0.1% Over Asking
$1,700,000
1,154
SQ FT
$1,473
SQ/FT
533 Melrose Street
@ 17 Mile Drive - 129 - Washington Park/Marino Pines, Pacific Grove
- 3 Bed
- 2 Bath
- 2 Park
- 1,154 sqft
- PACIFIC GROVE
-

You are going to enjoy this private, wonderfully remodeled home in a fantastic Pacific Grove location. Sited on a spacious, well-manicured lot with mature oak and pine trees, and a view of Washington Park across the very quiet street. The single level residence was originally built in 1953 and has been beautifully remodeled retaining all of the old charm with modern amenities you crave. The focal point is an open concept layout with the living room and dining area open to the kitchen featuring an island with a beautiful waterfall countertop. The master suite is located at one side of the house and features a shiplap wall which continues into the bathroom. The other end of the house has two bedrooms and a remodeled bath. Addition improvements include, new flooring, dual pane windows, fresh paint, new baseboards and trim, and updates have been made to both the electrical and plumbing systems. Close to beaches, downtown and all of the scenic beauty the Monterey Peninsula has to offer.
- Days on Market
- 1 day
- Current Status
- Sold
- Sold Price
- $1,700,000
- Over List Price
- 0.1%
- Original Price
- $1,698,000
- List Price
- $1,698,000
- On Market Date
- Jan 31, 2023
- Contract Date
- Feb 1, 2023
- Close Date
- Feb 22, 2023
- Property Type
- Single Family Home
- Area
- 129 - Washington Park/Marino Pines
- Zip Code
- 93950
- MLS ID
- ML81917523
- APN
- 006-431-020-000
- Year Built
- 1953
- Stories in Building
- 1
- Possession
- COE
- COE
- Feb 22, 2023
- Data Source
- MLSL
- Origin MLS System
- MLSListings, Inc.
Pacific Grove Adult
Public n/a Adult Education
Students: NA Distance: 0.5mi
Forest Grove Elementary School
Public K-5 Elementary
Students: 444 Distance: 0.6mi
Pacific Grove Middle School
Public 6-8 Middle
Students: 487 Distance: 0.6mi
Pacific Grove High School
Public 9-12 Secondary
Students: 621 Distance: 0.8mi
Robert Down Elementary School
Public K-5 Elementary
Students: 462 Distance: 0.8mi
Community High (Continuation) School
Public 9-12 Continuation
Students: 21 Distance: 1.0mi
- Bed
- 3
- Bath
- 2
- Full on Ground Floor, Shower over Tub - 1, Stall Shower, Stone, Tile, Tub, Updated Bath
- Parking
- 2
- Attached Garage, Off-Street Parking, On Street
- SQ FT
- 1,154
- SQ FT Source
- Unavailable
- Lot SQ FT
- 10,400.0
- Lot Acres
- 0.238751 Acres
- Kitchen
- 220 Volt Outlet, Countertop - Quartz, Dishwasher, Exhaust Fan, Garbage Disposal, Hood Over Range, Ice Maker, Island with Sink, Microwave, Oven Range - Gas, Refrigerator, Trash Compactor
- Cooling
- None
- Dining Room
- Dining "L", Dining Area, Dining Bar, Eat in Kitchen, No Formal Dining Room
- Disclosures
- Lead Base Disclosure, Natural Hazard Disclosure
- Family Room
- No Family Room
- Flooring
- Hardwood, Tile
- Foundation
- Concrete Perimeter and Slab, Crawl Space, Post and Beam, Steel Frame
- Fire Place
- Living Room, Wood Burning
- Heating
- Central Forced Air - Gas
- Laundry
- Electricity Hookup (220V), Gas Hookup, In Garage, Washer / Dryer
- Views
- Forest / Woods, Neighborhood, Park
- Possession
- COE
- Architectural Style
- Contemporary, Ranch
- Fee
- Unavailable
MLS and other Information regarding properties for sale as shown in Theo have been obtained from various sources such as sellers, public records, agents and other third parties. This information may relate to the condition of the property, permitted or unpermitted uses, zoning, square footage, lot size/acreage or other matters affecting value or desirability. Unless otherwise indicated in writing, neither brokers, agents nor Theo have verified, or will verify, such information. If any such information is important to buyer in determining whether to buy, the price to pay or intended use of the property, buyer is urged to conduct their own investigation with qualified professionals, satisfy themselves with respect to that information, and to rely solely on the results of that investigation.
School data provided by GreatSchools. School service boundaries are intended to be used as reference only. To verify enrollment eligibility for a property, contact the school directly.
