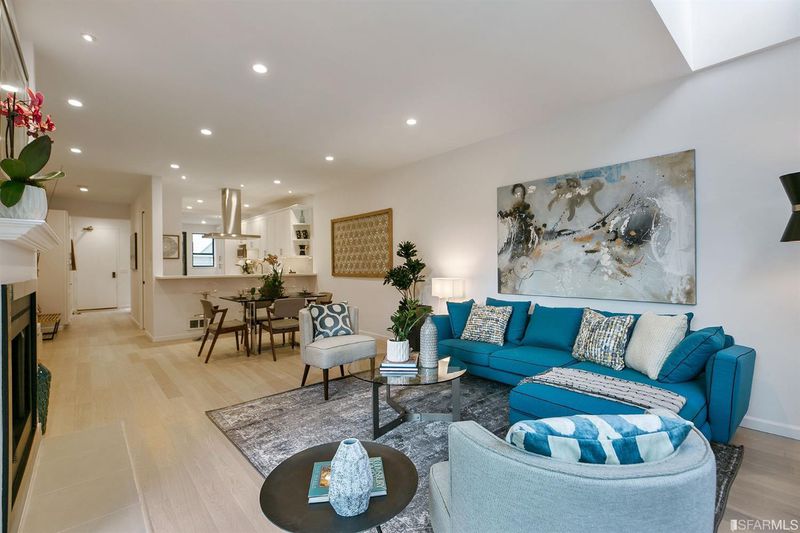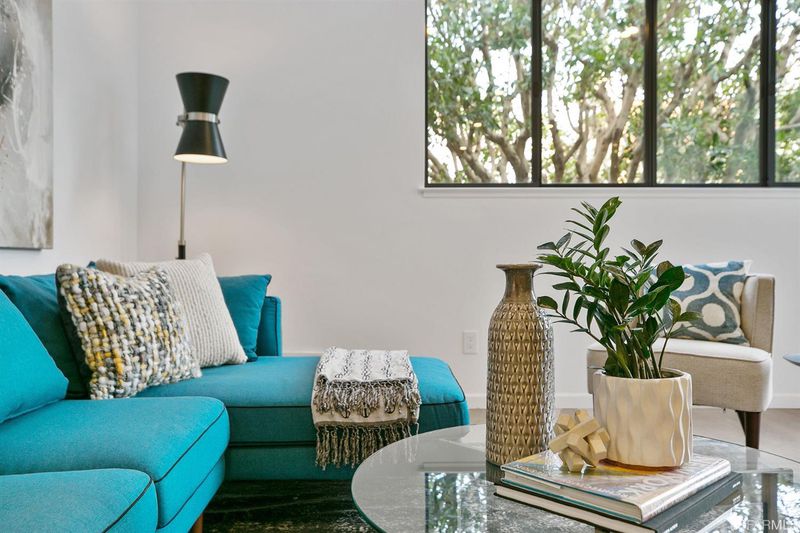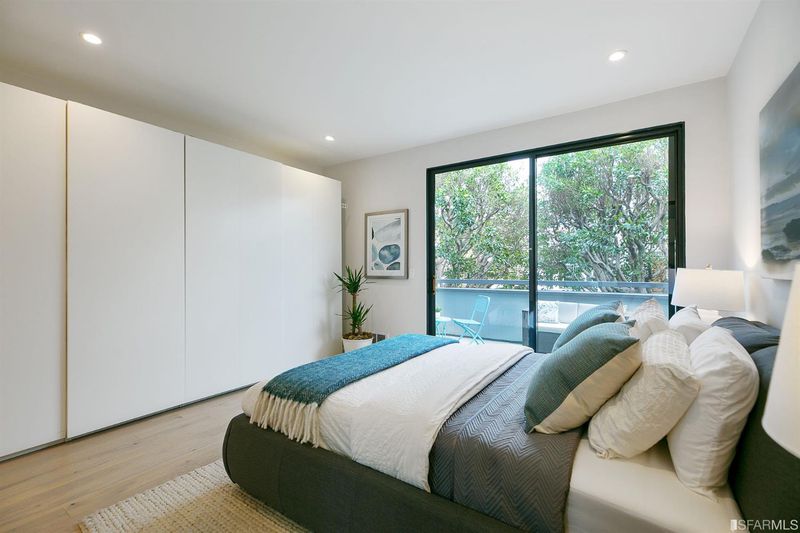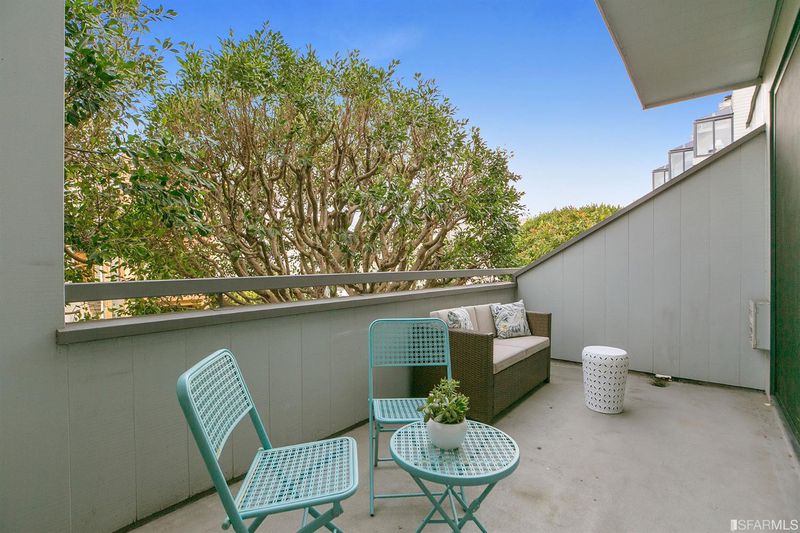 Sold 13.0% Over Asking
Sold 13.0% Over Asking
$1,350,000
1,001
SQ FT
$1,349
SQ/FT
1755 Filbert St, #2
@ Gough - 7 - Cow Hollow, San Francisco
- 1 Bed
- 1 Bath
- 0 Park
- 1,001 sqft
- San Francisco
-

Gorgeously reimagined condo ideally situated near Union, Polk & Chestnut commercial districts. Improvements include new engineered flooring throughout, tons of recessed lighting, completely upgraded electrical panel with built-in surge protectors & a fresh coat of paint. An updated kitchen with breakfast counter (thanks to the removal of a wall), stainless appliances, new cabinets w/under cabinet lighting and pull out drawers & direct venting hood is the perfect place to welcome guests, relax, and entertain in style. The bathroom rework features a large walk-in shower with Enduroshield glass, linear drain, Grohe fixtures, a bench seat & handrails. A custom vanity, Toto toilet and new laundry appliances finish out this efficient space. It has 2 exclusive patios, parking & storage. Location amenities include destination dining, upscale shopping, gyms galore, boutique retailers, & a healthy bar & nightlife. Transportation is a breeze!
- Days on Market
- 13 days
- Current Status
- Sold
- Sold Price
- $1,350,000
- Over List Price
- 13.0%
- Original Price
- $1,195,000
- List Price
- $1,195,000
- On Market Date
- Jan 24, 2020
- Contract Date
- Feb 6, 2020
- Close Date
- Feb 21, 2020
- Property Type
- Condominium
- District
- 7 - Cow Hollow
- Zip Code
- 94123
- MLS ID
- 493558
- APN
- 0529030
- Year Built
- 1982
- Stories in Building
- Unavailable
- Number of Units
- 28
- Possession
- Close of Escrow
- COE
- Feb 21, 2020
- Data Source
- SFAR
- Origin MLS System
Sherman Elementary School
Public K-5 Elementary
Students: 384 Distance: 0.1mi
Hergl
Private K-12 Special Education, Combined Elementary And Secondary, Coed
Students: 8 Distance: 0.2mi
St. Brigid School
Private K-8 Elementary, Religious, Coed
Students: 255 Distance: 0.3mi
Hamlin, The
Private K-8 Elementary, All Female
Students: 410 Distance: 0.4mi
Galileo High School
Public 9-12 Secondary
Students: 1816 Distance: 0.4mi
Convent Of The Sacred Heart High School
Private 9-12 Secondary, Religious, All Female
Students: 222 Distance: 0.4mi
- Bed
- 1
- Bath
- 1
- Stall Shower
- Parking
- 0
- Automatic Door, Garage
- SQ FT
- 1,001
- SQ FT Source
- Per Tax Records
- Kitchen
- Energy Star Appl(s), 220 Volt Wiring, Electric Range, Hood Over Range, Refrigerator, Dishwasher, Microwave, Garbage Disposal, Island
- Cooling
- Baseboard Heaters
- Dining Room
- Lvng/Dng Rm Combo
- Disclosures
- Disclosure Pkg Avail
- Living Room
- Skylight(s), Deck Attached
- Flooring
- Hardwood, Tile
- Fire Place
- 1, Wood Burning
- Heating
- Baseboard Heaters
- Laundry
- 220 Volt Wiring, Washer/Dryer, In Laundry Room, In Closet
- Main Level
- 1 Bedroom, 1 Bath, Living Room, Dining Room, Kitchen
- Possession
- Close of Escrow
- Architectural Style
- Contemporary
- Special Listing Conditions
- None
- * Fee
- $743
- Name
- Villanova
- *Fee includes
- Water, Garbage, Ext Bldg Maintenance, Grounds Maintenance, Homeowners Insurance, and Outside Management
MLS and other Information regarding properties for sale as shown in Theo have been obtained from various sources such as sellers, public records, agents and other third parties. This information may relate to the condition of the property, permitted or unpermitted uses, zoning, square footage, lot size/acreage or other matters affecting value or desirability. Unless otherwise indicated in writing, neither brokers, agents nor Theo have verified, or will verify, such information. If any such information is important to buyer in determining whether to buy, the price to pay or intended use of the property, buyer is urged to conduct their own investigation with qualified professionals, satisfy themselves with respect to that information, and to rely solely on the results of that investigation.
School data provided by GreatSchools. School service boundaries are intended to be used as reference only. To verify enrollment eligibility for a property, contact the school directly.





























