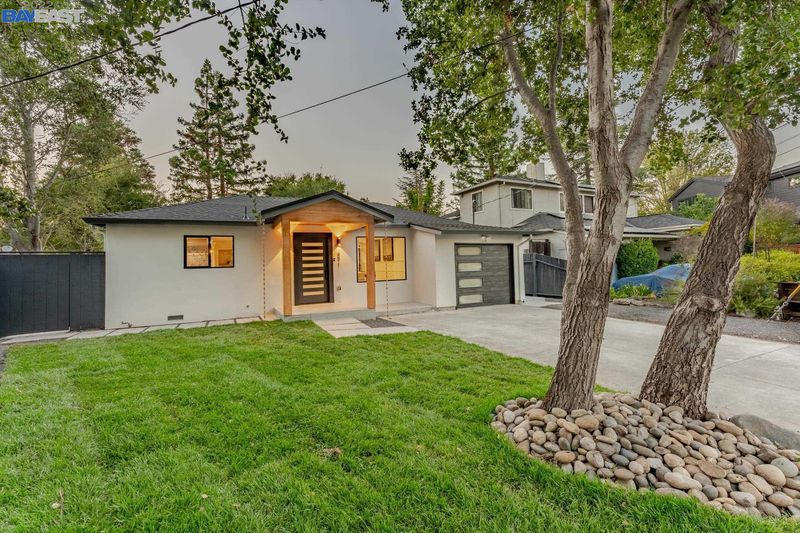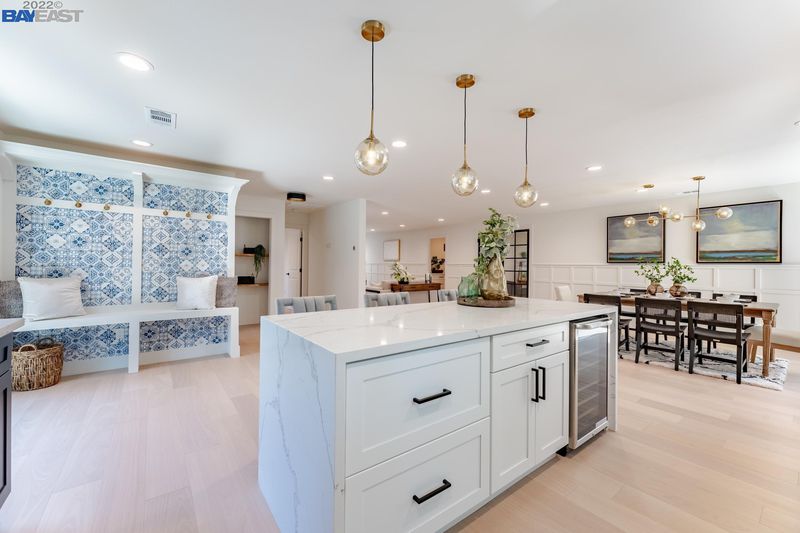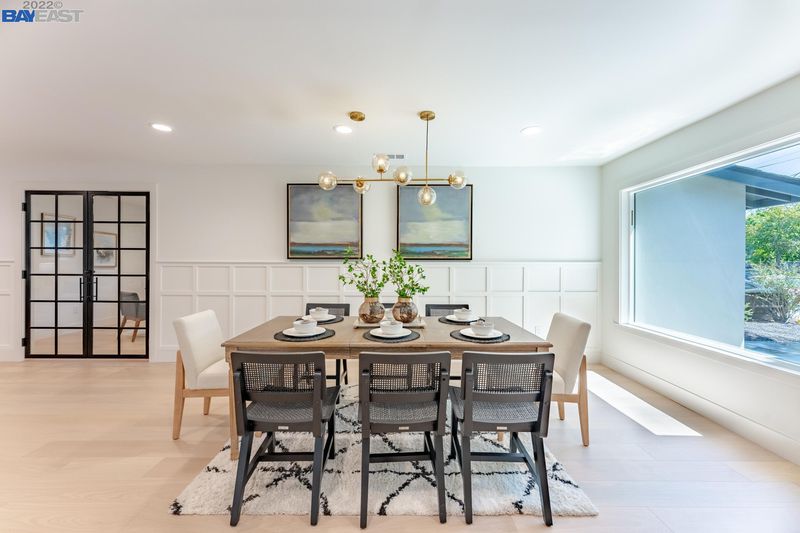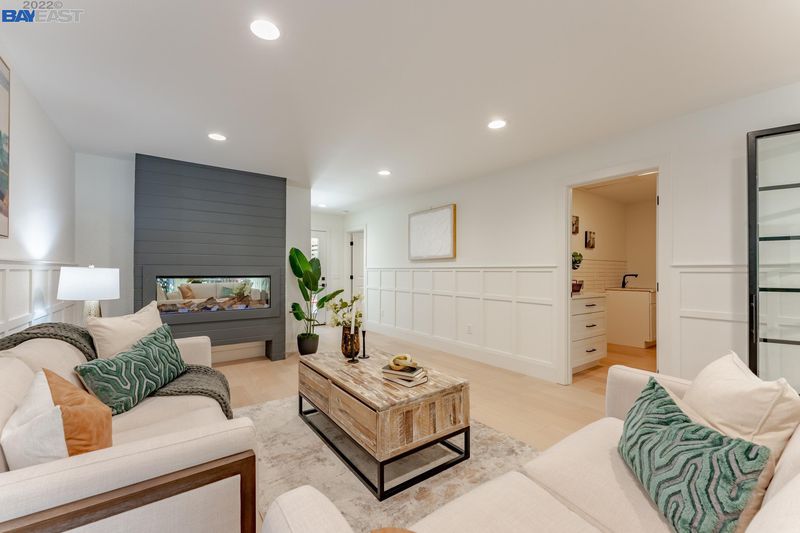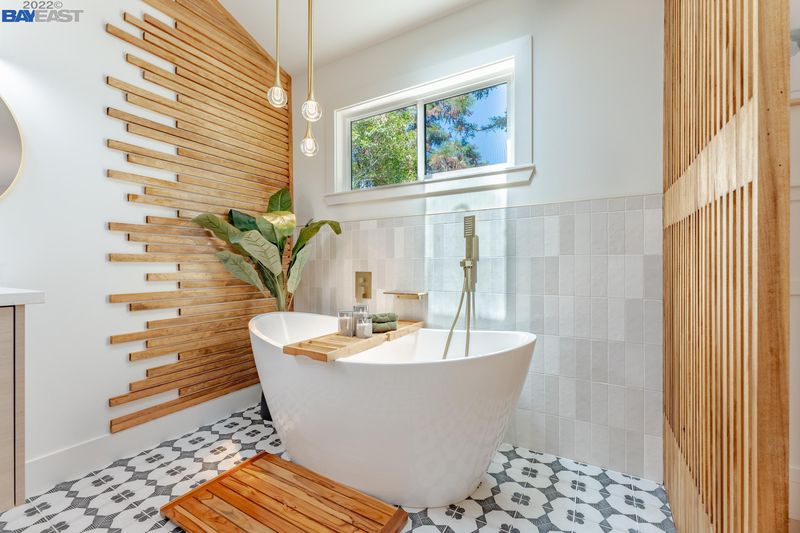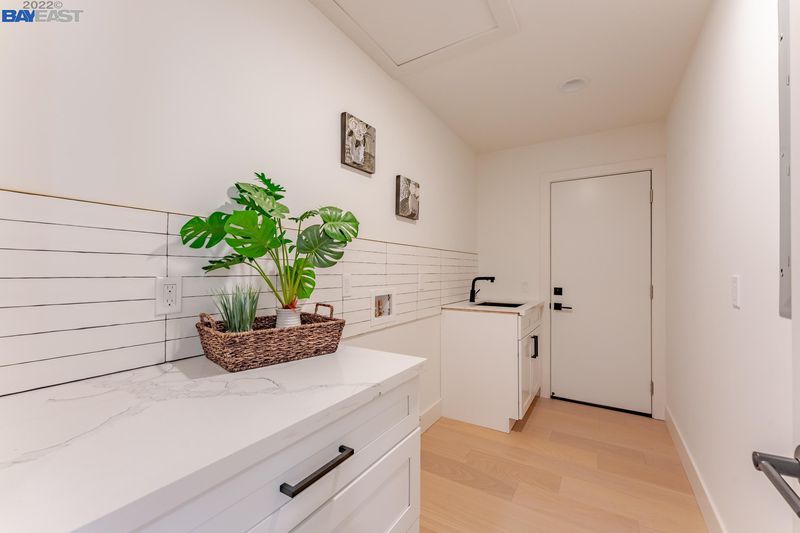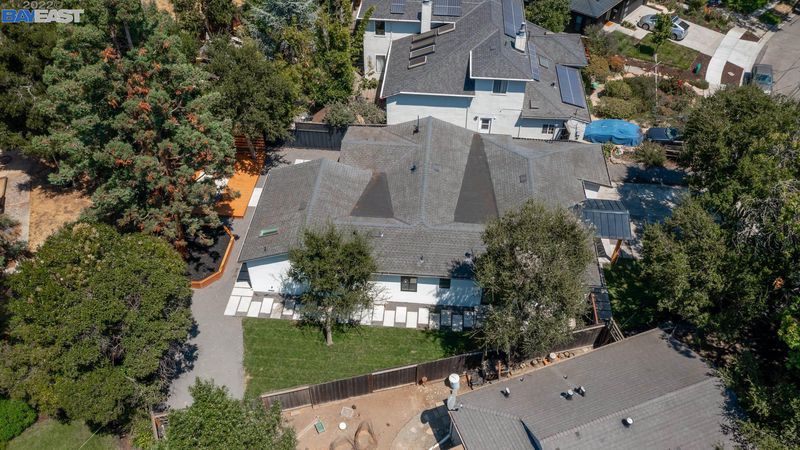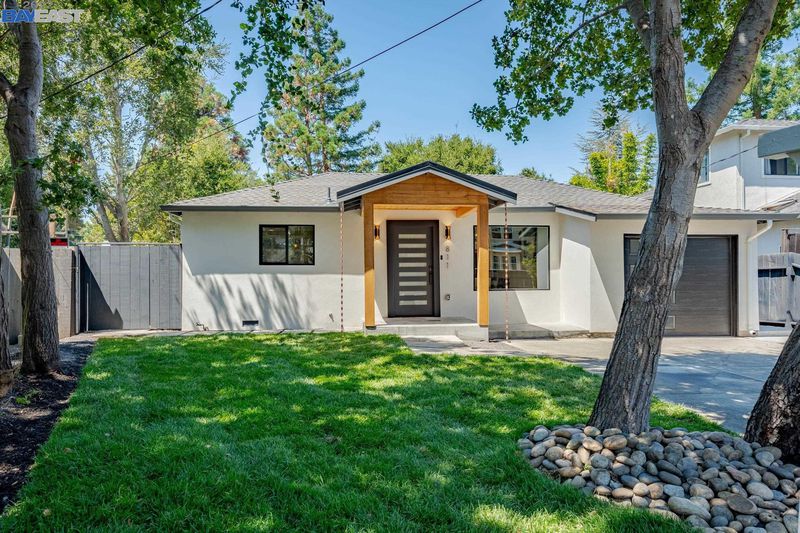 Sold 4.0% Under Asking
Sold 4.0% Under Asking
$2,450,000
2,023
SQ FT
$1,211
SQ/FT
811 15th Ave
@ Marsh - FAIR OAKS, Menlo Park
- 4 Bed
- 2 Bath
- 1 Park
- 2,023 sqft
- MENLO PARK
-

Motivated seller, special incentives for potential buyers. Unparalleled craftsmanship, hand crafted details, open layout & unmatched attention to details are just some of the features of this gorgeous home located on a tree line street, just an overall picture perfect home. Newly constructed and exquisitely designed home featuring 4 beds 2 baths with just over 2,000 SQFT of living space. Chef’s kitchen with an oversized island featuring waterfall counters is ready for your next soirée. Custom made tree hall beach, accent walls & wooden closet doors are just some of the details that makes this a one of a kind home. Step into the primary room and feel the harmony. Spa like resort en-suite bathroom featuring free standing tub overlooking the skylight perfect place to unwind after a long day. Manicured backyard and custom deck was built with such perfect balance that architecture & nature perfectly blend in together. Come visit 811 15th Ave & experience an incredible masterpiece that you can call it HOME.
- Current Status
- Sold
- Sold Price
- $2,450,000
- Under List Price
- 4.0%
- Original Price
- $2,849,000
- List Price
- $2,549,000
- On Market Date
- Aug 18, 2022
- Contract Date
- Dec 28, 2022
- Close Date
- Jan 27, 2023
- Property Type
- Detached
- D/N/S
- FAIR OAKS
- Zip Code
- 94025
- MLS ID
- 41005778
- APN
- Year Built
- 1950
- Stories in Building
- Unavailable
- Possession
- COE
- COE
- Jan 27, 2023
- Data Source
- MAXEBRDI
- Origin MLS System
- BAY EAST
Taft Elementary School
Public K-5 Elementary, Yr Round
Students: 279 Distance: 0.3mi
Synapse School
Private K-8 Core Knowledge
Students: 265 Distance: 0.5mi
Garfield Elementary School
Public K-8 Elementary
Students: 533 Distance: 0.6mi
Wherry Academy
Private K-12 Combined Elementary And Secondary, Coed
Students: 16 Distance: 0.7mi
Seaport Academy
Private K-12
Students: 7 Distance: 0.7mi
Everest Public High
Charter 9-12
Students: 407 Distance: 0.7mi
- Bed
- 4
- Bath
- 2
- Parking
- 1
- Attached Garage
- SQ FT
- 2,023
- SQ FT Source
- Measured
- Lot SQ FT
- 7,187.0
- Lot Acres
- 0.164991 Acres
- Pool Info
- None
- Kitchen
- Counter - Stone, Island, Range/Oven Free Standing, Refrigerator, Trash Compactor, Updated Kitchen
- Cooling
- Central 1 Zone A/C
- Disclosures
- Disclosure Package Avail
- Exterior Details
- Stucco
- Flooring
- Engineered Wood
- Fire Place
- Fireplace Insert
- Heating
- Forced Air 1 Zone
- Laundry
- In Laundry Room
- Main Level
- 4 Bedrooms, 2 Baths
- Possession
- COE
- Architectural Style
- Ranch
- Construction Status
- Existing
- Additional Equipment
- Garage Door Opener, Carbon Mon Detector, Smoke Detector
- Lot Description
- Regular, Auto Sprinkler F&R, Backyard, Front Yard
- Pool
- None
- Roof
- Shingle
- Solar
- None
- Terms
- Cash, Conventional
- Water and Sewer
- Sewer System - Public, Water - Public
- Yard Description
- Deck(s), Flag Lot, Full Fence, Landscape Back, Landscape Front
- Fee
- Unavailable
MLS and other Information regarding properties for sale as shown in Theo have been obtained from various sources such as sellers, public records, agents and other third parties. This information may relate to the condition of the property, permitted or unpermitted uses, zoning, square footage, lot size/acreage or other matters affecting value or desirability. Unless otherwise indicated in writing, neither brokers, agents nor Theo have verified, or will verify, such information. If any such information is important to buyer in determining whether to buy, the price to pay or intended use of the property, buyer is urged to conduct their own investigation with qualified professionals, satisfy themselves with respect to that information, and to rely solely on the results of that investigation.
School data provided by GreatSchools. School service boundaries are intended to be used as reference only. To verify enrollment eligibility for a property, contact the school directly.
