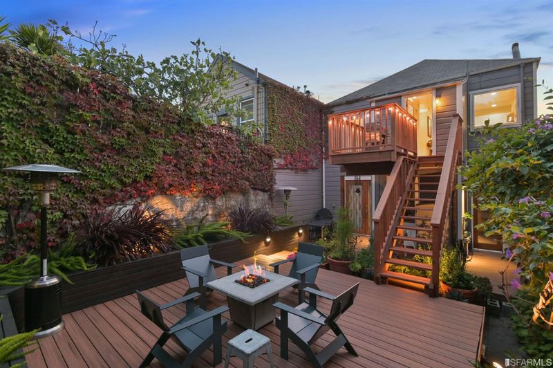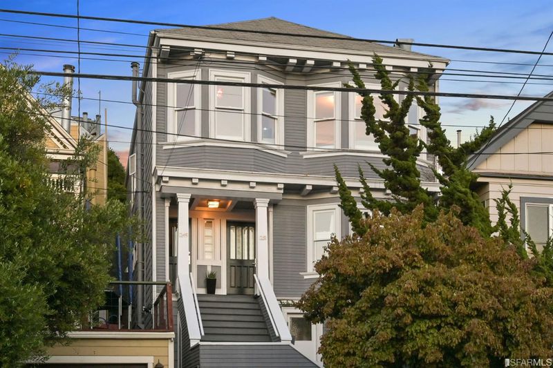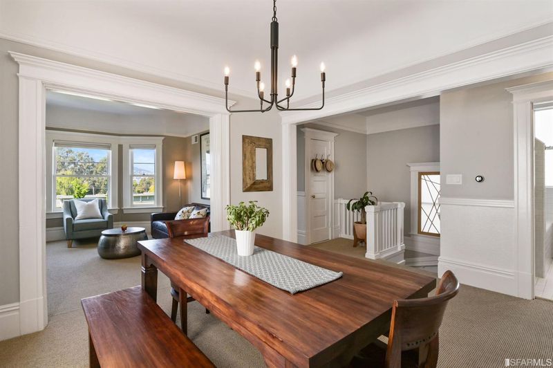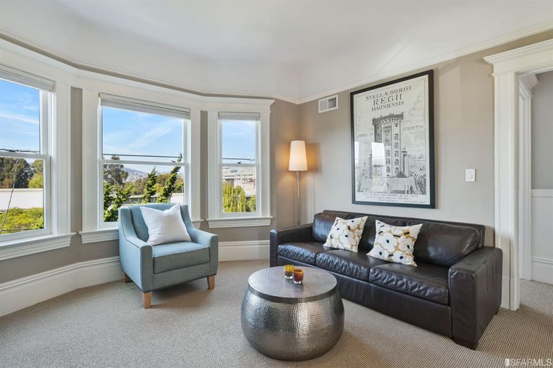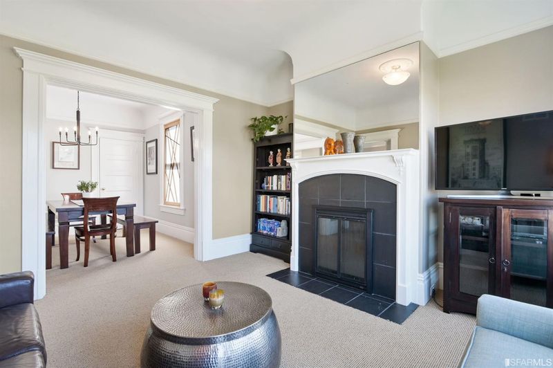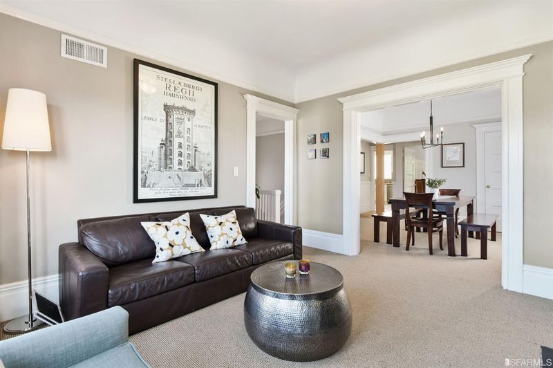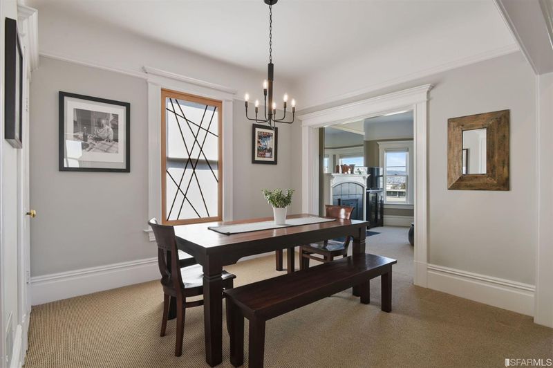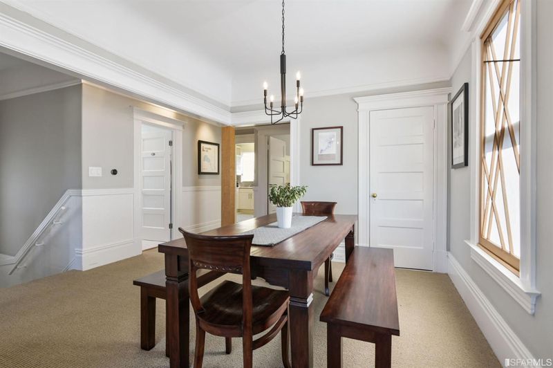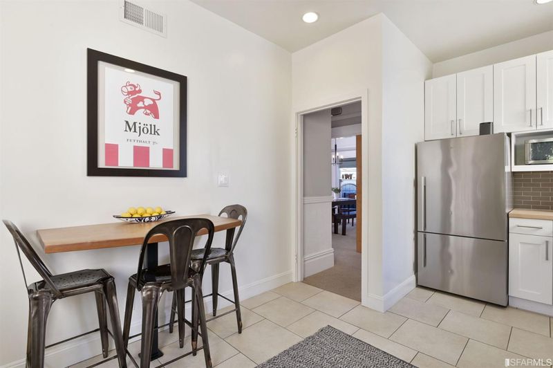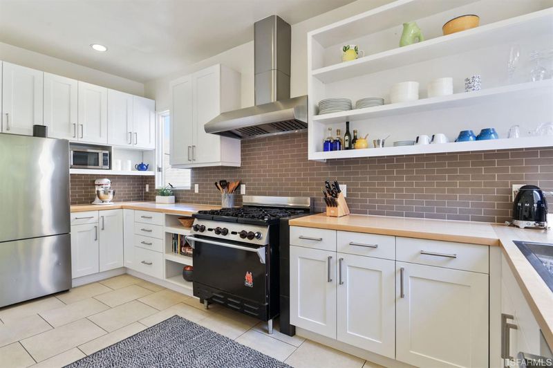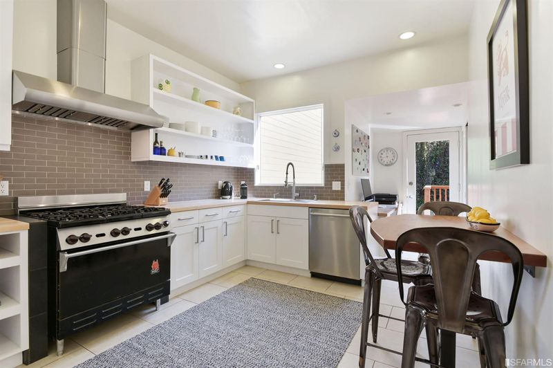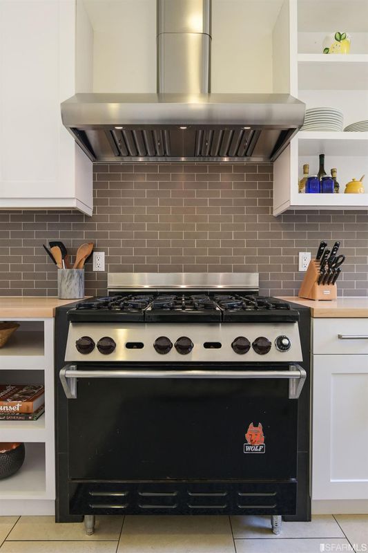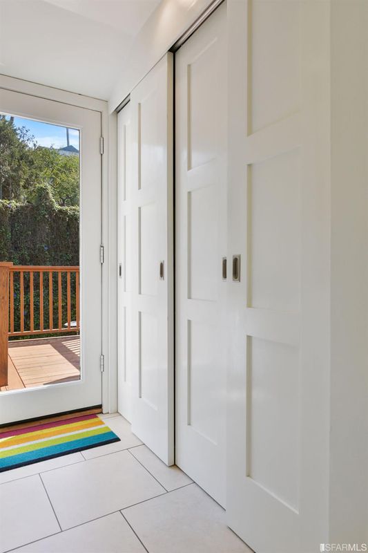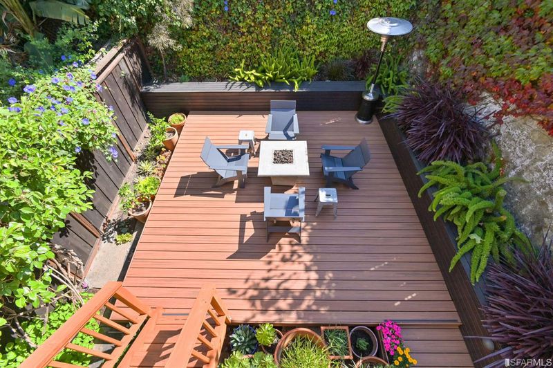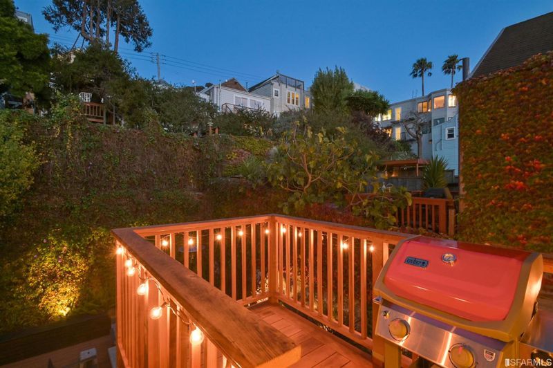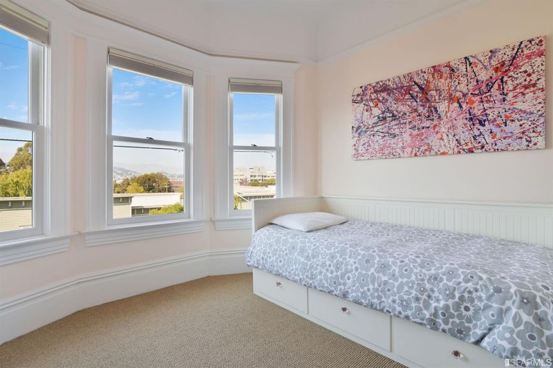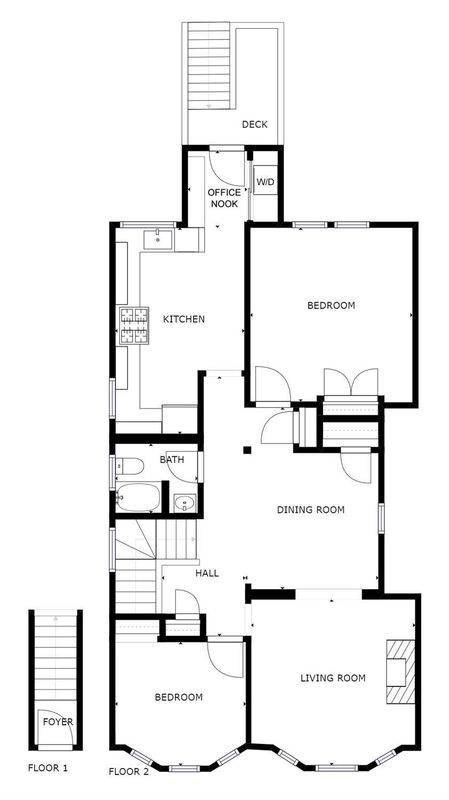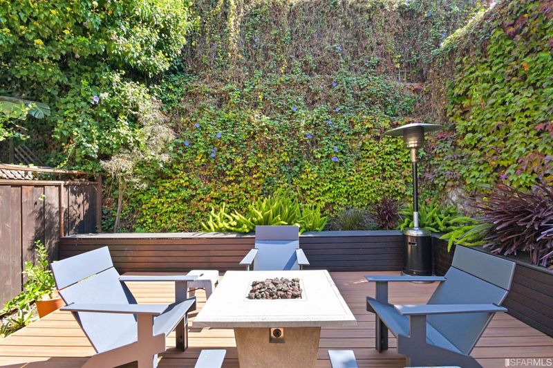 Sold 0.1% Over Asking
Sold 0.1% Over Asking
$1,050,000
1,030
SQ FT
$1,019
SQ/FT
1249 Rhode Island St
@ 23rd St - 9 - Potrero Hill, San Francisco
- 2 Bed
- 1 Bath
- 0 Park
- 1,030 sqft
- San Francisco
-

Charming, top-floor remodeled condo boasts seamless indoor-outdoor living w/easy access to 2 fabulous decks & lovely garden. Graceful balance of fabulous period details & modern upgrades! Spacious, remodeled eat-in kitchen w/recessed lighting, Wolf range, s/s appliances, ample counter space + the walk-out private deck w/stairs to the peaceful, shared garden. The office nook is perfect for learning or working remotely. The elegant formal living room w/decorative fireplace & tall double-paned windows features airy outlooks onto Twin Peaks & Bernal Hill. Beautiful moldings & wainscoting. The FDR w/new lighting is perfect for entertaining friends. The largest of the 2 BRs enjoys a large closet & lovely garden outlooks. The 2nd BR makes a great child's room or home office. The full bath features a pedestal sink & tiled shower over a Japanese soaking tub. Enjoy barbecuing on your walk-out deck off the kitchen or steps down to the shared lower deck & garden. In-unit W/d & private storage too!
- Days on Market
- 19 days
- Current Status
- Sold
- Sold Price
- $1,050,000
- Over List Price
- 0.1%
- Original Price
- $1,049,000
- List Price
- $1,049,000
- On Market Date
- Sep 23, 2020
- Contingent Date
- Sep 30, 2020
- Contract Date
- Oct 12, 2020
- Close Date
- Nov 2, 2020
- Property Type
- Condominium
- District
- 9 - Potrero Hill
- Zip Code
- 94107
- MLS ID
- 506557
- APN
- 4217-044
- Year Built
- 1911
- Stories in Building
- Unavailable
- Number of Units
- 2
- Possession
- Negotiable
- COE
- Nov 2, 2020
- Data Source
- SFAR
- Origin MLS System
King (Starr) Elementary School
Public K-5 Elementary
Students: 331 Distance: 0.1mi
Bryant Elementary School
Public K-5 Elementary, Coed
Students: 223 Distance: 0.3mi
Meadows-Livingstone School
Private K-6 Elementary, Coed
Students: 19 Distance: 0.4mi
S.F. International High School
Public 9-12
Students: 297 Distance: 0.4mi
Mission Preparatory School
Charter K-8
Students: 426 Distance: 0.4mi
Rise Institute
Private K-12 Special Education, Combined Elementary And Secondary, Coed
Students: 34 Distance: 0.4mi
- Bed
- 2
- Bath
- 1
- Shower Over Tub
- Parking
- 0
- Private, Garage
- SQ FT
- 1,030
- SQ FT Source
- Per Tax Records
- Kitchen
- Gas Range, Refrigerator, Dishwasher, Microwave, Garbage Disposal, Remodeled
- Cooling
- Central Heating, Gas
- Dining Room
- Formal
- Exterior Details
- Wood Siding
- Living Room
- View
- Foundation
- Concrete Perimeter
- Fire Place
- 1, Living Room
- Heating
- Central Heating, Gas
- Laundry
- Washer/Dryer, In Closet, In Kitchen
- Main Level
- 2 Bedrooms, 1 Bath, Living Room, Dining Room, Kitchen
- Views
- City Lights, San Francisco, Hills, Twin Peaks
- Possession
- Negotiable
- Architectural Style
- Victorian
- Special Listing Conditions
- None
- * Fee
- $250
- *Fee includes
- Water and Homeowners Insurance
MLS and other Information regarding properties for sale as shown in Theo have been obtained from various sources such as sellers, public records, agents and other third parties. This information may relate to the condition of the property, permitted or unpermitted uses, zoning, square footage, lot size/acreage or other matters affecting value or desirability. Unless otherwise indicated in writing, neither brokers, agents nor Theo have verified, or will verify, such information. If any such information is important to buyer in determining whether to buy, the price to pay or intended use of the property, buyer is urged to conduct their own investigation with qualified professionals, satisfy themselves with respect to that information, and to rely solely on the results of that investigation.
School data provided by GreatSchools. School service boundaries are intended to be used as reference only. To verify enrollment eligibility for a property, contact the school directly.
