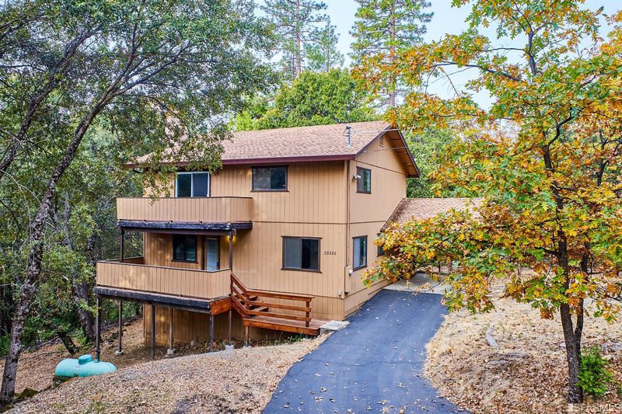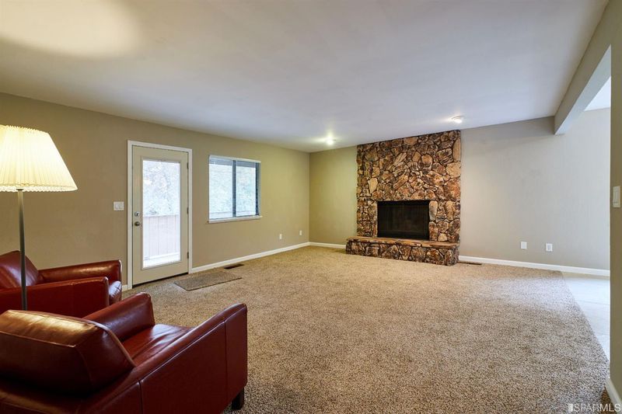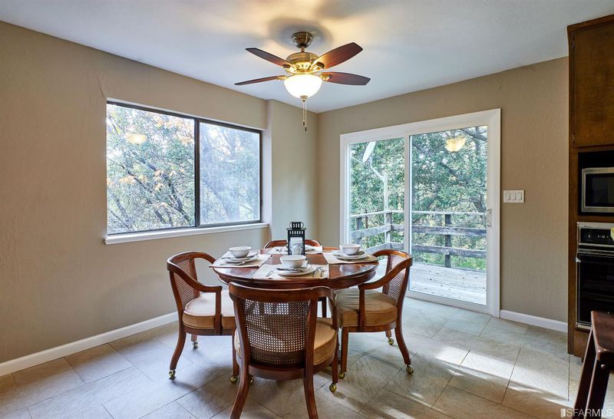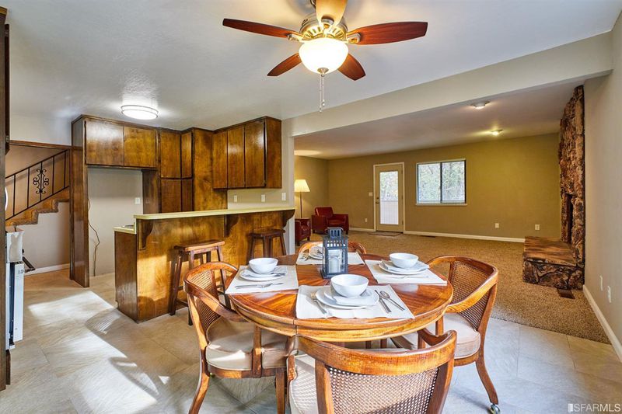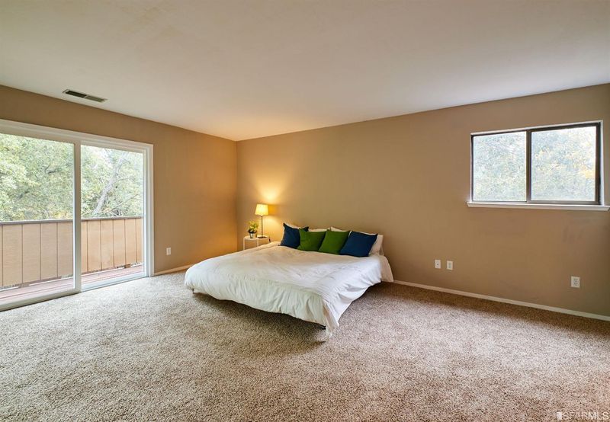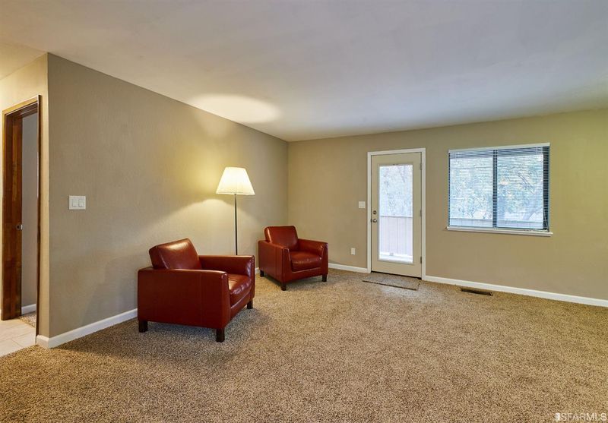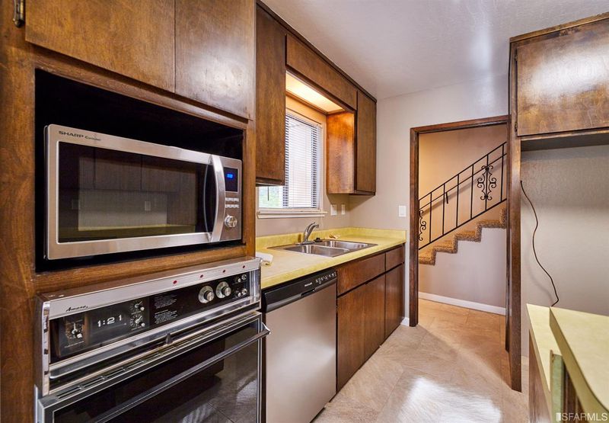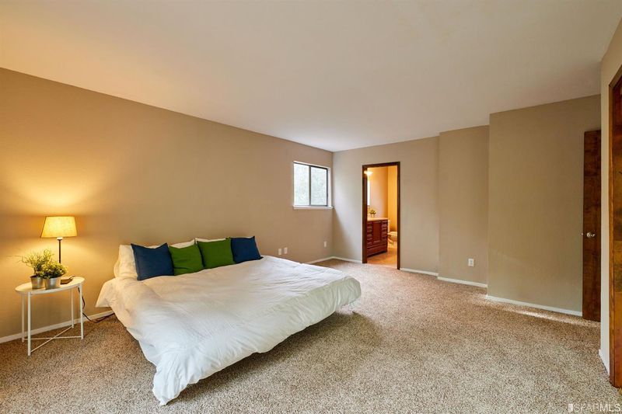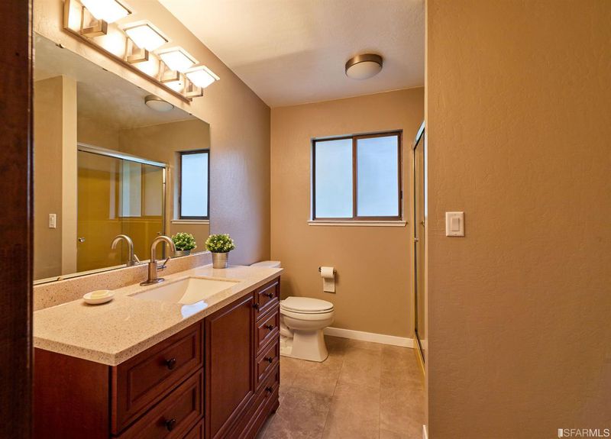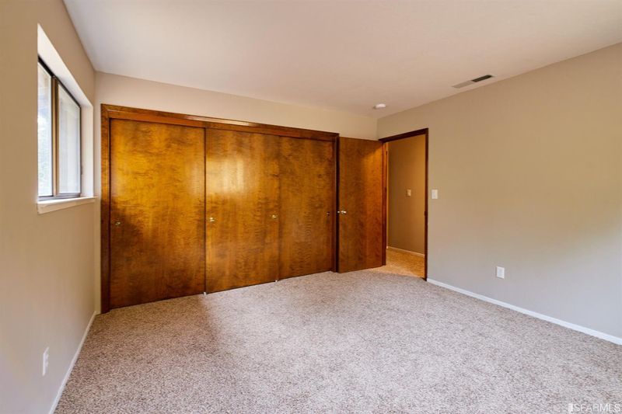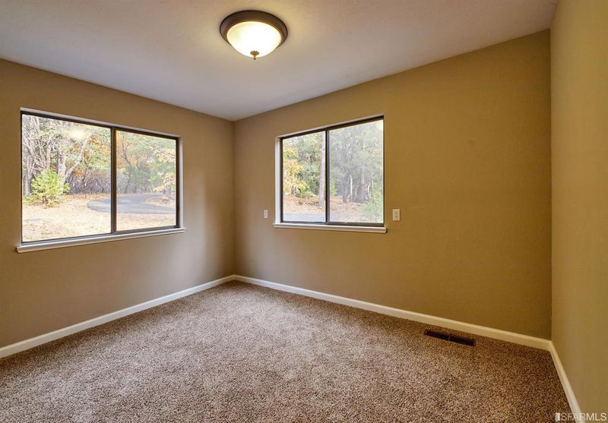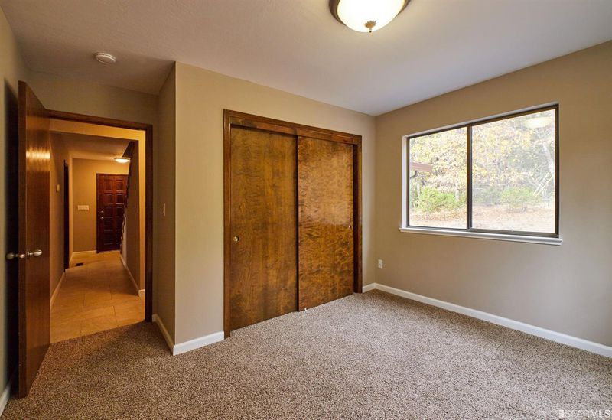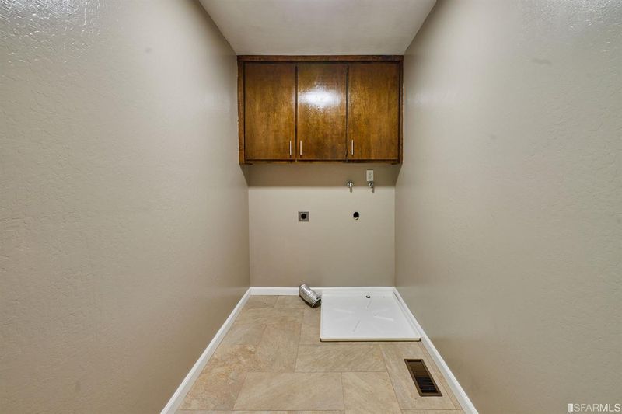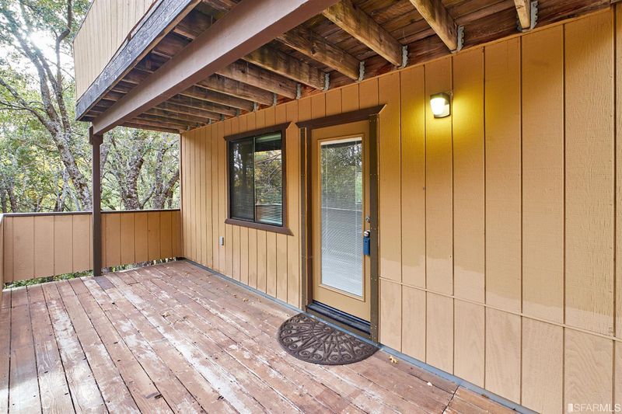 Sold At Asking
Sold At Asking
$285,000
1,828
SQ FT
$156
SQ/FT
23292 Bluebird Hill Rd
@ Robin - 66 - Tuolumne
- 4 Bed
- 2.5 Bath
- 0 Park
- 1,828 sqft
-

Captivating Mountain Home in Beautiful Location! Generously spacious 4 bedroom 2 1/2 bath home with 1,828 sq. ft. on .30 acres in Brentwood Park. This awesome home features new flooring & paint throughout, beautiful wood burning stone fireplace, central heat & air, built in appliances and room for the whole family. The sumptuous master suite is a special haven with private deck, huge closet and upgraded bath with new granite top vanity. Downstairs bath has been upgraded as well. Kitchen opens to the dining room and has some stainless appliances and a large breakfast bar. Over sized laundry room with plenty of storage. The 3 decks attached to this home are perfect for your outdoor enjoyment and entertaining. Attached covered carport for your parking convenience and tons of storage under the home as well. Home is located near Twain Harte with easy access to Dodge Ridge and Pinecrest Lake. This impeccable home is move in ready and perfect for full time residence or vacation home.
- Days on Market
- 207 days
- Current Status
- Sold
- Sold Price
- $285,000
- Sold At List Price
- -
- Original Price
- $299,995
- List Price
- $285,000
- On Market Date
- Nov 19, 2019
- Contract Date
- Jul 13, 2020
- Close Date
- Aug 26, 2020
- Property Type
- Single-Family Homes
- District
- 66 - Tuolumne
- Zip Code
- 95383
- MLS ID
- 492682
- APN
- 036-103-003
- Year Built
- 0
- Stories in Building
- Unavailable
- Possession
- Close of Escrow
- COE
- Aug 26, 2020
- Data Source
- SFAR
- Origin MLS System
Twain Harte School
Public K-8 Elementary
Students: 257 Distance: 1.2mi
Belleview Elementary School
Public K-8 Elementary
Students: 158 Distance: 1.4mi
Gold Rush Charter School
Charter K-12 Combined Elementary And Secondary
Students: 489 Distance: 2.9mi
Soulsbyville Elementary School
Public K-8 Elementary
Students: 539 Distance: 3.7mi
South Fork High School
Public 9-12 Secondary
Students: 4 Distance: 4.2mi
Old Brethren Christian School
Private 1-12 Combined Elementary And Secondary, Religious, Coed
Students: 23 Distance: 5.3mi
- Bed
- 4
- Bath
- 2.5
- Shower Over Tub
- Parking
- 0
- SQ FT
- 1,828
- SQ FT Source
- Per Owner
- Lot SQ FT
- 13,068.0
- Lot Acres
- 0.3 Acres
- Kitchen
- 220 Volt Wiring, Cooktop Stove, Built-In Oven, Dishwasher, Microwave, Garbage Disposal
- Cooling
- Central Heating, Gas, Central Air
- Dining Room
- Lvng/Dng Rm Combo
- Disclosures
- RE Transfer Discl, Sellers Sup to TDS
- Exterior Details
- Wood Siding
- Living Room
- Deck Attached
- Flooring
- Wall to Wall Carpet, Tile, Vinyl
- Foundation
- Concrete Perimeter
- Fire Place
- 1, Wood Burning, Stone, Living Room
- Heating
- Central Heating, Gas, Central Air
- Laundry
- 220 Volt Wiring, Hookups Only, In Laundry Room
- Upper Level
- 3 Bedrooms, 2 Baths, 1 Master Suite
- Main Level
- 1 Bedroom, .5 Bath/Powder, Living Room, Dining Room, Kitchen
- Possession
- Close of Escrow
- Architectural Style
- Contemporary
- Special Listing Conditions
- None
- Fee
- $0
MLS and other Information regarding properties for sale as shown in Theo have been obtained from various sources such as sellers, public records, agents and other third parties. This information may relate to the condition of the property, permitted or unpermitted uses, zoning, square footage, lot size/acreage or other matters affecting value or desirability. Unless otherwise indicated in writing, neither brokers, agents nor Theo have verified, or will verify, such information. If any such information is important to buyer in determining whether to buy, the price to pay or intended use of the property, buyer is urged to conduct their own investigation with qualified professionals, satisfy themselves with respect to that information, and to rely solely on the results of that investigation.
School data provided by GreatSchools. School service boundaries are intended to be used as reference only. To verify enrollment eligibility for a property, contact the school directly.
