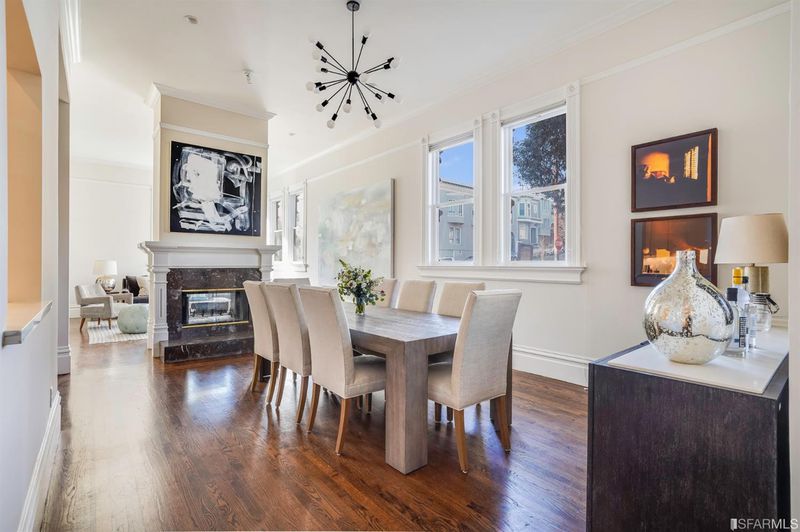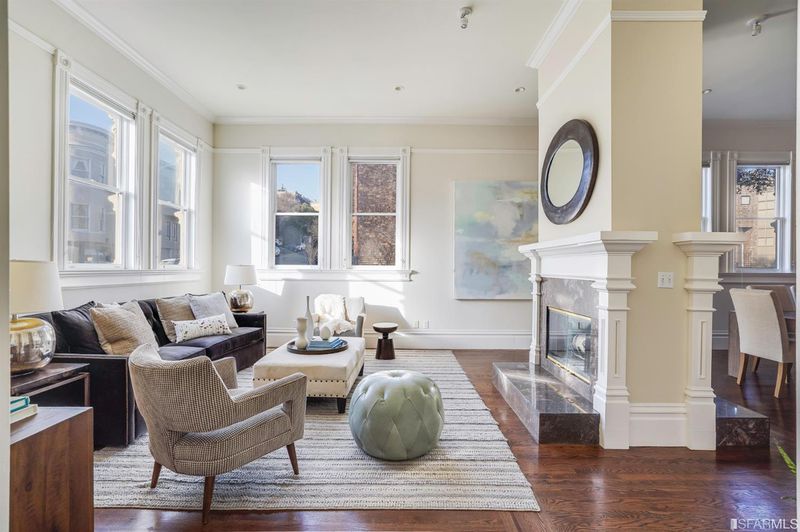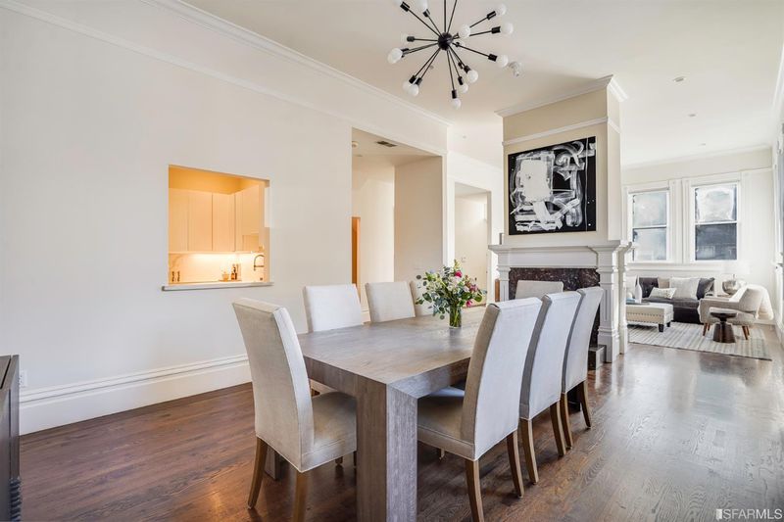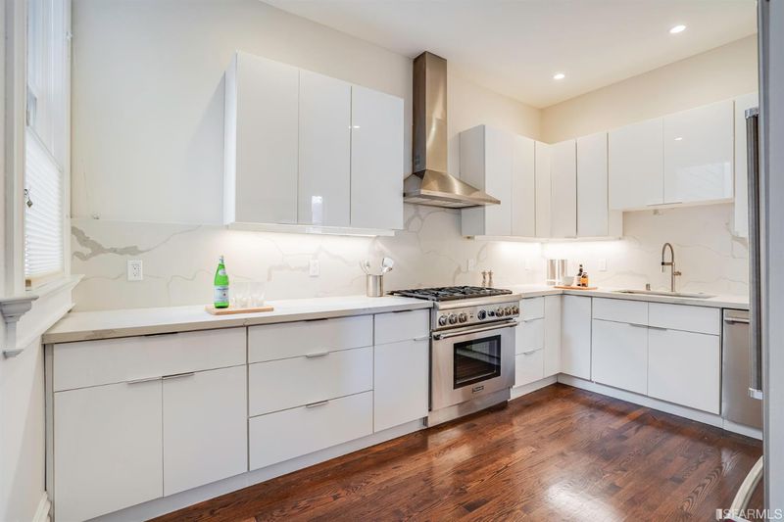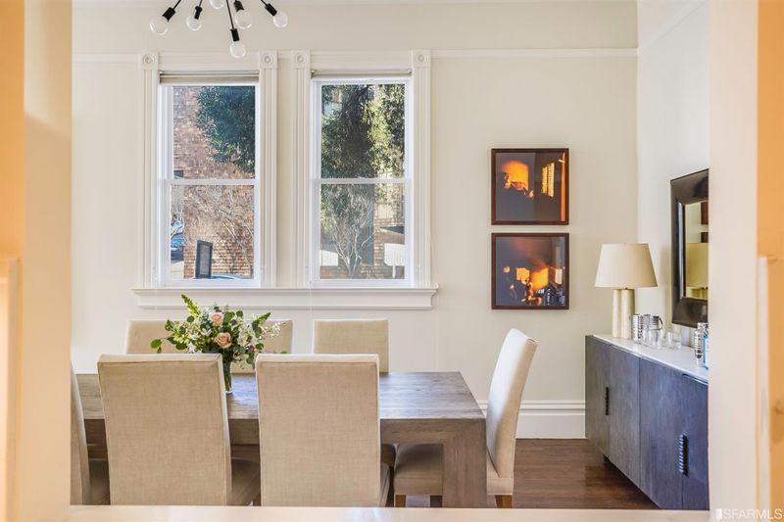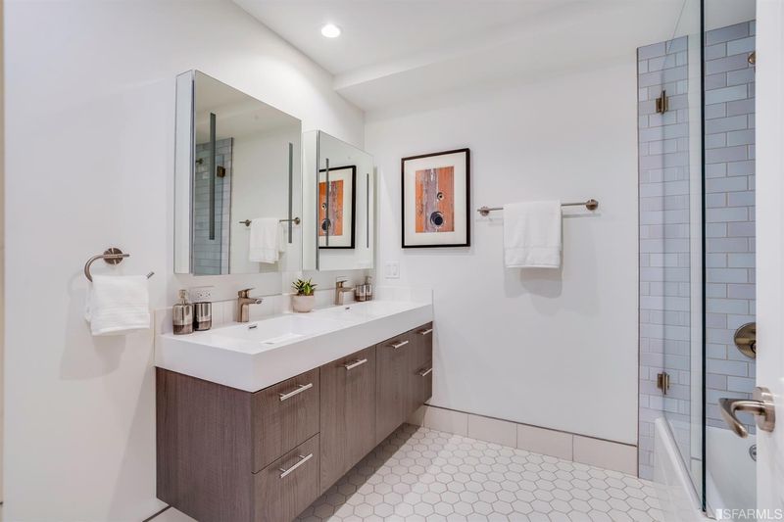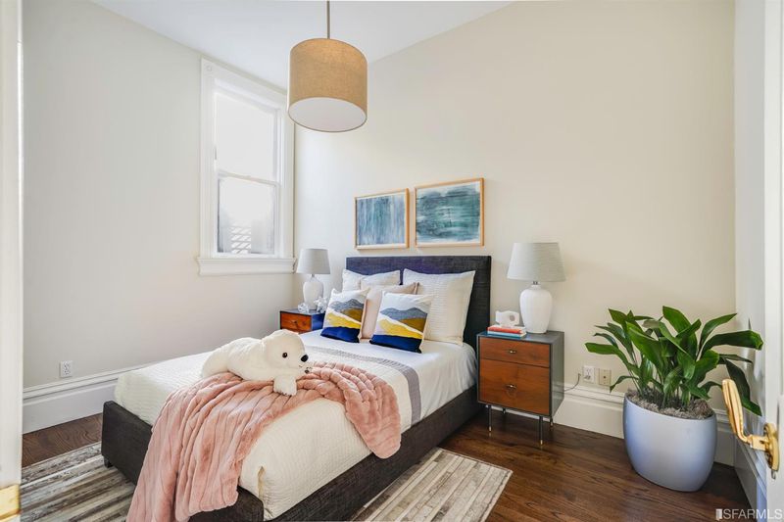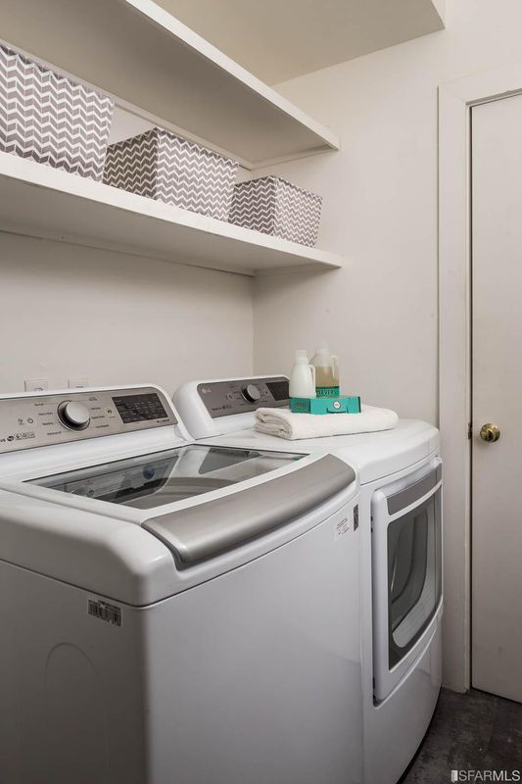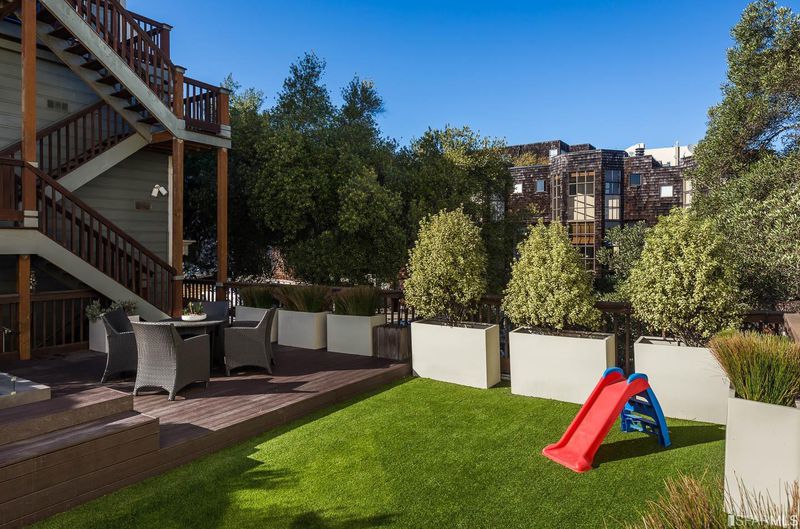 Sold 1.5% Under Asking
Sold 1.5% Under Asking
$2,650,000
3,100
SQ FT
$855
SQ/FT
1832 Lyon St
@ Sacramento - 7 - Pacific Heights, San Francisco
- 3 Bed
- 3 Bath
- 2 Park
- 3,100 sqft
- San Francisco
-

Two-story house-like condo on a tree-lined street blends clean design with total functionality for modern world! Remodeled in 2018, the corner home feat. 11' ceilings, hardwood floors, and ultimate flexibility. Tall windows and a double-sided fireplace elevates both living & dining rooms. Remodeled kitchen features bright counters, stainless appliances, crisp white cabinetry, and a pass-through to the dining room. The private and spacious master suite boasts a huge bedroom w walk-in closet, remodeled bath, office, and home gym w separate entrance. Kids and Adults alike will love the unique family room for movie nights, play dates, or game day. Two quiet BRs + 2 remodeled baths ideal for children/guests. Laundry room, storage, 2 car s/s deeded garage. Connected to the residence is the shared 800+ sqft roof deck with lawn, dining area, and fire pit. This home offers the best of SF living with the Presidio, shopping, restaurants, schools, & transit at your doorstep.
- Days on Market
- 107 days
- Current Status
- Sold
- Sold Price
- $2,650,000
- Under List Price
- 1.5%
- Original Price
- $2,995,000
- List Price
- $2,690,000
- On Market Date
- Jan 13, 2021
- Contingent Date
- Apr 20, 2021
- Contract Date
- Apr 30, 2021
- Close Date
- May 19, 2021
- Property Type
- Condominium
- District
- 7 - Pacific Heights
- Zip Code
- 94115
- MLS ID
- 511798
- APN
- 1023028
- Year Built
- 0
- Stories in Building
- 2
- Number of Units
- 2
- Possession
- Close Of Escrow
- COE
- May 19, 2021
- Data Source
- SFAR
- Origin MLS System
Drew School
Private 9-12 Secondary, Nonprofit
Students: 280 Distance: 0.2mi
San Francisco University High School
Private 9-12 Secondary, Coed
Students: 400 Distance: 0.2mi
San Francisco Waldorf School
Private PK-8 Combined Elementary And Secondary, Coed
Students: 260 Distance: 0.3mi
Cobb (William L.) Elementary School
Public K-5 Elementary
Students: 152 Distance: 0.3mi
San Francisco Expeditionary School
Private 3-8
Students: 8 Distance: 0.3mi
Town School For Boys
Private K-8 Elementary, All Male
Students: 408 Distance: 0.4mi
- Bed
- 3
- Bath
- 3
- Shower Stall(s), Tile, Tub w/Shower Over
- Parking
- 2
- Detached, Garage Door Opener, Side-by-Side
- SQ FT
- 3,100
- SQ FT Source
- Unavailable
- Dining Room
- Dining/Living Combo
- Flooring
- Wood
- Foundation
- Brick/Mortar, Combination, Concrete
- Heating
- Central, Gas, Hot Water, Radiant
- Laundry
- Inside Room
- Main Level
- Bedroom(s), Dining Room, Full Bath(s), Kitchen, Living Room
- Possession
- Close Of Escrow
- Basement
- Full
- Architectural Style
- Traditional, Victorian
- Special Listing Conditions
- None
- Fee
- $475
MLS and other Information regarding properties for sale as shown in Theo have been obtained from various sources such as sellers, public records, agents and other third parties. This information may relate to the condition of the property, permitted or unpermitted uses, zoning, square footage, lot size/acreage or other matters affecting value or desirability. Unless otherwise indicated in writing, neither brokers, agents nor Theo have verified, or will verify, such information. If any such information is important to buyer in determining whether to buy, the price to pay or intended use of the property, buyer is urged to conduct their own investigation with qualified professionals, satisfy themselves with respect to that information, and to rely solely on the results of that investigation.
School data provided by GreatSchools. School service boundaries are intended to be used as reference only. To verify enrollment eligibility for a property, contact the school directly.
