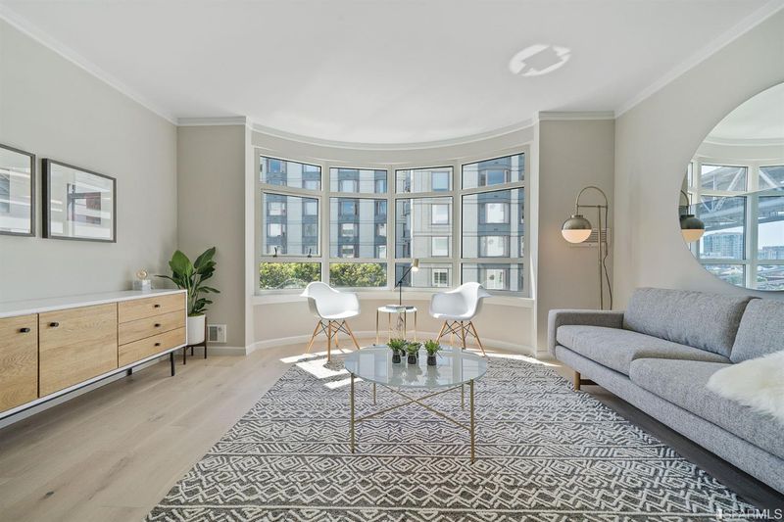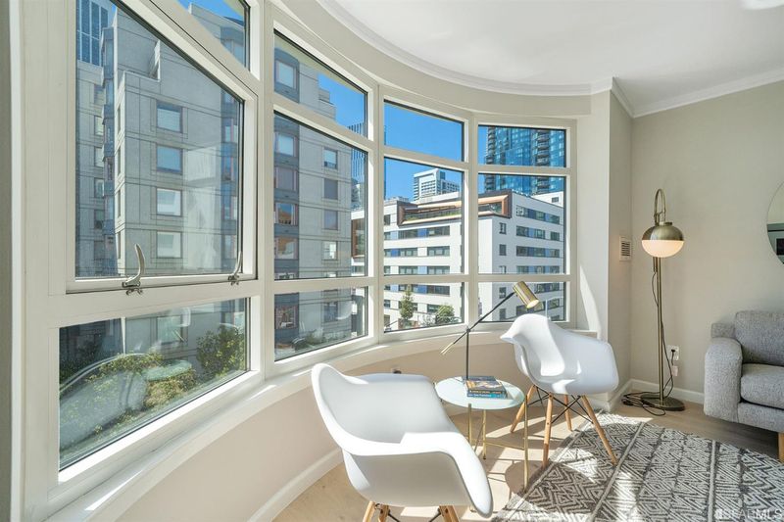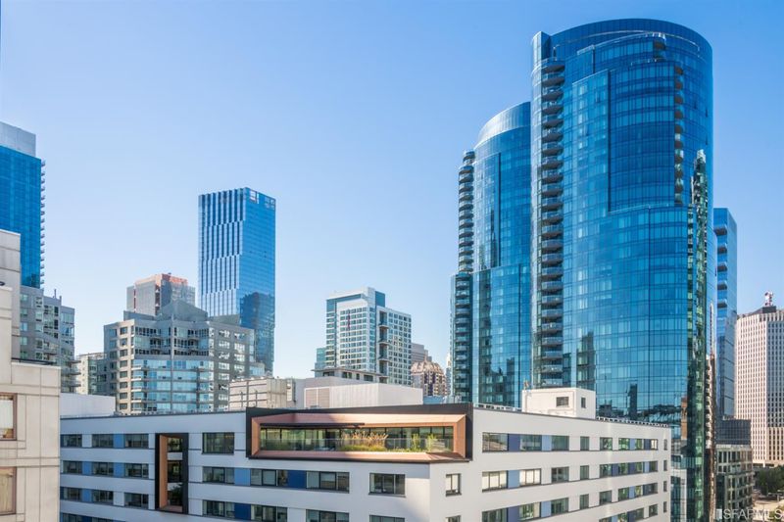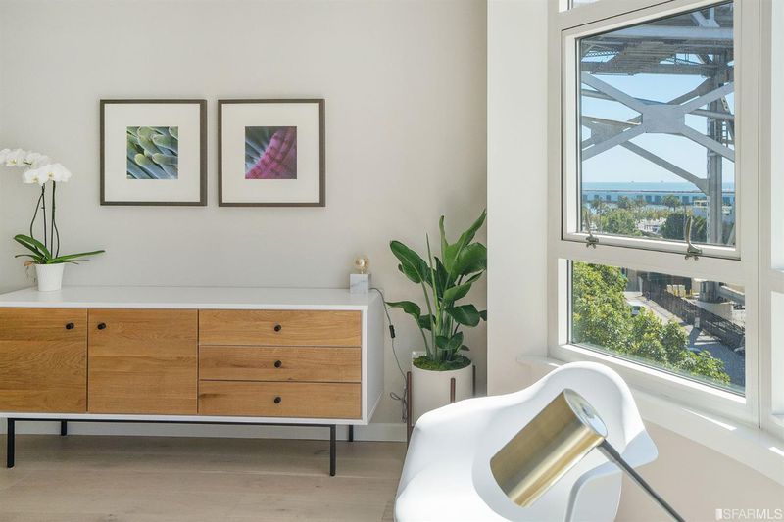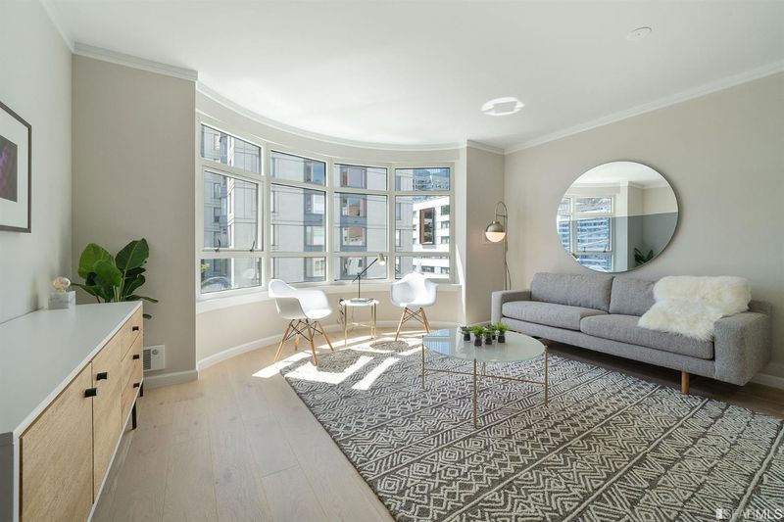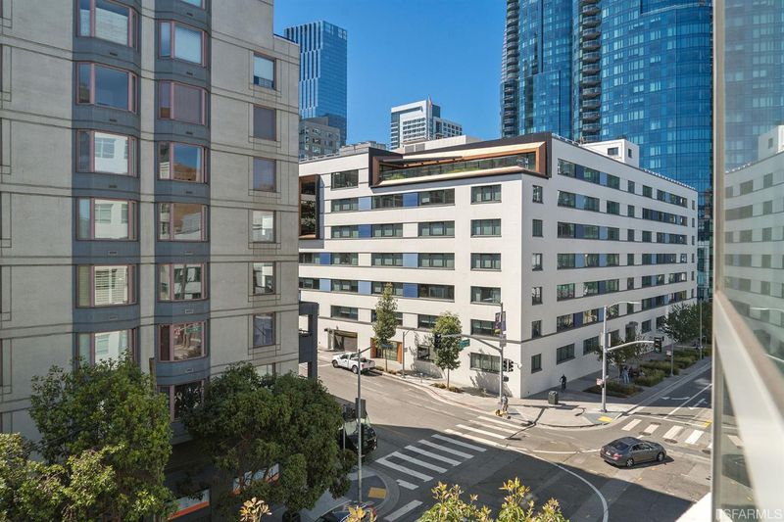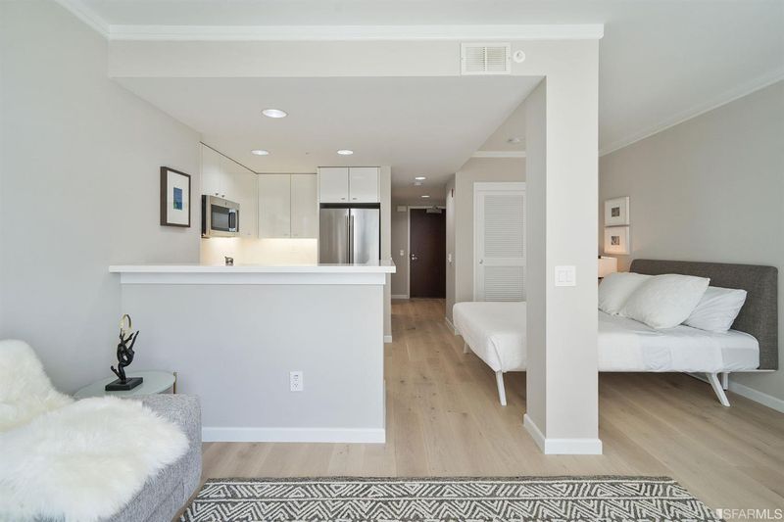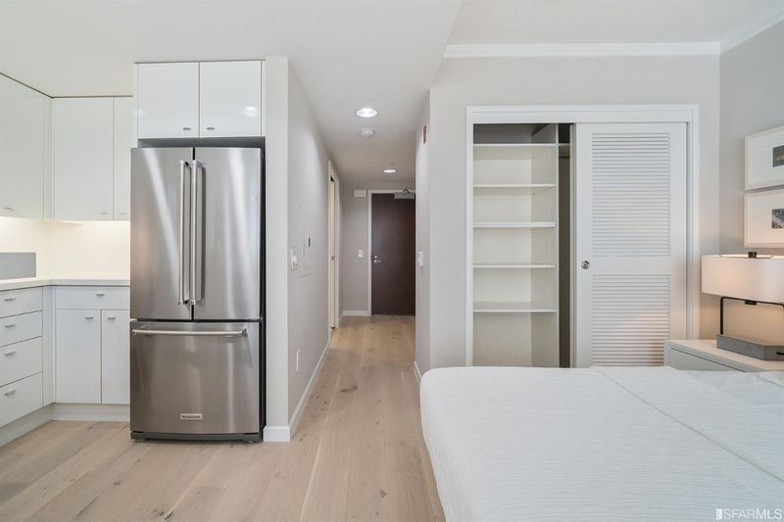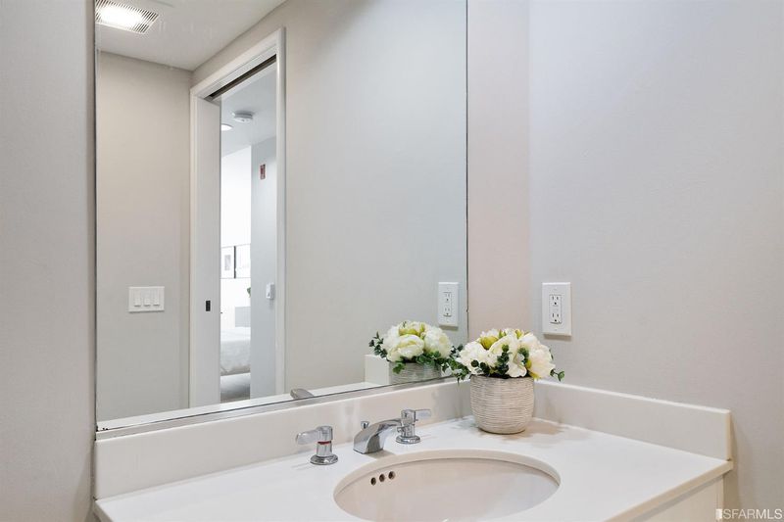
$685,000
536
SQ FT
$1,278
SQ/FT
403 Main St, #514N
@ Harrison - 9 - South Beach, San Francisco
- 1 Bed
- 1 Bath
- 0 Park
- 536 sqft
- San Francisco
-

Over $35K of recent upgrades!!!This beautiful junior 1 bedroom, 1 bathroom condo is conveniently located in South Beach also known as one of city's tech hubs. Walking distance to downtown, the Financial District, Caltrain, Ferry Building, world-renowned restaurants, and more. This home meets all the needs of a junior 1 bedroom with a comfortable-sized living area; large bay window that look out to ficus trees with city and water views; new European wide-plank white oak hardwood floor throughout; an updated kitchen with brand new appliances and modern counter top; a sleeping alcove separate from the living space; washer/dryer in the unit. Well-managed condo building. No litigation. Low HOA dues, 1 car parking. Earthquake insurance is included. Silicon Valley's top employers including Google, Facebook, Apple, Docusign, Salesforce, and other successful tech companies are nearby which make this an upside for executive rental as well as your new home by the bay!
- Days on Market
- 98 days
- Current Status
- Expired
- Original Price
- $685,000
- List Price
- $685,000
- On Market Date
- Sep 24, 2020
- Property Type
- Condominium
- District
- 9 - South Beach
- Zip Code
- 94105
- MLS ID
- 506800
- APN
- 3768-230
- Year Built
- 1997
- Stories in Building
- Unavailable
- Number of Units
- 220
- Possession
- Close of Escrow
- Data Source
- SFAR
- Origin MLS System
Youth Chance High School
Private 9-12 Secondary, Nonprofit
Students: 36 Distance: 0.3mi
Gavin Academy
Private K-12 Coed
Students: 20 Distance: 0.6mi
Tahour Academy
Private 5-12
Students: 6 Distance: 0.6mi
AltSchool Yerba Buena
Private PK-8
Students: 90 Distance: 0.8mi
Chinese Education Center
Public K-5 Elementary
Students: 50 Distance: 0.9mi
Ecole Notre Dame Des Victoires
Private K-8 Elementary, Religious, Coed
Students: 300 Distance: 1.0mi
- Bed
- 1
- Bath
- 1
- Shower Over Tub, Tile
- Parking
- 0
- Garage
- SQ FT
- 536
- SQ FT Source
- Per Tax Records
- Pool Info
- Spa/Hot Tub, Common Facility
- Kitchen
- Electric Range, Refrigerator, Dishwasher, Microwave, Garbage Disposal, Remodeled
- Cooling
- Baseboard Heaters, 1 Window Unit
- Dining Room
- Lvng/Dng Rm Combo
- Exterior Details
- Stucco, Aluminum Siding, Concrete, Glass, Other
- Family Room
- View
- Living Room
- View
- Flooring
- Hardwood, Tile
- Foundation
- Concrete Perimeter, Pillars/Posts/Piers, Concrete Slab, Concrete, Combination
- Heating
- Baseboard Heaters, 1 Window Unit
- Laundry
- Washer/Dryer, In Closet
- Main Level
- 1 Bath, Living Room, Dining Room, Family Room, Kitchen
- Views
- Partial, City Lights, Water, Bay Bridge, Downtown
- Possession
- Close of Escrow
- Architectural Style
- Art Deco
- Special Listing Conditions
- None
- * Fee
- $529
- Name
- Portside Owners Association
- *Fee includes
- Water, Garbage, Organized Activities, Door Person, Security Service, and Earthquake Insurance
MLS and other Information regarding properties for sale as shown in Theo have been obtained from various sources such as sellers, public records, agents and other third parties. This information may relate to the condition of the property, permitted or unpermitted uses, zoning, square footage, lot size/acreage or other matters affecting value or desirability. Unless otherwise indicated in writing, neither brokers, agents nor Theo have verified, or will verify, such information. If any such information is important to buyer in determining whether to buy, the price to pay or intended use of the property, buyer is urged to conduct their own investigation with qualified professionals, satisfy themselves with respect to that information, and to rely solely on the results of that investigation.
School data provided by GreatSchools. School service boundaries are intended to be used as reference only. To verify enrollment eligibility for a property, contact the school directly.
