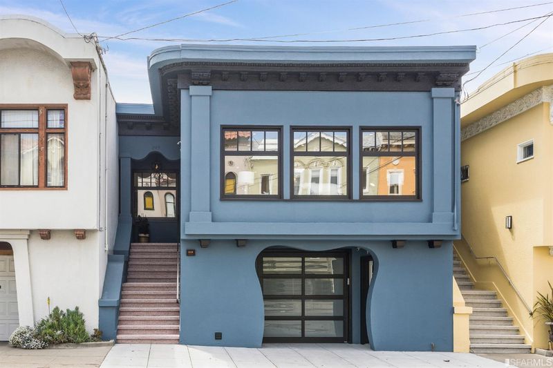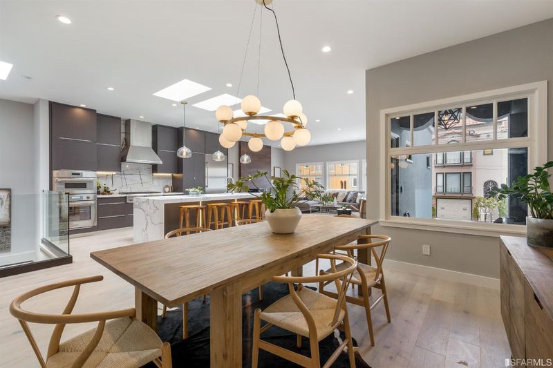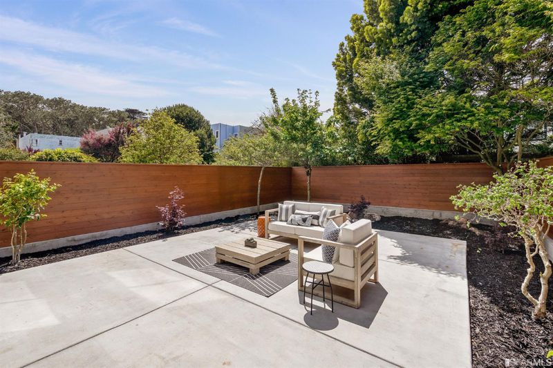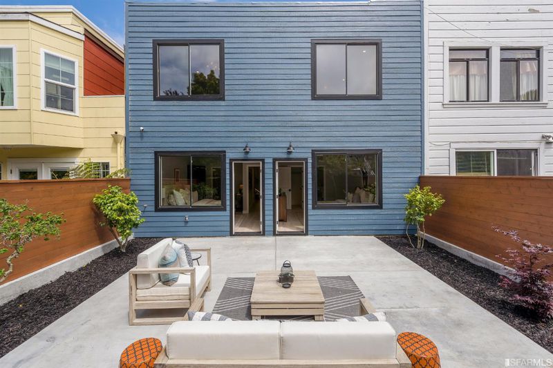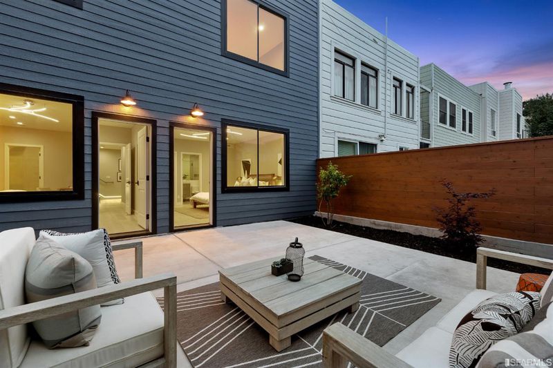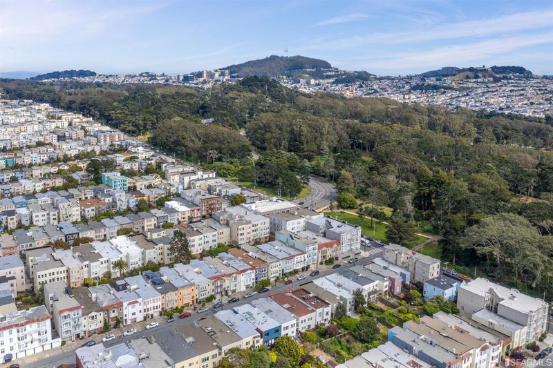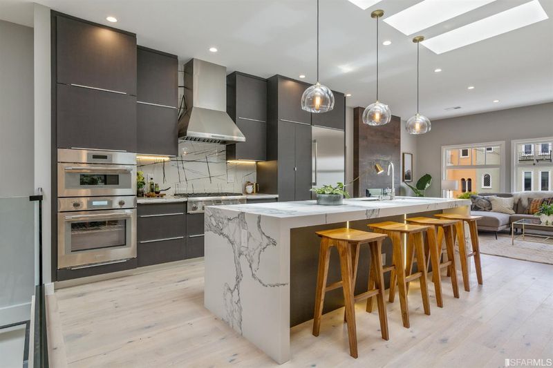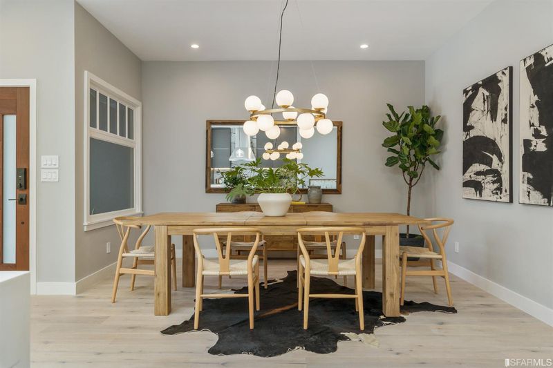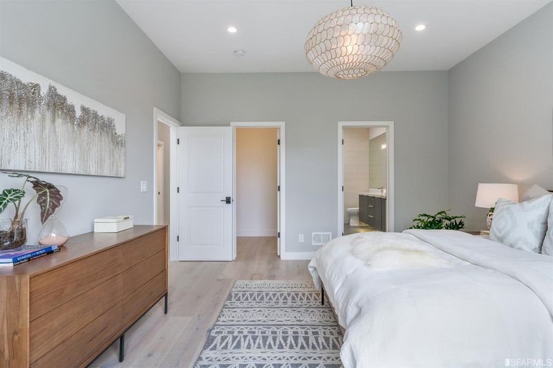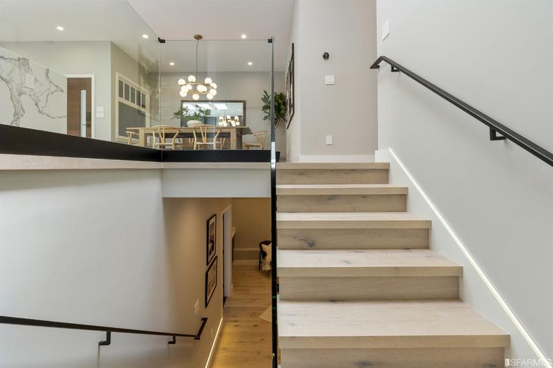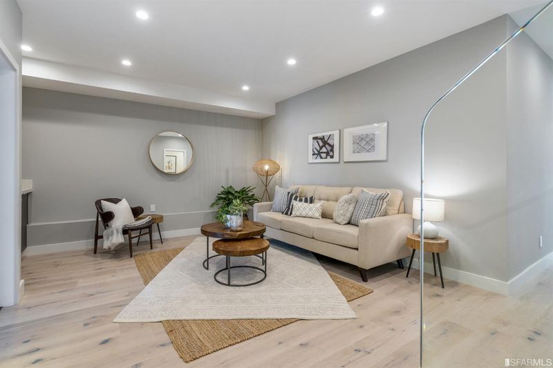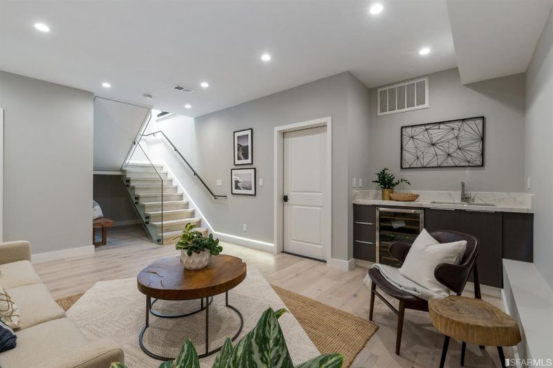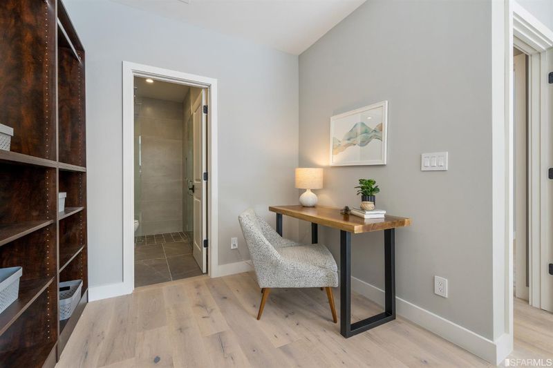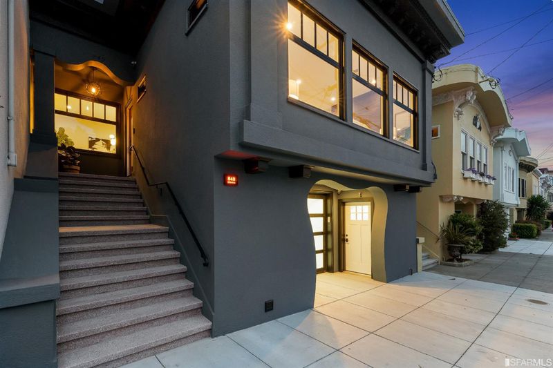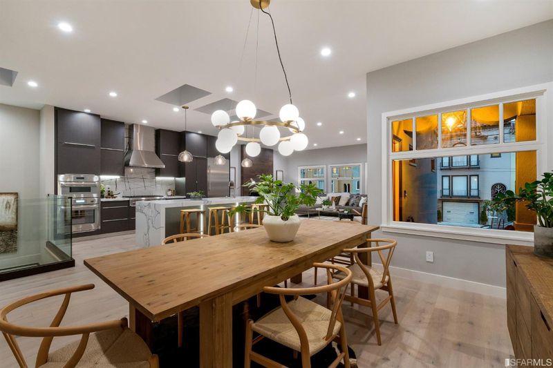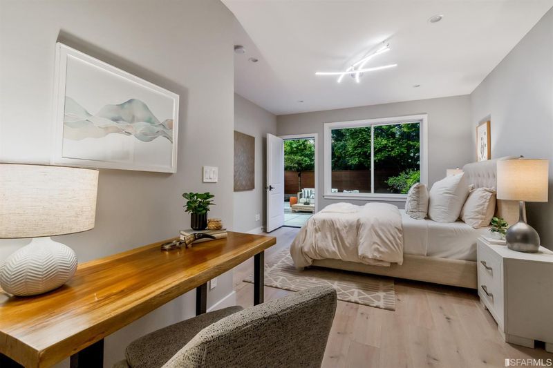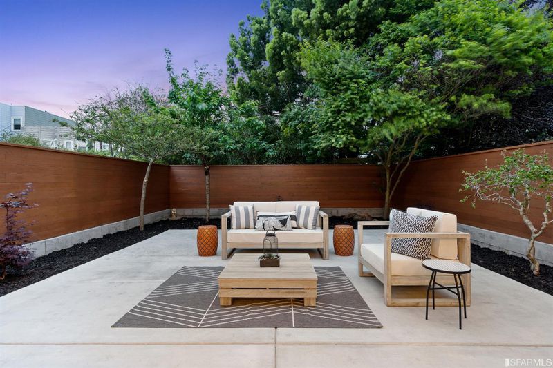 Sold 20.6% Over Asking
Sold 20.6% Over Asking
$2,768,000
2,722
SQ FT
$1,017
SQ/FT
849 26th Ave
@ Fulton - 1 - Central Richmond, San Francisco
- 4 Bed
- 4.5 Bath
- 2 Park
- 2,722 sqft
- San Francisco
-

An Embodiment of Masterful Design and Modern Luxury Home at Central Richmond! This magnificent 4BR/4BA/2 HALF BA custom-designed home w/ indoor/outdoor living is an urban entertainer's dream - an visual & sophisticated masterpiece. Boasting exceptional natural light with skylights & designer details, this residence is imbued with warmth and great floor plan. The high-ceilinged main level offers grand living room, over-sized central island, top-of-the-line appliances, massive formal dinner room, 2 gorgeous master suites w/ resort-like baths, walk-in closets, and half bath for guests. Lower Level offers family room with wet bar, 2 master suites and half bath. Rarely 2-car parking. As well as entry into the lovely and low -maintenance back yard, perfect to relaxation to entertaining friends. Quintessential SF, amenities include parks, eateries, shopping. Eminently commutable + easy access to the Presidio, Land's End & Marin.
- Days on Market
- 15 days
- Current Status
- Sold
- Sold Price
- $2,768,000
- Over List Price
- 20.6%
- Original Price
- $2,295,000
- List Price
- $2,295,000
- On Market Date
- May 15, 2019
- Contract Date
- May 30, 2019
- Close Date
- Jun 10, 2019
- Property Type
- Single Family Residence
- District
- 1 - Central Richmond
- Zip Code
- 94121
- MLS ID
- 484873
- APN
- 166912
- Year Built
- 1920
- Stories in Building
- 2
- Possession
- Close Of Escrow
- COE
- Jun 10, 2019
- Data Source
- SFAR
- Origin MLS System
Shalom School Dba Bais Menacehm Yeshiva Day School
Private K-7
Students: 30 Distance: 0.1mi
Bais Menachem Yeshiva Day School
Private K-8 Religious, Nonprofit
Students: 60 Distance: 0.1mi
San Francisco County Rop School
Public 10-12
Students: NA Distance: 0.1mi
Erikson School
Private 6-12 Special Education, Combined Elementary And Secondary, Coed
Students: 7 Distance: 0.2mi
Washington (George) High School
Public 9-12 Secondary
Students: 1995 Distance: 0.5mi
St. John Of San Francisco Orthodox Acade
Private K-12 Combined Elementary And Secondary, Religious, Coed
Students: 49 Distance: 0.5mi
- Bed
- 4
- Bath
- 4.5
- Fiberglass, Shower Stall(s), Skylight/Solar Tube, Tile, Tub, Tub w/Shower Over,
- Parking
- 2
- Attached, Garage Door Opener, Interior Access
- SQ FT
- 2,722
- SQ FT Source
- Unavailable
- Lot SQ FT
- 2,750.0
- Lot Acres
- 0.0631 Acres
- Kitchen
- Island, , Skylight(s)
- Dining Room
- Formal Room
- Flooring
- Tile, Wood
- Foundation
- Concrete Perimeter
- Fire Place
- Electric, Living Room
- Heating
- Central, Gas, Hot Water
- Laundry
- Main Level
- Bedroom(s), Dining Room, Full Bath(s), Kitchen, Living Room, Master Bedroom, Partial Bath(s)
- Possession
- Close Of Escrow
- Architectural Style
- Contemporary, Craftsman, Modern/High Tech
- Special Listing Conditions
- None
- Fee
- $0
MLS and other Information regarding properties for sale as shown in Theo have been obtained from various sources such as sellers, public records, agents and other third parties. This information may relate to the condition of the property, permitted or unpermitted uses, zoning, square footage, lot size/acreage or other matters affecting value or desirability. Unless otherwise indicated in writing, neither brokers, agents nor Theo have verified, or will verify, such information. If any such information is important to buyer in determining whether to buy, the price to pay or intended use of the property, buyer is urged to conduct their own investigation with qualified professionals, satisfy themselves with respect to that information, and to rely solely on the results of that investigation.
School data provided by GreatSchools. School service boundaries are intended to be used as reference only. To verify enrollment eligibility for a property, contact the school directly.
