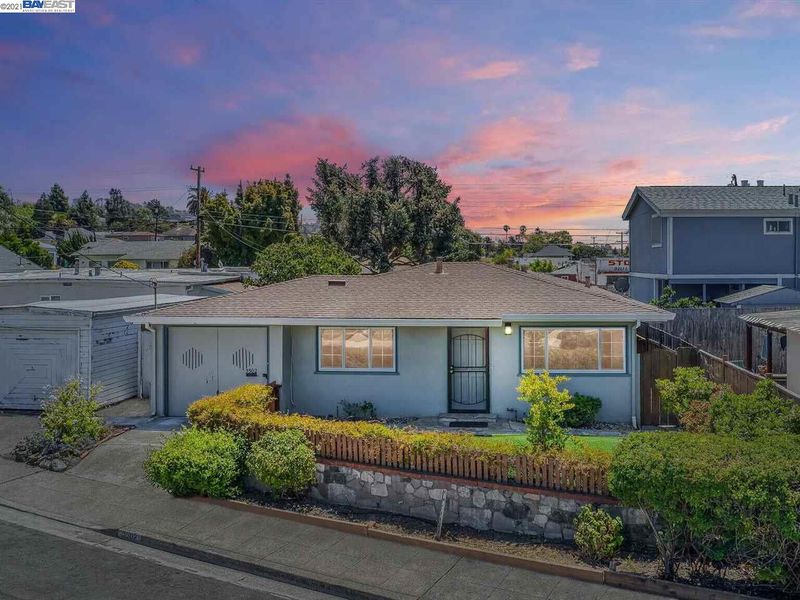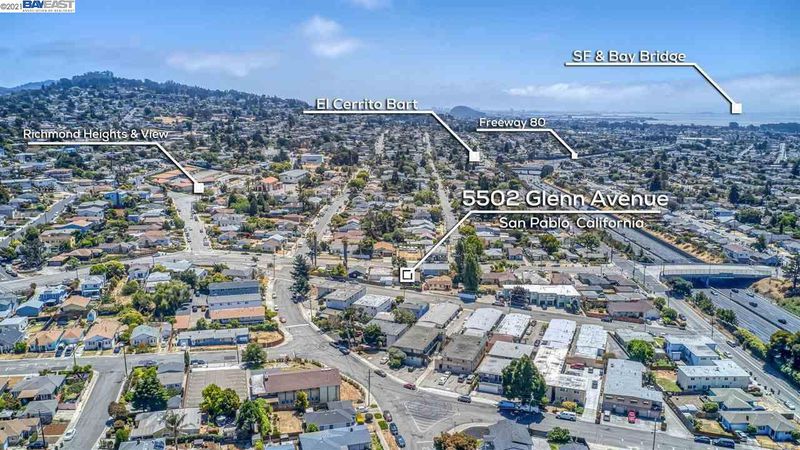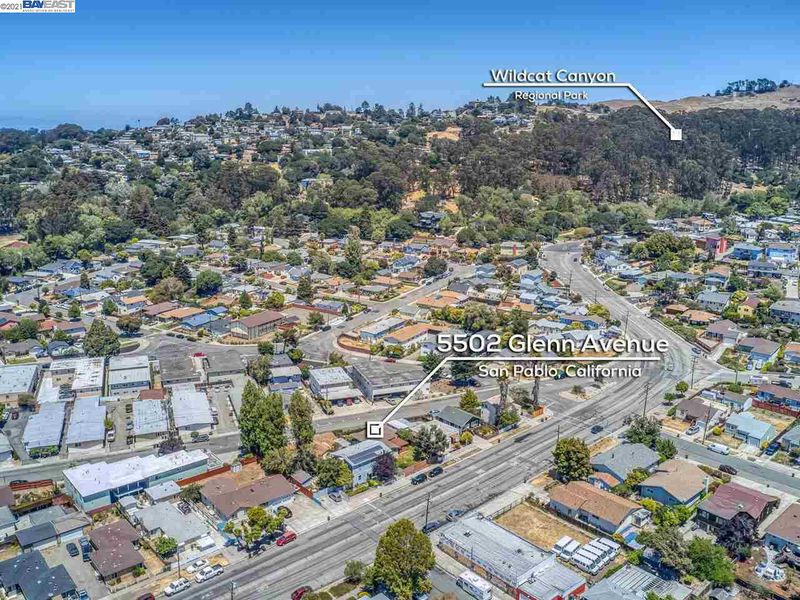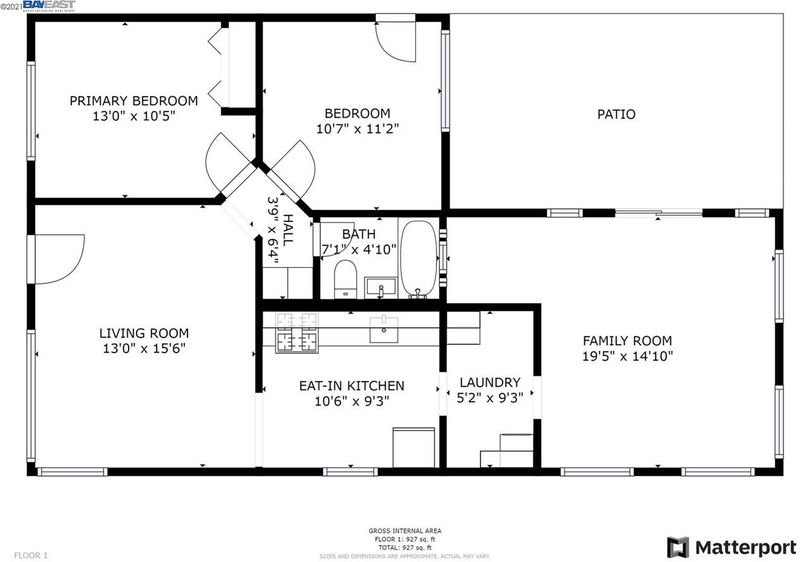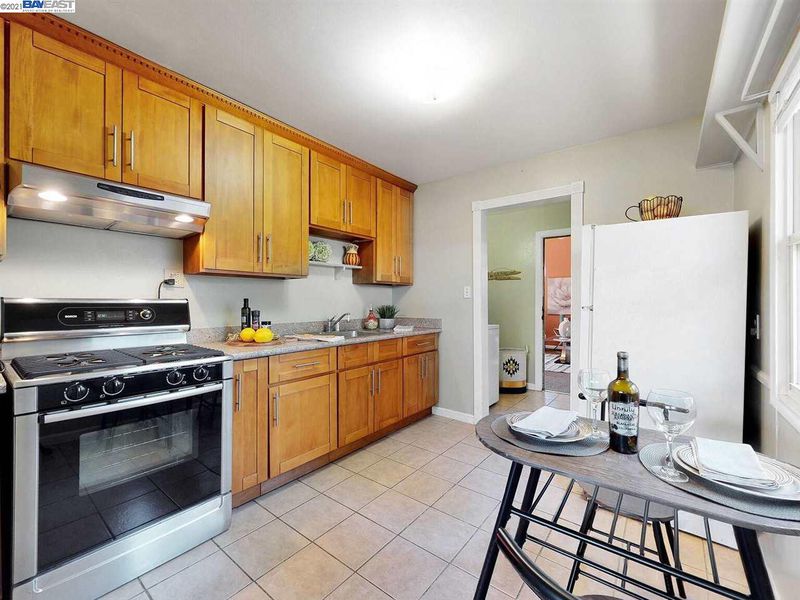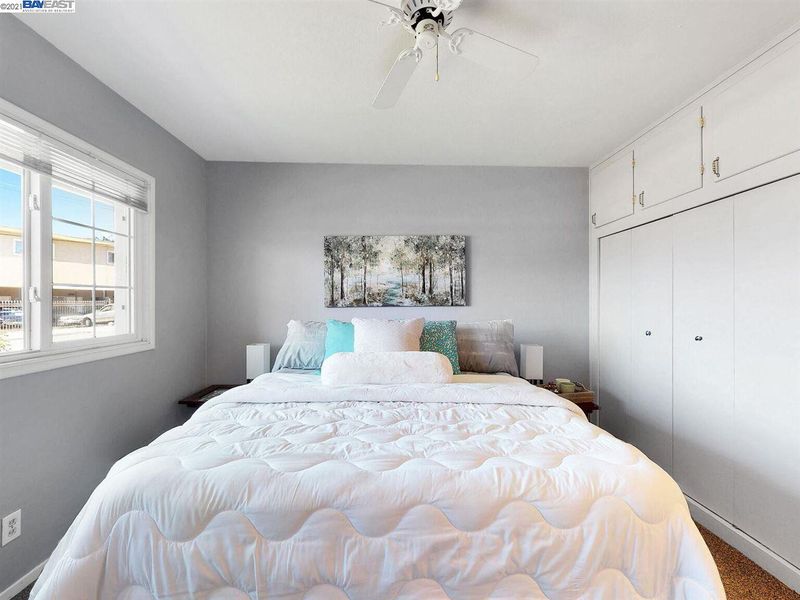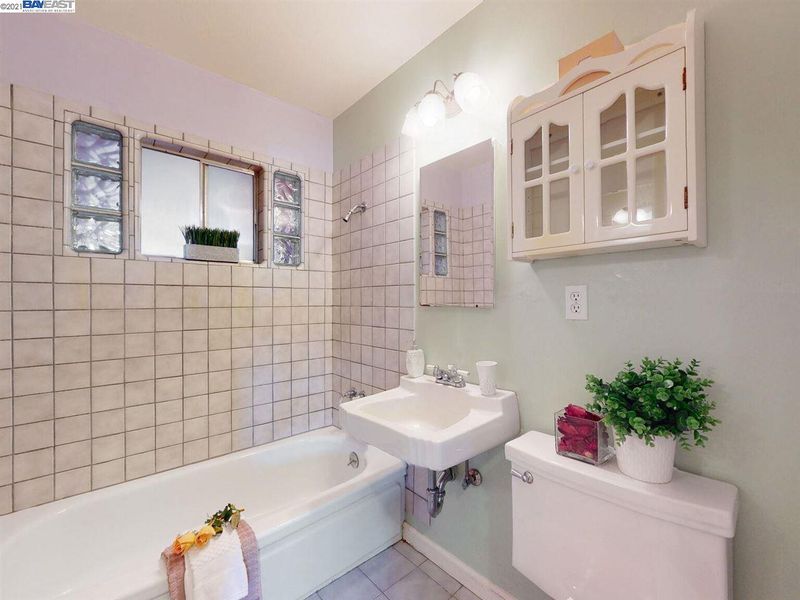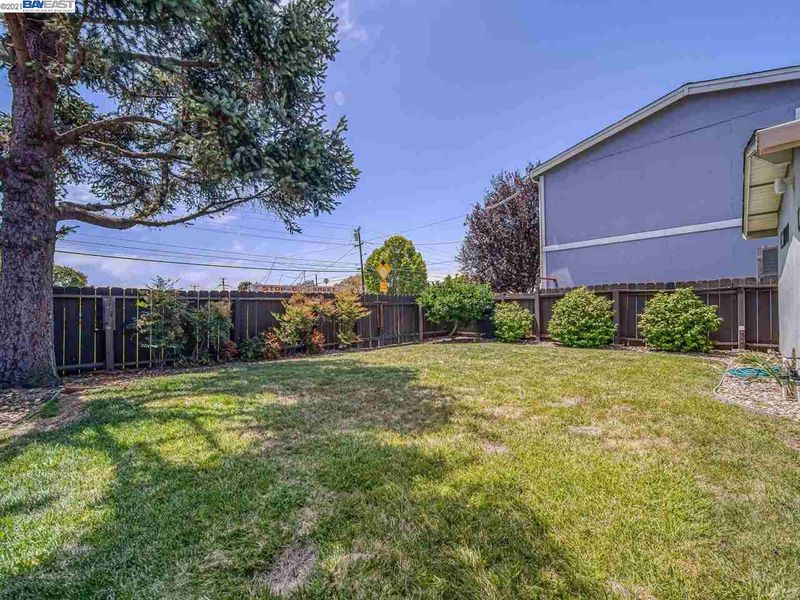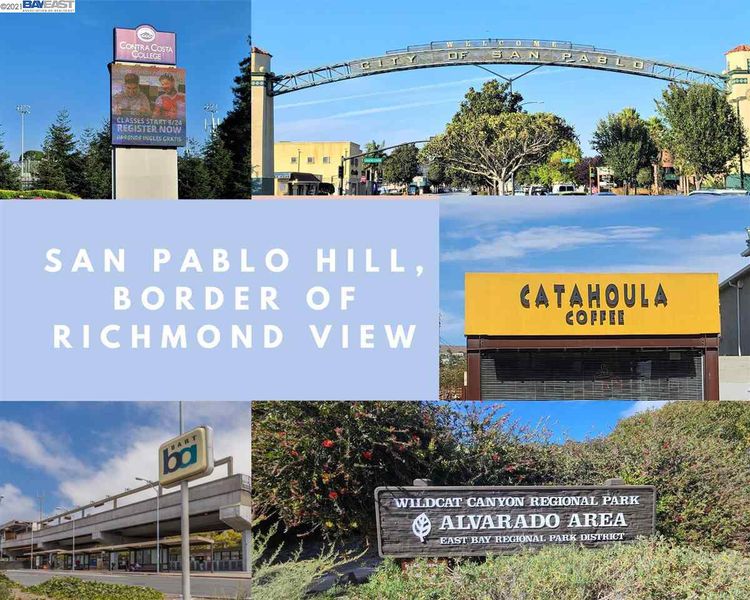 Sold 9.3% Over Asking
Sold 9.3% Over Asking
$600,000
1,022
SQ FT
$587
SQ/FT
5502 Glenn Ave
@ Amador St - Not Listed, San Pablo
- 2 Bed
- 1 Bath
- 1 Park
- 1,022 sqft
- SAN PABLO
-

Convenience meets comfort, this sweet 2 bedrooms home nestled on the border of Richmond View, offers an updated kitchen with granite countertops and natural light that pours through dual pane windows. A spacious and versatile bonus room with high ceilings can be utilized as an office, den, rumpus room, or perhaps transformed into an in-law unit. Originally built in 1953, this home has been lovingly maintained with an eye-catching front and rear garden. Imagine soaking in the sunshine under the pergola while sipping iced tea garnished with fresh lemon wedges from the Meyer lemon tree while the mature fig tree offers shade and delicious figs! Conveniently located, minutes from San Pablo Avenue’s local eateries such as El Agave Azul, Catahoula Coffee, local shopping like Rincon Latino Market, San Pablo Towne Center, close to El Cerrito Del Norte Bart, Richmond Ferry Terminal, Alvarado Wildcat Canyon Regional Park, Berkeley Country Club. FHA and VA buyers are welcome. This is a must see!
- Current Status
- Sold
- Sold Price
- $600,000
- Over List Price
- 9.3%
- Original Price
- $549,000
- List Price
- $549,000
- On Market Date
- Jul 27, 2021
- Contract Date
- Aug 11, 2021
- Close Date
- Aug 27, 2021
- Property Type
- Detached
- D/N/S
- Not Listed
- Zip Code
- 94806
- MLS ID
- 40960563
- APN
- 418-054-017
- Year Built
- 1953
- Stories in Building
- Unavailable
- Possession
- COE
- COE
- Aug 27, 2021
- Data Source
- MAXEBRDI
- Origin MLS System
- BAY EAST
King's Academy
Private 1-12 Religious, Nonprofit
Students: NA Distance: 0.2mi
Wildcat Community Freeschool
Private K-8 Coed
Students: NA Distance: 0.2mi
West Contra Costa Adult Education
Public n/a Adult Education
Students: NA Distance: 0.2mi
West County Mandarin School
Public K-6
Students: 137 Distance: 0.2mi
St. David's Elementary School
Private K-8 Elementary, Religious, Nonprofit
Students: 175 Distance: 0.2mi
Riverside Elementary School
Public K-6 Elementary
Students: 390 Distance: 0.3mi
- Bed
- 2
- Bath
- 1
- Parking
- 1
- Attached Garage
- SQ FT
- 1,022
- SQ FT Source
- Public Records
- Lot SQ FT
- 3,600.0
- Lot Acres
- 0.082645 Acres
- Pool Info
- None
- Kitchen
- Counter - Stone, Eat In Kitchen, Gas Range/Cooktop, Refrigerator, Range/Oven Free Standing
- Cooling
- Ceiling Fan(s)
- Disclosures
- Nat Hazard Disclosure
- Exterior Details
- Dual Pane Windows, Stucco
- Flooring
- Carpet, Tile
- Foundation
- Slab
- Fire Place
- None
- Heating
- Wall Furnace
- Laundry
- Dryer, In Laundry Room, Washer
- Main Level
- 1 Bath, 2 Bedrooms, Laundry Facility, Main Entry
- Possession
- COE
- Architectural Style
- Ranch
- Non-Master Bathroom Includes
- Shower Over Tub, Tile
- Construction Status
- Existing
- Additional Equipment
- Water Heater Gas, Carbon Mon Detector, Smoke Detector
- Lot Description
- Regular
- Pool
- None
- Roof
- Composition Shingles
- Solar
- None
- Terms
- Cash, Conventional, FHA, VA
- Water and Sewer
- Sewer System - Public, Water - Public, Meter on Site
- Yard Description
- Back Yard, Fenced, Front Yard, Patio
- Fee
- Unavailable
MLS and other Information regarding properties for sale as shown in Theo have been obtained from various sources such as sellers, public records, agents and other third parties. This information may relate to the condition of the property, permitted or unpermitted uses, zoning, square footage, lot size/acreage or other matters affecting value or desirability. Unless otherwise indicated in writing, neither brokers, agents nor Theo have verified, or will verify, such information. If any such information is important to buyer in determining whether to buy, the price to pay or intended use of the property, buyer is urged to conduct their own investigation with qualified professionals, satisfy themselves with respect to that information, and to rely solely on the results of that investigation.
School data provided by GreatSchools. School service boundaries are intended to be used as reference only. To verify enrollment eligibility for a property, contact the school directly.
