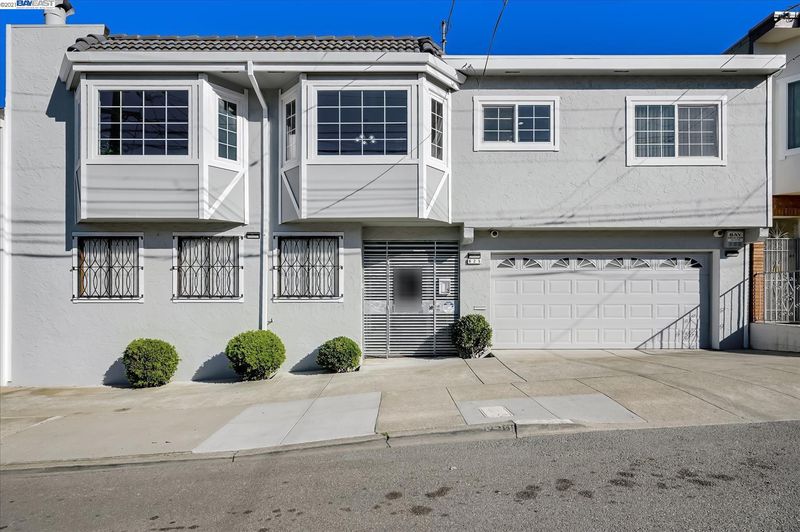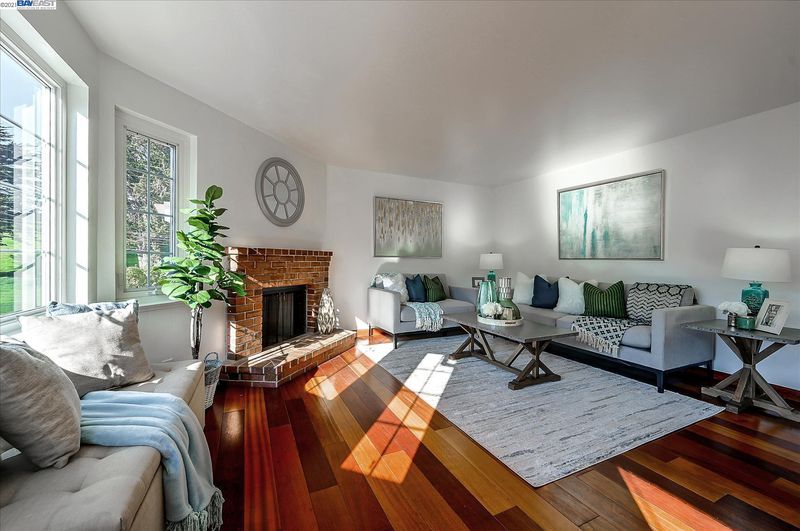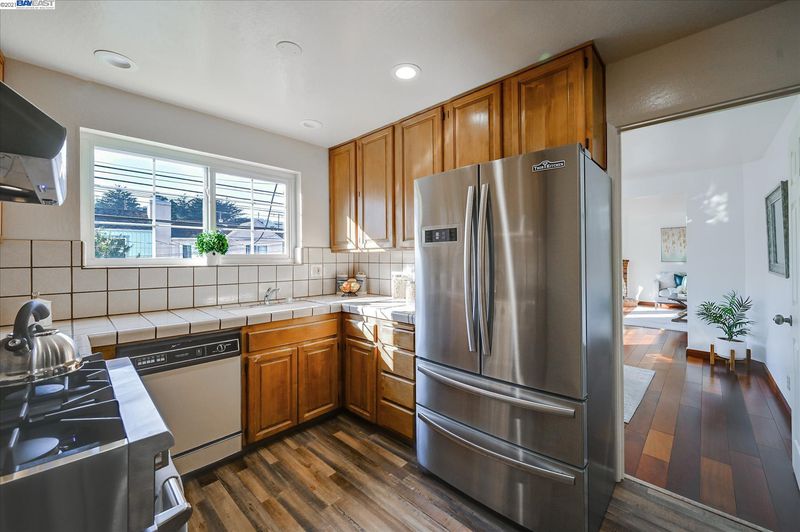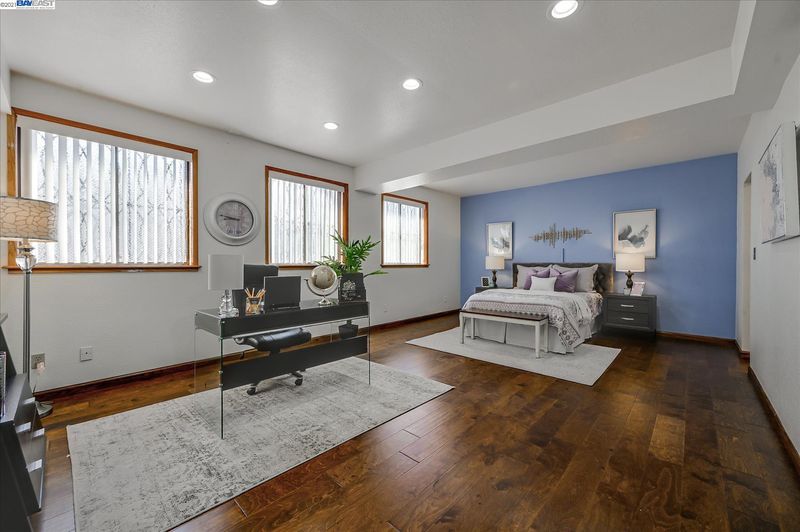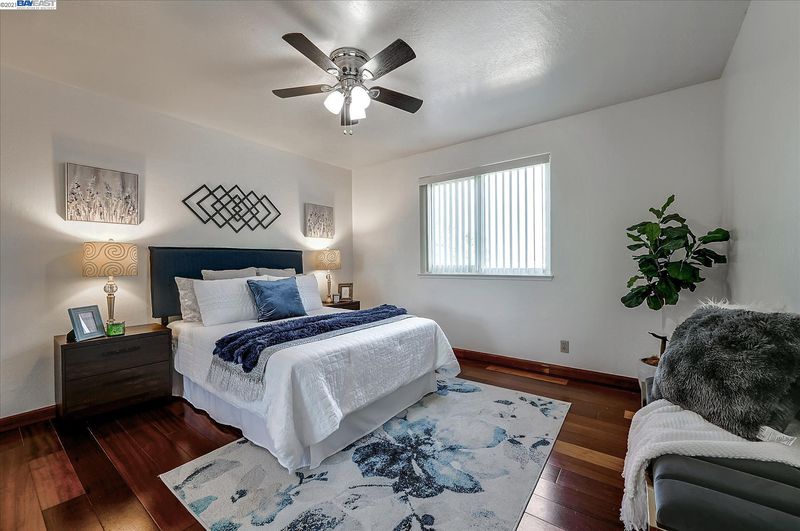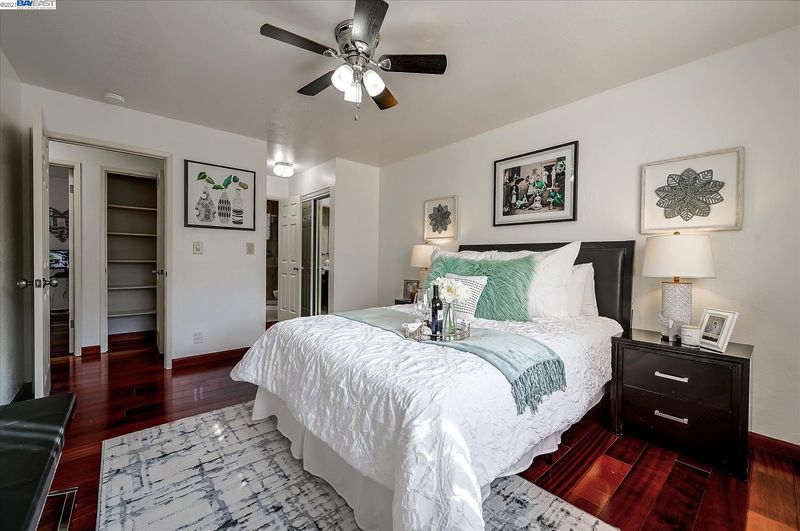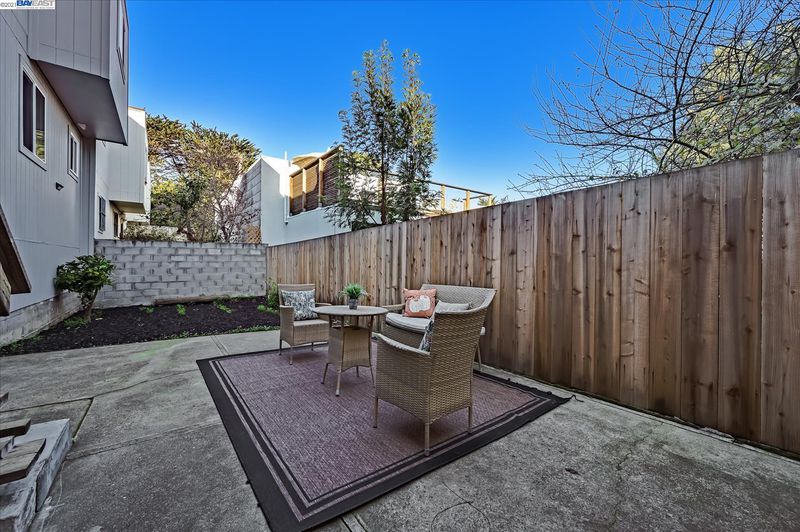 Sold 19.0% Over Asking
Sold 19.0% Over Asking
$1,665,000
1,887
SQ FT
$882
SQ/FT
625 Colby St
@ Woolsey Street - PORTOLA DISTRICT, San Francisco
- 4 Bed
- 3 Bath
- 2 Park
- 1,887 sqft
- SAN FRANCISCO
-

Come take a look at this delightful home centrally located in the popular & vibrant Portola District. Main level features 3 very good sized bedrooms, 2 bathrooms, kitchen, formal dining room & an inviting spacious living room w/ large windows bringing in lots of natural sunlight. Street level offers a huge family room, bedroom, bathroom & closet or can be used as an in-law unit. Stainless steel appliances, genuine Brazilian cherry hardwood floor, wired security cameras & alarm, 2-car garage. Enjoy the spacious backyard for great entertaining. Rare bonus space in the sub-basement for extra storage. Prime location conveniently located a block away from McLaren Park which offers tennis courts, trails, bike paths & dog park. Shop & dine at the nearby San Bruno Ave corridor, Portola Library, Phillip & Sala Burton High School, Farmer's Market & much more! Easy access to 280, 101, SFO & public transportation including MUNI bus lines, light rail & BART.
- Current Status
- Sold
- Sold Price
- $1,665,000
- Over List Price
- 19.0%
- Original Price
- $1,399,000
- List Price
- $1,399,000
- On Market Date
- Dec 7, 2021
- Contract Date
- Dec 15, 2021
- Close Date
- Jan 19, 2022
- Property Type
- Detached
- D/N/S
- PORTOLA DISTRICT
- Zip Code
- 94134
- MLS ID
- 40975781
- APN
- 6113 -046
- Year Built
- 1983
- Stories in Building
- Unavailable
- Possession
- COE
- COE
- Jan 19, 2022
- Data Source
- MAXEBRDI
- Origin MLS System
- BAY EAST
Senior Martin College Preparatory School
Private 6-12 Combined Elementary And Secondary, Religious, Coed
Students: NA Distance: 0.2mi
Alta Vista School
Private K-8 Preschool Early Childhood Center, Elementary, Coed
Students: 278 Distance: 0.3mi
St. Elizabeth School
Private K-8 Elementary, Religious, Coed
Students: NA Distance: 0.3mi
El Dorado Elementary School
Public K-5 Elementary
Students: 169 Distance: 0.3mi
Cornerstone Academy - Cambridge Campus
Private 6-12
Students: 221 Distance: 0.4mi
Burton (Phillip And Sala) Academic High School
Public 9-12 Secondary
Students: 1092 Distance: 0.4mi
- Bed
- 4
- Bath
- 3
- Parking
- 2
- Attached Garage
- SQ FT
- 1,887
- SQ FT Source
- Public Records
- Lot SQ FT
- 2,250.0
- Lot Acres
- 0.051653 Acres
- Pool Info
- None
- Kitchen
- Dishwasher, Range/Oven Free Standing
- Cooling
- Ceiling Fan(s)
- Disclosures
- Nat Hazard Disclosure
- Exterior Details
- Stucco
- Flooring
- Hardwood Floors
- Foundation
- Crawl Space
- Fire Place
- Living Room
- Heating
- Forced Air 1 Zone
- Laundry
- Hookups Only
- Upper Level
- 3 Bedrooms, 2 Baths
- Main Level
- 1 Bedroom, 1 Bath
- Possession
- COE
- Architectural Style
- Other
- Non-Master Bathroom Includes
- Shower Over Tub
- Construction Status
- Existing
- Additional Equipment
- None
- Lot Description
- Regular
- Pool
- None
- Roof
- Other
- Solar
- None
- Terms
- Cash, Conventional
- Water and Sewer
- Sewer System - Public, Water - Public
- Yard Description
- Back Yard
- Fee
- Unavailable
MLS and other Information regarding properties for sale as shown in Theo have been obtained from various sources such as sellers, public records, agents and other third parties. This information may relate to the condition of the property, permitted or unpermitted uses, zoning, square footage, lot size/acreage or other matters affecting value or desirability. Unless otherwise indicated in writing, neither brokers, agents nor Theo have verified, or will verify, such information. If any such information is important to buyer in determining whether to buy, the price to pay or intended use of the property, buyer is urged to conduct their own investigation with qualified professionals, satisfy themselves with respect to that information, and to rely solely on the results of that investigation.
School data provided by GreatSchools. School service boundaries are intended to be used as reference only. To verify enrollment eligibility for a property, contact the school directly.
