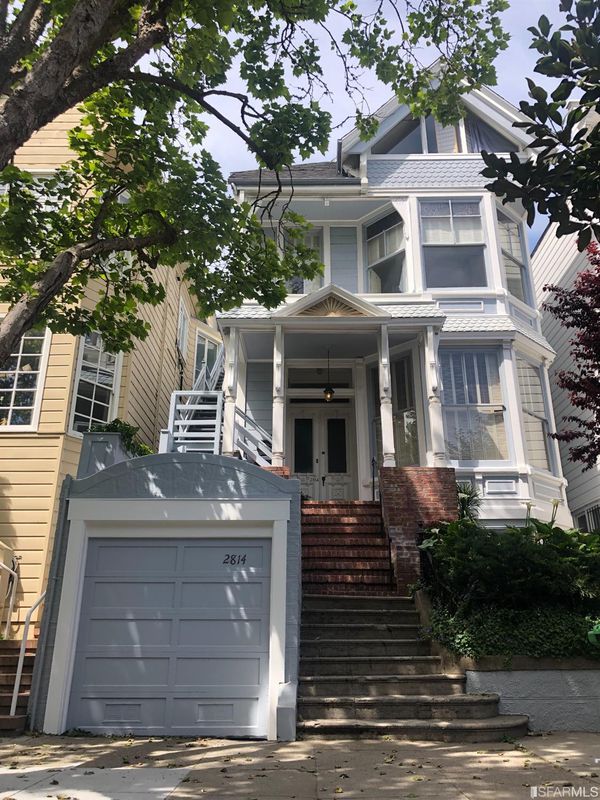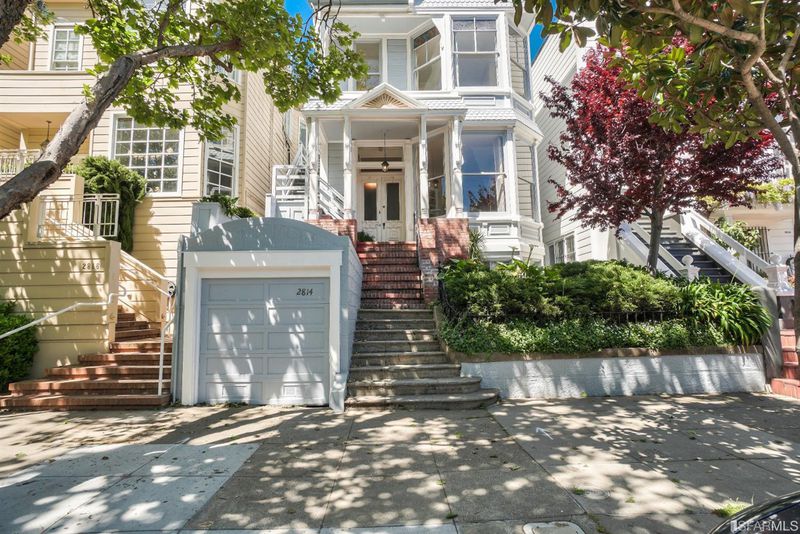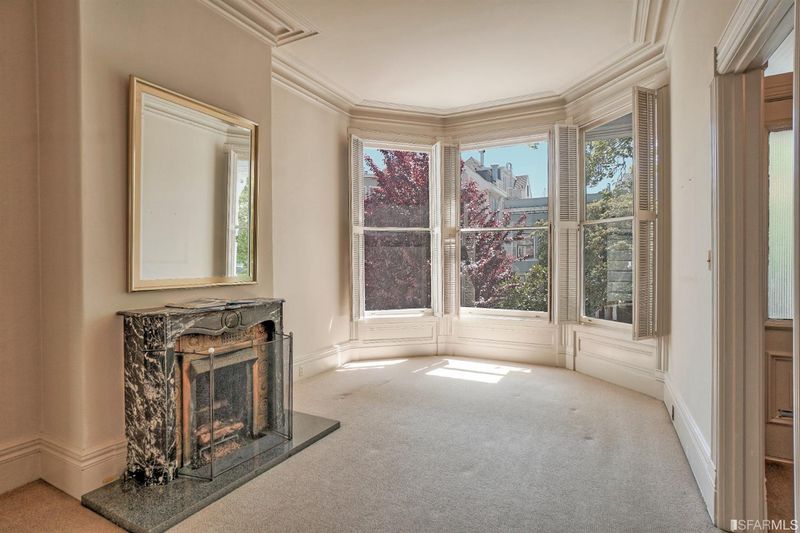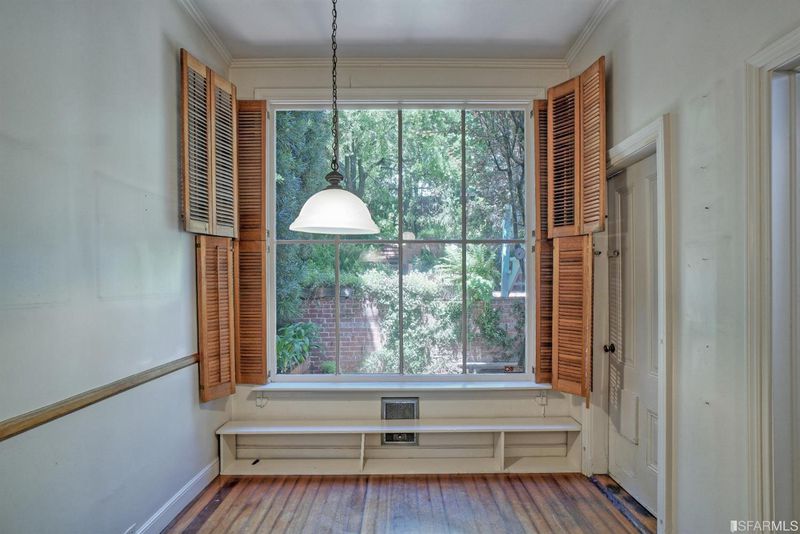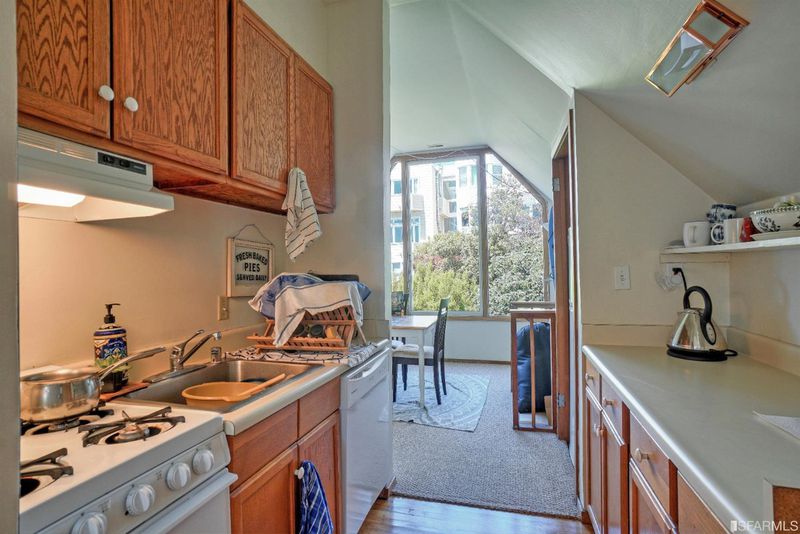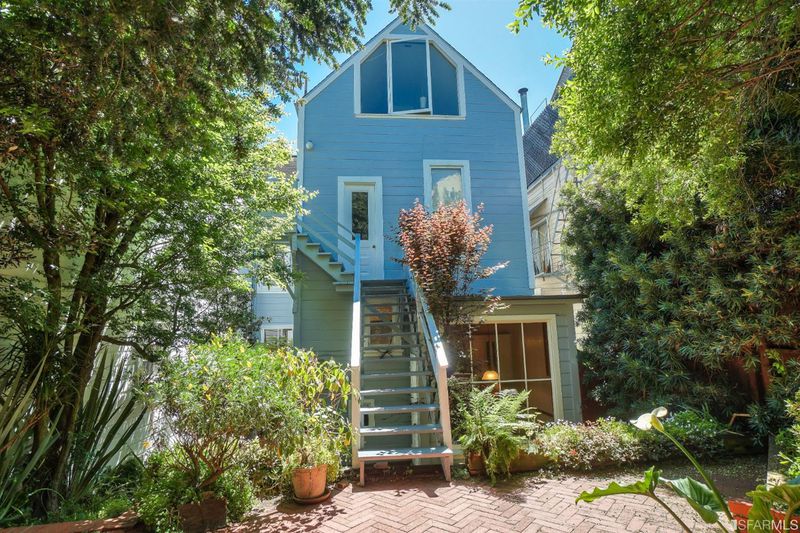 Sold 17.2% Under Asking
Sold 17.2% Under Asking
$3,200,000
2814 Clay St
@ Scott - 7 - Pacific Heights, San Francisco
- 6 Bed
- 4.5 Bath
- 0 Park
- San Francisco
-

Ready to Be Sold! This lovely Victorian home, on a most desirable block by Alta Plaza Park, offers a terrific opportunity for its next steward as it has not been on the market in 42 years! Situated on a wider lot, natural light streams in its many windows. The flexible floor plan spans 3 levels along with 2 bonus rms and bath downstairs. There are 4 bds & 2 baths on the 2nd level, as well as 2 bds and a bath on the top level. The main level enjoys the formal living and dining rooms, a den/sitting room along with the spacious kitchen with pantry rm and breakfast area and a bathroom. High ceilings, detailed moldings and four fireplaces lend much character to the home. The highlight is the private rear garden which is maturely landscaped and terraced with brick enjoying several patios with direct access from the kitchen's breakfast area. A smaller 1 car garage enters into the home. It has easy access to cafes, shops and restaurants along Fillmore and Divisadero.
- Days on Market
- 114 days
- Current Status
- Sold
- Sold Price
- $3,200,000
- Under List Price
- 17.2%
- Original Price
- $4,500,000
- List Price
- $3,750,000
- On Market Date
- May 15, 2019
- Contingent Date
- Aug 14, 2019
- Contract Date
- Sep 6, 2019
- Close Date
- Sep 12, 2019
- Property Type
- Single-Family Homes
- District
- 7 - Pacific Heights
- Zip Code
- 94115
- MLS ID
- 484916
- APN
- 1002-013
- Year Built
- 1885
- Stories in Building
- Unavailable
- Possession
- Close of Escrow, Subj to Tenant Right
- COE
- Sep 12, 2019
- Data Source
- SFAR
- Origin MLS System
San Francisco Waldorf School
Private PK-8 Combined Elementary And Secondary, Coed
Students: 260 Distance: 0.1mi
Town School For Boys
Private K-8 Elementary, All Male
Students: 408 Distance: 0.1mi
Sterne School
Private 5-12 Special Education, Combined Elementary And Secondary, Coed
Students: 210 Distance: 0.1mi
Cobb (William L.) Elementary School
Public K-5 Elementary
Students: 152 Distance: 0.1mi
Cow Hollow Kindergarten
Private K Coed
Students: 8 Distance: 0.2mi
Hillwood Academic Day School
Private 1-8 Elementary, Coed
Students: 29 Distance: 0.2mi
- Bed
- 6
- Bath
- 4.5
- Parking
- 0
- SQ FT
- 0
- SQ FT Source
- Not Available
- Lot SQ FT
- 3,828.0
- Lot Acres
- 0.09 Acres
- Kitchen
- Gas Range, Refrigerator, Breakfast Area, Pantry
- Dining Room
- Formal
- Disclosures
- Disclosure Pkg Avail, Prelim Title Report, Strctrl Pst Cntr Rpt, Gen'l Prop Insp Rpt
- Flooring
- Partial Carpet, Partial Hardwood
- Fire Place
- 3
- Laundry
- Washer/Dryer, In Closet
- Upper Level
- 4 Bedrooms, 2 Baths
- Main Level
- 1 Bath, Living Room, Dining Room, Kitchen
- Views
- City Lights
- Possession
- Close of Escrow, Subj to Tenant Right
- Architectural Style
- Victorian
- Special Listing Conditions
- None
- Fee
- $0
MLS and other Information regarding properties for sale as shown in Theo have been obtained from various sources such as sellers, public records, agents and other third parties. This information may relate to the condition of the property, permitted or unpermitted uses, zoning, square footage, lot size/acreage or other matters affecting value or desirability. Unless otherwise indicated in writing, neither brokers, agents nor Theo have verified, or will verify, such information. If any such information is important to buyer in determining whether to buy, the price to pay or intended use of the property, buyer is urged to conduct their own investigation with qualified professionals, satisfy themselves with respect to that information, and to rely solely on the results of that investigation.
School data provided by GreatSchools. School service boundaries are intended to be used as reference only. To verify enrollment eligibility for a property, contact the school directly.
