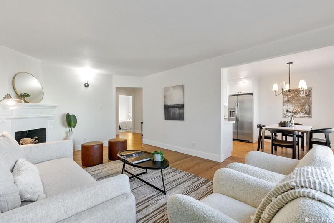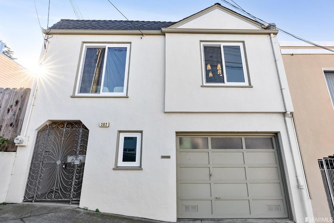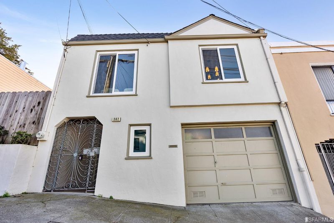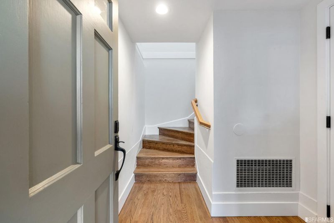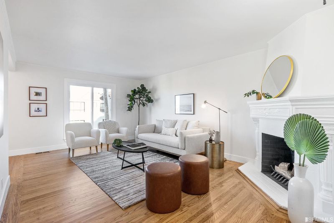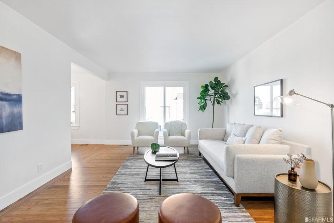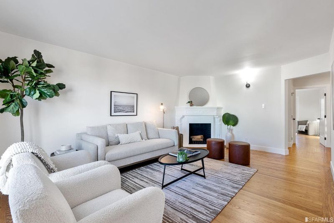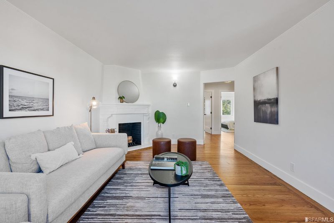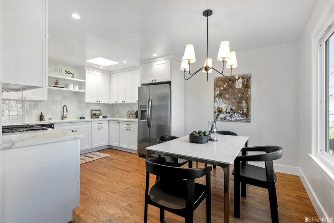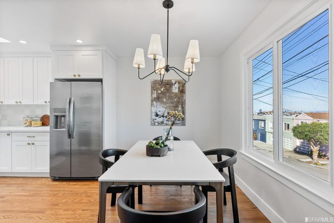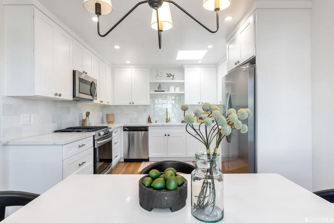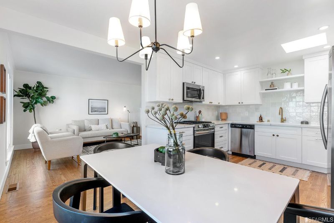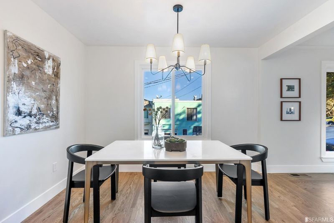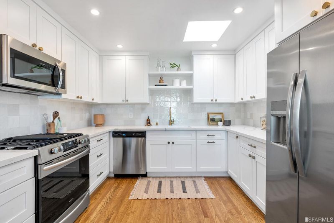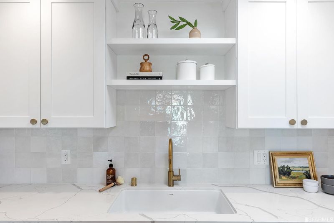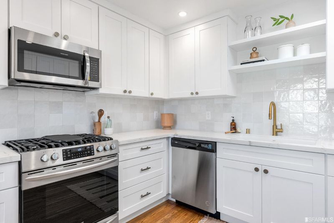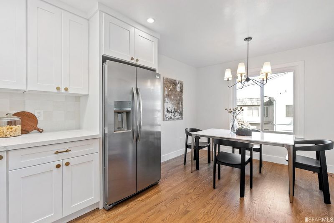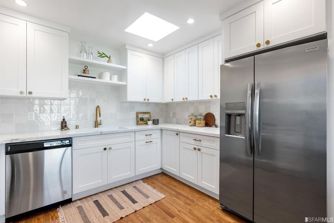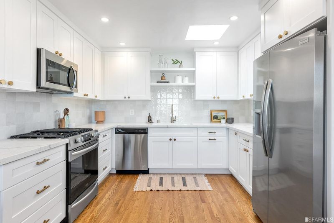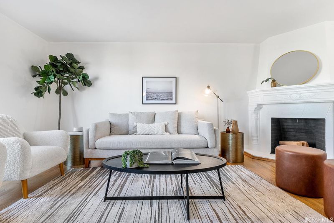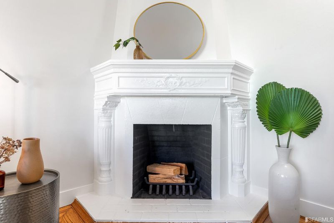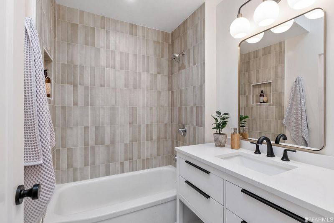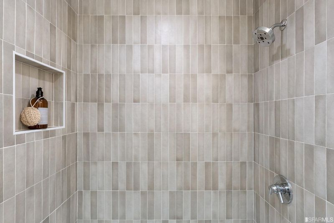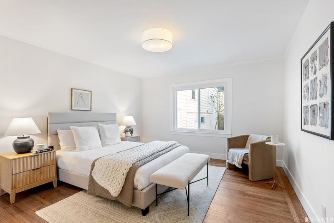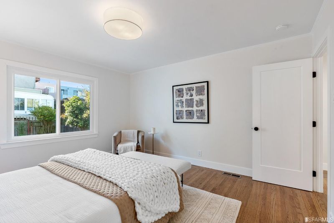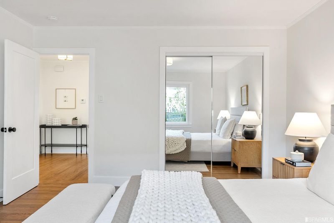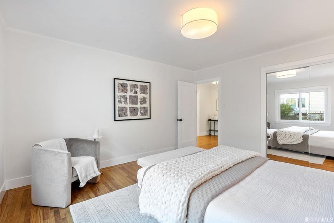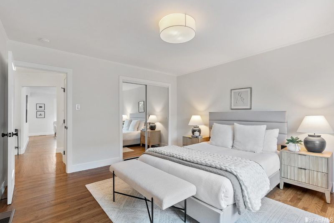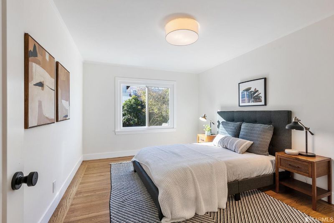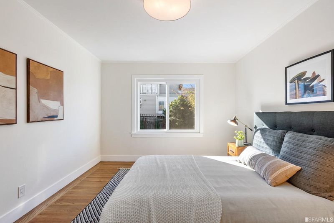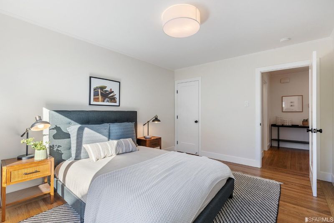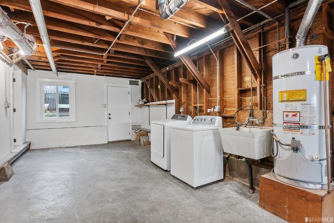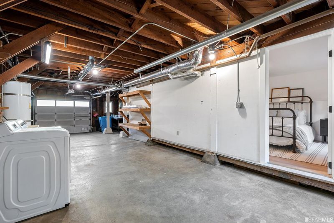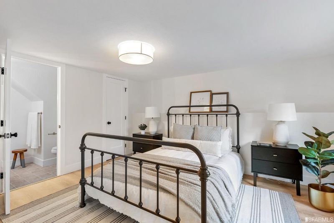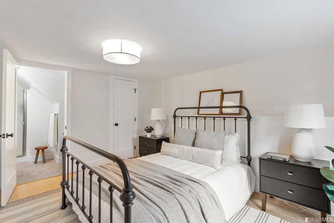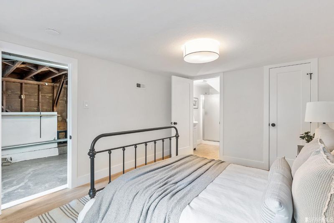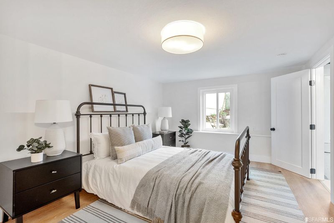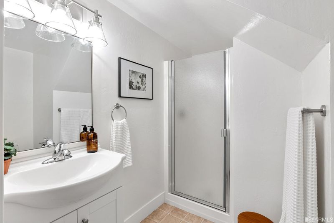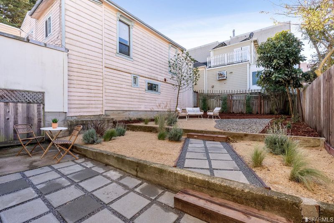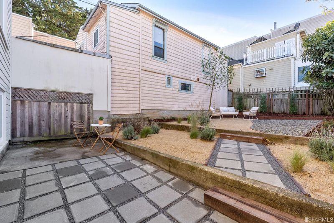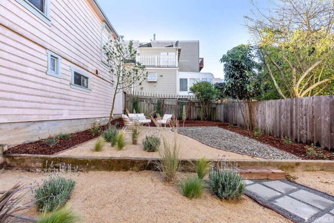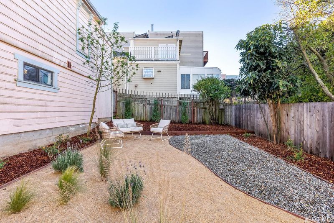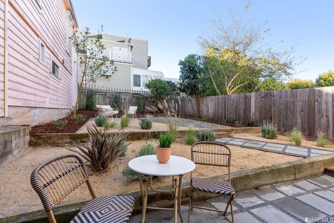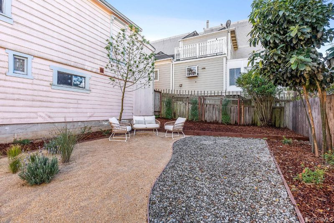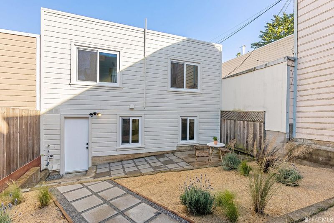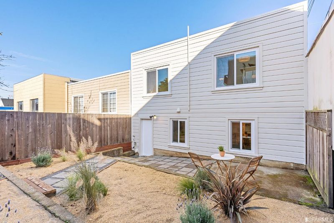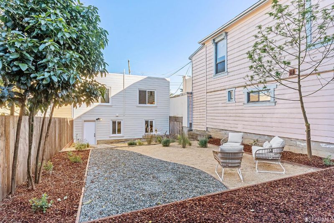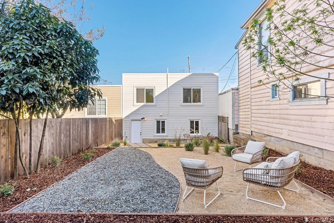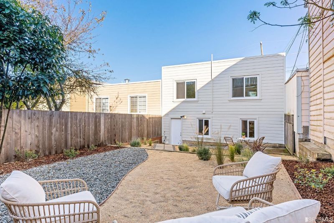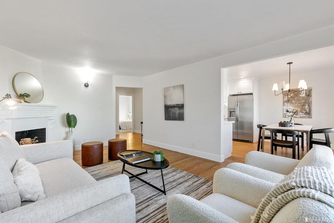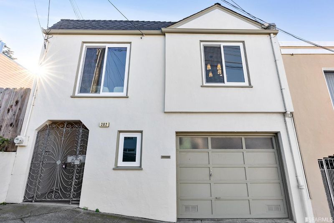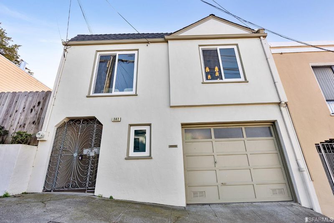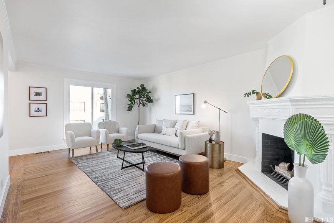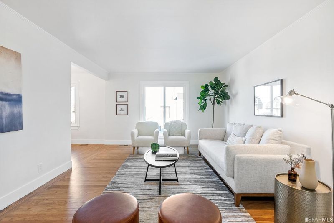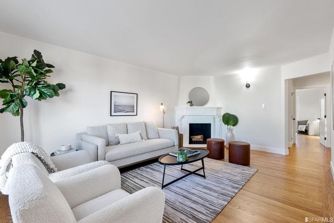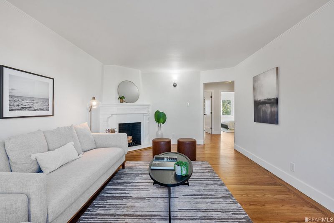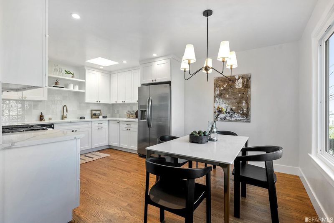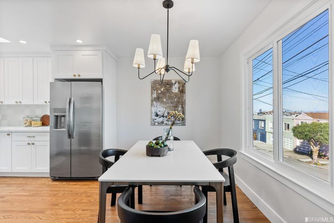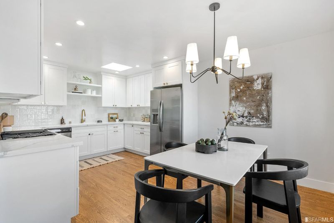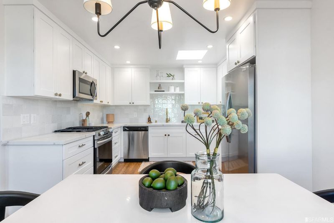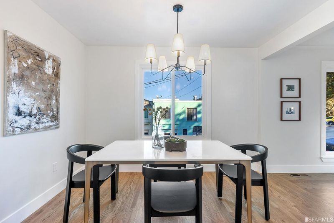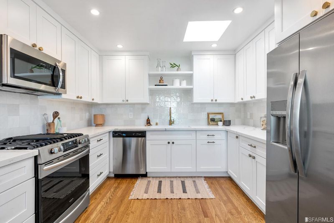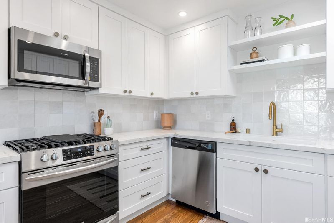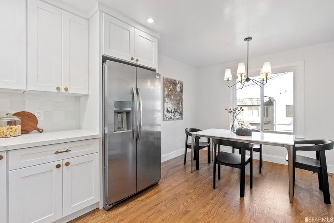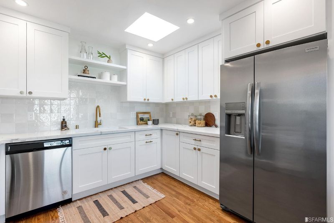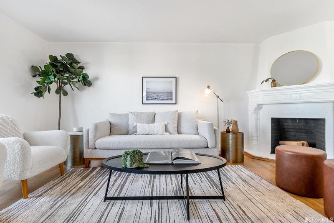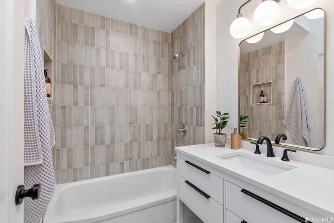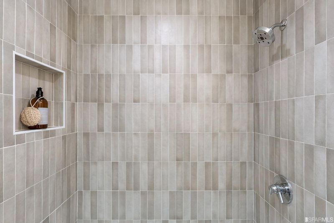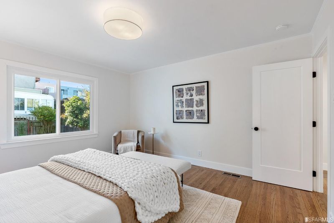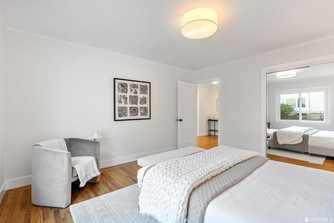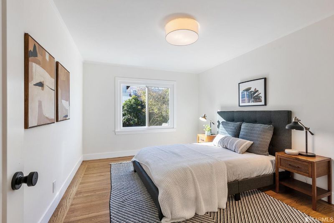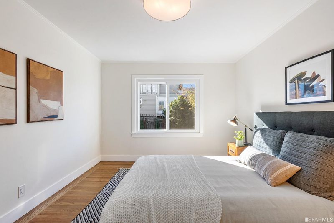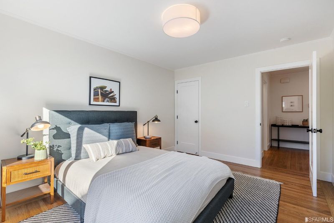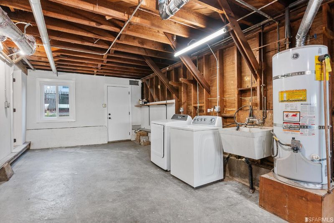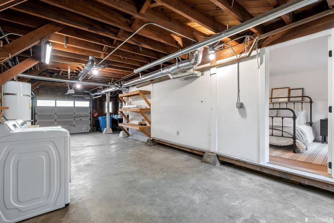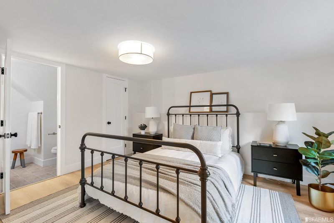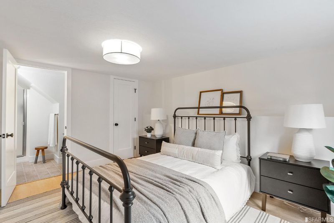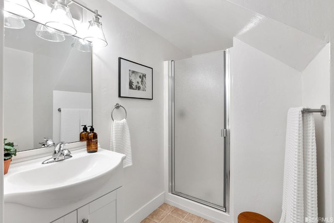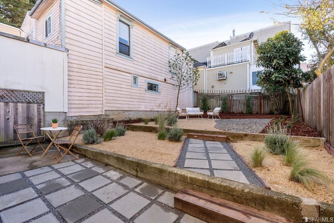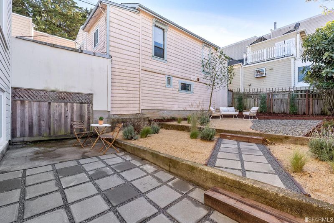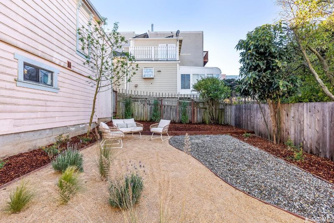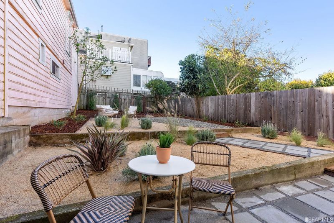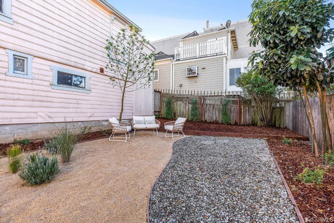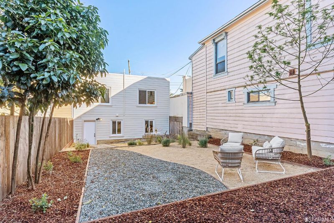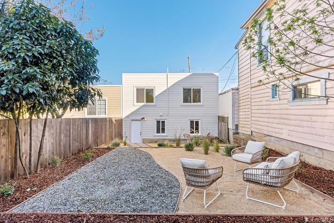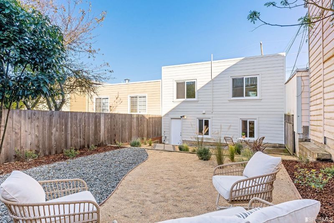 Sold 8.7% Over Asking
Sold 8.7% Over Asking
$1,250,000
382 Madison St
@ Burrows - 10 - Portola, San Francisco
- 3 Bed
- 2 Bath
- 2 Park
- San Francisco
-

Live the outdoor life in this recently remodeled 3 bedroom home that sits mere steps from the second biggest park in the city. This mid-century beauty recently enjoyed a tasteful head to toe refresh and is perched on one of the quietest streets in the Portola neighborhood. The main level boasts an all new chef's kitchen with new stainless steel appliances, new wrap-around quartz countertops and tile backsplash, and skylight. The kitchen is adjacent to the dining area, which enjoys views of downtown/Bay Bridge. These rooms open directly to the spacious living room with wood burning fireplace, making this the ideal layout to entertain. Also on this main level are two quiet garden facing bedrooms and a remodeled full bathroom. Downstairs is a generously sized bonus room and full bath, as well as a large garage big enough for your car and a workspace. Enjoy one of the sunniest neighborhoods in the city in your low maintenance newly landscaped backyard. The multi-level yard has ample patio space, drought resistant landscaping and new crushed granite and mulch. You are 2 doors away from the massive McLaren Park with endless hiking/biking trails, golf course, tennis courts, horse stables, duck ponds, BMX track, soccer fields, multiple playgrounds and Jerry Garcia Amphitheater.
- Days on Market
- 16 days
- Current Status
- Sold
- Sold Price
- $1,250,000
- Over List Price
- 8.7%
- Original Price
- $1,149,800
- List Price
- $1,149,800
- On Market Date
- Dec 6, 2022
- Contingent Date
- Dec 17, 2022
- Contract Date
- Dec 22, 2022
- Close Date
- Jan 17, 2023
- Property Type
- Single Family Residence
- District
- 10 - Portola
- Zip Code
- 94134
- MLS ID
- 422711147
- APN
- 5964-014
- Year Built
- 1947
- Stories in Building
- 0
- Possession
- Close Of Escrow
- COE
- Jan 17, 2023
- Data Source
- SFAR
- Origin MLS System
Cornerstone Academy - Cambridge Campus
Private 6-12
Students: 221 Distance: 0.3mi
Jordan (June) School For Equity
Public 9-12 Alternative
Students: 233 Distance: 0.4mi
City Arts And Tech High School
Charter 9-12 High
Students: 260 Distance: 0.4mi
Hillcrest Elementary School
Public K-5 Elementary
Students: 420 Distance: 0.4mi
Cornerstone Academy-Silver Campus
Private K-5 Combined Elementary And Secondary, Religious, Coed
Students: 698 Distance: 0.4mi
Monroe Elementary School
Public K-5 Elementary
Students: 528 Distance: 0.4mi
- Bed
- 3
- Bath
- 2
- Low-Flow Shower(s), Low-Flow Toilet(s), Quartz, Tile, Tub w/Shower Over
- Parking
- 2
- Attached, Enclosed, Garage Door Opener, Garage Facing Front, Interior Access, Private
- SQ FT
- 0
- SQ FT Source
- Unavailable
- Lot SQ FT
- 2,374.0
- Lot Acres
- 0.0545 Acres
- Kitchen
- Breakfast Area, Quartz Counter, Skylight(s)
- Cooling
- None
- Dining Room
- Breakfast Nook, Space in Kitchen
- Living Room
- View
- Flooring
- Laminate, Tile, Wood
- Foundation
- Concrete
- Fire Place
- Brick, Living Room, Wood Burning
- Heating
- Central, Fireplace(s), Gas
- Laundry
- Dryer Included, Electric, In Garage, Washer Included
- Main Level
- Bedroom(s), Dining Room, Full Bath(s), Kitchen, Living Room
- Possession
- Close Of Escrow
- Basement
- Partial
- Architectural Style
- Mid-Century
- Special Listing Conditions
- None
- Fee
- $0
MLS and other Information regarding properties for sale as shown in Theo have been obtained from various sources such as sellers, public records, agents and other third parties. This information may relate to the condition of the property, permitted or unpermitted uses, zoning, square footage, lot size/acreage or other matters affecting value or desirability. Unless otherwise indicated in writing, neither brokers, agents nor Theo have verified, or will verify, such information. If any such information is important to buyer in determining whether to buy, the price to pay or intended use of the property, buyer is urged to conduct their own investigation with qualified professionals, satisfy themselves with respect to that information, and to rely solely on the results of that investigation.
School data provided by GreatSchools. School service boundaries are intended to be used as reference only. To verify enrollment eligibility for a property, contact the school directly.
