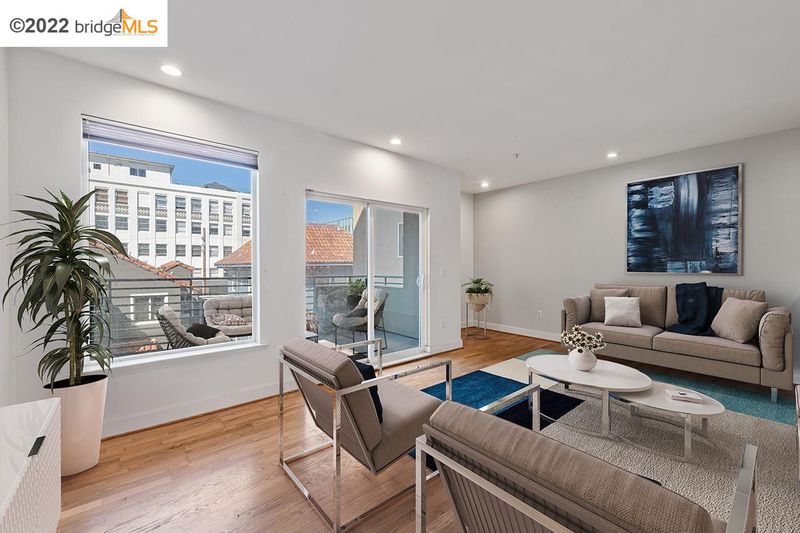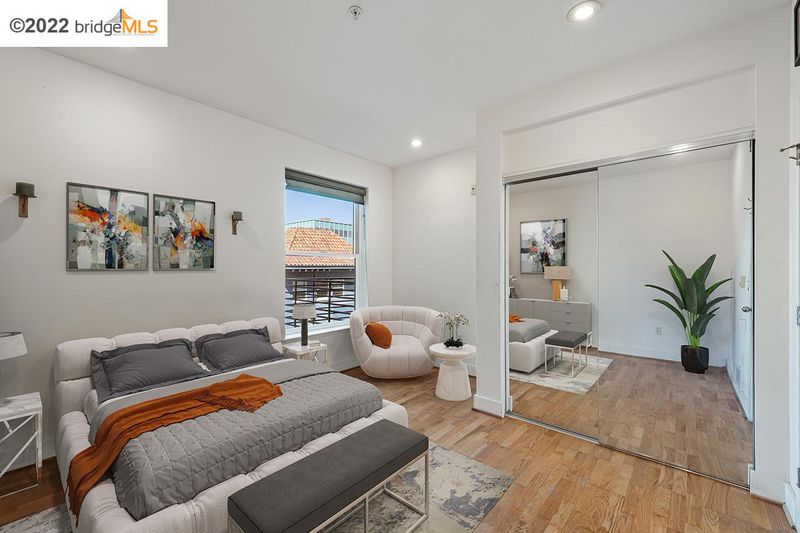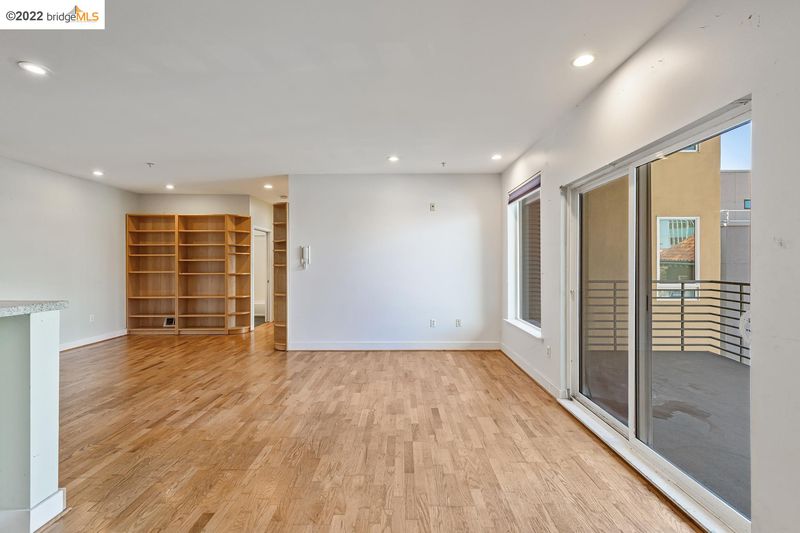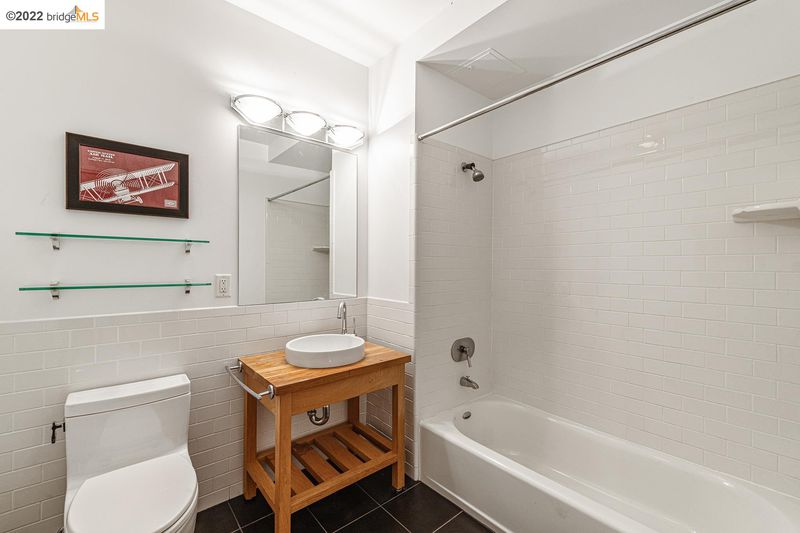 Sold 2.4% Over Asking
Sold 2.4% Over Asking
$435,000
760
SQ FT
$572
SQ/FT
371 30th St, #305
@ Webster - PILL HILL, Oakland
- 1 Bed
- 1 Bath
- 1 Park
- 760 sqft
- OAKLAND
-

This spacious 1 bedroom, 1 bath unit is located on the third floor with an open floor plan and hardwood flooring throughout. The living and dining areas have built-in Scandinavian solid wood shelving that leads to a comfy private patio, perfect to enjoy morning brunch or evening wine. The kitchen boasts granite countertops and a gas stove — perfect for gourmet cooking. Full bathroom shower over tub with new light fixtures and new tiles. The washer and dryer are conveniently tucked inside the closet. This centrally-located condo complex has a WalkScore® of 92, perfect to enjoy the vibrant lifestyle of urban attractions of the area, including many restaurants, cafés, shops, grocery stores, and theaters. Even more eateries to explore in nearby areas like Temescal, Uptown, Piedmont Avenue, Adams Point, and Lake Merritt. Public transportation is just a stone’s throw away, with a free shuttle to BART across the street courtesy of Summit Medical Center, blocks from freeways, and only about 20 minutes to San Francisco.
- Current Status
- Sold
- Sold Price
- $435,000
- Over List Price
- 2.4%
- Original Price
- $448,000
- List Price
- $425,000
- On Market Date
- Oct 6, 2022
- Contract Date
- Nov 10, 2022
- Close Date
- Dec 9, 2022
- Property Type
- Condo
- D/N/S
- PILL HILL
- Zip Code
- 94609
- MLS ID
- 41010811
- APN
- Year Built
- 2002
- Stories in Building
- Unavailable
- Possession
- COE
- COE
- Dec 9, 2022
- Data Source
- MAXEBRDI
- Origin MLS System
- Bridge AOR
Street Academy (Alternative)
Public 9-12 Alternative
Students: 107 Distance: 0.1mi
Westlake Middle School
Public 6-8 Middle
Students: 307 Distance: 0.4mi
St. Andrew M.B.C. Private P. C. P. C.
Private K-12 Religious, Nonprofit
Students: 37 Distance: 0.5mi
St. Paul's Episcopal School
Private K-8 Nonprofit
Students: 350 Distance: 0.6mi
E.M. University of Science & Technology School
Private K-12
Students: NA Distance: 0.6mi
Elijah's University for Self-Development School
Private K-10
Students: NA Distance: 0.6mi
- Bed
- 1
- Bath
- 1
- Parking
- 1
- Garage Parking, Space Per Unit - 1
- SQ FT
- 760
- SQ FT Source
- Public Records
- Pool Info
- None
- Kitchen
- Breakfast Bar, Counter - Stone, Dishwasher, Garbage Disposal, Gas Range/Cooktop, Microwave, Refrigerator
- Cooling
- None
- Disclosures
- Nat Hazard Disclosure
- Exterior Details
- Stucco
- Flooring
- Hardwood Floors, Tile
- Foundation
- Other
- Fire Place
- None
- Heating
- Electric
- Laundry
- Dryer, In Closet, In Unit, Washer
- Main Level
- 1 Bath, 1 Bedroom, Main Entry
- Possession
- COE
- Architectural Style
- Contemporary
- Construction Status
- Existing
- Additional Equipment
- Dryer, Garage Door Opener, Mirrored Closet Door(s), Washer, Carbon Mon Detector, Smoke Detector
- Lot Description
- No Lot
- Pets
- Allowed - Yes, Cat Permitted, Dog Permitted, Number Restrictions, Size Restrictions
- Pool
- None
- Roof
- Other
- Solar
- None
- Terms
- Cash, Conventional
- Unit Features
- Elevator Building, Levels in Unit - 1, Unit Faces Street
- Water and Sewer
- Sewer System - Public, Water - Public
- Yard Description
- No Yard
- * Fee
- $540
- Name
- NOT LISTED
- Phone
- 510.262.1795
- *Fee includes
- Common Area Maint, Common Hot Water, Exterior Maintenance, Management Fee, Reserves, Trash Removal, and Water/Sewer
MLS and other Information regarding properties for sale as shown in Theo have been obtained from various sources such as sellers, public records, agents and other third parties. This information may relate to the condition of the property, permitted or unpermitted uses, zoning, square footage, lot size/acreage or other matters affecting value or desirability. Unless otherwise indicated in writing, neither brokers, agents nor Theo have verified, or will verify, such information. If any such information is important to buyer in determining whether to buy, the price to pay or intended use of the property, buyer is urged to conduct their own investigation with qualified professionals, satisfy themselves with respect to that information, and to rely solely on the results of that investigation.
School data provided by GreatSchools. School service boundaries are intended to be used as reference only. To verify enrollment eligibility for a property, contact the school directly.



























