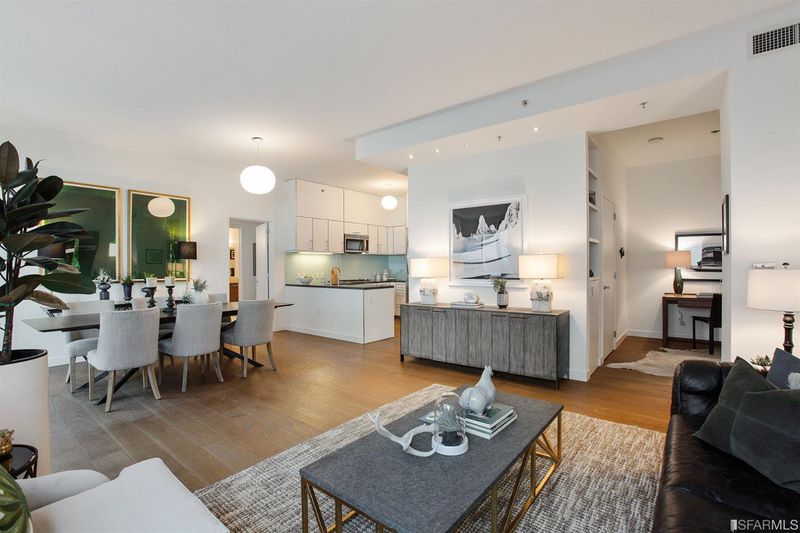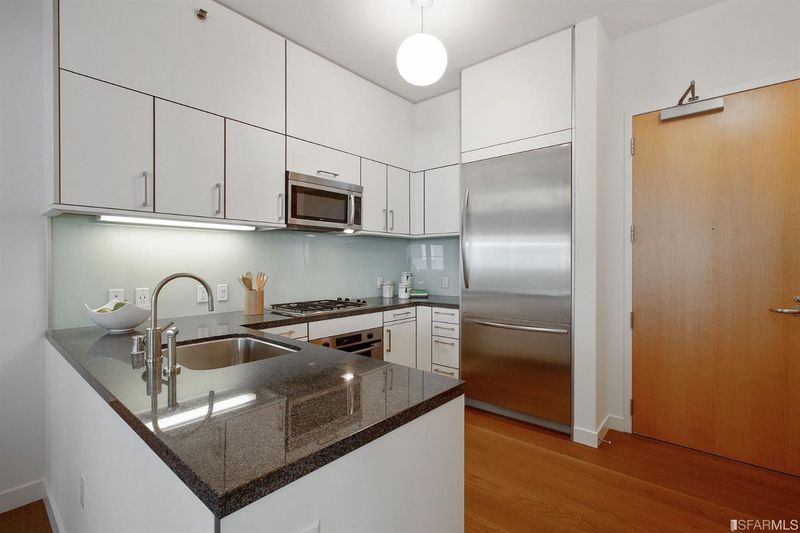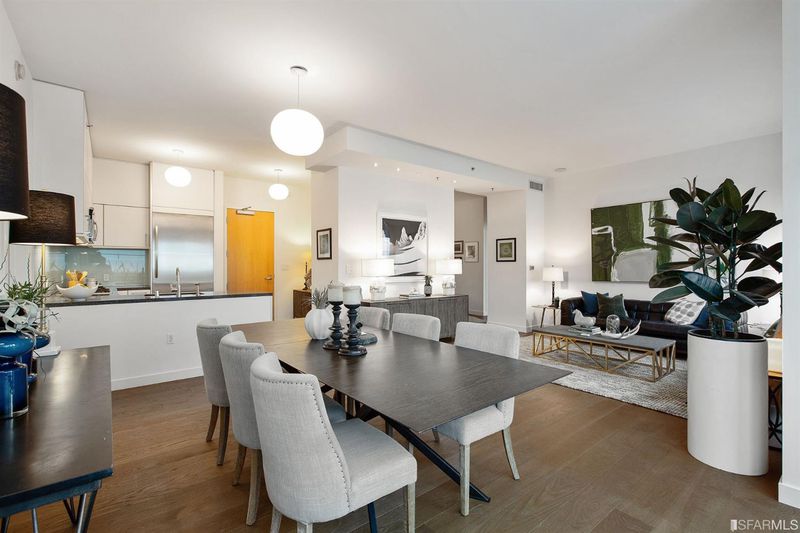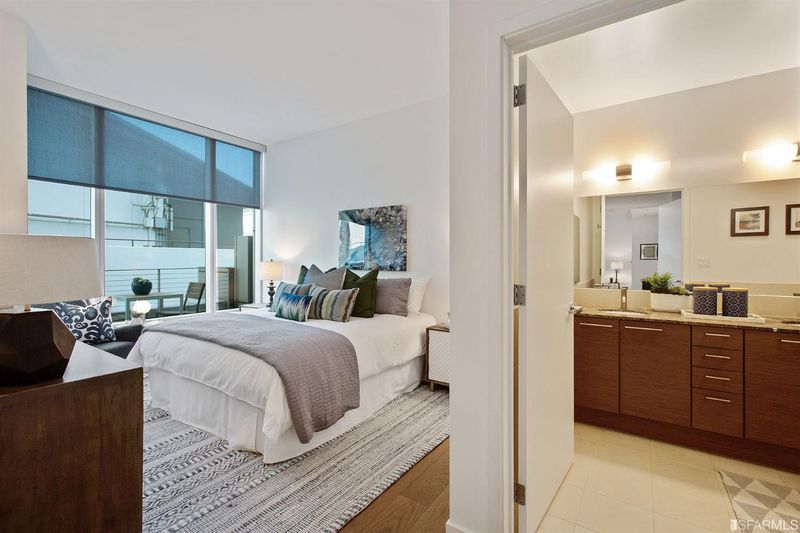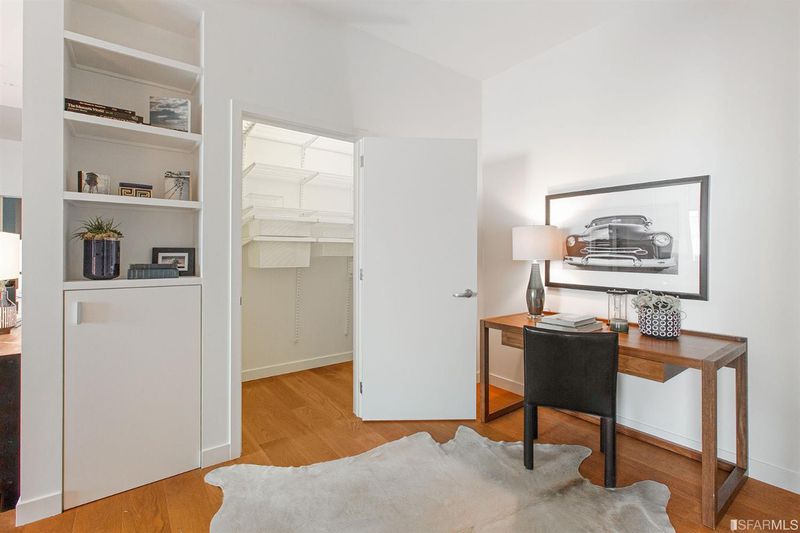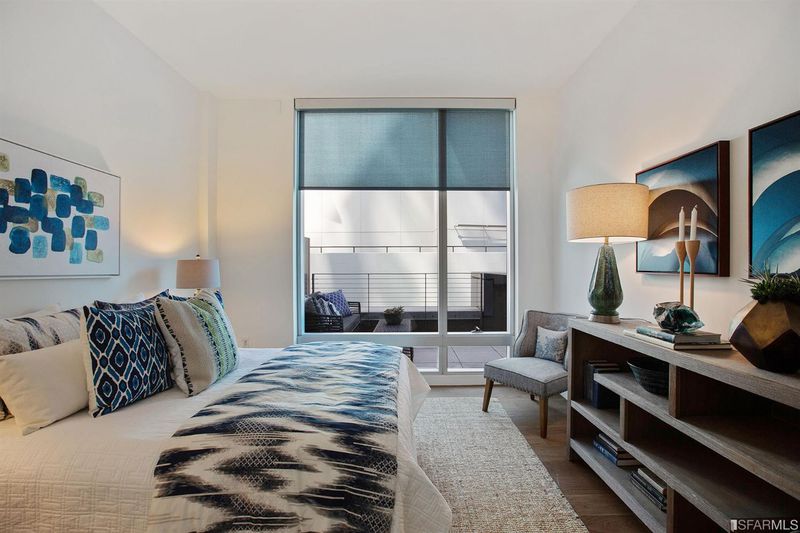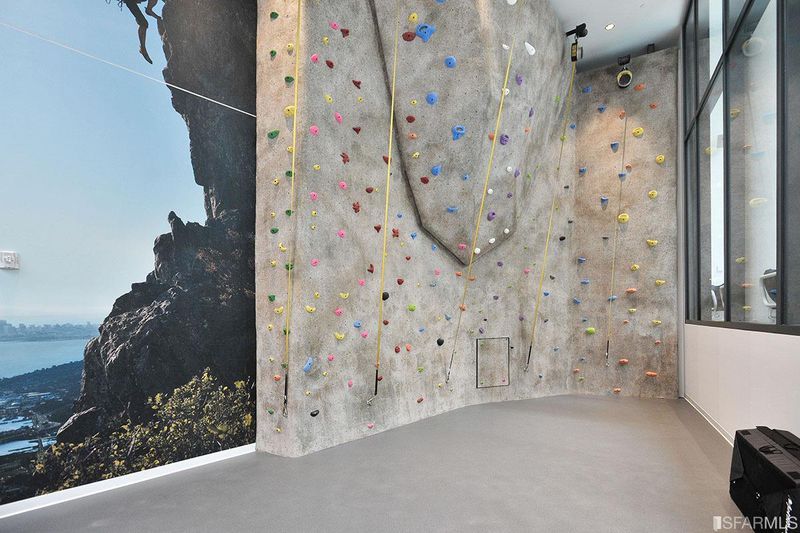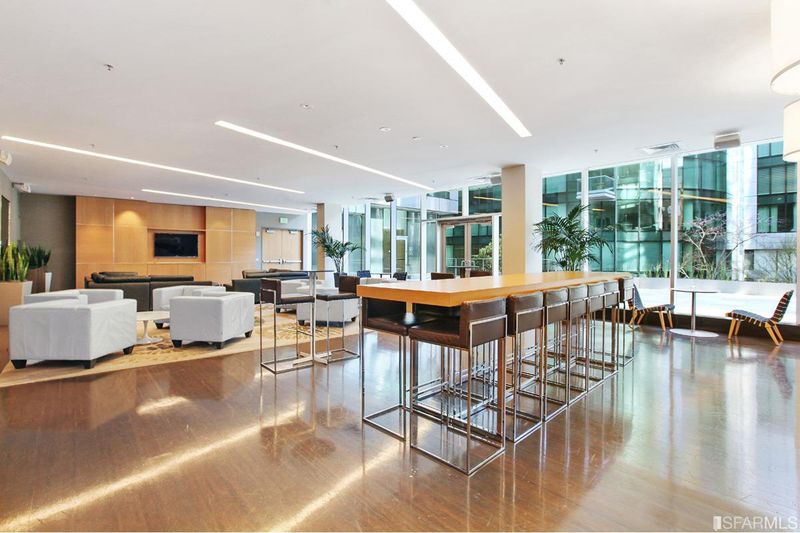 Sold 11.9% Under Asking
Sold 11.9% Under Asking
$1,425,000
1,275
SQ FT
$1,118
SQ/FT
333 Main St, #8D
@ Folsom - 9 - South Beach, San Francisco
- 2 Bed
- 2 Bath
- 0 Park
- 1,275 sqft
- San Francisco
-

Quintessential full service urban living w/ iconic city destinations just moments from your doorstep. Noted for world renowned architects and designers, The Infinity offers a timeless community. This generous 2BD plus Den residence was thoughtfully redesigned from its original floor plan to offer expanded living space and smart in-unit storage. Floor to ceiling windows, full width walk-out private entertaining terrace, abundant light. MSTR suite enjoys a large BA and generous walk-in wardrobe closet. Guest bedroom is privately oriented. The den is an ideal home office. Warm hued wood flooring, custom lighting, tall ceilings. Open kitchen w/ Studio Becker cabinetry and premium Stainless Steel appliances add comfortable elements. One car deeded independent parking in secure underground garage. The Infinity offers a full suite of luxury amenities:24 hr doorman, concierge, club room, gym, lap pool, theatre, business center and more. Easy access to public transportation, 101, 280, and 80.
- Days on Market
- 59 days
- Current Status
- Sold
- Sold Price
- $1,425,000
- Under List Price
- 11.9%
- Original Price
- $1,680,000
- List Price
- $1,595,000
- On Market Date
- Jul 19, 2019
- Contingent Date
- Sep 10, 2019
- Contract Date
- Sep 16, 2019
- Close Date
- Sep 27, 2019
- Property Type
- Condominium
- District
- 9 - South Beach
- Zip Code
- 94105
- MLS ID
- 487320
- APN
- 3745-172
- Year Built
- 2008
- Stories in Building
- Unavailable
- Number of Units
- 650
- Possession
- Close of Escrow
- COE
- Sep 27, 2019
- Data Source
- SFAR
- Origin MLS System
Youth Chance High School
Private 9-12 Secondary, Nonprofit
Students: 36 Distance: 0.3mi
Gavin Academy
Private K-12 Coed
Students: 20 Distance: 0.5mi
Tahour Academy
Private 5-12
Students: 6 Distance: 0.5mi
AltSchool Yerba Buena
Private PK-8
Students: 90 Distance: 0.8mi
Chinese Education Center
Public K-5 Elementary
Students: 50 Distance: 0.8mi
Ecole Notre Dame Des Victoires
Private K-8 Elementary, Religious, Coed
Students: 300 Distance: 0.9mi
- Bed
- 2
- Bath
- 2
- Shower Over Tub, Tile
- Parking
- 0
- Automatic Door, Garage
- SQ FT
- 1,275
- SQ FT Source
- Per Graphic Artist
- Cooling
- Central Heating, Gas, Central Air
- Dining Room
- Lvng/Dng Rm Combo
- Disclosures
- Disclosure Pkg Avail, Prelim Title Report, RE Transfer Discl, Sellers Supp to TDS, Geological Report
- Living Room
- Deck Attached
- Flooring
- Partial Hardwood, Tile
- Heating
- Central Heating, Gas, Central Air
- Laundry
- Washer/Dryer, In Closet
- Main Level
- 2 Bedrooms, 2 Baths, Living Room, Dining Room, Kitchen
- Views
- City Lights, Bay Bridge
- Possession
- Close of Escrow
- Architectural Style
- Contemporary
- Special Listing Conditions
- Other
- * Fee
- $991
- *Fee includes
- Water, Garbage, Organized Activities, Ext Bldg Maintenance, Door Person, Security Service, and Outside Management
MLS and other Information regarding properties for sale as shown in Theo have been obtained from various sources such as sellers, public records, agents and other third parties. This information may relate to the condition of the property, permitted or unpermitted uses, zoning, square footage, lot size/acreage or other matters affecting value or desirability. Unless otherwise indicated in writing, neither brokers, agents nor Theo have verified, or will verify, such information. If any such information is important to buyer in determining whether to buy, the price to pay or intended use of the property, buyer is urged to conduct their own investigation with qualified professionals, satisfy themselves with respect to that information, and to rely solely on the results of that investigation.
School data provided by GreatSchools. School service boundaries are intended to be used as reference only. To verify enrollment eligibility for a property, contact the school directly.
