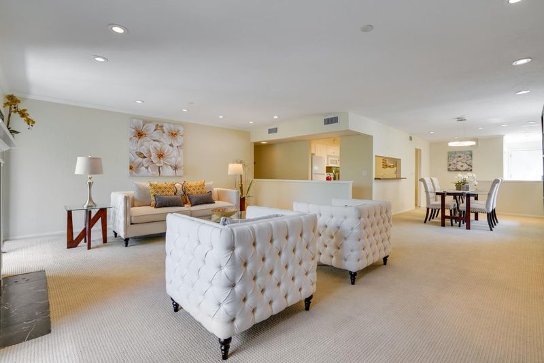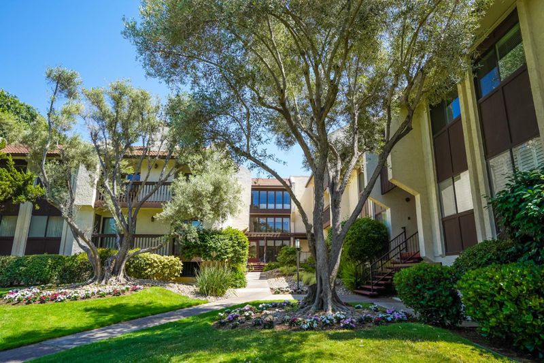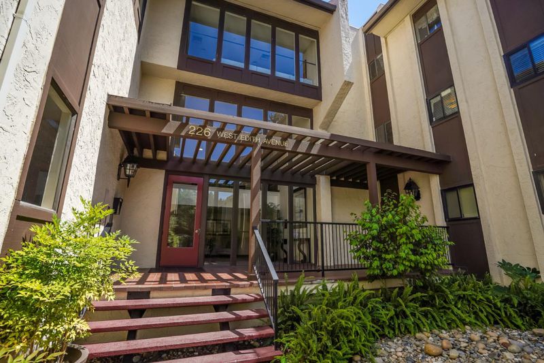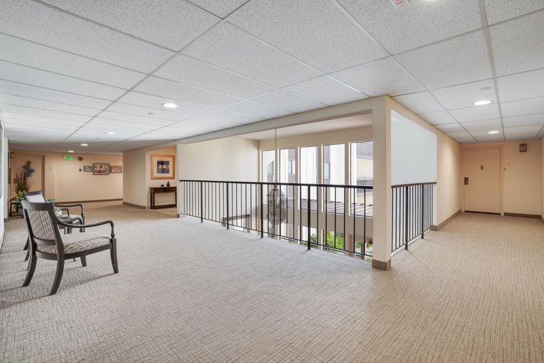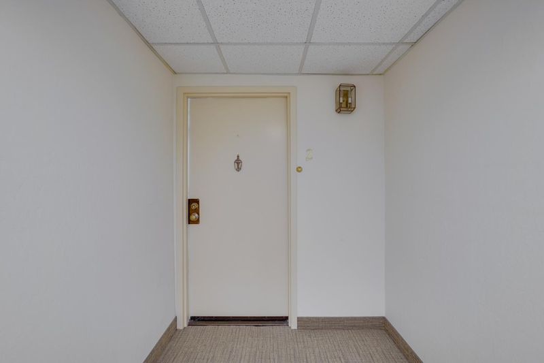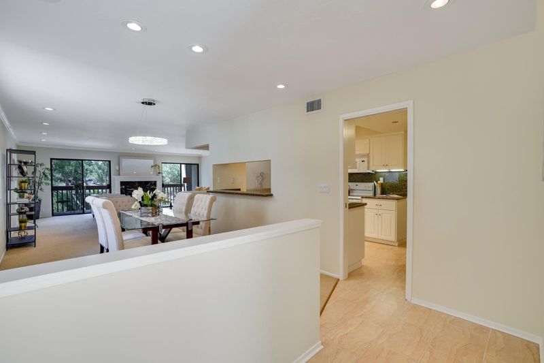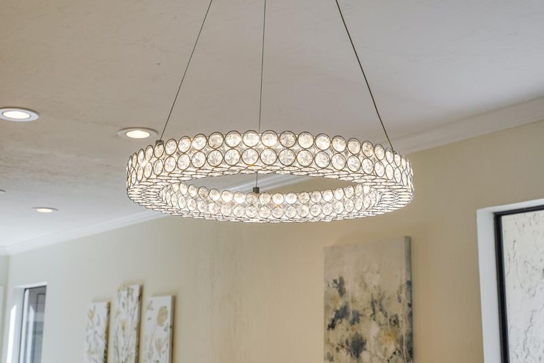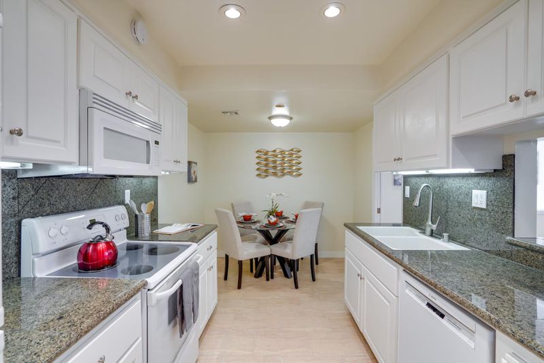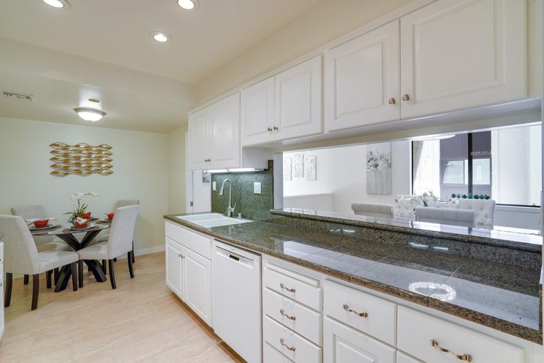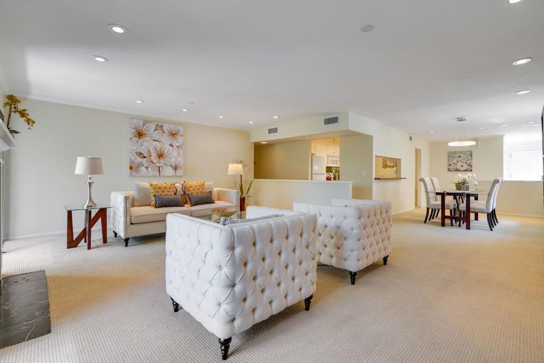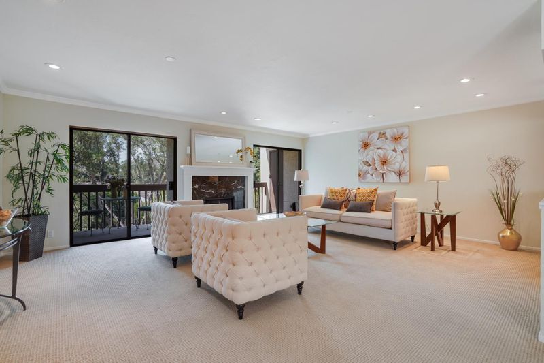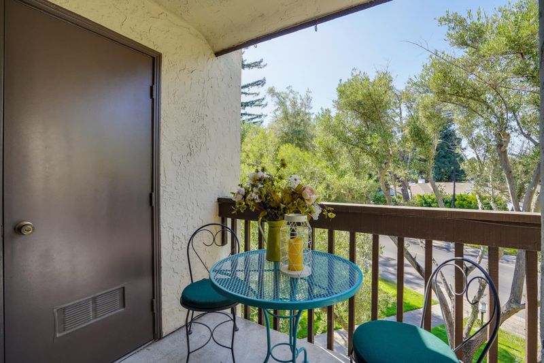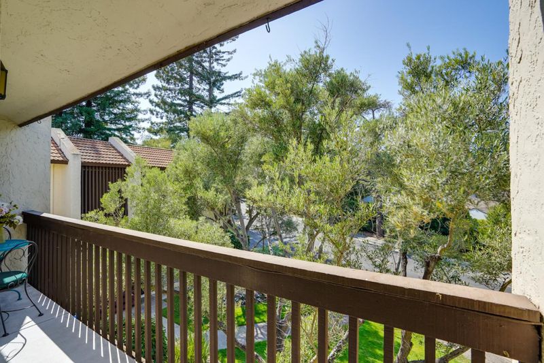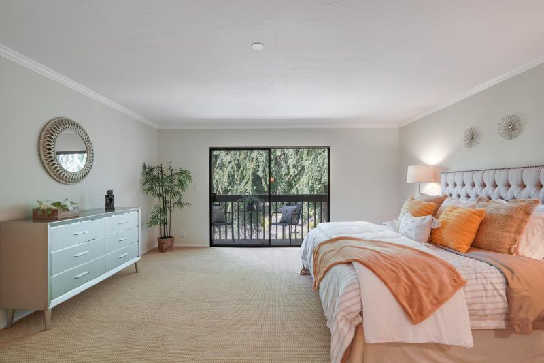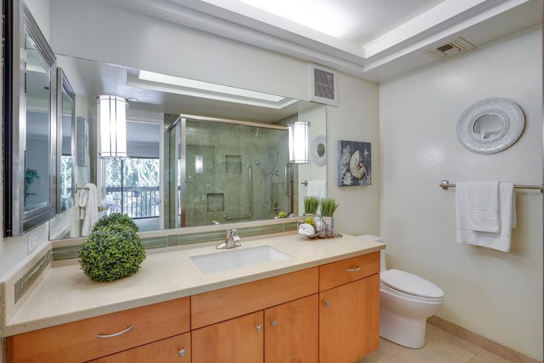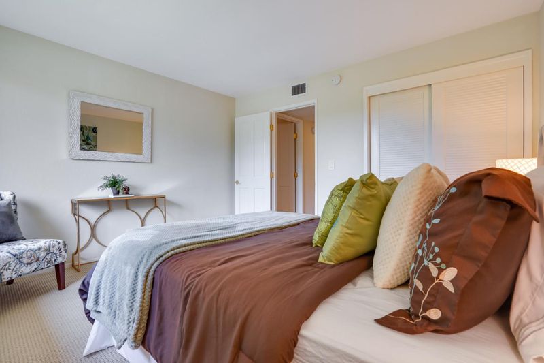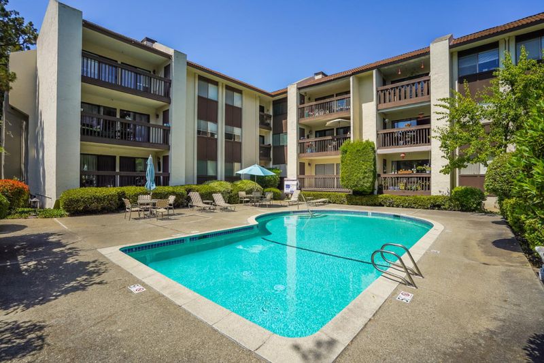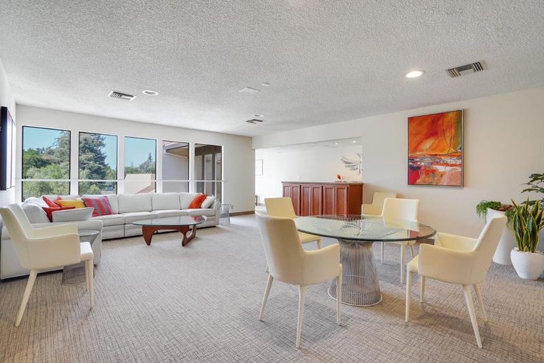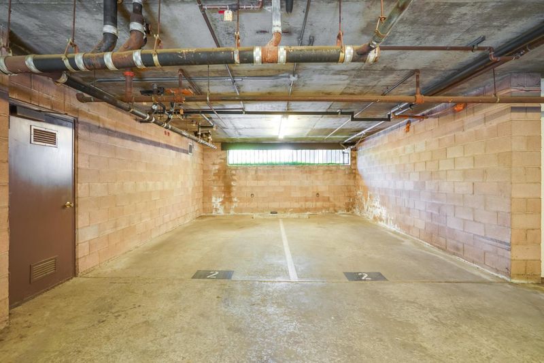 Sold 4.8% Over Asking
Sold 4.8% Over Asking
$1,676,000
1,615
SQ FT
$1,038
SQ/FT
226 West Edith Avenue, #2
@ Second Street - 211 - North Los Altos, Los Altos
- 3 Bed
- 2 Bath
- 2 Park
- 1,615 sqft
- LOS ALTOS
-

Rarely available 3 bedrooms, 2 baths, top floor, end unit condo in downtown Los Altos provides a luxury experience of a downtown lifestyle with nearby restaurants and shopping. This light-filled single-level floor plan, at 1615 sqft, includes an eat-in kitchen, plus a formal dining area. Amenities include recessed lighting, side-by-side in-unit washer/dryer, and central A/C & heat controlled by a Nest System. The primary suite offers a spa tub, walk-in closet, balcony, and tree-lined privacy. There is ample storage with two storage closets on the patio, one locker on the same floor, and a locker/bike storage in the secure underground parking garage. Elevator access to all floors, including the resident common room on the 3rd floor with a rooftop deck and the main floor pool area. 2 prime side-by-side parking spots in the gated garage. Top Los Altos schools: Gardner-Bullis Elementary, Egan Jr. High, & Los Altos High (buyer to verify). One-year home warranty provided to buyer.
- Days on Market
- 9 days
- Current Status
- Sold
- Sold Price
- $1,676,000
- Over List Price
- 4.8%
- Original Price
- $1,600,000
- List Price
- $1,600,000
- On Market Date
- Jun 23, 2021
- Contract Date
- Jul 2, 2021
- Close Date
- Jul 29, 2021
- Property Type
- Condominium
- Area
- 211 - North Los Altos
- Zip Code
- 94022
- MLS ID
- ML81850325
- APN
- 167-51-012
- Year Built
- 1975
- Stories in Building
- 1
- Possession
- COE
- COE
- Jul 29, 2021
- Data Source
- MLSL
- Origin MLS System
- MLSListings
Gardner Bullis Elementary School
Public K-6 Elementary
Students: 302 Distance: 0.5mi
Los Altos High School
Public 9-12 Secondary
Students: 2227 Distance: 0.6mi
Santa Rita Elementary School
Public K-6 Elementary
Students: 524 Distance: 0.9mi
Covington Elementary School
Public K-6 Elementary
Students: 585 Distance: 0.9mi
Almond Elementary School
Public K-6 Elementary
Students: 488 Distance: 1.0mi
Heritage Academy
Private K-6 Coed
Students: 70 Distance: 1.1mi
- Bed
- 3
- Bath
- 2
- Double Sinks, Master - Tub with Jets
- Parking
- 2
- Assigned Spaces, Common Parking Area, Covered Parking, Electric Gate, Gate / Door Opener, On Street
- SQ FT
- 1,615
- SQ FT Source
- Unavailable
- Lot SQ FT
- 1,719.0
- Lot Acres
- 0.039463 Acres
- Pool Info
- Community Facility, Pool - In Ground
- Kitchen
- Cooktop - Electric, Countertop - Granite, Dishwasher, Microwave, Pantry, Refrigerator
- Cooling
- Central AC
- Dining Room
- Dining Area
- Disclosures
- Lead Base Disclosure, Natural Hazard Disclosure
- Family Room
- No Family Room
- Flooring
- Carpet, Tile
- Foundation
- Concrete Block, Concrete Slab
- Fire Place
- Living Room
- Heating
- Central Forced Air
- Laundry
- Inside, Washer / Dryer
- Views
- Neighborhood
- Possession
- COE
- Architectural Style
- Traditional
- * Fee
- $525
- Name
- Ferrari Community Management
- Phone
- 650-917-9911
- *Fee includes
- Garbage, Maintenance - Common Area, Management Fee, and Pool, Spa, or Tennis
MLS and other Information regarding properties for sale as shown in Theo have been obtained from various sources such as sellers, public records, agents and other third parties. This information may relate to the condition of the property, permitted or unpermitted uses, zoning, square footage, lot size/acreage or other matters affecting value or desirability. Unless otherwise indicated in writing, neither brokers, agents nor Theo have verified, or will verify, such information. If any such information is important to buyer in determining whether to buy, the price to pay or intended use of the property, buyer is urged to conduct their own investigation with qualified professionals, satisfy themselves with respect to that information, and to rely solely on the results of that investigation.
School data provided by GreatSchools. School service boundaries are intended to be used as reference only. To verify enrollment eligibility for a property, contact the school directly.
