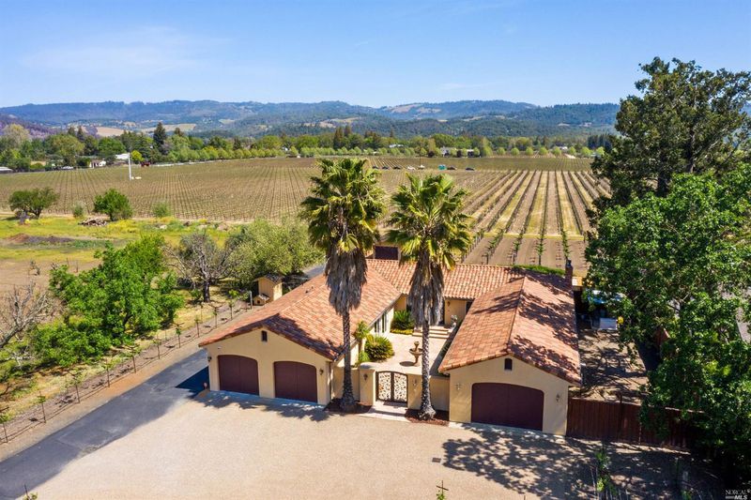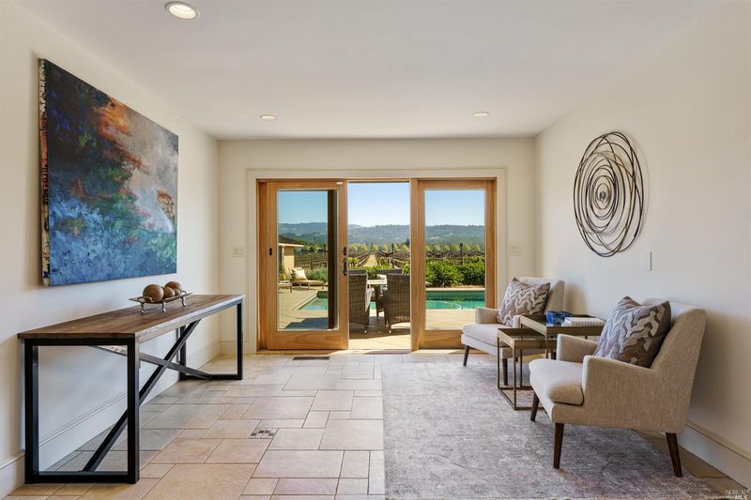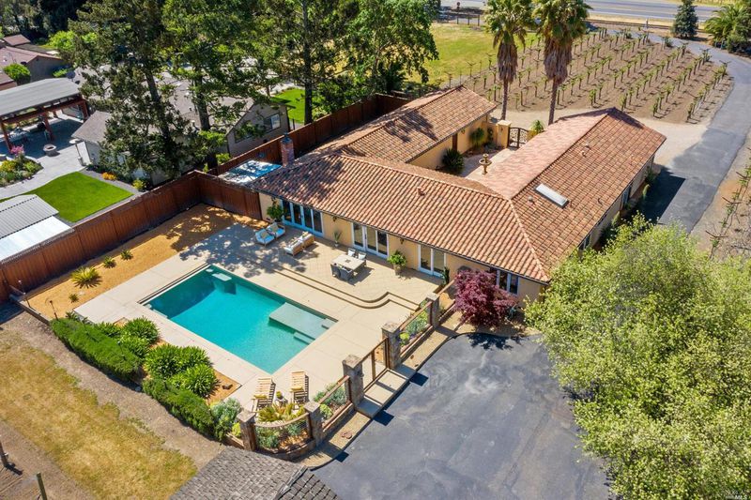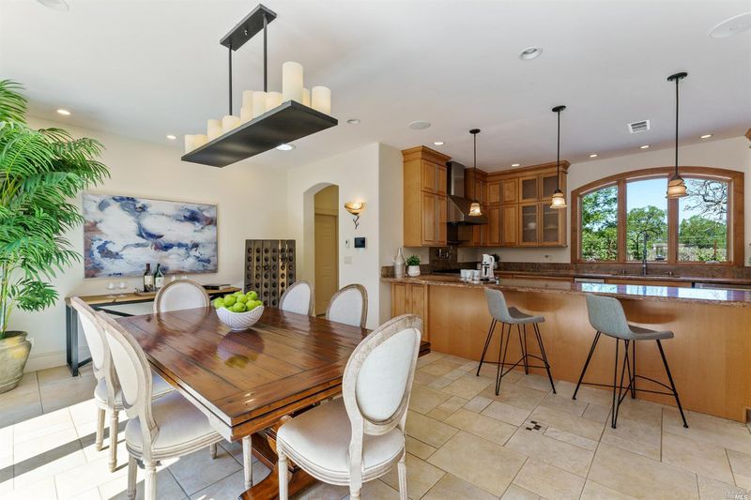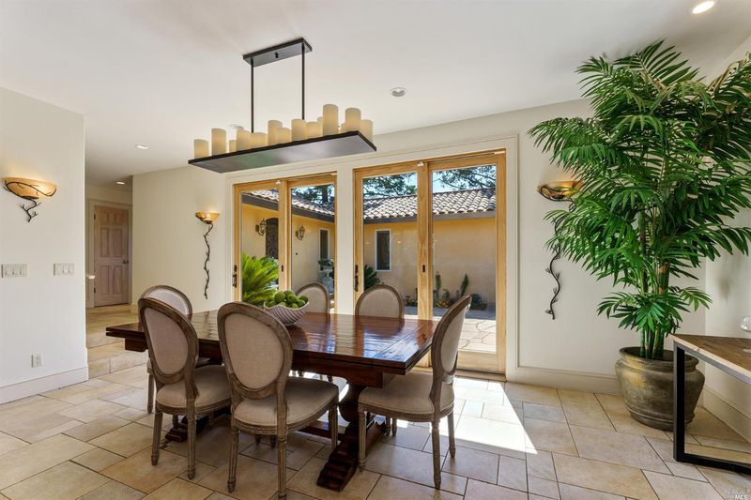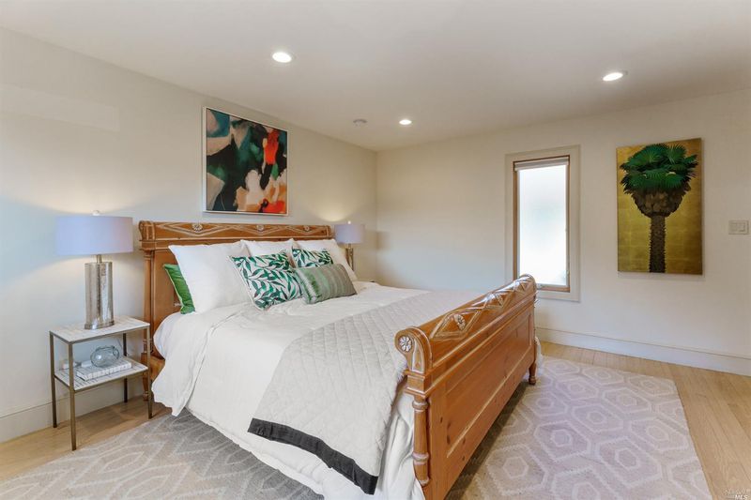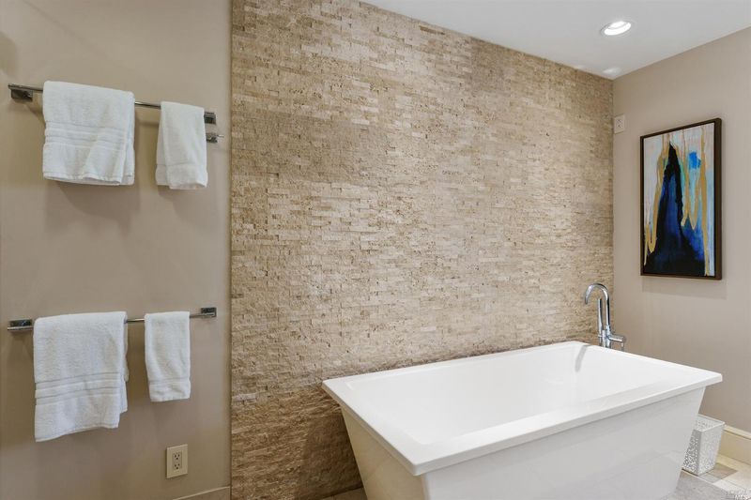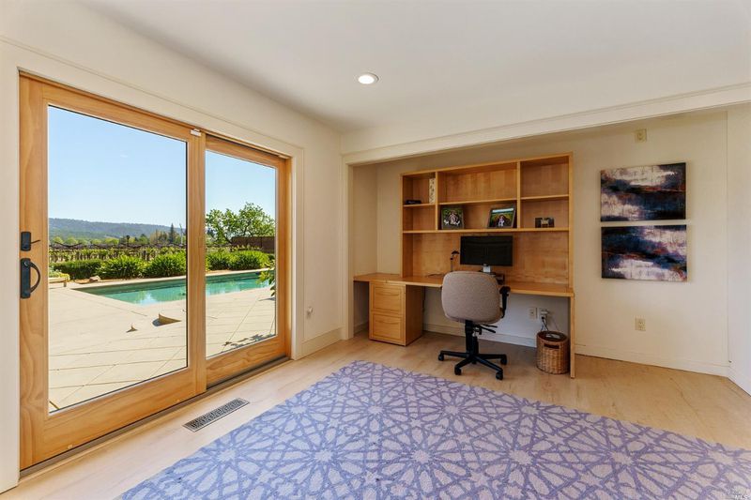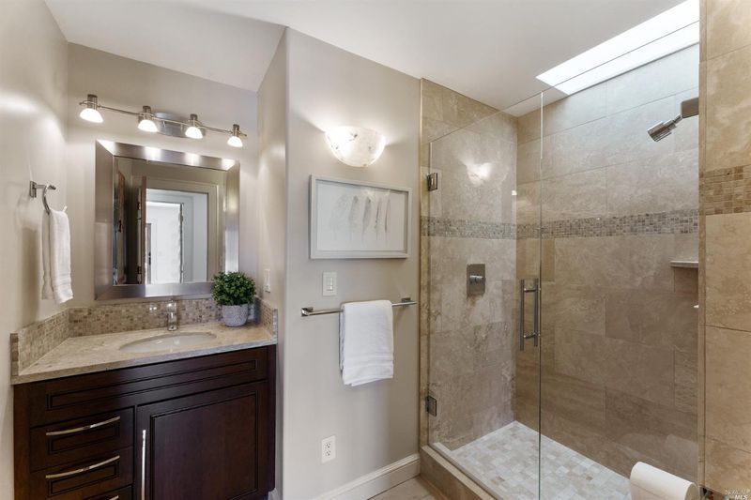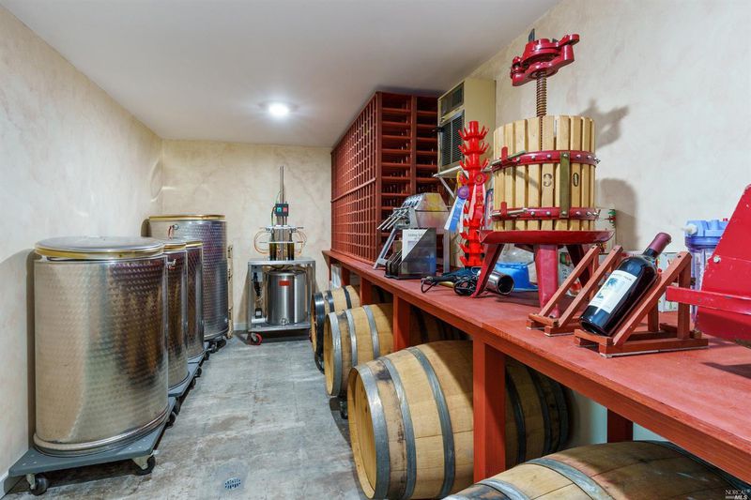 Sold 1.8% Over Asking
Sold 1.8% Over Asking
$3,050,000
2,602
SQ FT
$1,172
SQ/FT
1458 St. Helena S
@ Zinfandel Lane - St. Helena
- 3 Bed
- 3 Bath
- 10 Park
- 2,602 sqft
- St. Helena
-

Immaculate wine country estate on one-acre backing to a sea of vineyards. Just outside of St. Helena this single level 2600+/- sq. ft residence home has been lovingly cared for. Enter through the gated flagstone courtyard into the formal entry of this 3-bedroom, 3 bathroom custom home. Enjoy sweeping vineyard and mountain views, hardwood floors, stone floor-to-ceiling fireplace, & a wall of built-in bookshelves. The modern kitchen features stainless steel appliances, Viking range, Sub-zero refrigerator, granite counters, double ovens, and breakfast bar. Master suite with walk-in closet, beautiful master bathroom with soaking tub, and dual sinks. Relax outside by the pool overlooking the vineyard, with beautiful landscaping and patios & your own Cabernet vineyard. Additionally, there is a temp. controlled wine room, workshop, two-car attached garage, and a two-car detached garage that is currently utilized for winemaking and barrel storage.
- Days on Market
- 28 days
- Current Status
- Sold
- Sold Price
- $3,050,000
- Over List Price
- 1.8%
- Original Price
- $2,995,000
- List Price
- $2,995,000
- On Market Date
- Apr 22, 2021
- Contingent Date
- Apr 26, 2021
- Contract Date
- May 20, 2021
- Close Date
- Jun 2, 2021
- Property Type
- Single Family Residence
- Area
- St. Helena
- Zip Code
- 94574
- MLS ID
- 321022326
- APN
- 030-270-006
- Year Built
- 1968
- Stories in Building
- Unavailable
- Possession
- Close Of Escrow
- COE
- Jun 2, 2021
- Data Source
- BAREIS
- Origin MLS System
Saint Helena Primary School
Public K-2 Elementary
Students: 259 Distance: 4.2mi
Saint Helena High School
Public 9-12 Secondary
Students: 497 Distance: 4.2mi
Yountville Elementary School
Public K-5 Elementary
Students: 119 Distance: 4.3mi
The Young School
Private 1-6 Montessori, Elementary, Coed
Students: 25 Distance: 4.5mi
St. Helena Montessori - School and Farm
Private PK-8 Montessori, Elementary, Religious, Coed
Students: 203 Distance: 4.5mi
St. Helena Catholic School
Private PK-8 Elementary, Religious, Coed
Students: 84 Distance: 4.7mi
- Bed
- 3
- Bath
- 3
- Double Sinks, Multiple Shower Heads, Soaking Tub, Stone, Tile
- Parking
- 10
- Attached, Detached, Garage Door Opener, Interior Access
- SQ FT
- 2,602
- SQ FT Source
- Not Verified
- Lot SQ FT
- 43,560.0
- Lot Acres
- 1.0 Acres
- Pool Info
- Fenced, Pool Cover
- Kitchen
- Granite Counter
- Cooling
- Central
- Exterior Details
- Entry Gate
- Living Room
- View
- Flooring
- Tile, Vinyl, Wood
- Fire Place
- Gas Starter, Living Room, Raised Hearth
- Heating
- Central, Fireplace(s), Radiant
- Laundry
- Dryer Included, Washer Included
- Main Level
- Bedroom(s), Dining Room, Family Room, Full Bath(s), Kitchen, Living Room, Master Bedroom, Street Entrance
- Views
- Mountains, Panoramic, Vineyard
- Possession
- Close Of Escrow
- Fee
- $0
MLS and other Information regarding properties for sale as shown in Theo have been obtained from various sources such as sellers, public records, agents and other third parties. This information may relate to the condition of the property, permitted or unpermitted uses, zoning, square footage, lot size/acreage or other matters affecting value or desirability. Unless otherwise indicated in writing, neither brokers, agents nor Theo have verified, or will verify, such information. If any such information is important to buyer in determining whether to buy, the price to pay or intended use of the property, buyer is urged to conduct their own investigation with qualified professionals, satisfy themselves with respect to that information, and to rely solely on the results of that investigation.
School data provided by GreatSchools. School service boundaries are intended to be used as reference only. To verify enrollment eligibility for a property, contact the school directly.
