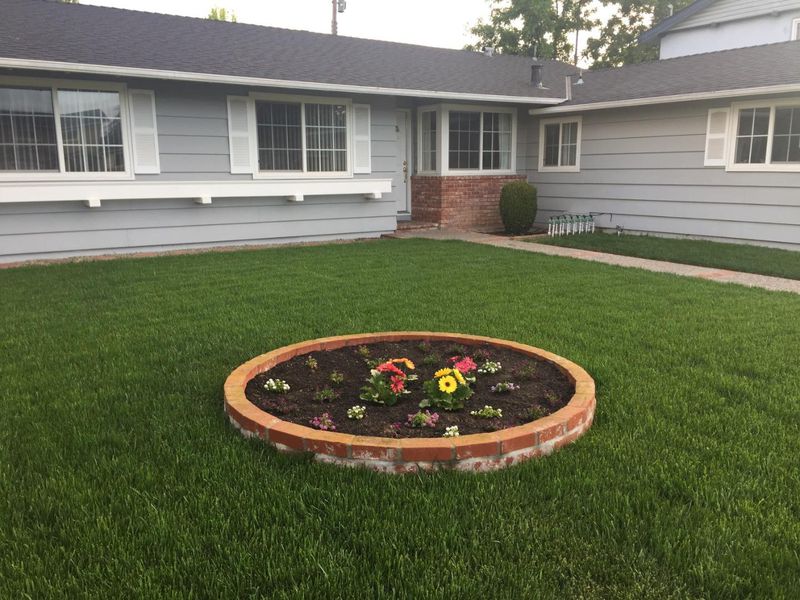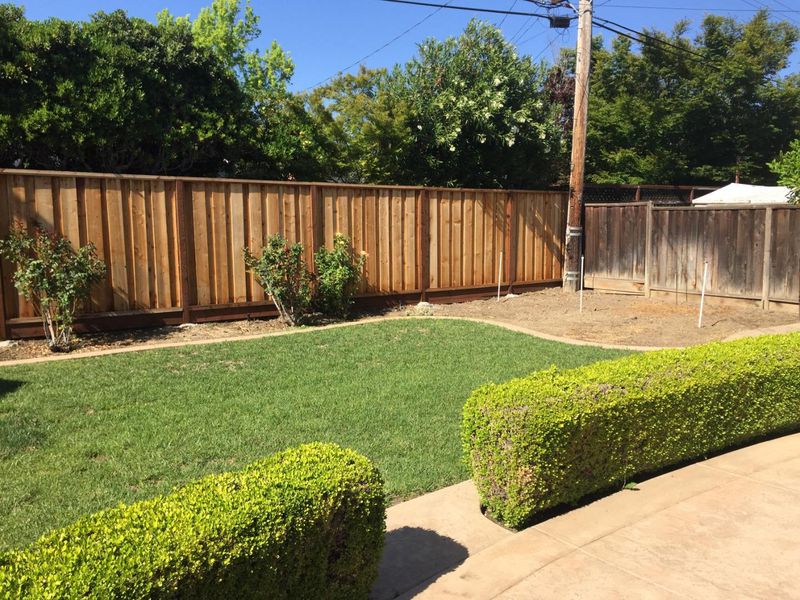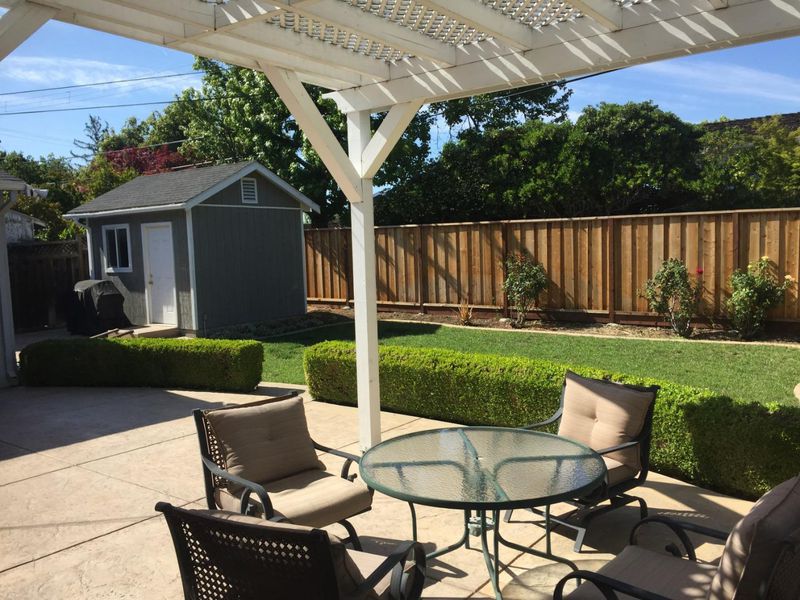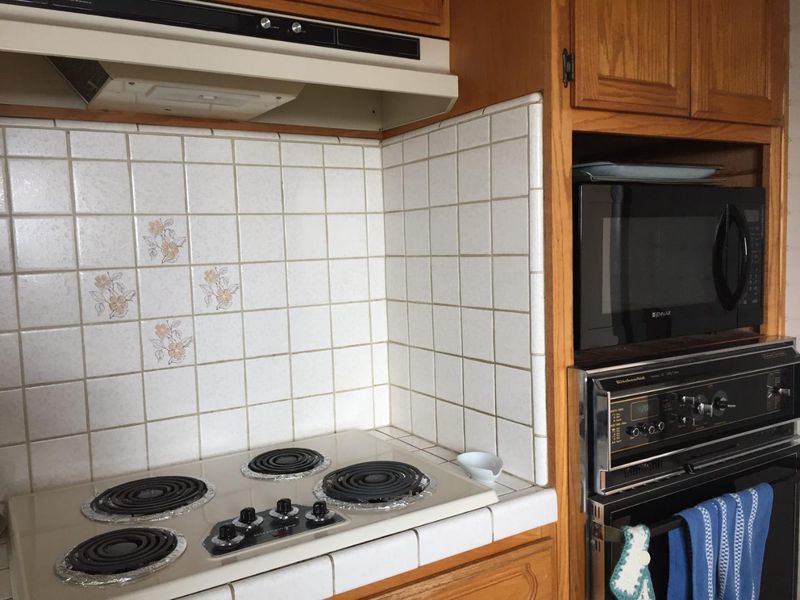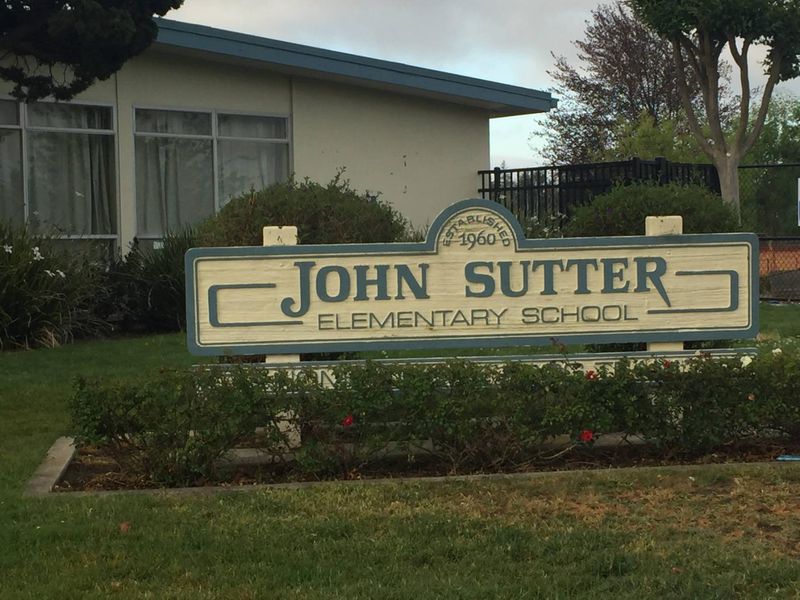
$1,835,000
1,749
SQ FT
$1,049
SQ/FT
2991 Pruneridge Avenue
@ Woodhams Rd - 8 - Santa Clara, Santa Clara
- 4 Bed
- 3 (2/1) Bath
- 2 Park
- 1,749 sqft
- SANTA CLARA
-

Lovely Well Maintained 4Br/2.5Ba Single Level Executive Home in Santa Clara's Highly Sought after Forest Park Neighborhood! Close to New Apple 2 Campus. Ideal Floor Plan with Many Possible Expansion and ADU Possibilities. Formal Living Room/Dining Room Combo with Separate Office/Study Ideal for Work/Study at Home. Cozy Wood Burning Fireplace in Living Room with Slider Opening to Serene Over-sized Back Yard with Beautiful Stamped Concrete Covered Patio and Large Storage Shed. Attached 2 Car Garage with Enlarged Driveway. Energy Saving Dual Panes. Worry-free Copper Pipes. Hardwood Flooring under Carpets. Top Rated Sutter Elementary (plus Milliken Lottery and Harker Nearby). Low,Low Santa Clara Utilities. Just Steps from Forest Park Cabana Club. Close to Shopping/Parks/Library, etc. E-Z Commute to All Silicon Valley Hi Tech Employers. Make this Your Dream Home!!
- Days on Market
- 68 days
- Current Status
- Canceled
- Original Price
- $1,835,000
- List Price
- $1,835,000
- On Market Date
- May 7, 2021
- Property Type
- Single Family Home
- Area
- 8 - Santa Clara
- Zip Code
- 95051
- MLS ID
- ML81842719
- APN
- 293-21-028
- Year Built
- 1960
- Stories in Building
- 1
- Possession
- COE
- Data Source
- MLSL
- Origin MLS System
- MLSListings
Sierra Elementary And High School
Private K-12 Combined Elementary And Secondary, Coed
Students: 87 Distance: 0.2mi
Happy Days CDC
Private K Preschool Early Childhood Center, Elementary, Coed
Students: NA Distance: 0.2mi
Millikin Elementary School
Public K-5 Elementary, Coed
Students: 523 Distance: 0.3mi
Sutter Elementary School
Public K-5 Elementary
Students: 456 Distance: 0.5mi
Dwight D. Eisenhower Elementary School
Public K-5 Elementary
Students: 574 Distance: 0.5mi
St. Justin
Private K-8 Elementary, Religious, Coed
Students: 315 Distance: 0.7mi
- Bed
- 4
- Bath
- 3 (2/1)
- Granite, Shower over Tub - 1, Stall Shower, Tile, Updated Bath, Other
- Parking
- 2
- Attached Garage, On Street
- SQ FT
- 1,749
- SQ FT Source
- Unavailable
- Lot SQ FT
- 8,385.0
- Lot Acres
- 0.192493 Acres
- Kitchen
- Cooktop - Electric, Countertop - Tile, Dishwasher, Exhaust Fan, Garbage Disposal, Hood Over Range, Hookups - Ice Maker, Oven - Built-In, Oven - Electric, Refrigerator
- Cooling
- Ceiling Fan
- Dining Room
- Dining Area
- Disclosures
- NHDS Report
- Family Room
- Separate Family Room
- Flooring
- Hardwood, Tile, Vinyl / Linoleum
- Foundation
- Post and Pier
- Fire Place
- Wood Burning
- Heating
- Central Forced Air - Gas
- Laundry
- Electricity Hookup (110V), In Utility Room, Washer / Dryer
- Possession
- COE
- Architectural Style
- Ranch
- Fee
- Unavailable
MLS and other Information regarding properties for sale as shown in Theo have been obtained from various sources such as sellers, public records, agents and other third parties. This information may relate to the condition of the property, permitted or unpermitted uses, zoning, square footage, lot size/acreage or other matters affecting value or desirability. Unless otherwise indicated in writing, neither brokers, agents nor Theo have verified, or will verify, such information. If any such information is important to buyer in determining whether to buy, the price to pay or intended use of the property, buyer is urged to conduct their own investigation with qualified professionals, satisfy themselves with respect to that information, and to rely solely on the results of that investigation.
School data provided by GreatSchools. School service boundaries are intended to be used as reference only. To verify enrollment eligibility for a property, contact the school directly.
