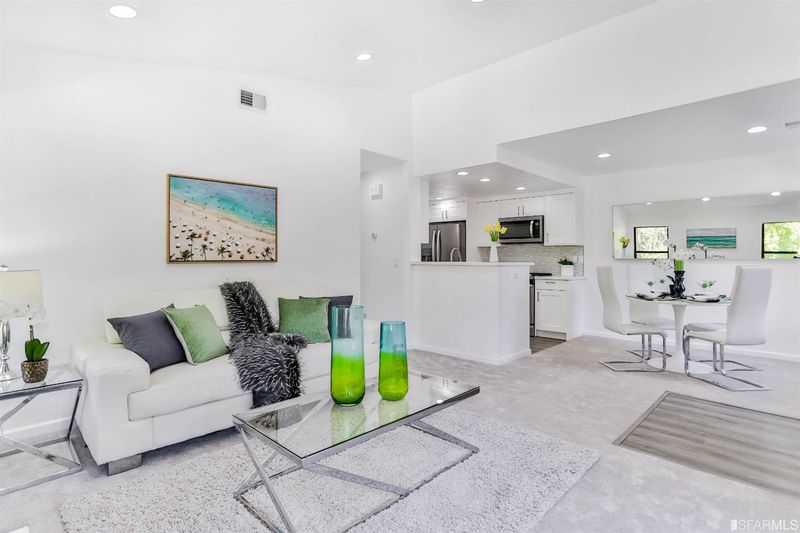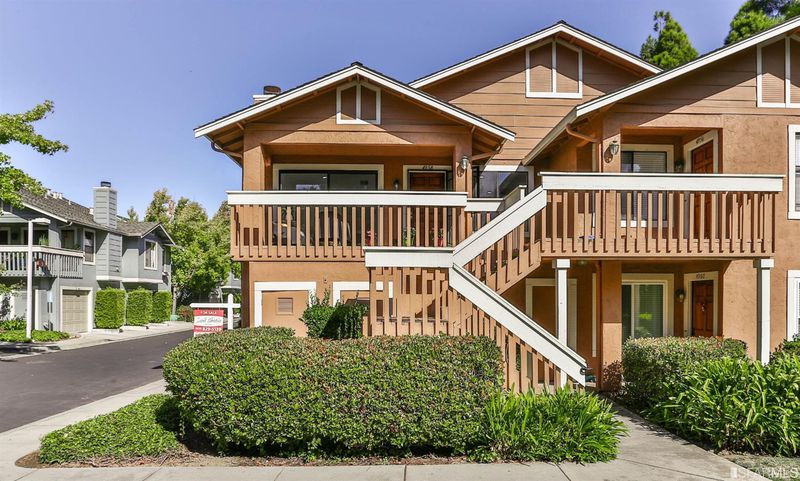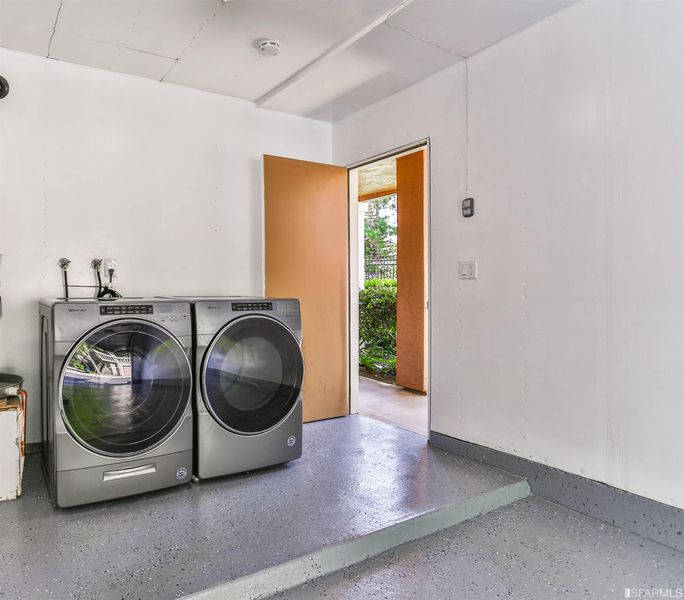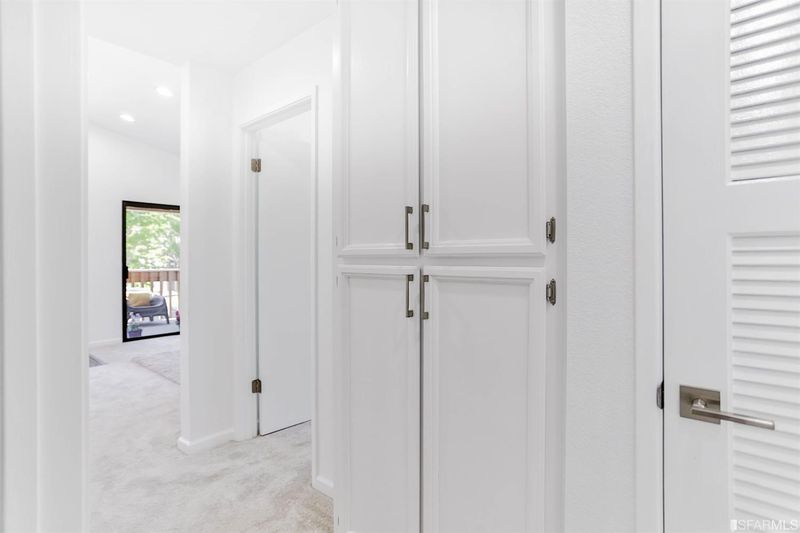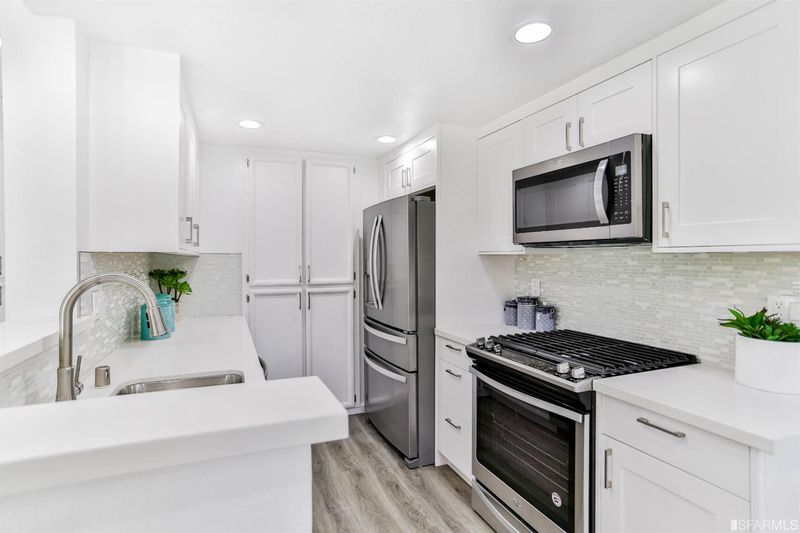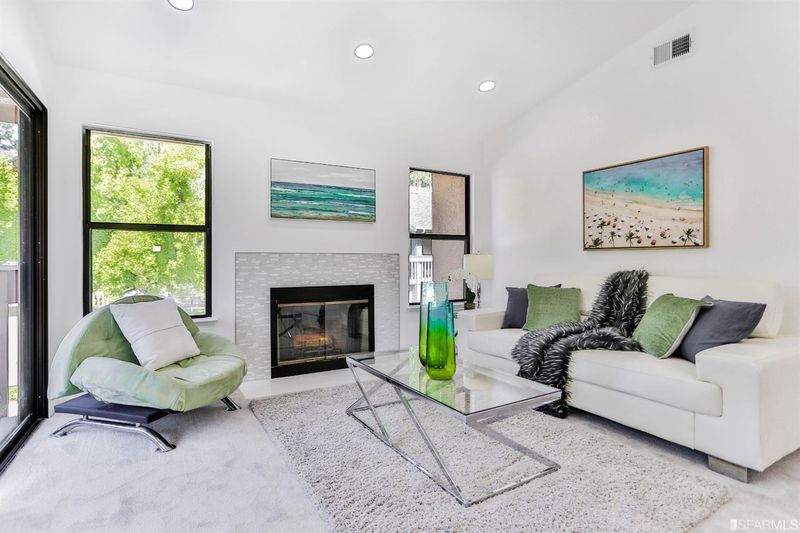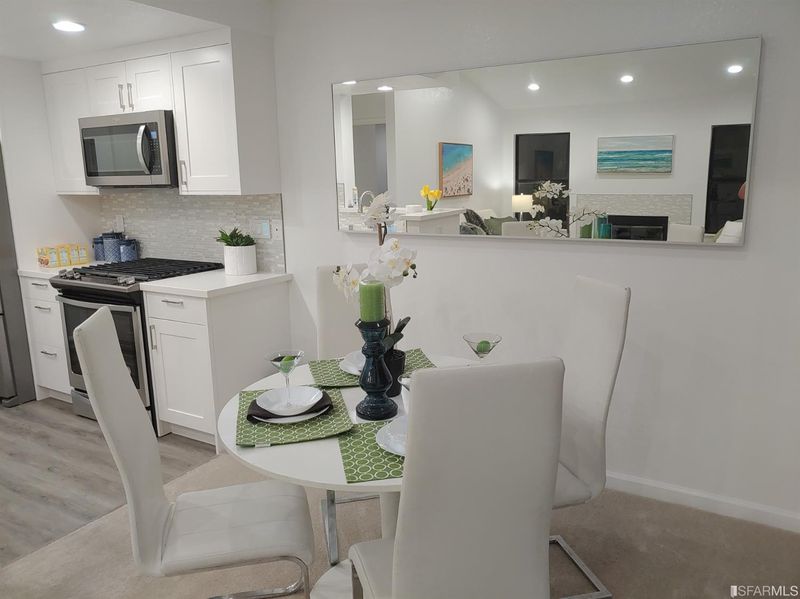
$729,999
840
SQ FT
$869
SQ/FT
4958 W Conway Terrace
@ Pueblo - 19 - Fremont, Fremont
- 2 Bed
- 2 Bath
- 0 Park
- 840 sqft
- Fremont
-

3 Entrances for this Condo: North facing, West facing & South Facing. Call for details. Turn Key MOVE IN READY! End-Unit, Pool Facing, Top Rated Schools. Forest Park! 100% NEW, Fully remodeled & Upgraded! AC! High Quality, All Top End. EXACTLY $97,075 paid by Check(s) to Licensed Contractors for remodeling & upgrades w/HOA Approvals & Permits from COF (City of Fremont). All Receipts, Approvals, & Permits on file. 2BD/2BA. NEST Thermostat. New Paint. Full home Recessed Lights & Moisture Proof LED's on Soaking Sunken Tubs. High End Whirlpool SS appliances. 5 Flame GAS OVEN w/GRILL. All Quartz Counters. New flooring. Finished Garage w/Sprinkled Epoxy floor. New Wood Blinds, Vanities, Electrical panel, wiring & Plumbing! Upgraded Switches & LED Plugs. Extra Large SS W/D, SS Multi-Door Refrigerator; SS M/W, D/W + so much more. BART, ACE, 880, Dumbarton, & Fremont FACEBOOK ALL W/IN 1-3 miles!Offers Presented as received. Rent ~$3100. Clean disclosures, No Repairs. Private Deck & Stairs.
- Days on Market
- 103 days
- Current Status
- Withdrawn
- Original Price
- $729,999
- List Price
- $729,999
- On Market Date
- Oct 18, 2019
- Property Type
- Condominium
- District
- 19 - Fremont
- Zip Code
- 94555
- MLS ID
- 491712
- APN
- 543-444-394
- Year Built
- 1989
- Stories in Building
- Unavailable
- Number of Units
- 235
- Possession
- Close of Escrow
- Data Source
- SFAR
- Origin MLS System
Forest Park Elementary School
Public K-6 Elementary
Students: 1011 Distance: 0.4mi
Genius Kids Inc
Private K-6
Students: 91 Distance: 0.4mi
Ardenwood Elementary School
Public K-6 Elementary
Students: 963 Distance: 0.7mi
Patterson Elementary School
Public K-6 Elementary
Students: 786 Distance: 0.9mi
John F. Kennedy Elementary School
Public K-6 Elementary
Students: 404 Distance: 0.9mi
Newark Adult
Public n/a Adult Education
Students: NA Distance: 1.0mi
- Bed
- 2
- Bath
- 2
- Shower and Tub, Shower Over Tub, Sunken Tub, Tub in Master Bdrm, Tile
- Parking
- 0
- Attached, Automatic Door, Guest Spaces, Garage
- SQ FT
- 840
- SQ FT Source
- Per Builder
- Kitchen
- Energy Star Appl(s), 220 Volt Wiring, Gas Range, Built-In Oven, Refrigerator, Dishwasher, Microwave, Marble Counter, Breakfast Area, Pantry, Remodeled
- Cooling
- Central Heating, Central Air
- Dining Room
- Lvng/Dng Rm Combo
- Disclosures
- Disclosure Pkg Avail, Prelim Title Report, Env Hazards Report
- Exterior Details
- Stucco, Redwood Siding
- Living Room
- Deck Attached
- Flooring
- Partial Carpet, Tile, Vinyl
- Foundation
- Concrete Slab
- Fire Place
- 1, Wood Burning
- Heating
- Central Heating, Central Air
- Laundry
- Washer/Dryer, In Garage
- Main Level
- 2 Bedrooms, 2 Baths, 1 Master Suite, Living Room, Dining Room, Kitchen
- Views
- Water
- Possession
- Close of Escrow
- Architectural Style
- Contemporary
- Special Listing Conditions
- None
- * Fee
- $345
- Name
- HOWE SUMMERFIELD COMPANY
- *Fee includes
- Water, Garbage, Ext Bldg Maintenance, Grounds Maintenance, Earthquake Insurance, and Outside Management
MLS and other Information regarding properties for sale as shown in Theo have been obtained from various sources such as sellers, public records, agents and other third parties. This information may relate to the condition of the property, permitted or unpermitted uses, zoning, square footage, lot size/acreage or other matters affecting value or desirability. Unless otherwise indicated in writing, neither brokers, agents nor Theo have verified, or will verify, such information. If any such information is important to buyer in determining whether to buy, the price to pay or intended use of the property, buyer is urged to conduct their own investigation with qualified professionals, satisfy themselves with respect to that information, and to rely solely on the results of that investigation.
School data provided by GreatSchools. School service boundaries are intended to be used as reference only. To verify enrollment eligibility for a property, contact the school directly.
