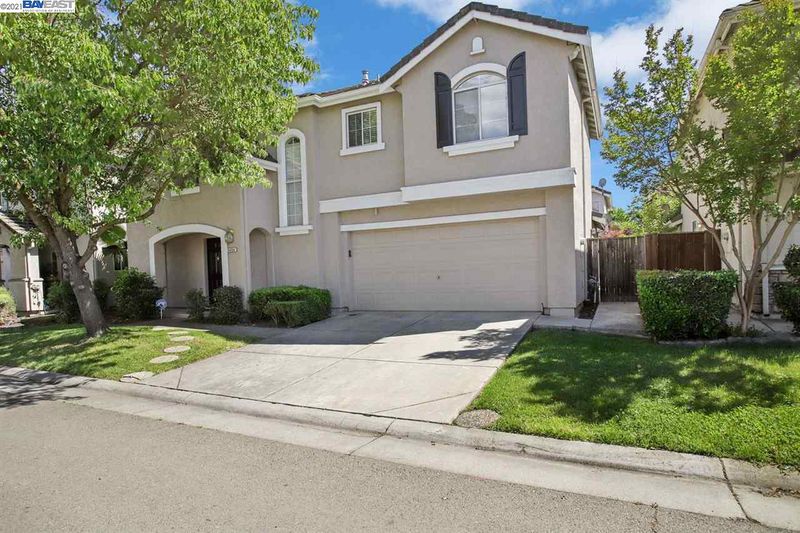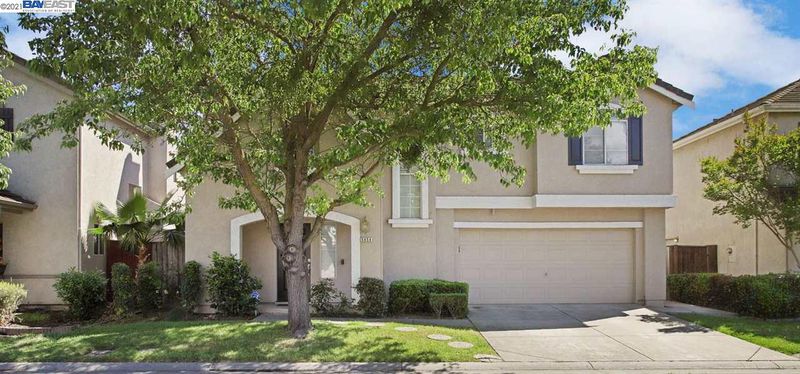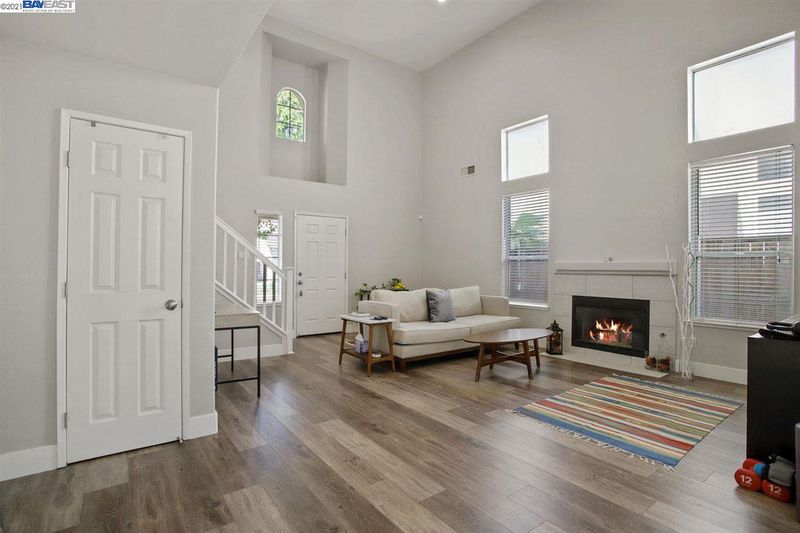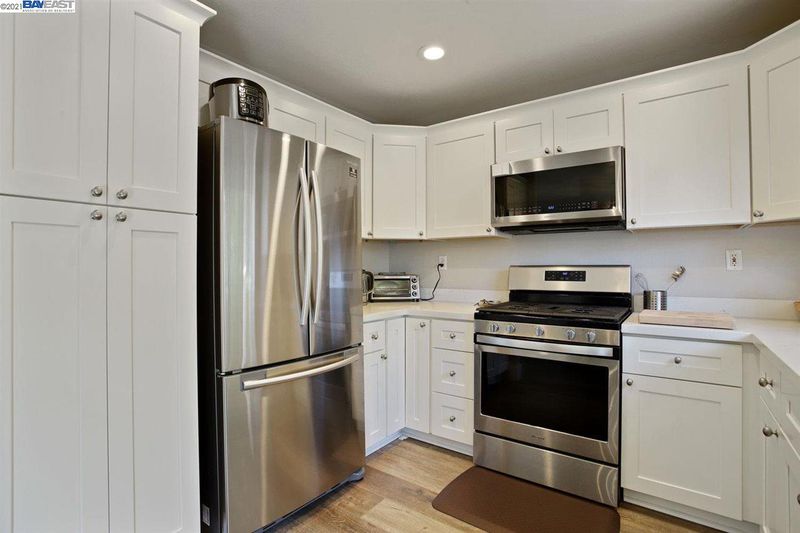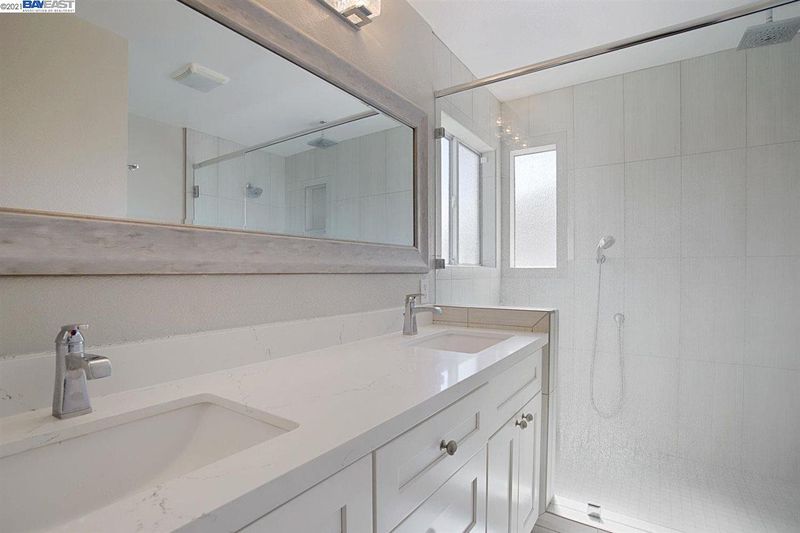 Sold 2.0% Over Asking
Sold 2.0% Over Asking
$500,000
1,631
SQ FT
$307
SQ/FT
5454 Rockwood Cir
@ Riverbrook Dr - Not Listed, Stockton
- 4 Bed
- 3 Bath
- 2 Park
- 1,631 sqft
- STOCKTON
-

Tucked away in Brookside’s gated community of Nostalgia II, this extraordinary 4 bedroom, 3 bath home has been completely remodeled and radiates with beauty throughout! Featuring open concept living with a gas fireplace, elevated ceilings and laminate flooring amid the downstairs. The kitchen has been exquisitely updated with white cabinetry, stainless appliances and quartz counters. The downstairs bedroom lends paired closets and a full bathroom for guests. The primary suite is located upstairs and showcases a spa-like bathroom with dual sinks highlighted by stunning quartz counters, gorgeous tile floors and a large shower. Other features include upstairs laundry, a finished garage with epoxy flooring and low maintenance landscaping surrounding the charming back patio. HOA amenities provide 24 hour security patrol, tennis courts, community pool & clubhouse. Located in desired Lincoln Unified School District and conveniently located close to shopping, restaurants and easy access to I-5
- Current Status
- Sold
- Sold Price
- $500,000
- Over List Price
- 2.0%
- Original Price
- $490,000
- List Price
- $490,000
- On Market Date
- May 5, 2021
- Contract Date
- May 22, 2021
- Close Date
- Jun 28, 2021
- Property Type
- Detached
- D/N/S
- Not Listed
- Zip Code
- 95219
- MLS ID
- 40948415
- APN
- 116-510-410-000
- Year Built
- 2001
- Stories in Building
- Unavailable
- Possession
- COE
- COE
- Jun 28, 2021
- Data Source
- MAXEBRDI
- Origin MLS System
- BAY EAST
Don Riggio
Public K-8 Elementary
Students: 658 Distance: 1.0mi
Brookside School
Public K-8 Elementary
Students: 755 Distance: 1.2mi
Claudia Landeen School
Public K-8 Elementary
Students: 600 Distance: 1.4mi
Mable Barron School
Public K-8 Elementary
Students: 728 Distance: 1.5mi
Tully C. Knoles School
Public K-8 Elementary
Students: 689 Distance: 1.6mi
Valley View Charter Prep
Charter K-12
Students: 559 Distance: 1.6mi
- Bed
- 4
- Bath
- 3
- Parking
- 2
- Attached Garage, Int Access From Garage, Side Yard Access, Garage Facing Front
- SQ FT
- 1,631
- SQ FT Source
- Assessor Auto-Fill
- Lot SQ FT
- 3,325.0
- Lot Acres
- 0.076331 Acres
- Pool Info
- Community Fclty, Gunite, In Ground
- Kitchen
- Counter - Solid Surface, Counter - Stone, Dishwasher, Gas Range/Cooktop, Ice Maker Hookup, Microwave, Updated Kitchen
- Cooling
- Ceiling Fan(s), Central 1 Zone A/C
- Disclosures
- Mello-Roos District, Nat Hazard Disclosure
- Exterior Details
- Stucco
- Flooring
- Laminate, Tile, Carpet
- Fire Place
- Gas Starter
- Heating
- Forced Air 1 Zone
- Laundry
- Inside Area, Upper Floor
- Upper Level
- 3 Bedrooms, 2 Baths, Primary Bedrm Suite - 1, Laundry Facility
- Main Level
- 1 Bedroom, 1 Bath, No Steps to Entry, Main Entry
- Possession
- COE
- Architectural Style
- Contemporary
- Construction Status
- Existing
- Additional Equipment
- Garage Door Opener, Window Coverings, Security Gate, Security Patrol, Smoke Detector, Unguarded Gate, All Public Utilities, Cable Available
- Lot Description
- Regular, Auto Sprinkler F&R, Landscape Back, Landscape Front
- Pool
- Community Fclty, Gunite, In Ground
- Roof
- Tile
- Solar
- None
- Terms
- Cash, Conventional, FHA
- Water and Sewer
- Sewer System - Public, Water - Public
- Yard Description
- Back Yard, Front Yard, Side Yard, Sprinklers Automatic, Low Maintenance
- * Fee
- $280
- Name
- NOT LISTED
- Phone
- (209)507-7850
- *Fee includes
- Common Area Maint and Security/Gate Fee
MLS and other Information regarding properties for sale as shown in Theo have been obtained from various sources such as sellers, public records, agents and other third parties. This information may relate to the condition of the property, permitted or unpermitted uses, zoning, square footage, lot size/acreage or other matters affecting value or desirability. Unless otherwise indicated in writing, neither brokers, agents nor Theo have verified, or will verify, such information. If any such information is important to buyer in determining whether to buy, the price to pay or intended use of the property, buyer is urged to conduct their own investigation with qualified professionals, satisfy themselves with respect to that information, and to rely solely on the results of that investigation.
School data provided by GreatSchools. School service boundaries are intended to be used as reference only. To verify enrollment eligibility for a property, contact the school directly.
