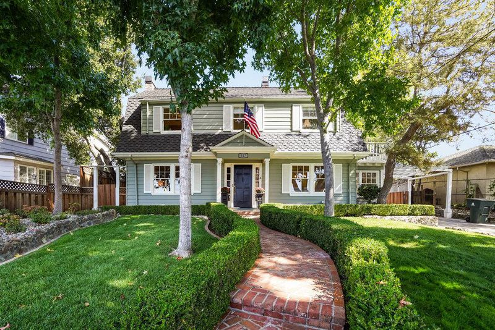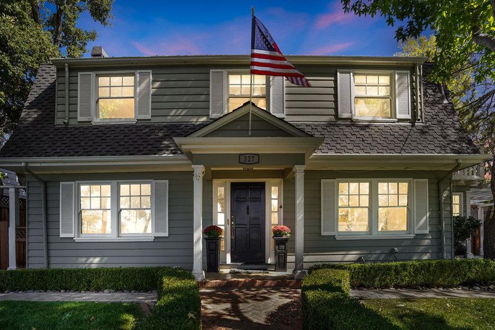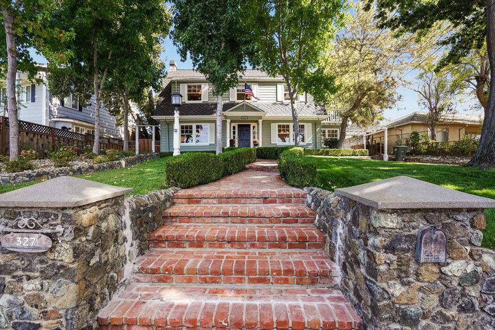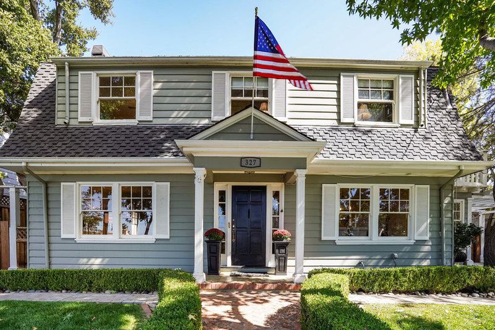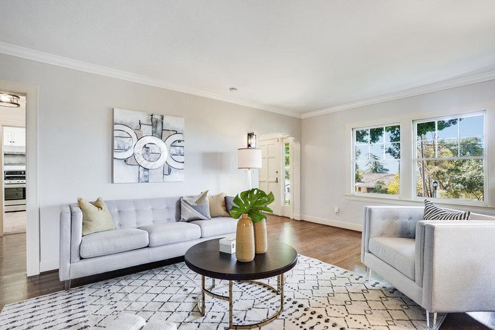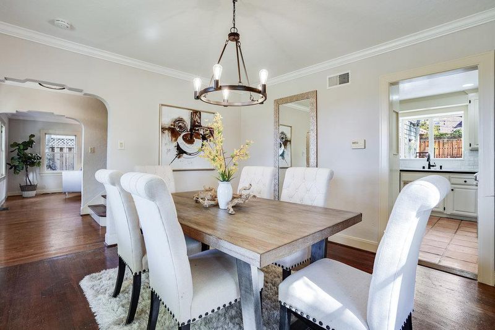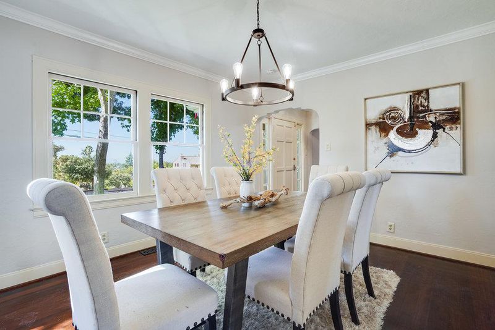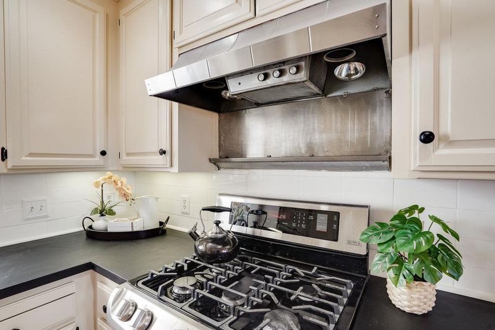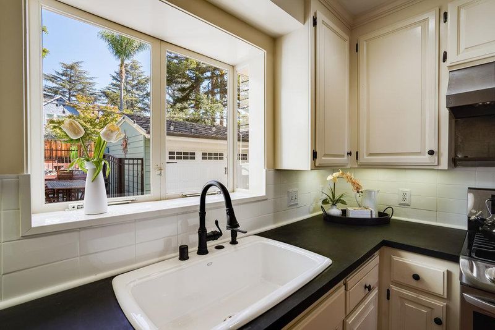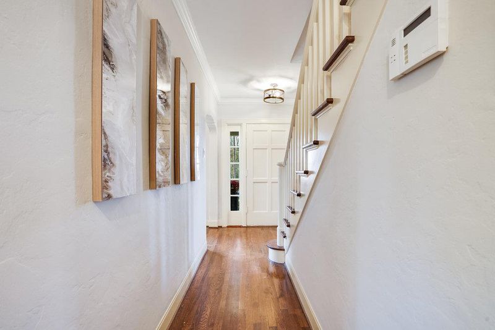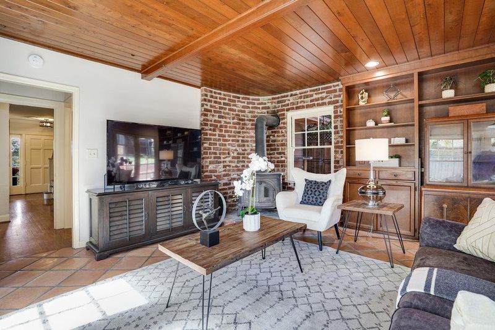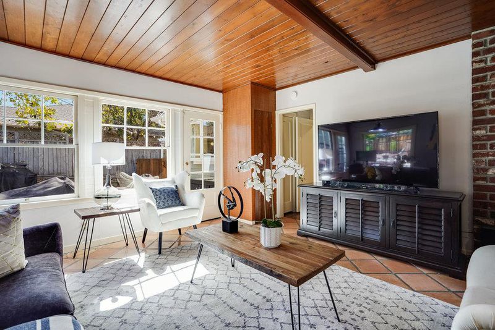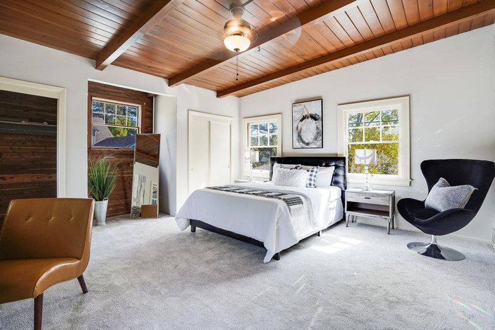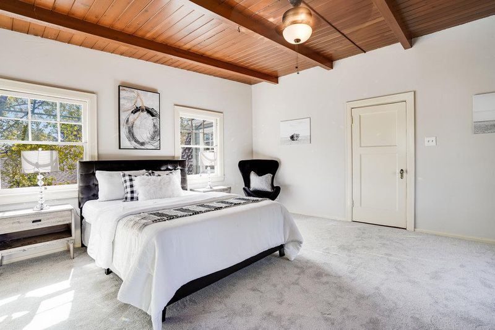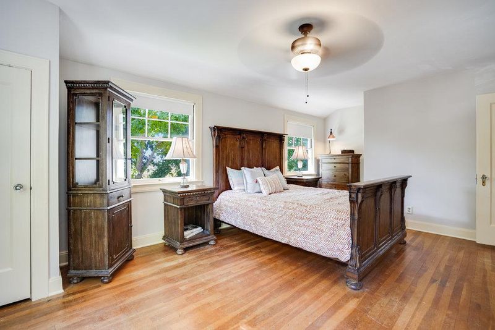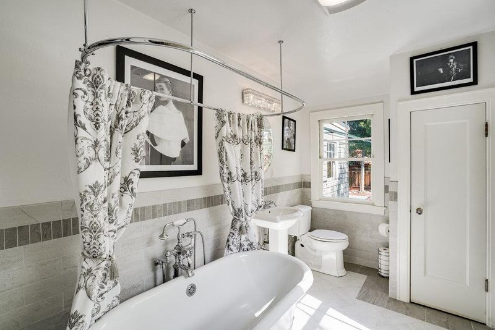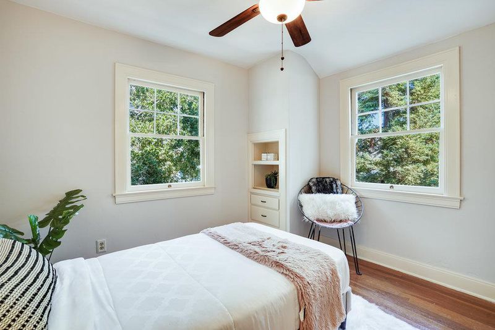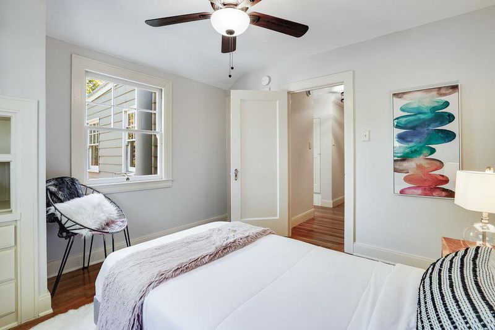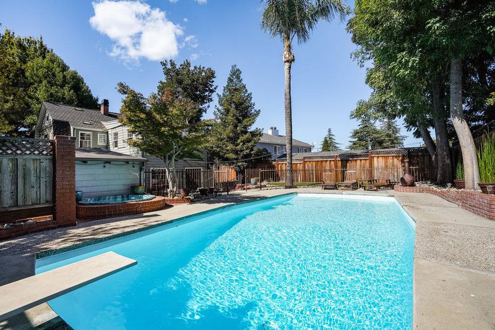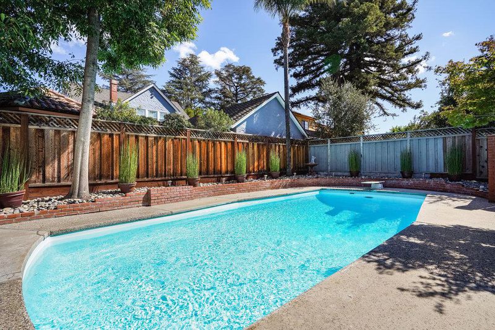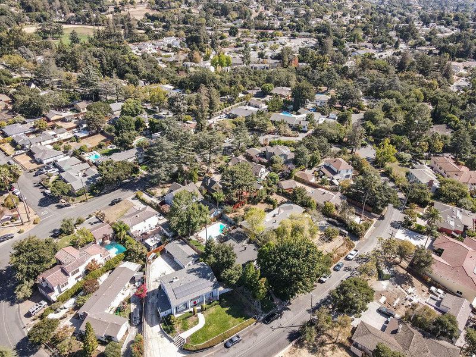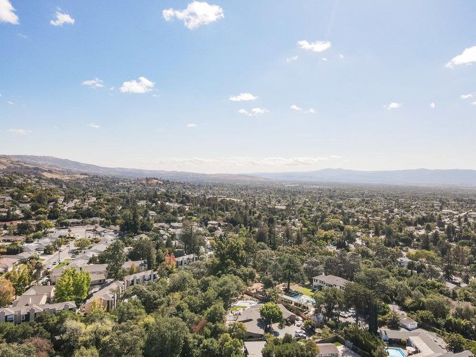 Sold At Asking
Sold At Asking
$1,499,000
2,313
SQ FT
$648
SQ/FT
327 Crest Drive
@ McKee Road and Fairway - 5 - Berryessa, San Jose
- 4 Bed
- 3 (2/1) Bath
- 2 Park
- 2,313 sqft
- SAN JOSE
-

This 1937 Dutch Colonial in the popular Hillcrest neighborhood is not to be missed! One of the first homes built on Crest Drive, this is an opportunity to have a home full of history and exuding tons of charm. This spacious four bedroom home has two fully renovated bathrooms and one half bath. The gorgeous primary bathroom features a claw foot tub, pedestal sink, and plenty of dressing space. The separate family room with a wood stove makes it one of the coziest spots in the house. A charming breakfast nook is located off the kitchen, great for coffee in the mornings. The kitchen features new silestone countertops, new sink and fixtures, and subway tile backsplash. Hardwood flooring mostly throughout, and newly painted. The large rear yard is perfect for your entertaining needs with a swimming pool and built - in spa. Other features include new roof, gutters, driveway and light fixtures. It is difficult to find a home with old world charm with the modernities of today -- a 10 for sure!
- Days on Market
- 19 days
- Current Status
- Sold
- Sold Price
- $1,499,000
- Sold At List Price
- -
- Original Price
- $1,499,000
- List Price
- $1,499,000
- On Market Date
- Oct 14, 2021
- Contract Date
- Nov 2, 2021
- Close Date
- Nov 30, 2021
- Property Type
- Single Family Home
- Area
- 5 - Berryessa
- Zip Code
- 95127
- MLS ID
- ML81866734
- APN
- 599-36-020
- Year Built
- 1937
- Stories in Building
- 2
- Possession
- Negotiable
- COE
- Nov 30, 2021
- Data Source
- MLSL
- Origin MLS System
- MLSListings, Inc.
Linda Vista Elementary School
Public K-5 Elementary, Coed
Students: 512 Distance: 0.5mi
Millard Mccollam Elementary School
Public K-5 Elementary
Students: 502 Distance: 0.6mi
St. John Vianney
Private K-8 Elementary, Religious, Coed
Students: 456 Distance: 0.9mi
Foothills Christian Academy
Private K-8
Students: 18 Distance: 0.9mi
Escuela Popular Accelerated Family Learning School
Charter K-12 Combined Elementary And Secondary
Students: 369 Distance: 1.0mi
Joseph George Middle School
Public 6-8 Middle, Core Knowledge
Students: 539 Distance: 1.0mi
- Bed
- 4
- Bath
- 3 (2/1)
- Half on Ground Floor, Shower over Tub - 1, Stall Shower
- Parking
- 2
- Detached Garage
- SQ FT
- 2,313
- SQ FT Source
- Unavailable
- Lot SQ FT
- 8,185.0
- Lot Acres
- 0.187902 Acres
- Pool Info
- Pool - Fenced, Pool - Heated
- Cooling
- Window / Wall Unit
- Dining Room
- Formal Dining Room
- Disclosures
- Flood Zone - See Report, Lead Base Disclosure, Natural Hazard Disclosure, NHDS Report
- Family Room
- Separate Family Room
- Flooring
- Tile, Wood
- Foundation
- Other
- Fire Place
- Family Room, Living Room
- Heating
- Forced Air, Gas
- Laundry
- Inside, Washer / Dryer
- Views
- City Lights, Hills, Neighborhood
- Possession
- Negotiable
- Architectural Style
- Colonial
- Fee
- Unavailable
MLS and other Information regarding properties for sale as shown in Theo have been obtained from various sources such as sellers, public records, agents and other third parties. This information may relate to the condition of the property, permitted or unpermitted uses, zoning, square footage, lot size/acreage or other matters affecting value or desirability. Unless otherwise indicated in writing, neither brokers, agents nor Theo have verified, or will verify, such information. If any such information is important to buyer in determining whether to buy, the price to pay or intended use of the property, buyer is urged to conduct their own investigation with qualified professionals, satisfy themselves with respect to that information, and to rely solely on the results of that investigation.
School data provided by GreatSchools. School service boundaries are intended to be used as reference only. To verify enrollment eligibility for a property, contact the school directly.
