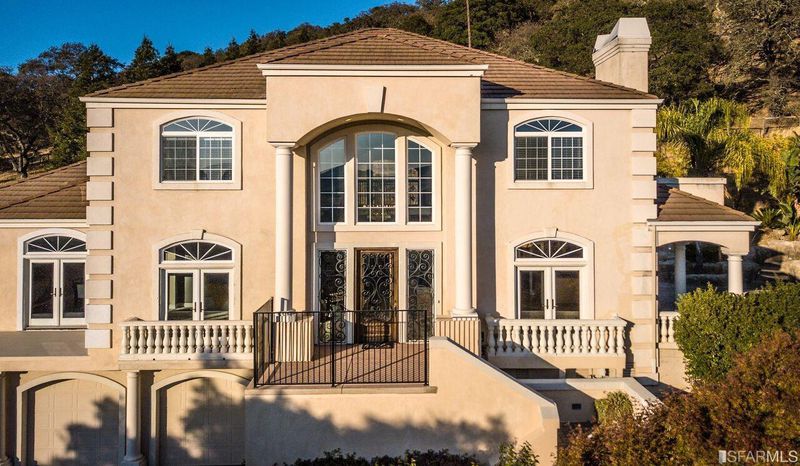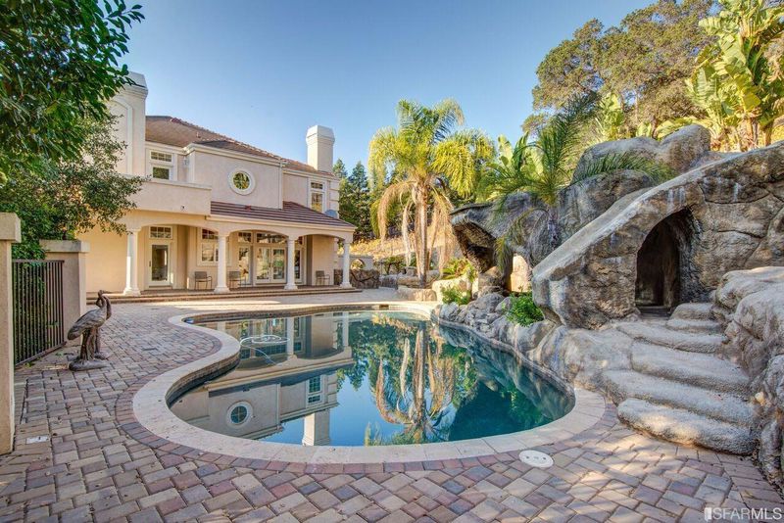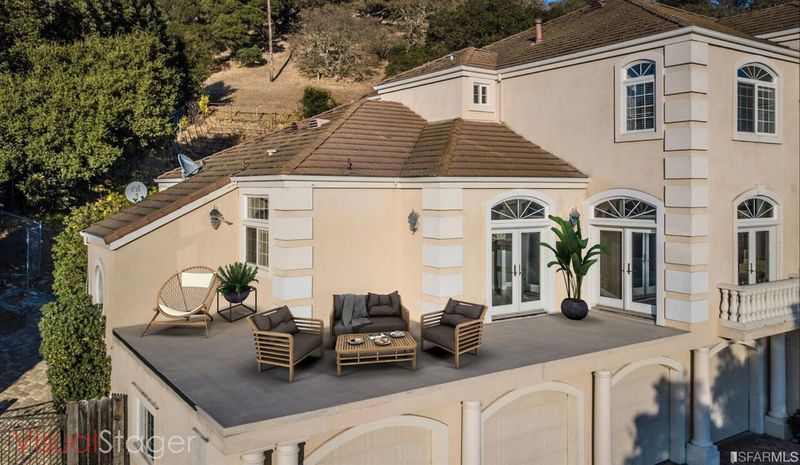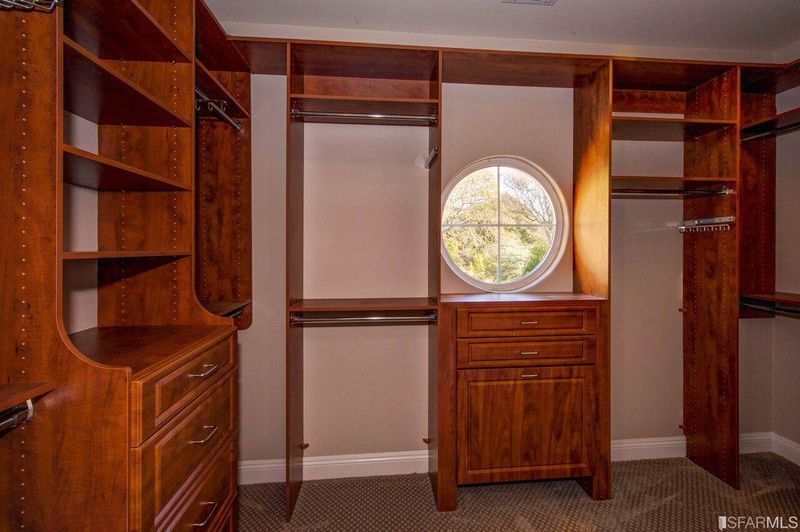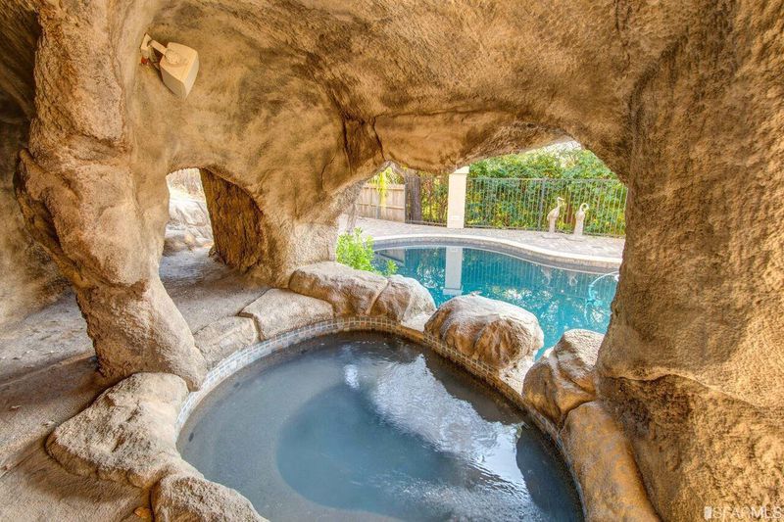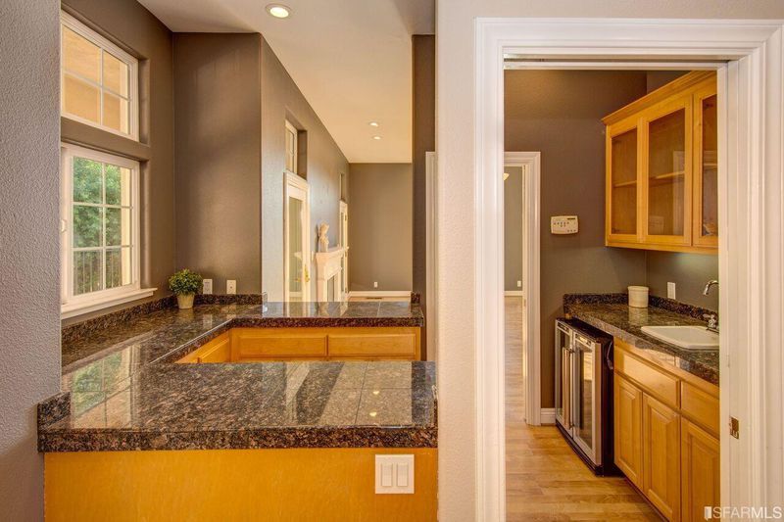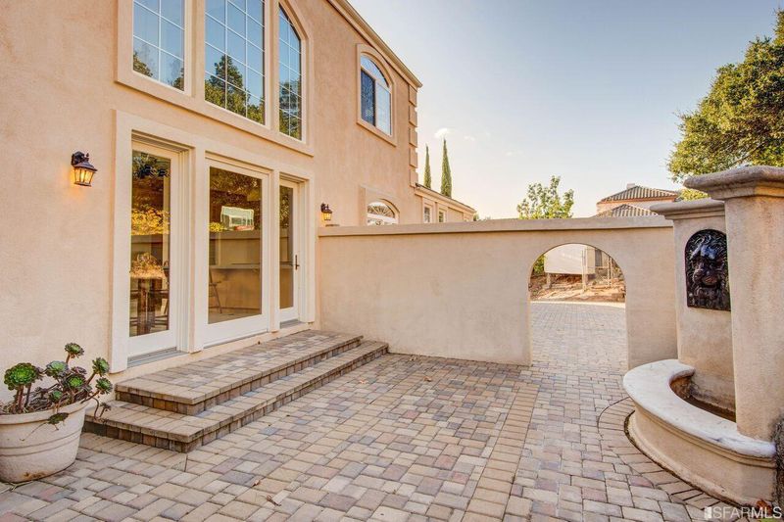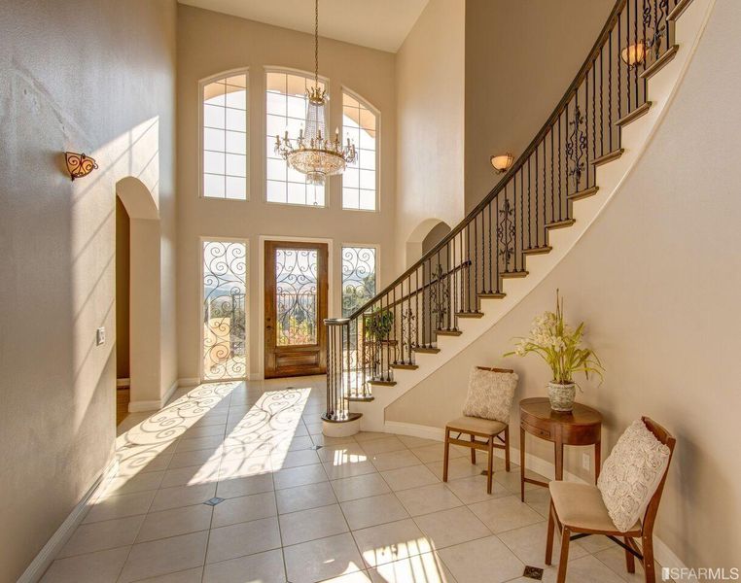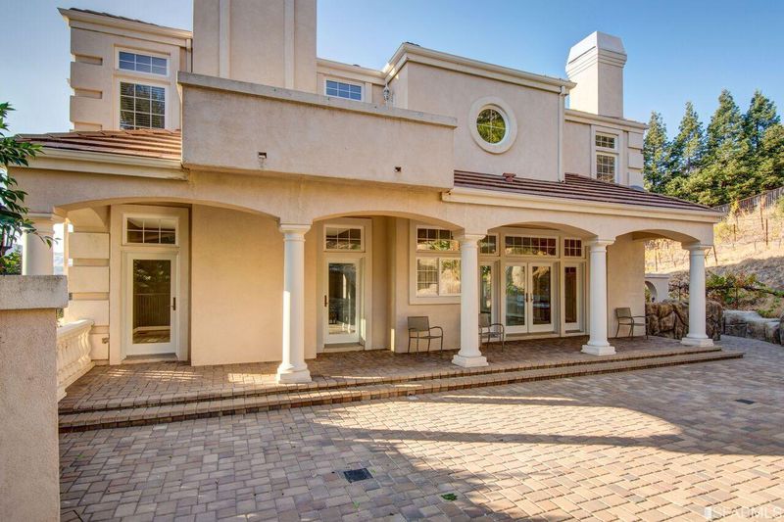 Sold At Asking
Sold At Asking
$1,290,000
4,643
SQ FT
$278
SQ/FT
955 Appleridge Ct
@ Oakridge - 17 - Fairfied/Suisun, Fairfield
- 4 Bed
- 5 Bath
- 0 Park
- 4,643 sqft
- Fairfield
-

Delightful home with so much to offer. Butler's pantry, large kitchen pantry, wet bar that includes wine cooler, 3 fireplaces a formal living and dining room, great room and yet another room to entertain in, or just enjoy the quiet this home has to offer. Stone paved drive and walkways, If you enjoy cooking this kitchen is sure to please. Have you thought about making your own wine? Well you can with this ample vineyard, the vineyard overlooks the custom pool, a hidden Grotto spa with rock formations that are delightful. Don't miss the master suite with private tiled patio, and the list goes on. Come take a look you won't be disappointed.
- Days on Market
- 71 days
- Current Status
- Sold
- Sold Price
- $1,290,000
- Sold At List Price
- -
- Original Price
- $1,240,000
- List Price
- $1,290,000
- On Market Date
- Nov 20, 2019
- Contingent Date
- Dec 30, 2019
- Contract Date
- Jan 30, 2020
- Close Date
- Feb 20, 2020
- Property Type
- Single-Family Homes
- District
- 17 - Fairfied/Suisun
- Zip Code
- 94534
- MLS ID
- 492689
- APN
- 0027-503-190
- Year Built
- 1999
- Stories in Building
- Unavailable
- Possession
- Unavailable
- COE
- Feb 20, 2020
- Data Source
- SFAR
- Origin MLS System
Seeds of Truth Academy
Private 2-12
Students: 30 Distance: 0.9mi
Nelda Mundy Elementary School
Public K-5 Elementary
Students: 772 Distance: 1.1mi
Spectrum Center-Solano Campus
Private K-12 Special Education Program, Coed
Students: 52 Distance: 1.8mi
Angelo Rodriguez High School
Public 9-12 Secondary
Students: 1882 Distance: 2.5mi
Oakbrook Elementary School
Public K-8 Elementary, Yr Round
Students: 546 Distance: 3.0mi
Suisun Valley Elementary School
Public K-8 Elementary
Students: 597 Distance: 4.1mi
- Bed
- 4
- Bath
- 5
- Shower and Tub, Granite
- Parking
- 0
- SQ FT
- 4,643
- SQ FT Source
- Per Tax Records
- Lot SQ FT
- 32,701.0
- Lot Acres
- 0.75 Acres
- Kitchen
- Energy Star Appl(s), Hood Over Range, Self-Cleaning Oven, Double Oven, Refrigerator, Freezer, Dishwasher, Garbage Disposal, Trash Compactor, Granite Counter, Island, Breakfast Room, Pantry
- Cooling
- Central Heating, Central Air
- Dining Room
- Formal
- Exterior Details
- Stucco
- Family Room
- View
- Living Room
- Deck Attached
- Flooring
- Partial Carpet, Partial Hardwood, Stone
- Fire Place
- 3
- Heating
- Central Heating, Central Air
- Laundry
- Washer/Dryer, In Laundry Room
- Upper Level
- 2 Bedrooms, 3 Baths, 1 Master Suite
- Main Level
- 1 Bedroom, .5 Bath/Powder, 1 Bath, Living Room, Dining Room, Family Room, Kitchen
- Views
- Panoramic, Hills, Canyon, Valley
- Architectural Style
- Spanish/Med
- Special Listing Conditions
- None
- * Fee
- $187
- Name
- The Kelly Company
- Phone
- (707) 447-7797
- *Fee includes
- Grounds Maintenance, Security, and Management
MLS and other Information regarding properties for sale as shown in Theo have been obtained from various sources such as sellers, public records, agents and other third parties. This information may relate to the condition of the property, permitted or unpermitted uses, zoning, square footage, lot size/acreage or other matters affecting value or desirability. Unless otherwise indicated in writing, neither brokers, agents nor Theo have verified, or will verify, such information. If any such information is important to buyer in determining whether to buy, the price to pay or intended use of the property, buyer is urged to conduct their own investigation with qualified professionals, satisfy themselves with respect to that information, and to rely solely on the results of that investigation.
School data provided by GreatSchools. School service boundaries are intended to be used as reference only. To verify enrollment eligibility for a property, contact the school directly.
