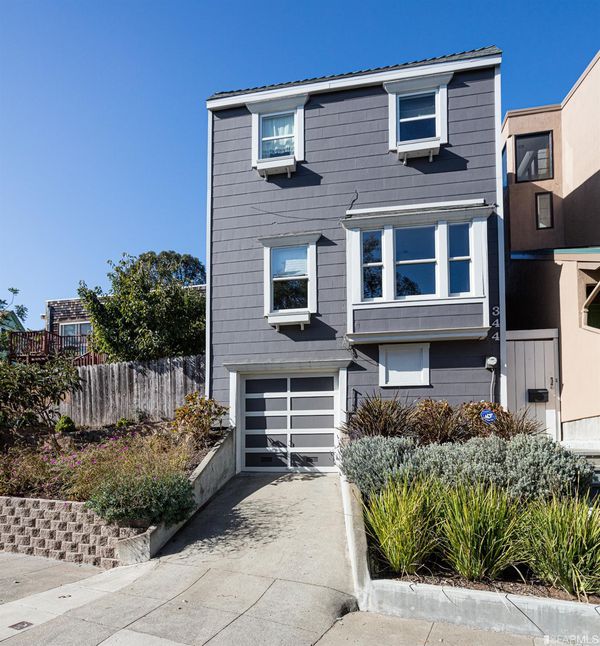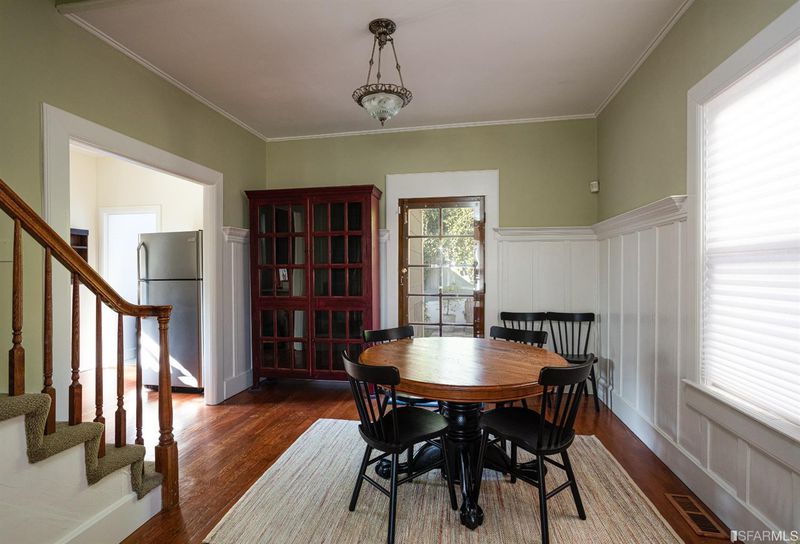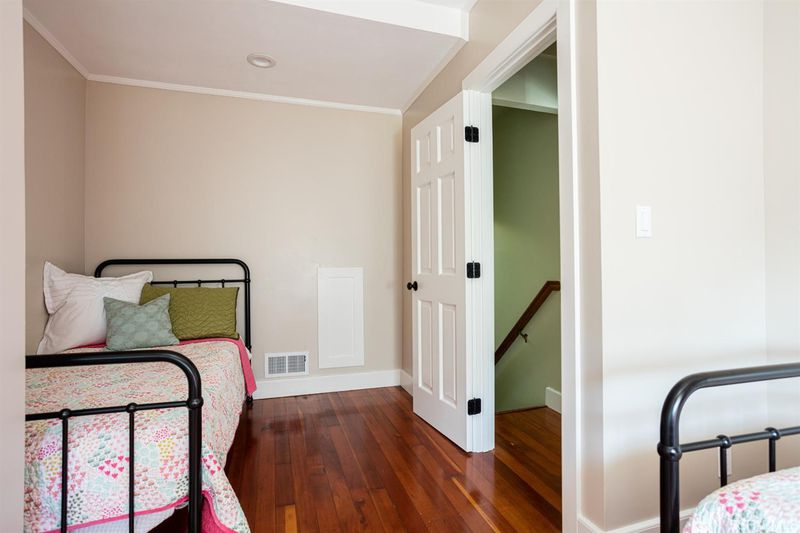 Sold 0.9% Under Asking
Sold 0.9% Under Asking
$1,085,000
913
SQ FT
$1,188
SQ/FT
344 Holladay Ave
@ Costa and Faith - 9 - Bernal Heights, San Francisco
- 2 Bed
- 1 Bath
- 0 Park
- 913 sqft
- San Francisco
-

Built in the early 1900's this charming East slope Bernal Heights home offers Victorian period details, a bright open entertaining area, formal dining area, and modern kitchen with newer appliances, fixtures and finishes; and 2 bedrooms upstairs with attic access, refinished softwood floors, skylights, laundry area and a spa-like tiled bathroom. Private fenced rear yard great for social gatherings, patio for relaxing and vegetation for the avid gardener. The basement is ideal for additional storage, has single car parking and easy access to under the house. This home has been lovingly maintained and the inspection reports on file reflect the care and maintenance throughout the recent years, including a newer installed roof. Bernal Heights is a highly desirable neighborhood due to its sunny climate, hiking trails and staircases, parks and recreation, plus spectacular City views and Cortland Ave. commercial area. There is transportation, easy freeway access, and Farmer's Market.
- Days on Market
- 44 days
- Current Status
- Sold
- Sold Price
- $1,085,000
- Under List Price
- 0.9%
- Original Price
- $1,095,000
- List Price
- $1,095,000
- On Market Date
- Nov 20, 2019
- Contingent Date
- Jan 3, 2020
- Contract Date
- Jan 3, 2020
- Close Date
- Jan 16, 2020
- Property Type
- Single-Family Homes
- District
- 9 - Bernal Heights
- Zip Code
- 94110
- MLS ID
- 492713
- APN
- 5574-004
- Year Built
- 1907
- Stories in Building
- Unavailable
- Possession
- Close of Escrow
- COE
- Jan 16, 2020
- Data Source
- SFAR
- Origin MLS System
Meadows-Livingstone School
Private K-6 Elementary, Coed
Students: 19 Distance: 0.4mi
Oakes Children's Center
Private K-8 Special Education, Elementary, Coed
Students: 18 Distance: 0.4mi
Flynn (Leonard R.) Elementary School
Public K-5 Elementary
Students: 432 Distance: 0.4mi
St. Anthony Immaculate Conception
Private K-8 Elementary, Religious, Coed
Students: 113 Distance: 0.5mi
S.F. County Opportunity (Hilltop) School
Public 6-12 Opportunity Community
Students: 41 Distance: 0.5mi
Bryant Elementary School
Public K-5 Elementary, Coed
Students: 223 Distance: 0.5mi
- Bed
- 2
- Bath
- 1
- Tile, Shower Over Tub, Skylight(s)
- Parking
- 0
- SQ FT
- 913
- SQ FT Source
- Per Tax Records
- Lot SQ FT
- 1,638.0
- Lot Acres
- 0.04 Acres
- Kitchen
- Gas Range, Freestanding Range, Refrigerator, Dishwasher, Garbage Disposal, Granite Counter, Remodeled
- Cooling
- Central Heating, Gas
- Dining Room
- Formal
- Disclosures
- Disclosure Pkg Avail, Prelim Title Report, Strctrl Pst Cntr Rpt
- Flooring
- Partial Carpet, Linoleum, Softwood
- Foundation
- Concrete Perimeter
- Fire Place
- 1, Decorative Only, Living Room
- Heating
- Central Heating, Gas
- Laundry
- Washer/Dryer, In Laundry Room
- Upper Level
- 2 Bedrooms
- Main Level
- 1 Bath, Living Room, Dining Room, Kitchen
- Possession
- Close of Escrow
- Architectural Style
- Victorian
- Special Listing Conditions
- None
- Fee
- $0
MLS and other Information regarding properties for sale as shown in Theo have been obtained from various sources such as sellers, public records, agents and other third parties. This information may relate to the condition of the property, permitted or unpermitted uses, zoning, square footage, lot size/acreage or other matters affecting value or desirability. Unless otherwise indicated in writing, neither brokers, agents nor Theo have verified, or will verify, such information. If any such information is important to buyer in determining whether to buy, the price to pay or intended use of the property, buyer is urged to conduct their own investigation with qualified professionals, satisfy themselves with respect to that information, and to rely solely on the results of that investigation.
School data provided by GreatSchools. School service boundaries are intended to be used as reference only. To verify enrollment eligibility for a property, contact the school directly.



















