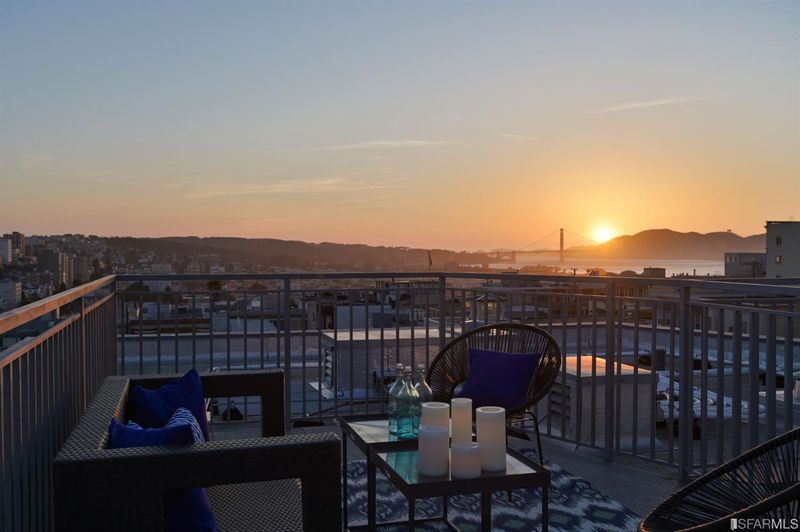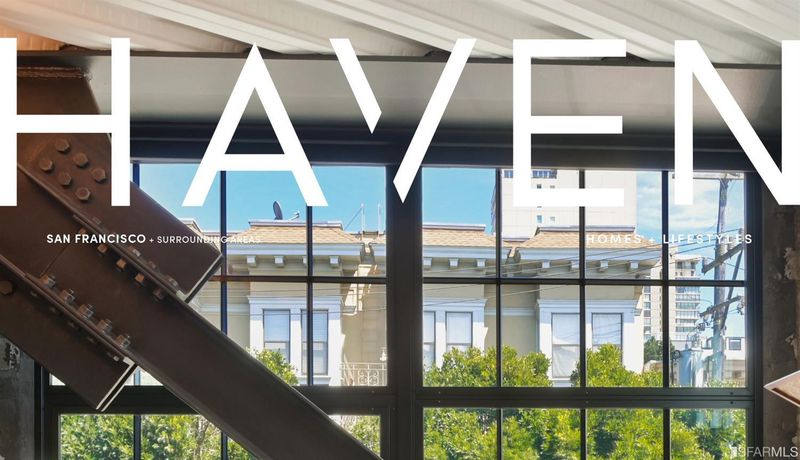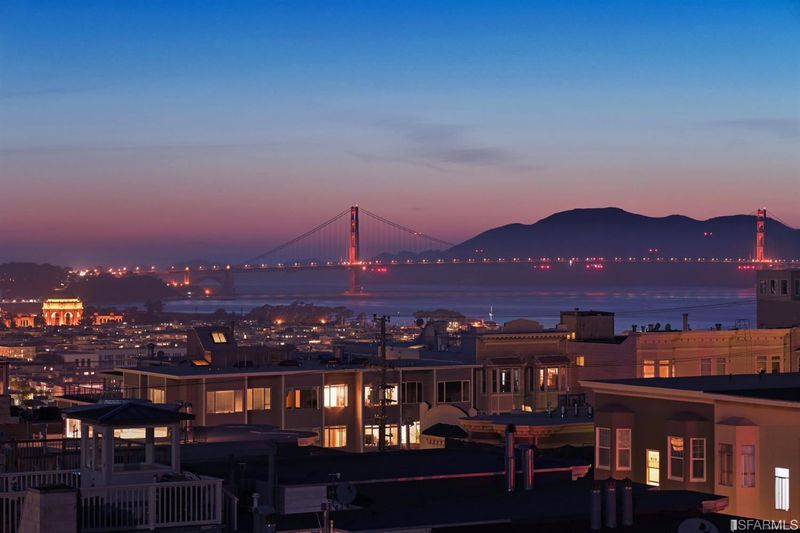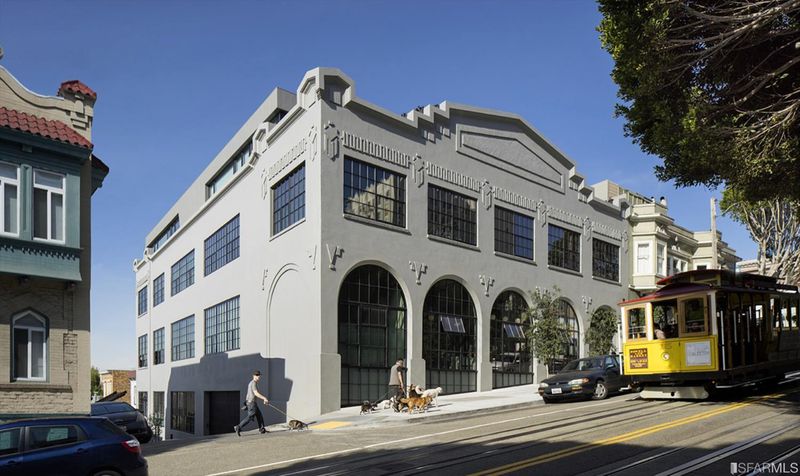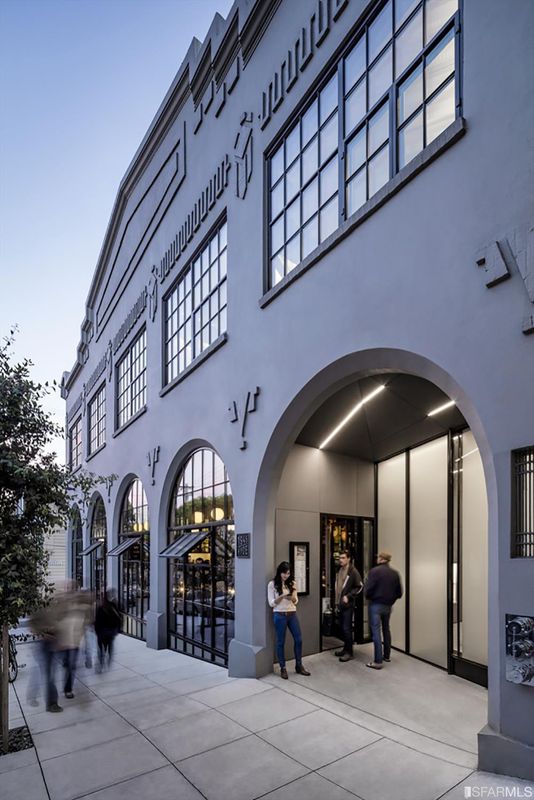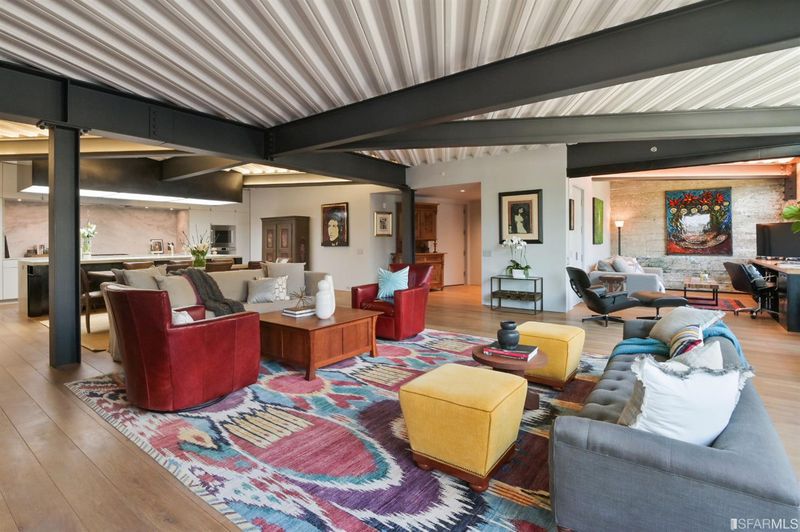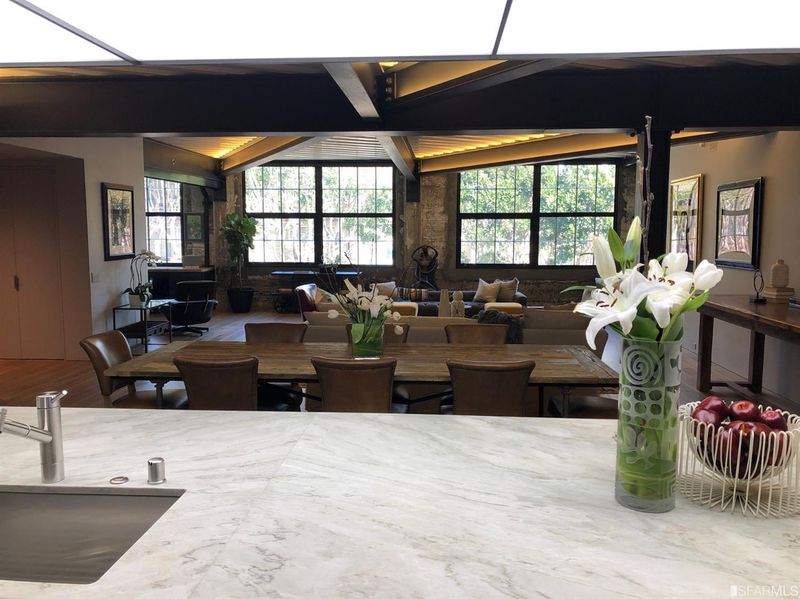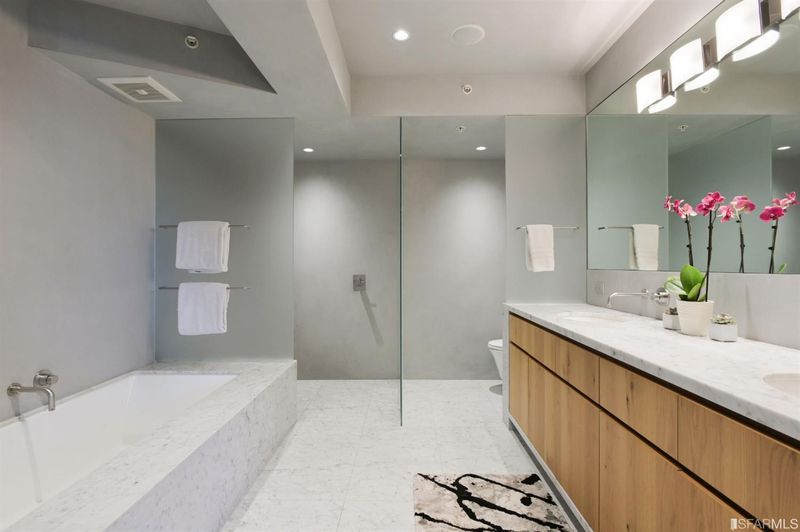
$4,599,500
2,742
SQ FT
$1,677
SQ/FT
1945 Hyde St, #4
@ Union - 8 - Russian Hill, San Francisco
- 3 Bed
- 2.5 Bath
- 0 Park
- 2,742 sqft
- San Francisco
-

PRICE IMPROVEMENT This is a very rare opportunity to own a stunning loft in an award winning architecturally significant building atop the distinguished and hip Russian Hill neighborhood.Impeccably stylish home in a sought after location. The full San Francisco experience is offered in this fabulous 3bedroom, 2.5bath, 2-car parking home measuring just under 2800sq' all on a single floorWith no internal stairs, square footage is maximized and the wide open, well designed floor plan flows effortlessly from room to room adding to the ease and enjoyment of every day living. The huge great room incorporating the kitchen, dining and living room expertly choreographs the perfect environment for those who love to entertain. An expansive granite paved rooftop deck allows the gracious host to extend the party to the outdoors for a cocktail at sunset with breathtaking city and Golden Gate Bridge views. www.1945HydeStreet.com
- Days on Market
- 179 days
- Current Status
- Withdrawn
- Original Price
- $4,995,000
- List Price
- $4,599,500
- On Market Date
- May 29, 2020
- Property Type
- Loft Condominium
- District
- 8 - Russian Hill
- Zip Code
- 94109
- MLS ID
- 495696
- APN
- 0123097
- Year Built
- 1920
- Stories in Building
- Unavailable
- Number of Units
- 7
- Possession
- Close of Escrow
- Data Source
- SFAR
- Origin MLS System
Yick Wo Elementary School
Public 1-5 Elementary
Students: 264 Distance: 0.3mi
Spring Valley Elementary School
Public K-5 Elementary, Core Knowledge
Students: 327 Distance: 0.3mi
Hergl
Private K-12 Special Education, Combined Elementary And Secondary, Coed
Students: 8 Distance: 0.4mi
Sherman Elementary School
Public K-5 Elementary
Students: 384 Distance: 0.4mi
St. Brigid School
Private K-8 Elementary, Religious, Coed
Students: 255 Distance: 0.4mi
Galileo High School
Public 9-12 Secondary
Students: 1816 Distance: 0.4mi
- Bed
- 3
- Bath
- 2.5
- Shower and Tub, Stall Shower, Marble, Radiant Heat
- Parking
- 0
- Enclosed, Attached, Interior Access, Automatic Door, Mechanical Lift, Garage
- SQ FT
- 2,742
- SQ FT Source
- Per Tax Records
- Kitchen
- 220 Volt Wiring, Gas Range, Cooktop Stove, Hood Over Range, Built-In Oven, Self-Cleaning Oven, Double Oven, Refrigerator, Ice Maker, Freezer, Dishwasher, Garbage Disposal, Marble Counter, Island, Pantry
- Cooling
- Radiant
- Dining Room
- Lvng/Dng Rm Combo
- Disclosures
- Disclosure Pkg Avail, Prelim Title Report, Seismic Hazard Discl, Flood Hazard Discl, Env Hazards Report, Gen Prop Insp Report
- Exterior Details
- Concrete
- Living Room
- Open Beam Ceiling
- Flooring
- Hardwood, Marble, Concrete
- Foundation
- Concrete Perimeter
- Heating
- Radiant
- Laundry
- 220 Volt Wiring, Washer/Dryer, In Laundry Room
- Main Level
- 3 Bedrooms, 2.5 Baths, 1 Master Suite, Living Room, Dining Room, Family Room, Kitchen
- Views
- City Lights
- Possession
- Close of Escrow
- Architectural Style
- Contemporary
- Special Listing Conditions
- None
- * Fee
- $1,639
- Name
- The Garage on Hyde Owners Association
- *Fee includes
- Water, Gas, Garbage, and Outside Management
MLS and other Information regarding properties for sale as shown in Theo have been obtained from various sources such as sellers, public records, agents and other third parties. This information may relate to the condition of the property, permitted or unpermitted uses, zoning, square footage, lot size/acreage or other matters affecting value or desirability. Unless otherwise indicated in writing, neither brokers, agents nor Theo have verified, or will verify, such information. If any such information is important to buyer in determining whether to buy, the price to pay or intended use of the property, buyer is urged to conduct their own investigation with qualified professionals, satisfy themselves with respect to that information, and to rely solely on the results of that investigation.
School data provided by GreatSchools. School service boundaries are intended to be used as reference only. To verify enrollment eligibility for a property, contact the school directly.
