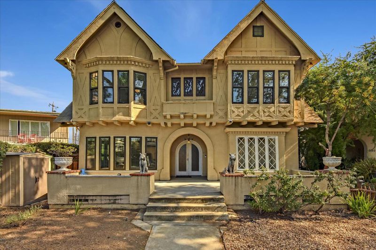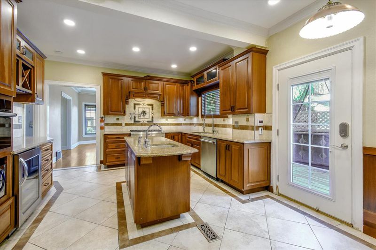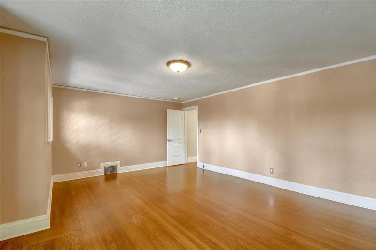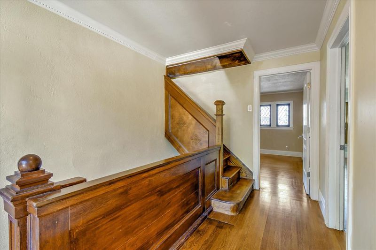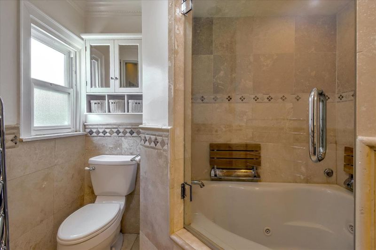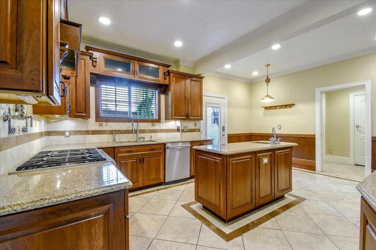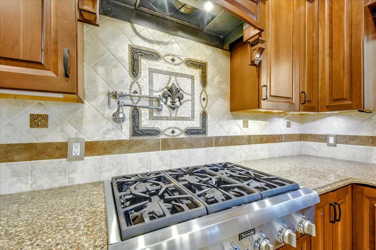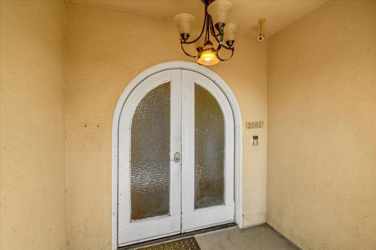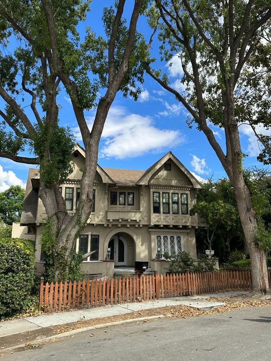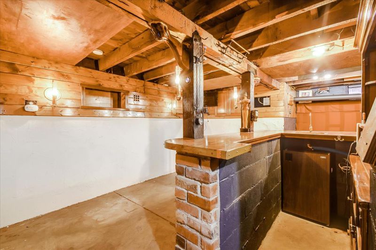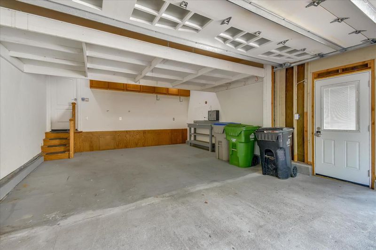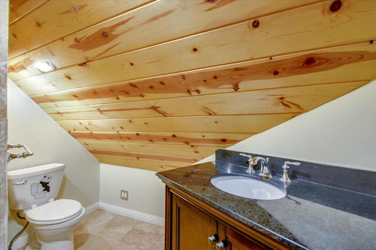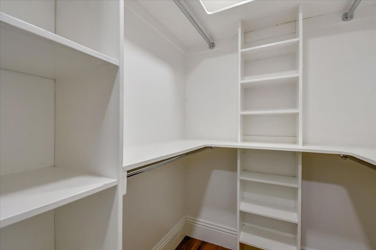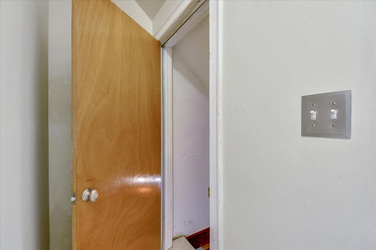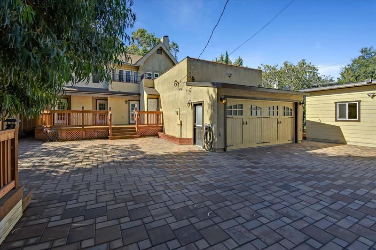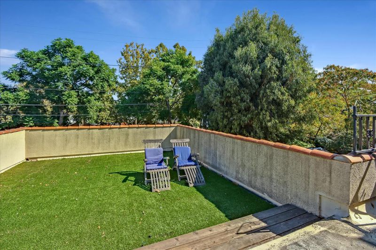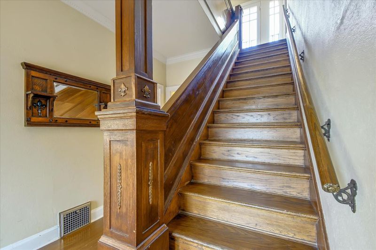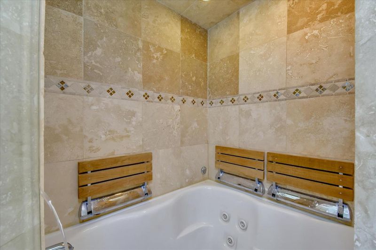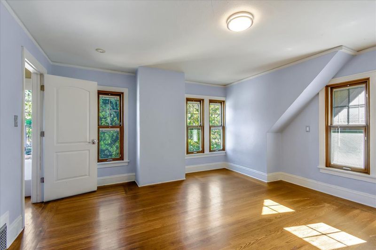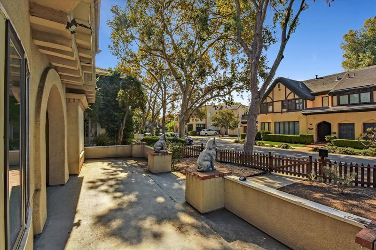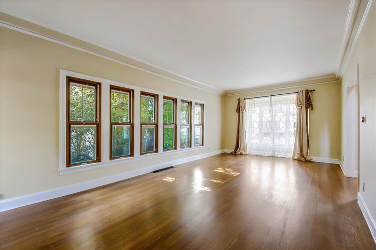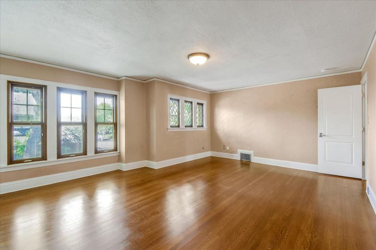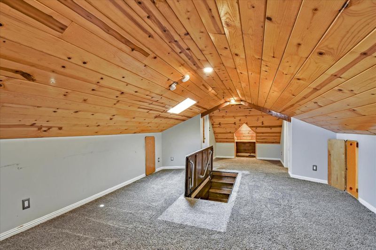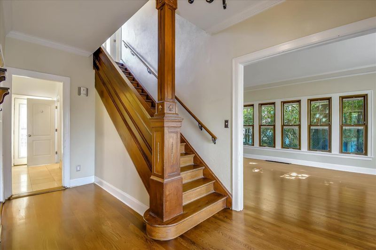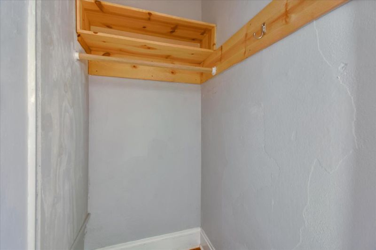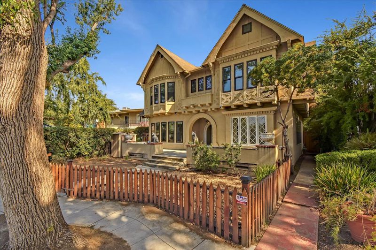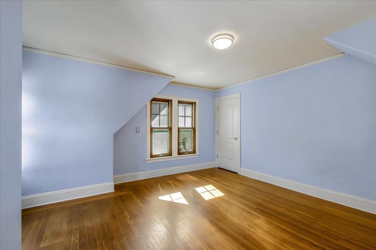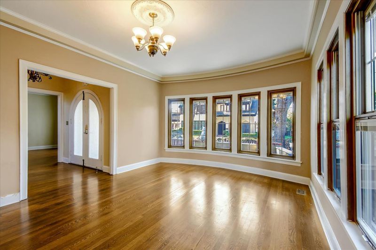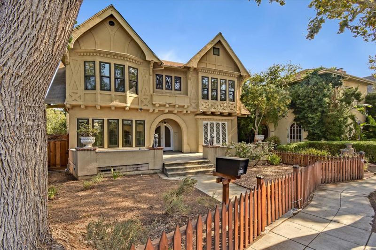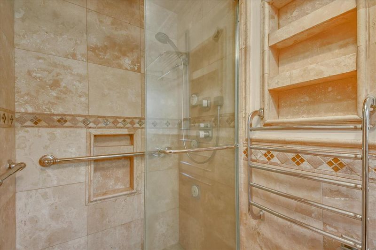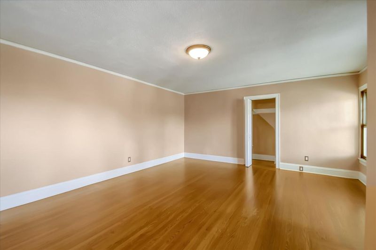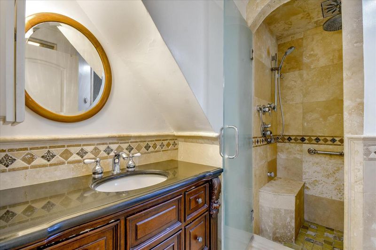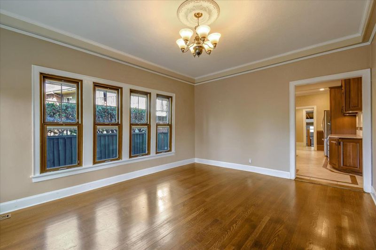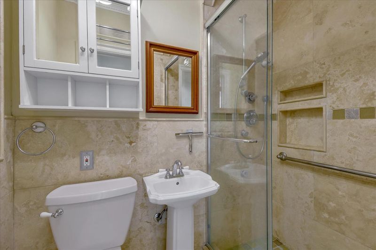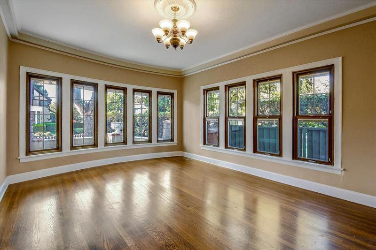 Sold 28.7% Over Asking
Sold 28.7% Over Asking
$1,400,000
2,230
SQ FT
$628
SQ/FT
2064 Alameda Way
@ Alameda - 8 - Santa Clara, San Jose
- 3 Bed
- 2 Bath
- 6 Park
- 2,230 sqft
- SAN JOSE
-

Welcome to Alameda Manor! This stately home must be seen to appreciate all the bells and whistles. It is truly an amazing home! The 1925 charm abounds!!! Upgrades include refinished original hardwood floors, many Pella triple paned windows, tankless water heater, quartz and cherry kitchen with high end Thermador appliances including 6 burner stovetop, double ovens with warming drawer, wine fridge, steaming oven, refrigerator and microwave, center island with veggie sink, pot filler and heated floors, large living room, banquet sized dining room, huge bedrooms and so much more. Primary bedroom has walk-in closet. Basement has a bar area set up for parties. Big lot. Garage is accessed off Sherwood...there is an electric gate for complete privacy. Pavers and decks in the rear. Sundeck above garage too! Two structures in rear were built without permits. This is an amazing opportunity!!!! Do not miss it!
- Days on Market
- 7 days
- Current Status
- Sold
- Sold Price
- $1,400,000
- Over List Price
- 28.7%
- Original Price
- $1,088,000
- List Price
- $1,088,000
- On Market Date
- Oct 6, 2022
- Contract Date
- Oct 13, 2022
- Close Date
- Oct 27, 2022
- Property Type
- Single Family Home
- Area
- 8 - Santa Clara
- Zip Code
- 95126
- MLS ID
- ML81909150
- APN
- 230-21-011
- Year Built
- 1925
- Stories in Building
- 2
- Possession
- COE
- COE
- Oct 27, 2022
- Data Source
- MLSL
- Origin MLS System
- MLSListings, Inc.
Bellarmine College Preparatory School
Private 9-12 Secondary, Religious, All Male
Students: 1640 Distance: 0.5mi
Washington Elementary School
Public K-5 Elementary
Students: 331 Distance: 0.7mi
Herbert Hoover Middle School
Public 6-8 Middle
Students: 1082 Distance: 0.8mi
Merritt Trace Elementary School
Public K-5 Elementary
Students: 926 Distance: 0.9mi
St. Clare Elementary School
Private PK-8 Elementary, Religious, Nonprofit
Students: 281 Distance: 0.9mi
Buchser Middle School
Public 6-8 Middle
Students: 1011 Distance: 1.0mi
- Bed
- 3
- Bath
- 2
- Granite, Primary - Oversized Tub, Primary - Stall Shower(s), Tile, Updated Bath
- Parking
- 6
- Attached Garage, Electric Gate, Room for Oversized Vehicle
- SQ FT
- 2,230
- SQ FT Source
- Unavailable
- Lot SQ FT
- 6,070.0
- Lot Acres
- 0.139348 Acres
- Kitchen
- Cooktop - Gas, Countertop - Quartz, Dishwasher, Garbage Disposal, Island, Island with Sink, Microwave, Oven - Built-In, Pantry, Refrigerator, Warming Drawer, Wine Refrigerator, Other
- Cooling
- None
- Dining Room
- Formal Dining Room
- Disclosures
- NHDS Report
- Family Room
- No Family Room
- Flooring
- Hardwood, Tile
- Foundation
- Concrete Perimeter
- Fire Place
- Wood Burning
- Heating
- Central Forced Air - Gas
- Laundry
- Electricity Hookup (220V), In Utility Room, Washer / Dryer
- Possession
- COE
- Fee
- Unavailable
MLS and other Information regarding properties for sale as shown in Theo have been obtained from various sources such as sellers, public records, agents and other third parties. This information may relate to the condition of the property, permitted or unpermitted uses, zoning, square footage, lot size/acreage or other matters affecting value or desirability. Unless otherwise indicated in writing, neither brokers, agents nor Theo have verified, or will verify, such information. If any such information is important to buyer in determining whether to buy, the price to pay or intended use of the property, buyer is urged to conduct their own investigation with qualified professionals, satisfy themselves with respect to that information, and to rely solely on the results of that investigation.
School data provided by GreatSchools. School service boundaries are intended to be used as reference only. To verify enrollment eligibility for a property, contact the school directly.
