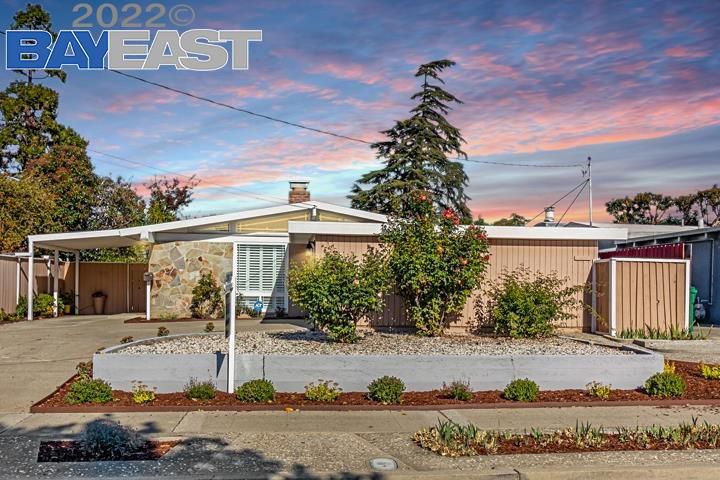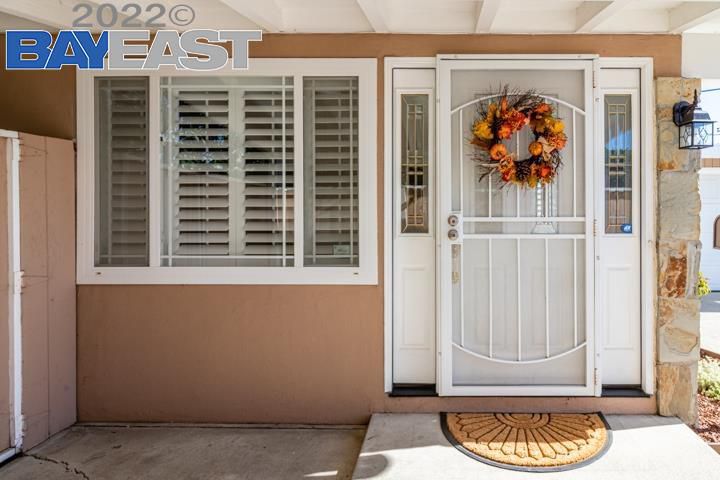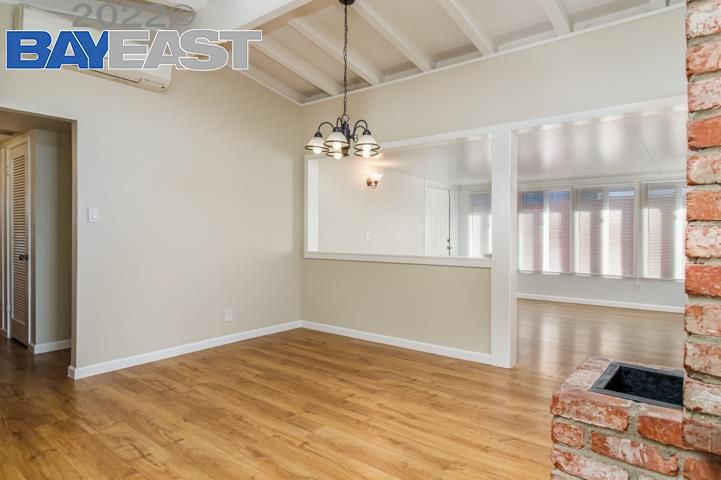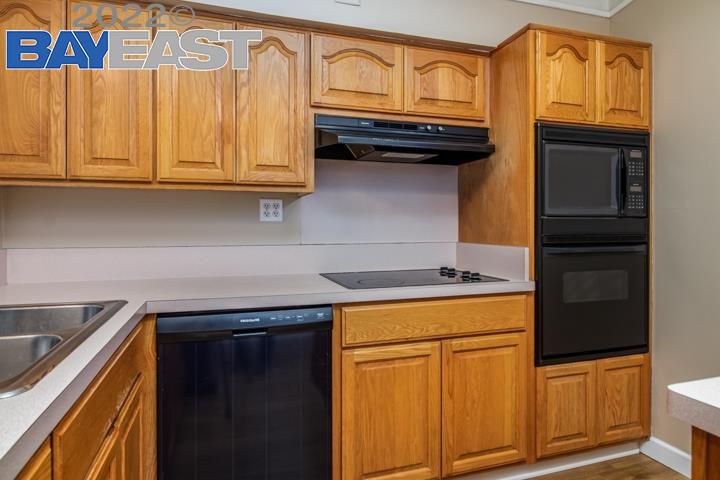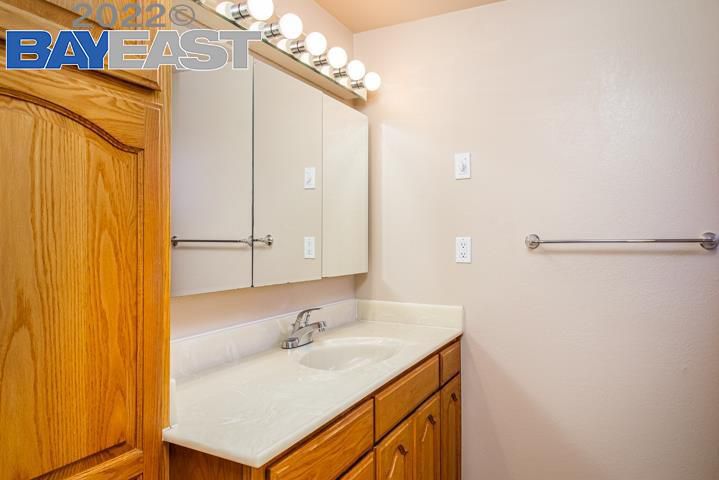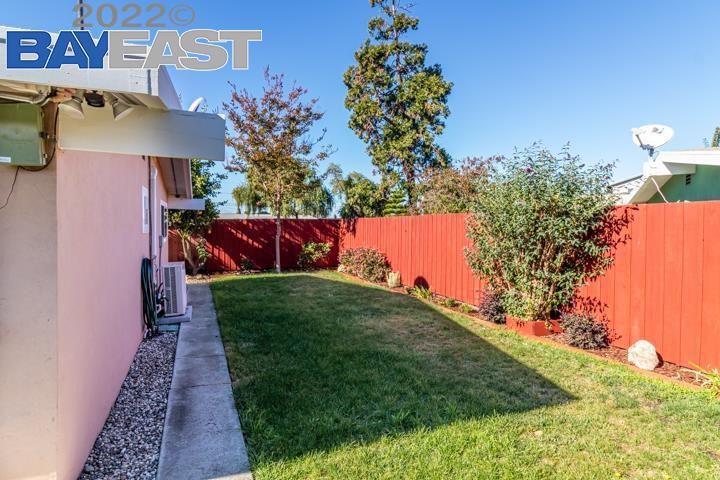
$849,000
1,164
SQ FT
$729
SQ/FT
1083 Citron Way
@ Hesperian - SOUTHGATE, Hayward
- 3 Bed
- 2 Bath
- 2 Park
- 1,164 sqft
- HAYWARD
-

This charming Southgate neighborhood home greets you with a flagstone wall upon entry. This nicely situated home has mature trees and landscaping. The living areas flow from room to room and are perfect for entertaining. The living room has an inviting fireplace that will offer warmth and a centerpiece for the room. The dining room located adjacent to the kitchen is perfect for entertaining. The study located off the dining area is perfect for those who work at home. The kitchen has oak cabinetry, a new stainless steel refrigerator and black appliances. The primary bedroom offers two large closets and a retreat setting. Both the primary and hall baths have oak vanities. Throughout this home, he windows have plantation shutters and the floors have waterproof wood laminate. The 2-car garage has shelving for storage and the washer and dryer hookups. The well-manicured, fenced backyard features landscaping and a mature lemon tree, offering plenty of room for a BBQ party or a dog to run around. This home is located in a well-established neighborhood of Hayward, the Heart of the Bay, nearby Southland Mall, highways 92 & 880, public transportation, BART, lots of shopping and easy access to Silicon Valley.
- Current Status
- Cancelled - Coming Soon
- Original Price
- $799,000
- List Price
- $849,000
- On Market Date
- Oct 6, 2022
- Property Type
- Detached
- D/N/S
- SOUTHGATE
- Zip Code
- 94545
- MLS ID
- 41010767
- APN
- 442-40-93
- Year Built
- 1959
- Stories in Building
- Unavailable
- Possession
- COE
- Data Source
- MAXEBRDI
- Origin MLS System
- BAY EAST
Lea's Christian
Private K-4 Elementary, Religious, Coed
Students: 99 Distance: 0.6mi
Park Elementary School
Public K-6 Elementary, Yr Round
Students: 532 Distance: 0.6mi
Southgate Elementary School
Public K-6 Elementary
Students: 677 Distance: 0.6mi
Eden Gardens Elementary School
Public K-6 Elementary
Students: 552 Distance: 0.7mi
Anthony W. Ochoa Middle School
Public 7-8 Middle
Students: 588 Distance: 0.7mi
Northstar School
Private K-8 Elementary, Religious, Coed
Students: 142 Distance: 0.7mi
- Bed
- 3
- Bath
- 2
- Parking
- 2
- Attached Garage
- SQ FT
- 1,164
- SQ FT Source
- Assessor Auto-Fill
- Lot SQ FT
- 5,300.0
- Lot Acres
- 0.121671 Acres
- Pool Info
- None
- Kitchen
- Counter - Solid Surface, None
- Cooling
- Window/Wall Unit(s)
- Disclosures
- None
- Exterior Details
- Stucco
- Flooring
- Laminate, Linoleum
- Fire Place
- Brick
- Heating
- Wall Furnace
- Laundry
- In Garage
- Main Level
- 3 Bedrooms, 2 Baths, Main Entry
- Possession
- COE
- Architectural Style
- Ranch
- Construction Status
- Existing
- Additional Equipment
- Carbon Mon Detector, All Public Utilities
- Lot Description
- Front Yard
- Pool
- None
- Roof
- Composition Shingles
- Solar
- None
- Terms
- Cash, Conventional, FHA
- Water and Sewer
- Sewer System - Public, Water - Public
- Yard Description
- Back Yard, Front Yard
- Fee
- Unavailable
MLS and other Information regarding properties for sale as shown in Theo have been obtained from various sources such as sellers, public records, agents and other third parties. This information may relate to the condition of the property, permitted or unpermitted uses, zoning, square footage, lot size/acreage or other matters affecting value or desirability. Unless otherwise indicated in writing, neither brokers, agents nor Theo have verified, or will verify, such information. If any such information is important to buyer in determining whether to buy, the price to pay or intended use of the property, buyer is urged to conduct their own investigation with qualified professionals, satisfy themselves with respect to that information, and to rely solely on the results of that investigation.
School data provided by GreatSchools. School service boundaries are intended to be used as reference only. To verify enrollment eligibility for a property, contact the school directly.
