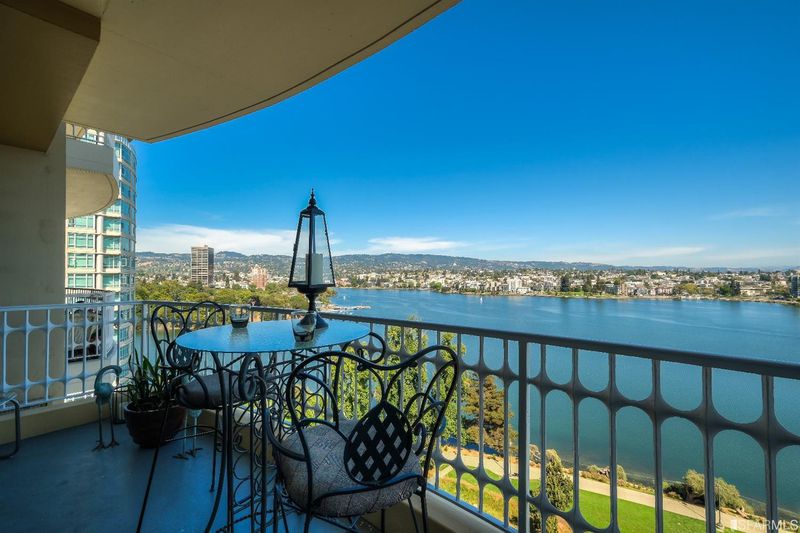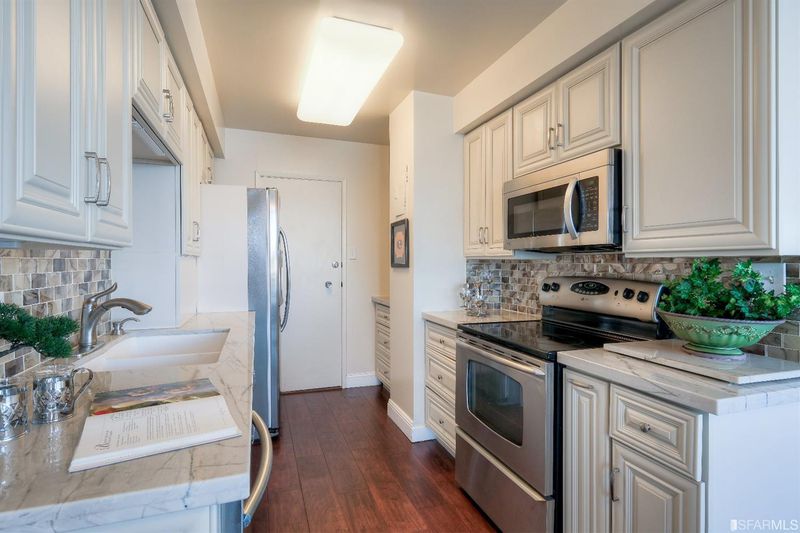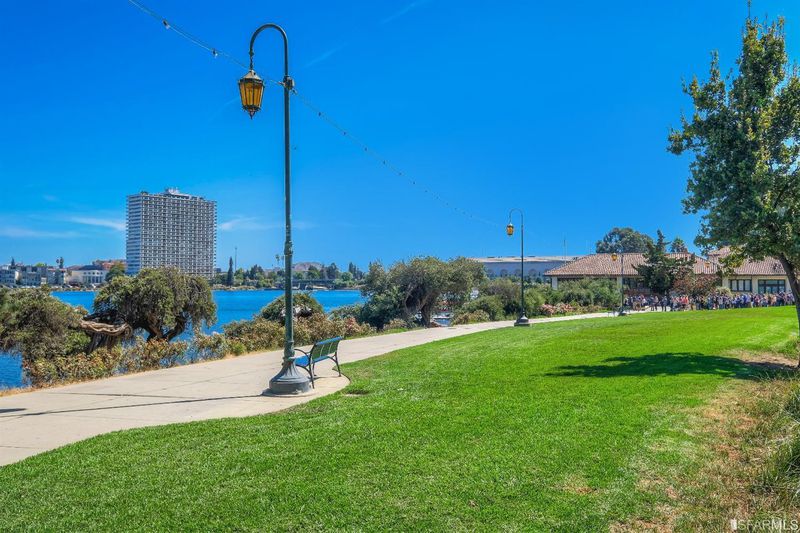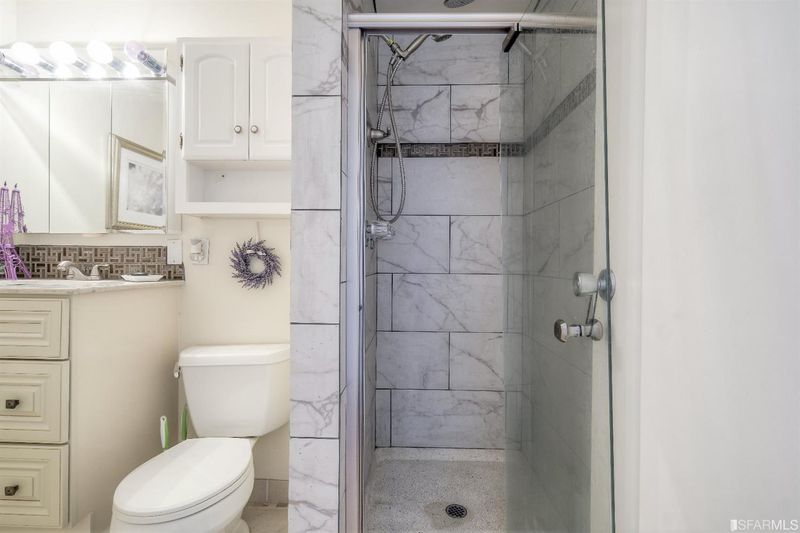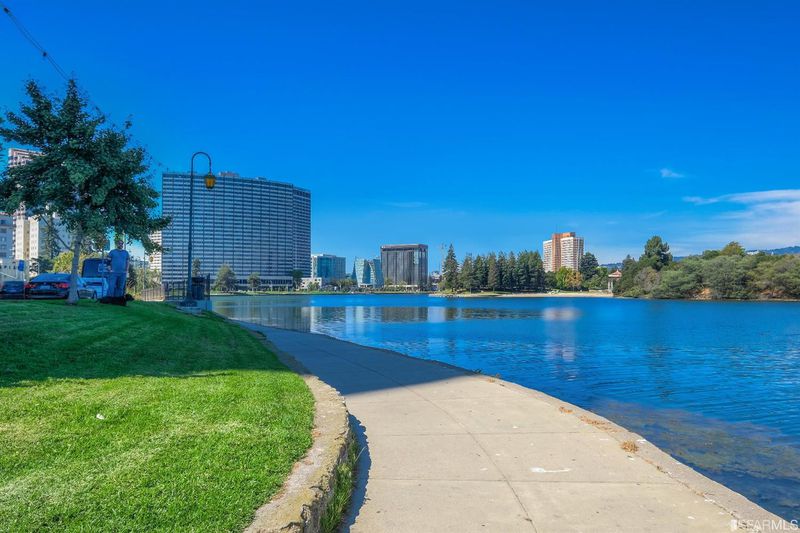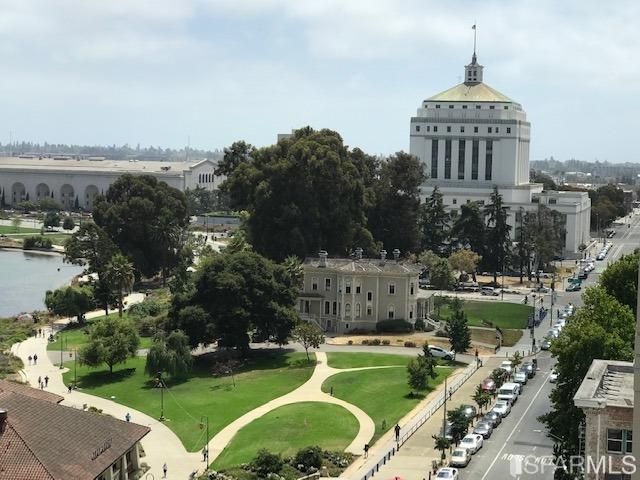
$989,000
1,223
SQ FT
$809
SQ/FT
1555 Lakeside Dr, #151
@ 14th street - 19 - Oakland, Oakland
- 2 Bed
- 2 Bath
- 0 Park
- 1,223 sqft
- Oakland
-

Renovated and rarely available Split level 2 bed 2 bath Lakeside Regency condo.Walkout rear bedrooms balconies overlooking Oakland Skyline.Living Room and Dining room on the upper floor. Hardwood floors with front balcony overlooking Beautiful Lake Merritt and Oakland Hills .Unit Located on the 15th floor.Featuring Dramatic panoramic views from each of the balconies. Floor to ceiling windows.Each running the entire length of the unit capturing the sweeping views of the Oakland Skyline with breathtaking water views.The Lakeside Regency was designed by architect (Michel Marx),an apprentice of (Frank Lloyd Wright) in 1967.The string of lights around the Lake at night are simply gorgeous! New kitchen and baths.Kitchen features updated stainless steel appliances & designer paint throughout.(24)hour security and parking .A City dweller's dream!Short walking distance to BART Farmers Markets,Trader Joe's & Whole Foods.Lakeside living and activities
- Days on Market
- 37 days
- Current Status
- Expired
- Original Price
- $989,000
- List Price
- $989,000
- On Market Date
- Aug 23, 2019
- Contract Date
- Sep 29, 2019
- Property Type
- Condominium
- District
- 19 - Oakland
- Zip Code
- 94612
- MLS ID
- 487980
- APN
- 8-630-71
- Year Built
- 1968
- Stories in Building
- Unavailable
- Number of Units
- 81
- Possession
- Close of Escrow, Subj to Tenant Rts
- Data Source
- SFAR
- Origin MLS System
Starlite School
Private K Preschool Early Childhood Center, Elementary, Coed
Students: 96 Distance: 0.2mi
American Indian Public Charter School Ii
Charter K-8 Elementary
Students: 794 Distance: 0.3mi
American Indian Public Charter School
Charter 6-8 Combined Elementary And Secondary, Coed
Students: 161 Distance: 0.3mi
Envision Academy For Arts & Technology
Charter 9-12 High
Students: 385 Distance: 0.4mi
Clickstudy International
Private 9-12 Coed
Students: NA Distance: 0.4mi
Lincoln Elementary School
Public K-5 Elementary
Students: 750 Distance: 0.4mi
- Bed
- 2
- Bath
- 2
- Stall Shower, Tub in Master Bdrm, Remodeled
- Parking
- 0
- Garage
- SQ FT
- 1,223
- SQ FT Source
- Tax No Autofill
- Kitchen
- Dishwasher, Microwave, Granite Counter, Remodeled
- Cooling
- Electric, Wall Furnaces
- Dining Room
- Dining Area
- Disclosures
- Disclosure Pkg Avail, Prelim Title Report
- Exterior Details
- Stucco
- Living Room
- View, Deck Attached
- Flooring
- Hardwood, Tile
- Foundation
- Concrete Slab
- Heating
- Electric, Wall Furnaces
- Laundry
- In Laundry Room
- Main Level
- Living Room, Dining Room, Kitchen
- Views
- Panoramic, City Lights, Water, Bay, San Francisco, Downtown, Park, Hills, Lake
- Possession
- Close of Escrow, Subj to Tenant Rts
- Architectural Style
- Contemporary
- Special Listing Conditions
- None
- * Fee
- $950
- Name
- Lakeside Regency HOA
- *Fee includes
- Garbage, Cable TV, Ext Bldg Maintenance, Grounds Maintenance, Door Person, and Security Service
MLS and other Information regarding properties for sale as shown in Theo have been obtained from various sources such as sellers, public records, agents and other third parties. This information may relate to the condition of the property, permitted or unpermitted uses, zoning, square footage, lot size/acreage or other matters affecting value or desirability. Unless otherwise indicated in writing, neither brokers, agents nor Theo have verified, or will verify, such information. If any such information is important to buyer in determining whether to buy, the price to pay or intended use of the property, buyer is urged to conduct their own investigation with qualified professionals, satisfy themselves with respect to that information, and to rely solely on the results of that investigation.
School data provided by GreatSchools. School service boundaries are intended to be used as reference only. To verify enrollment eligibility for a property, contact the school directly.
