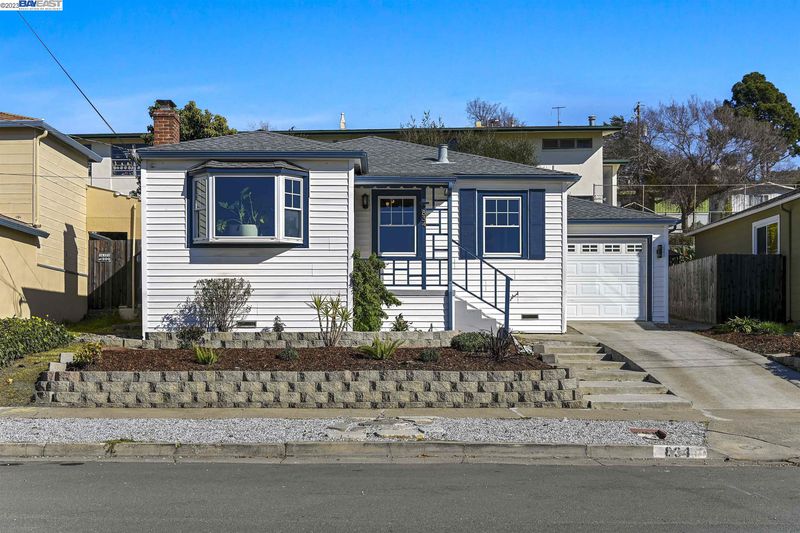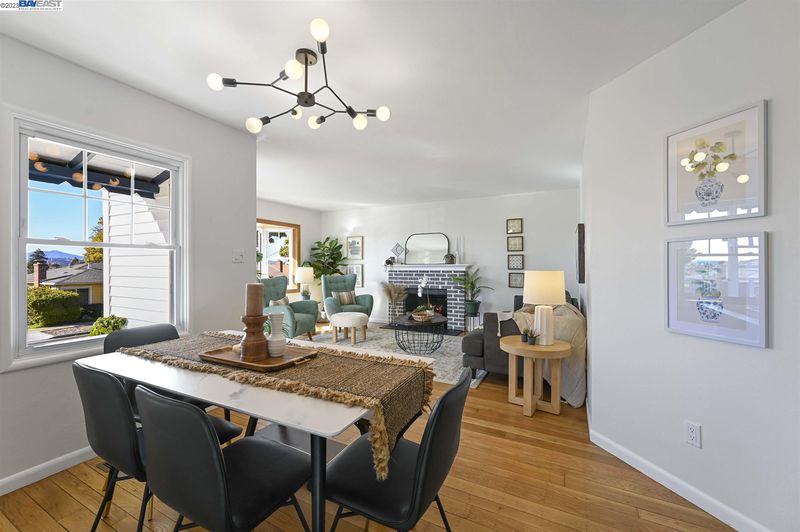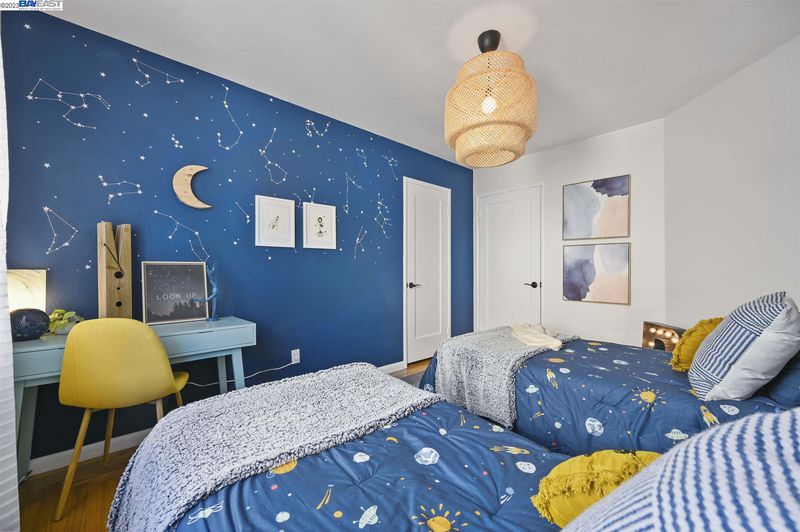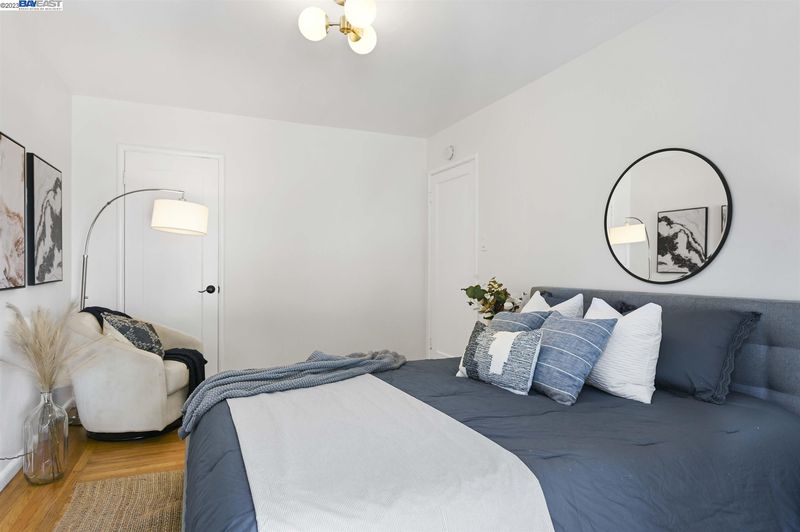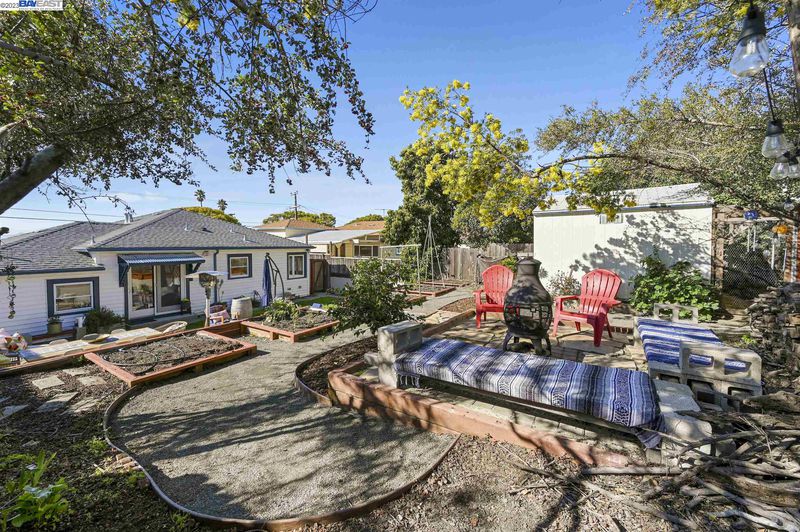 Sold 16.0% Over Asking
Sold 16.0% Over Asking
$915,000
1,119
SQ FT
$818
SQ/FT
834 Yuba St
@ Garvin Ave. - RICHMOND HEIGHTS, Richmond
- 3 Bed
- 2 Bath
- 2 Park
- 1,119 sqft
- RICHMOND
-

Bursting at the seams of your current home? Craving some true outdoor space to call your own? Entertainers and urban farmers alike should flock to this thoughtfully upgraded and conveniently located Mid-century, single-family charmer in Richmond Heights. It checks all the boxes. Enter into the bright living room with its handsome fireplace and stunning sunset vistas of Mt Tam and peekaboo views of the Bay. Enjoy the space of 3 bedrooms, 2 newly-renovated full baths (one ensuite), and a refreshed kitchen with smart fridge & D/W. Newly-refinished Oak floors, new roof (2022), upgraded electrical w/ new panel (2021), & new furnace & A/C (2021). Primary bedroom with ensuite bathroom opens onto a delightful entertaining patio, which gives way to the lush lawn, chef's garden and urban farm with shed, several irrigated planting beds, established lemon, fig, mandarin & pomegranate trees, & chicken coop (chickens not included in sale). Close to shopping & restaurants, convenient access to I-80, 2 miles to El Cerrito del Norte BART.
- Current Status
- Sold
- Sold Price
- $915,000
- Over List Price
- 16.0%
- Original Price
- $789,000
- List Price
- $789,000
- On Market Date
- Feb 1, 2023
- Contract Date
- Feb 10, 2023
- Close Date
- Feb 23, 2023
- Property Type
- Detached
- D/N/S
- RICHMOND HEIGHTS
- Zip Code
- 94805
- MLS ID
- 41018226
- APN
- 523-084-012
- Year Built
- 1947
- Stories in Building
- Unavailable
- Possession
- COE
- COE
- Feb 23, 2023
- Data Source
- MAXEBRDI
- Origin MLS System
- BAY EAST
St. David's Elementary School
Private K-8 Elementary, Religious, Nonprofit
Students: 175 Distance: 0.0mi
King's Academy
Private 1-12 Religious, Nonprofit
Students: NA Distance: 0.1mi
West Contra Costa Adult Education
Public n/a Adult Education
Students: NA Distance: 0.1mi
West County Mandarin School
Public K-6
Students: 137 Distance: 0.1mi
Wildcat Community Freeschool
Private K-8 Coed
Students: NA Distance: 0.3mi
Crestmont School
Private K-5 Elementary, Coed
Students: 85 Distance: 0.4mi
- Bed
- 3
- Bath
- 2
- Parking
- 2
- Attached Garage, Parking Spaces
- SQ FT
- 1,119
- SQ FT Source
- Graphic Artist
- Lot SQ FT
- 5,750.0
- Lot Acres
- 0.132002 Acres
- Pool Info
- None
- Kitchen
- Counter - Tile, Dishwasher, Electric Range/Cooktop, Garbage Disposal, Microwave, Oven Built-in, Refrigerator
- Cooling
- Central 1 Zone A/C
- Disclosures
- Disclosure Package Avail
- Exterior Details
- Vinyl Siding
- Flooring
- Hardwood Floors, Vinyl
- Fire Place
- Brick, Living Room
- Heating
- Central
- Laundry
- 220 Volt Outlet, Gas Dryer Hookup, Hookups Only, In Garage
- Main Level
- None
- Possession
- COE
- Architectural Style
- Traditional
- Construction Status
- Existing
- Additional Equipment
- All Public Utilities
- Lot Description
- Up Slope, Front Yard, Garden, Landscape Back, Landscape Front
- Pool
- None
- Roof
- Composition Shingles
- Solar
- None
- Terms
- Conventional
- Water and Sewer
- Sewer System - Public, Water - Public, Water District
- Yard Description
- Back Yard, Front Yard, Sprinklers Automatic, Sprinklers Back, Tool Shed, Garden
- Fee
- Unavailable
MLS and other Information regarding properties for sale as shown in Theo have been obtained from various sources such as sellers, public records, agents and other third parties. This information may relate to the condition of the property, permitted or unpermitted uses, zoning, square footage, lot size/acreage or other matters affecting value or desirability. Unless otherwise indicated in writing, neither brokers, agents nor Theo have verified, or will verify, such information. If any such information is important to buyer in determining whether to buy, the price to pay or intended use of the property, buyer is urged to conduct their own investigation with qualified professionals, satisfy themselves with respect to that information, and to rely solely on the results of that investigation.
School data provided by GreatSchools. School service boundaries are intended to be used as reference only. To verify enrollment eligibility for a property, contact the school directly.

