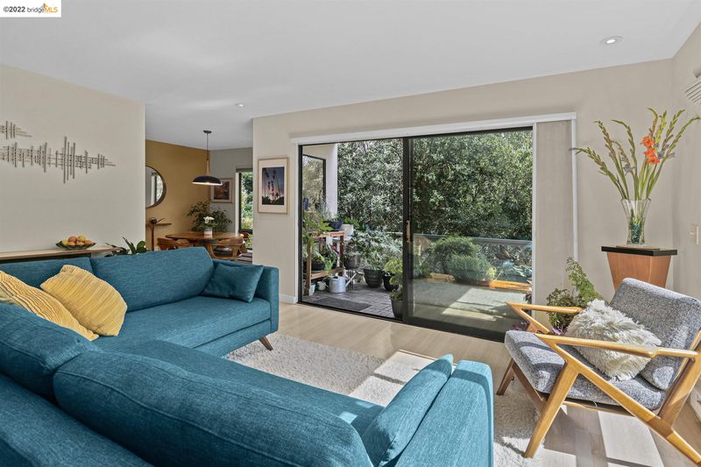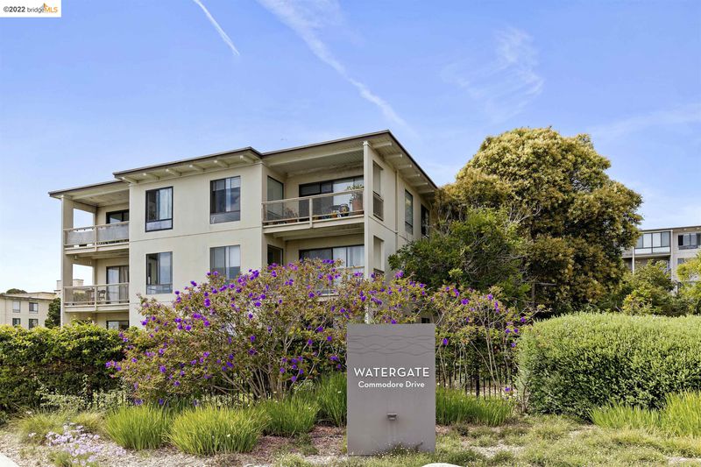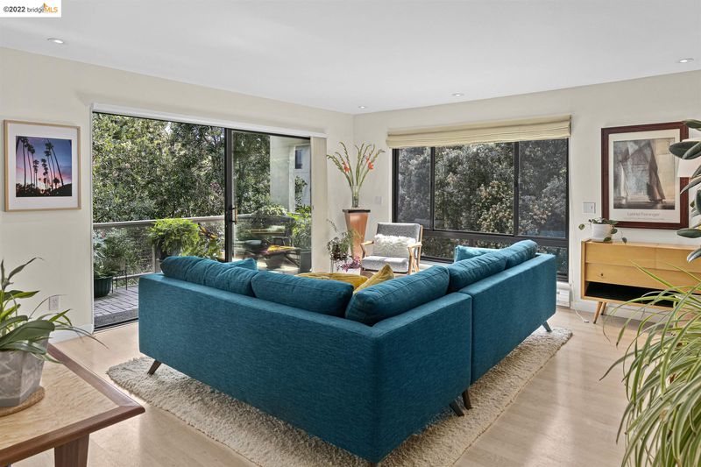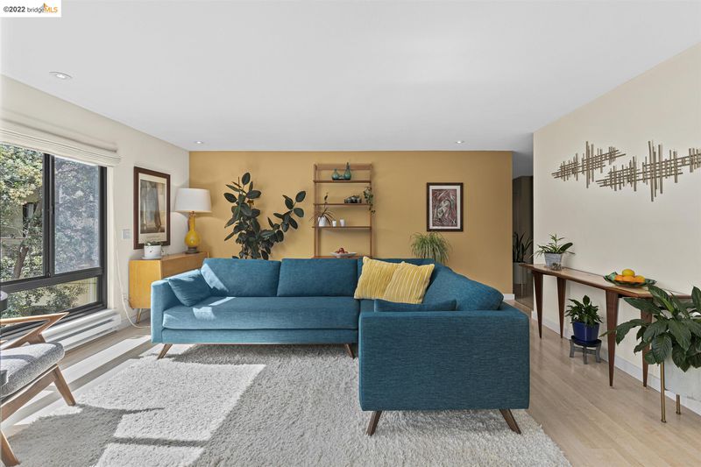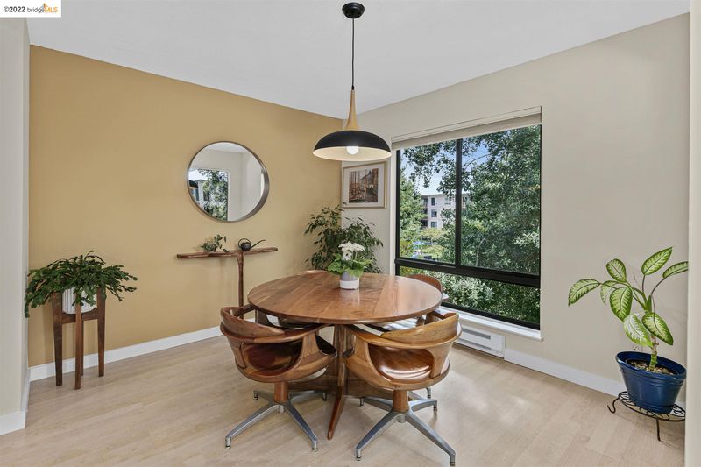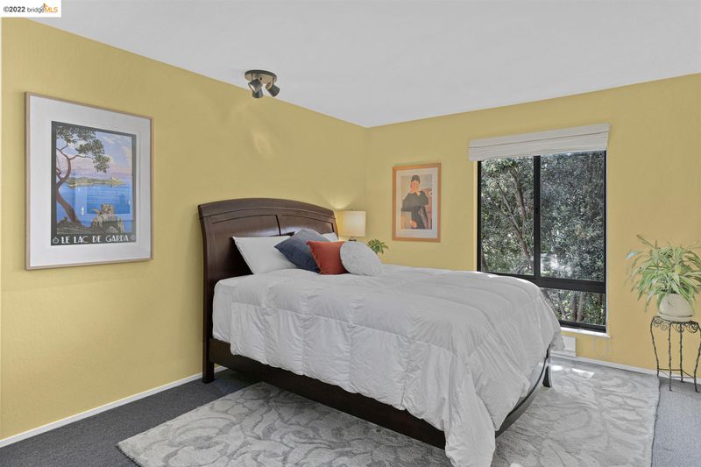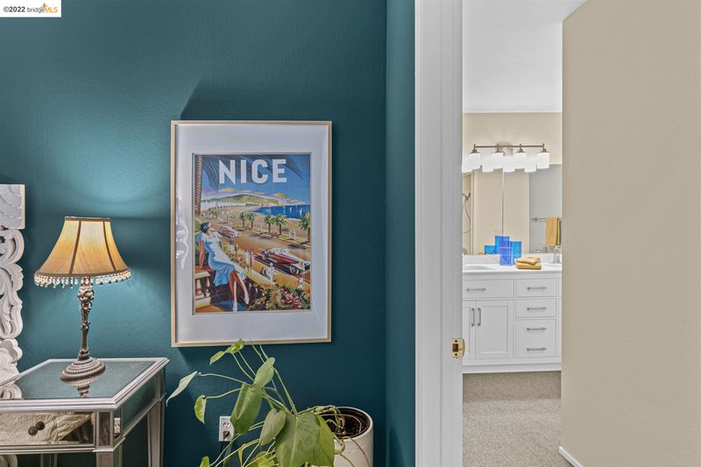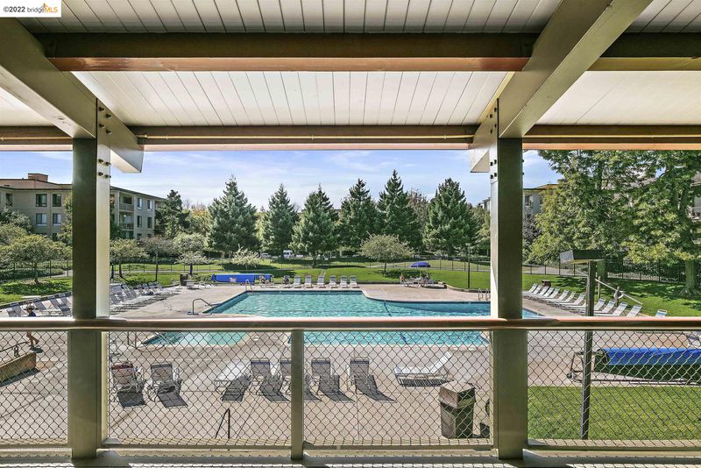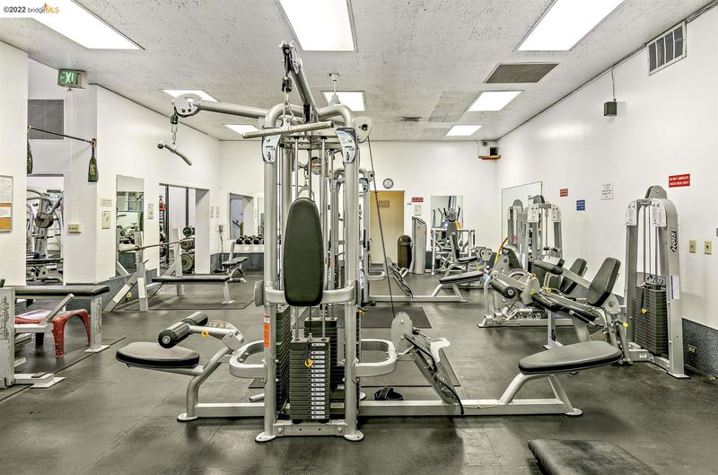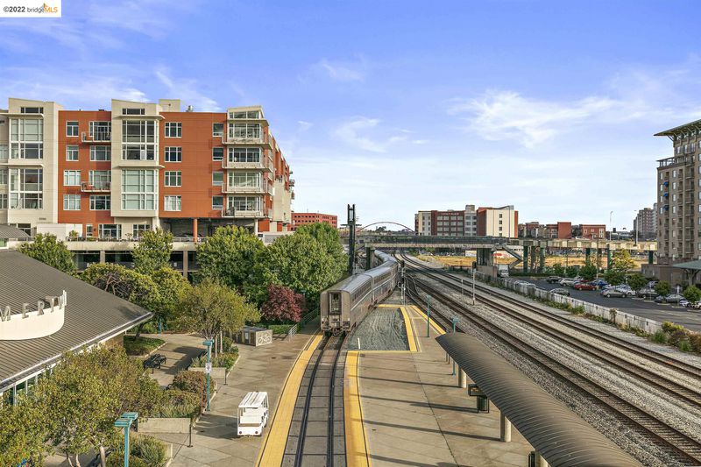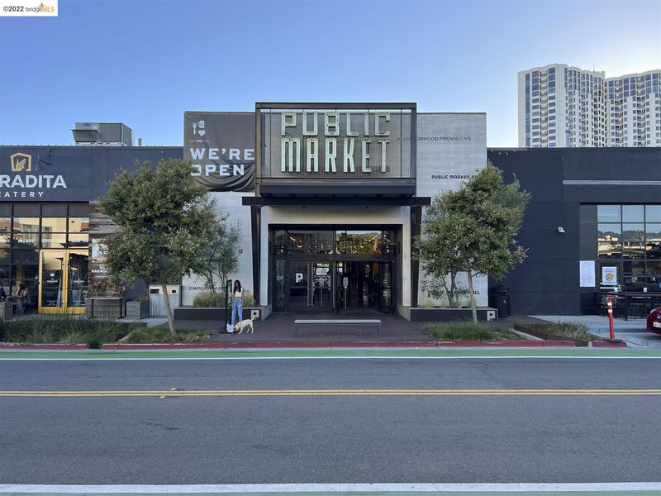 Sold At Asking
Sold At Asking
$700,000
1,211
SQ FT
$578
SQ/FT
6 Commodore Dr, #344
@ Powell - EMERYVILLE, Emeryville
- 2 Bed
- 2 Bath
- 1 Park
- 1,211 sqft
- EMERYVILLE
-

••• http://www.6commodore.com/?mls ••• Set moments from San Francisco in vibrant Emeryville, this outstanding condo offers the easy-care lifestyle you’re looking for! Step inside the 1,211-sq ft open layout to discover abundant natural light filling the interiors. Recessed lighting in the living room sets a tranquil mood. You'll find a well-equipped kitchen with full appliances and stylish countertops. Steps away, you can delight your palate in the dining room while taking in superb vistas. At the end of the day, unwind in 2 comfortable bedrooms. Your primary bath displays refined touches like a double vanity sink and chic lighting. Enjoy splendid views of lush greenery on the deck, plus a host of onsite amenities including a community center with a full gym, 4 swimming pools, and tennis/racquetball courts. Should you wish to venture out, the Emeryville Marina is just minutes away. This is your opportunity to own a fabulous gem in a coveted location. Come take a tour today!
- Current Status
- Sold
- Sold Price
- $700,000
- Sold At List Price
- -
- Original Price
- $700,000
- List Price
- $700,000
- On Market Date
- Aug 19, 2022
- Contract Date
- Sep 4, 2022
- Close Date
- Sep 21, 2022
- Property Type
- Condo
- D/N/S
- EMERYVILLE
- Zip Code
- 94608
- MLS ID
- 41005878
- APN
- 49-1529-88
- Year Built
- 1973
- Stories in Building
- Unavailable
- Possession
- COE
- COE
- Sep 21, 2022
- Data Source
- MAXEBRDI
- Origin MLS System
- Bridge AOR
Pacific Rim International
Private K-6 Elementary, Coed
Students: 74 Distance: 1.0mi
Anna Yates Elementary School
Public K-8 Elementary
Students: 534 Distance: 1.2mi
Aspire Berkley Maynard Academy
Charter K-8 Elementary
Students: 587 Distance: 1.2mi
Yu Ming Charter School
Charter K-8
Students: 445 Distance: 1.3mi
Emery Secondary School
Public 9-12 Secondary
Students: 183 Distance: 1.3mi
Global Montessori International School
Private K-2
Students: 6 Distance: 1.4mi
- Bed
- 2
- Bath
- 2
- Parking
- 1
- Covered Parking, Space Per Unit - 1, Below Building Parking
- SQ FT
- 1,211
- SQ FT Source
- Public Records
- Lot SQ FT
- 87,503.0
- Lot Acres
- 2.008792 Acres
- Pool Info
- Hot Tub, In Ground, Spa, Pool House
- Kitchen
- Counter - Solid Surface, Dishwasher, Garbage Disposal, Microwave, Range/Oven Free Standing, Refrigerator, Updated Kitchen
- Cooling
- None
- Disclosures
- Nat Hazard Disclosure, Shopping Cntr Nearby
- Exterior Details
- Stucco
- Flooring
- Laminate
- Fire Place
- None
- Heating
- Baseboard, Electric
- Laundry
- Community Facility, Coin Operated
- Main Level
- 2 Bedrooms, 2 Baths, Primary Bedrm Suite - 1
- Views
- Greenbelt
- Possession
- COE
- Architectural Style
- Contemporary
- Non-Master Bathroom Includes
- Shower Over Tub, Solid Surface, Tile, Tub, Updated Baths
- Construction Status
- Existing
- Additional Equipment
- Smoke Detector, All Public Utilities, Cable Connected
- Lot Description
- Regular
- Pets
- Allowed - Yes, Cat Permitted, Dog Permitted, Size Restrictions
- Pool
- Hot Tub, In Ground, Spa, Pool House
- Roof
- Unknown
- Solar
- Unknown
- Terms
- Conventional
- Unit Features
- Corner Unit, Elevator Building, Levels in Unit - 3+
- Water and Sewer
- Sewer System - Public, Water - Public
- Yard Description
- Deck(s)
- * Fee
- $736
- Name
- Watergate Community
- Phone
- 510-428-0118
- *Fee includes
- Cable TV, Common Hot Water, Exterior Maintenance, Hazard Insurance, Management Fee, Reserves, Trash Removal, Water/Sewer, and Maintenance Grounds
MLS and other Information regarding properties for sale as shown in Theo have been obtained from various sources such as sellers, public records, agents and other third parties. This information may relate to the condition of the property, permitted or unpermitted uses, zoning, square footage, lot size/acreage or other matters affecting value or desirability. Unless otherwise indicated in writing, neither brokers, agents nor Theo have verified, or will verify, such information. If any such information is important to buyer in determining whether to buy, the price to pay or intended use of the property, buyer is urged to conduct their own investigation with qualified professionals, satisfy themselves with respect to that information, and to rely solely on the results of that investigation.
School data provided by GreatSchools. School service boundaries are intended to be used as reference only. To verify enrollment eligibility for a property, contact the school directly.
