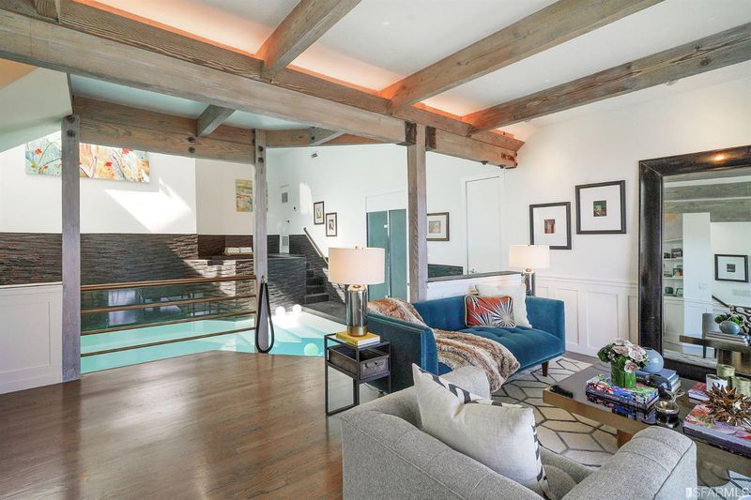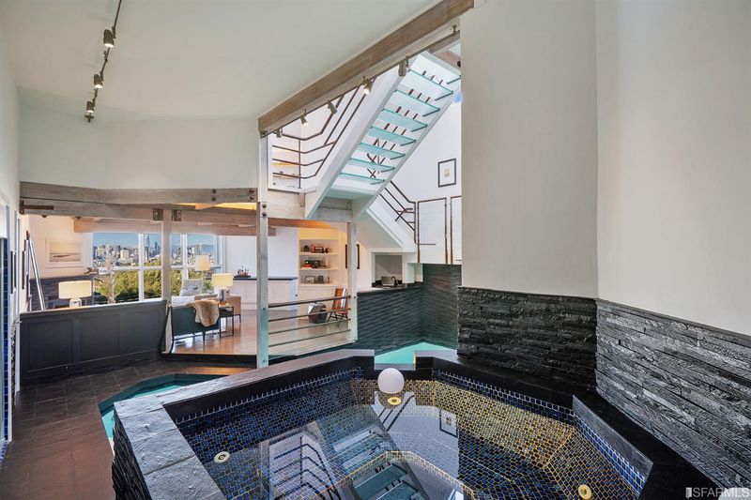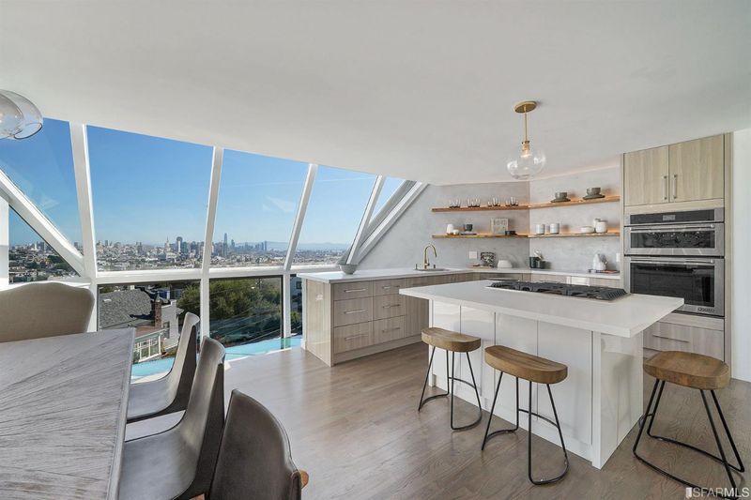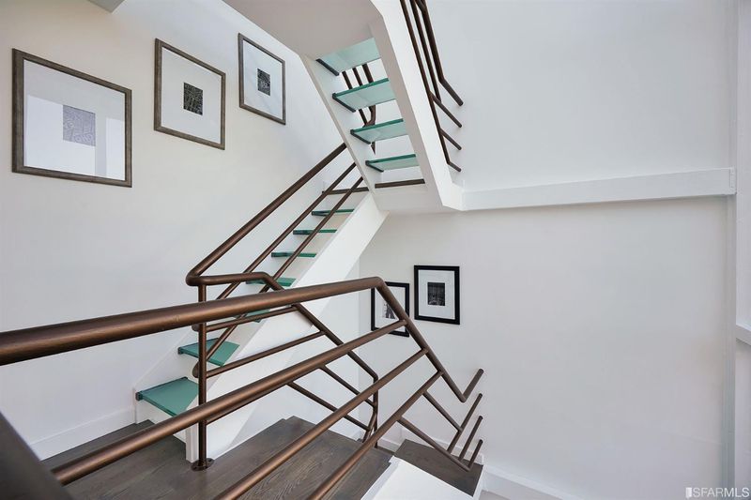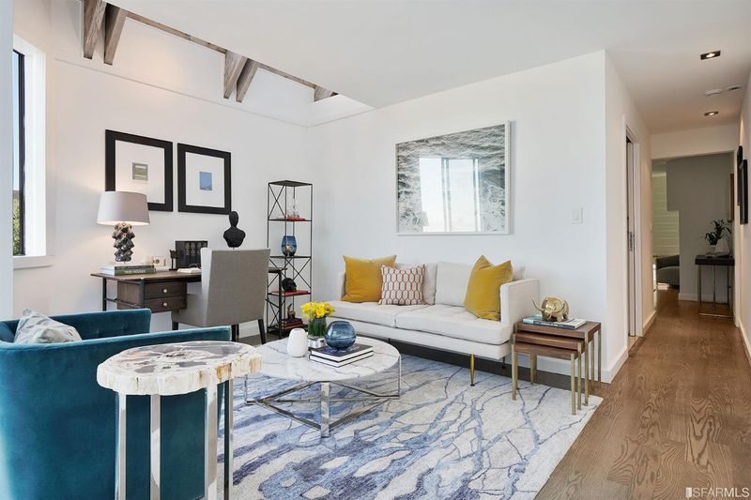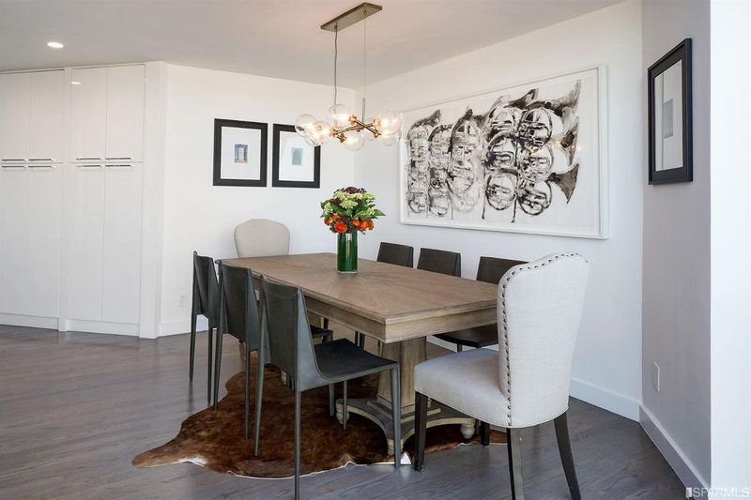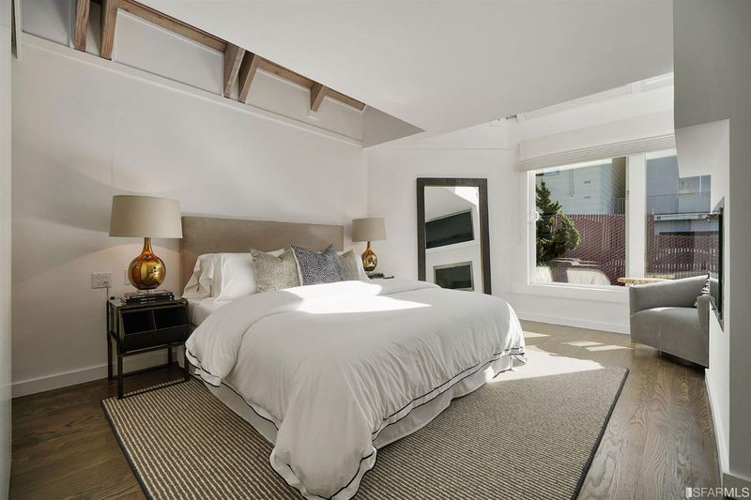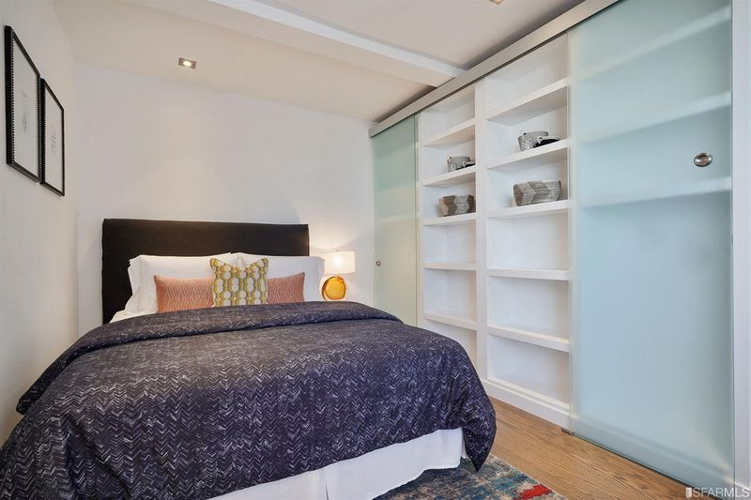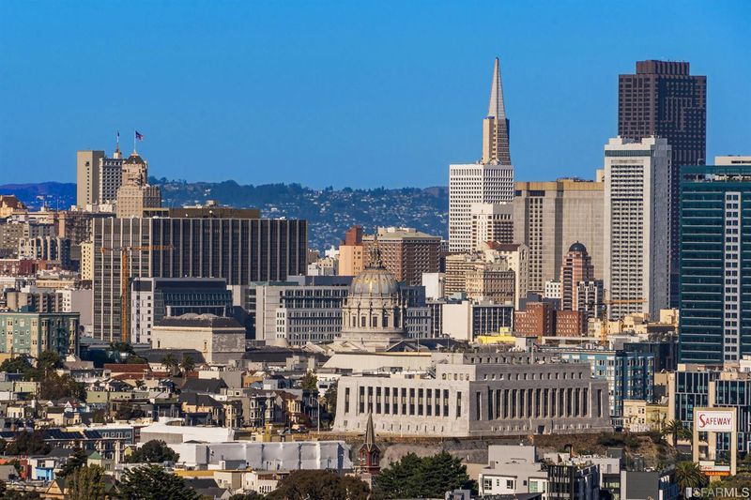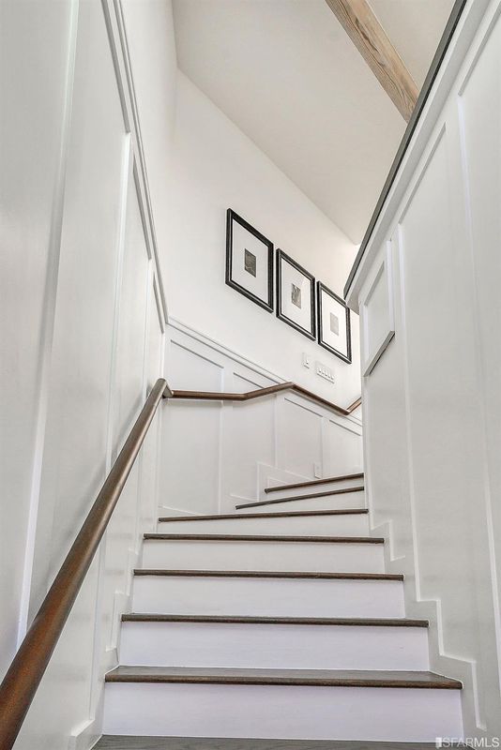
$2,795,000
2,124
SQ FT
$1,316
SQ/FT
15 Seward St
@ Douglass - 5 - Eureka Valley/Dolore, San Francisco
- 2 Bed
- 3 Bath
- 0 Park
- 2,124 sqft
- San Francisco
-

Perched high above the Castro with sweeping, unobstructed views of downtown San Francisco, The Bay and beyond, lies this contemporary home-like condominium centered around an indoor swimming pool and spa. Thoughtfully designed, offering a multilevel entertainer's paradise, connected by walkways of glass carrying you from each floor to the private roof deck. With a fresh update & walls of glass on two sides you will love spending time with friends in your private indoor pool, hot tub, steam room located just off the main living area with views of the city skyline from every seat. Finish your evening with a film in the cinema room for the ultimate entertainment experience. Enjoy a luxurious master suite and the ultimate, spa-like ensuite master bathroom. An open floor plan built for entertainment on every level with stunning views from every level & roof deck. Come on in and enjoy this once in a lifetime opportunity, offering a rare lifestyle & a very intriguing bit of SF history!
- Days on Market
- 67 days
- Current Status
- Expired
- Original Price
- $2,795,000
- List Price
- $2,795,000
- On Market Date
- Sep 9, 2019
- Property Type
- Condominium
- District
- 5 - Eureka Valley/Dolore
- Zip Code
- 94114
- MLS ID
- 489130
- APN
- 2714-042
- Year Built
- 1984
- Stories in Building
- Unavailable
- Number of Units
- 2
- Possession
- Close of Escrow
- Data Source
- SFAR
- Origin MLS System
Milk (Harvey) Civil Rights Elementary School
Public K-5 Elementary, Coed
Students: 221 Distance: 0.2mi
Spanish Infusión School
Private K-8
Students: 140 Distance: 0.2mi
Marin Preparatory School
Private K-8 Preschool Early Childhood Center, Elementary, Middle, Coed
Students: 145 Distance: 0.2mi
Eureka Learning Center
Private K Preschool Early Childhood Center, Elementary, Coed
Students: 11 Distance: 0.2mi
Alvarado Elementary School
Public K-5 Elementary
Students: 515 Distance: 0.3mi
Rooftop Elementary School
Public K-8 Elementary, Coed
Students: 568 Distance: 0.3mi
- Bed
- 2
- Bath
- 3
- Parking
- 0
- Enclosed, Attached, Interior Access, Automatic Door, Size Limited, Private, Garage
- SQ FT
- 2,124
- SQ FT Source
- Per Tax Records
- Kitchen
- Cooktop Stove, Built-In Oven, Refrigerator, Freezer, Dishwasher, Microwave
- Cooling
- Central Heating, Gas
- Dining Room
- Dining Area
- Disclosures
- Disclosure Pkg Avail
- Exterior Details
- Wood Siding
- Living Room
- View, Open Beam Ceiling, Cathedral/Vaulted
- Flooring
- Partial Carpet, Hardwood, Tile, Stone
- Fire Place
- 2, Gas Burning
- Heating
- Central Heating, Gas
- Laundry
- Washer/Dryer, In Garage
- Upper Level
- Family Room, Kitchen
- Main Level
- .5 Bath/Powder, Living Room, Family Room
- Views
- Panoramic, City Lights, Water, Bay, San Francisco, Downtown, Hills, Mt Diablo, Twin Peaks
- Possession
- Close of Escrow
- Architectural Style
- Contemporary, Custom, Modern/High Tech
- Special Listing Conditions
- None
- Fee
- $305
MLS and other Information regarding properties for sale as shown in Theo have been obtained from various sources such as sellers, public records, agents and other third parties. This information may relate to the condition of the property, permitted or unpermitted uses, zoning, square footage, lot size/acreage or other matters affecting value or desirability. Unless otherwise indicated in writing, neither brokers, agents nor Theo have verified, or will verify, such information. If any such information is important to buyer in determining whether to buy, the price to pay or intended use of the property, buyer is urged to conduct their own investigation with qualified professionals, satisfy themselves with respect to that information, and to rely solely on the results of that investigation.
School data provided by GreatSchools. School service boundaries are intended to be used as reference only. To verify enrollment eligibility for a property, contact the school directly.
