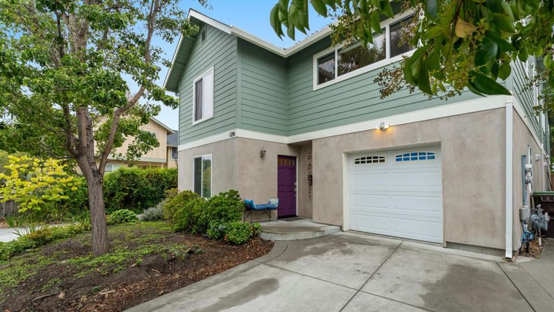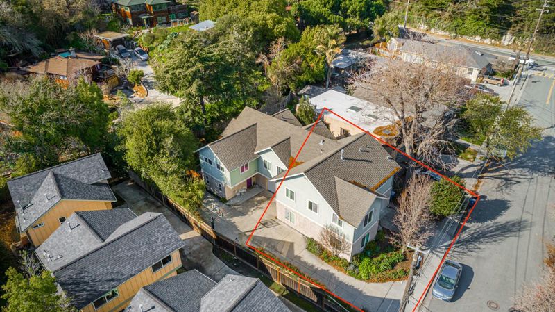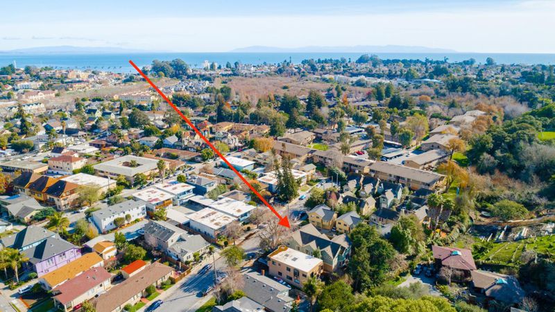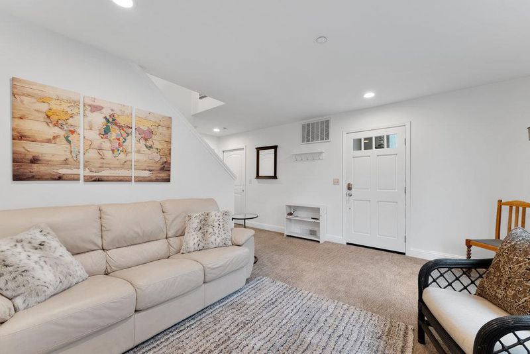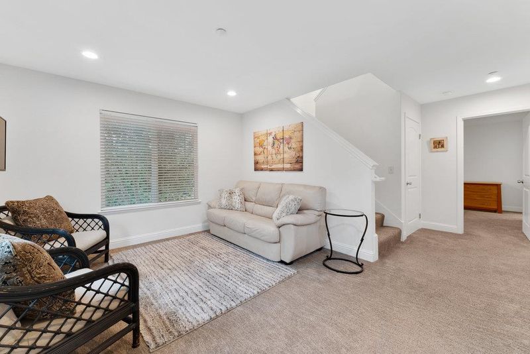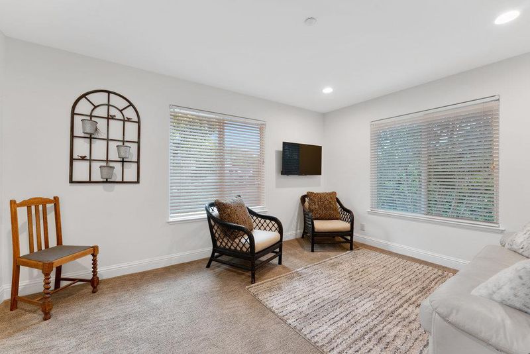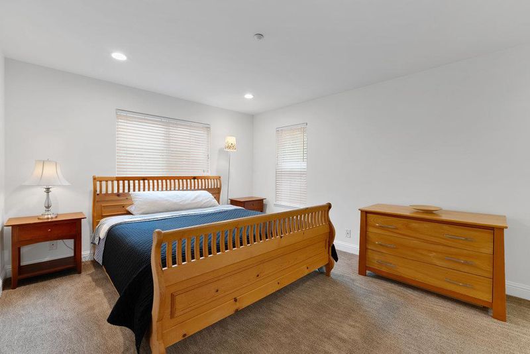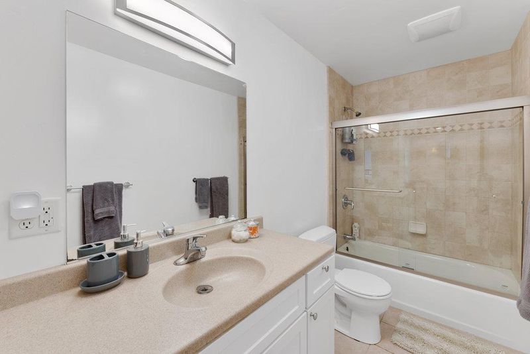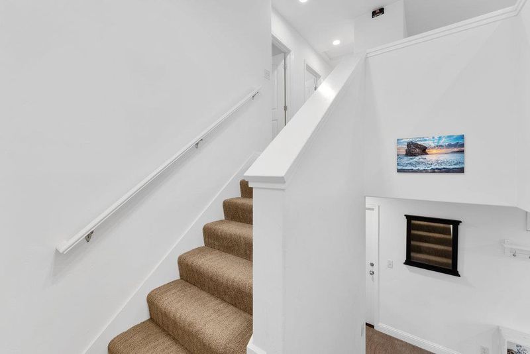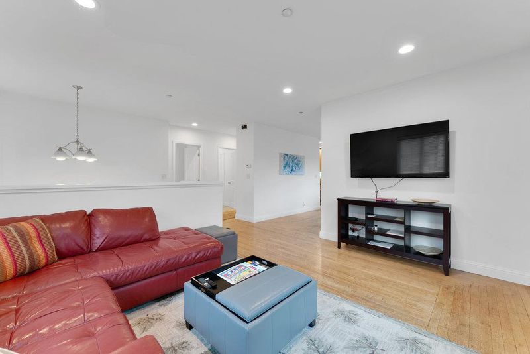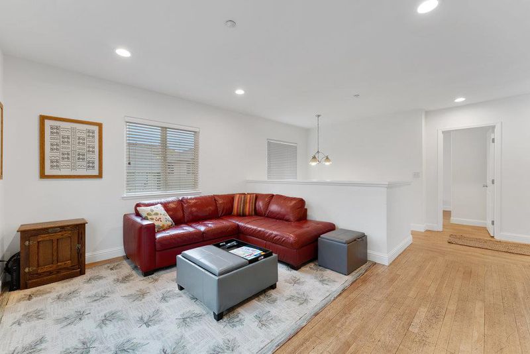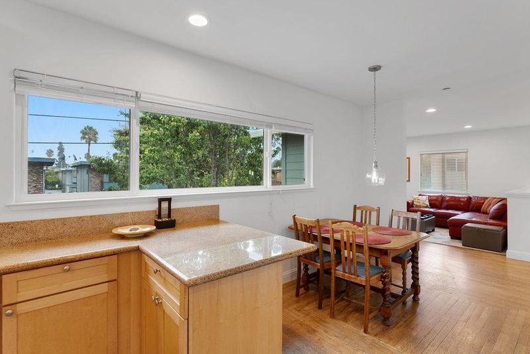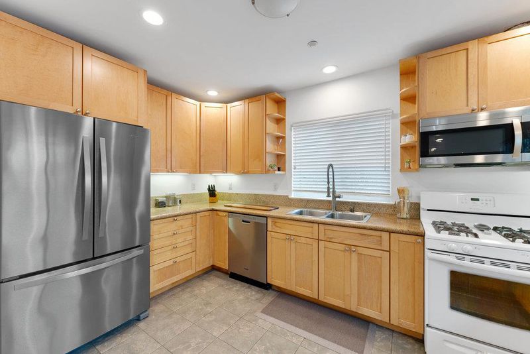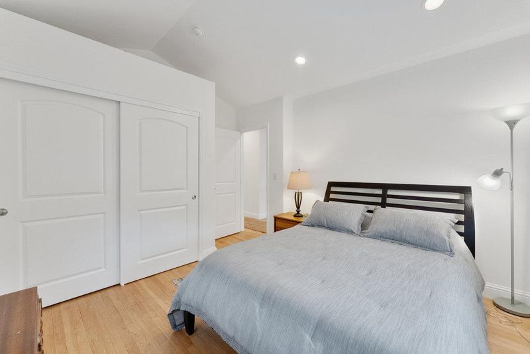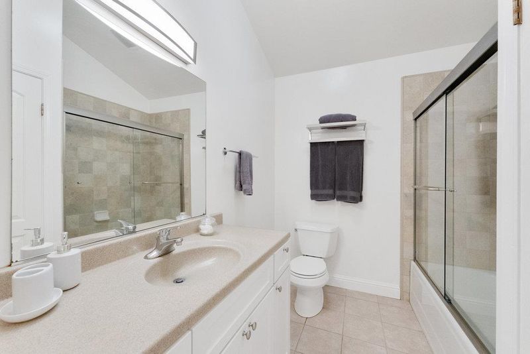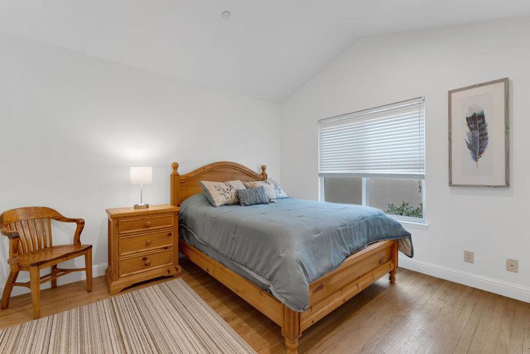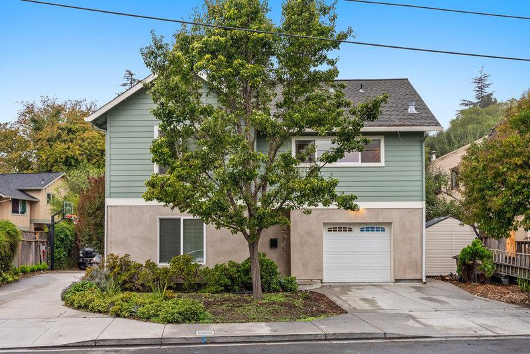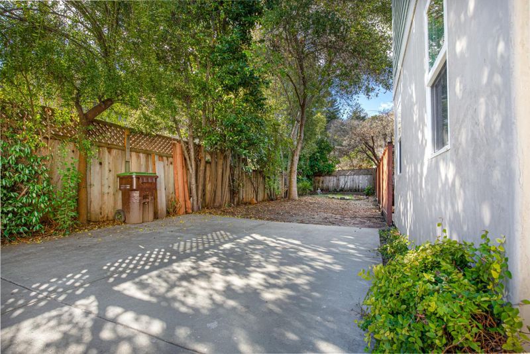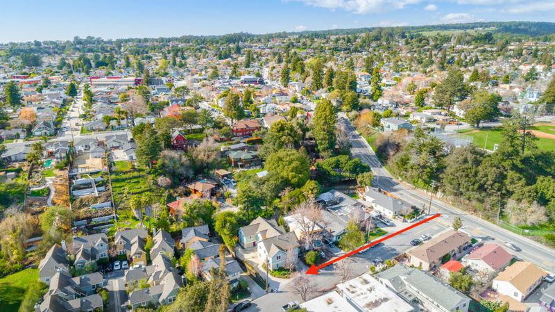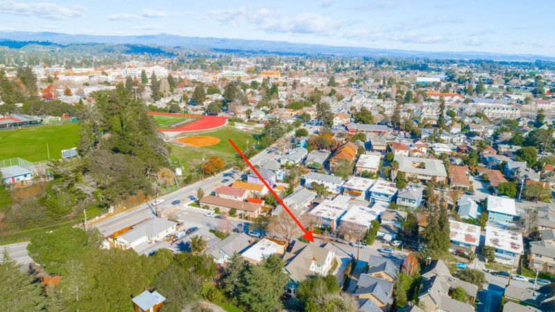 Sold 5.1% Under Asking
Sold 5.1% Under Asking
$950,000
1,665
SQ FT
$571
SQ/FT
120 Walti Street
@ Laurel Street - 43 - West Santa Cruz, Santa Cruz
- 3 Bed
- 2 Bath
- 4 Park
- 1,665 sqft
- SANTA CRUZ
-

Bright & roomy 3/2 tucked between Downtown & Santa Cruz beaches. The living areas, kitchen, 2 bedrooms & bath upstairs have a private & lofty feel. Notice all the natural light, sweet sky & treetop views and the reclaimed hardwood floors. On the ground floor, there's a spacious 3rd bedroom, en-suite bath, lounge/office/entertainment space and oversized one-car garage. Built in 2006, this contemporary, 1665 sq ft home shares an 8000 sq ft lot with one other; picture a duplex but separate owners and parcel #'s. (Note Zillow had 120 & 122 Walti mixed up.) There are NO HOA DUES! There is a long, shared driveway for parking and hoops and common ground that could be used for gardening or fruit trees. While you're here, catch a meal, a beach walk, the Boardwalk or an ocean swim - they're all so close! Imagine enjoying a movie, volleyball at Main Beach, a SC Warriors game and our iconic Farmers Market without having to pull your car out of the garage. Life should be this fun, simple & easy!
- Days on Market
- 121 days
- Current Status
- Sold
- Sold Price
- $950,000
- Under List Price
- 5.1%
- Original Price
- $1,150,000
- List Price
- $998,000
- On Market Date
- Dec 6, 2022
- Contract Date
- Apr 6, 2023
- Close Date
- May 8, 2023
- Property Type
- Townhouse
- Area
- 43 - West Santa Cruz
- Zip Code
- 95060
- MLS ID
- ML81911107
- APN
- 004-021-49-000
- Year Built
- 2006
- Stories in Building
- 2
- Possession
- COE
- COE
- May 8, 2023
- Data Source
- MLSL
- Origin MLS System
- MLSListings, Inc.
Spring Hill School
Private K-6 Elementary, Nonprofit, Gifted Talented
Students: 126 Distance: 0.2mi
Santa Cruz High School
Public 9-12 Secondary
Students: 1142 Distance: 0.3mi
Bay View Elementary School
Public K-5 Elementary
Students: 442 Distance: 0.3mi
Mission Hill Middle School
Public 6-8 Middle
Students: 607 Distance: 0.5mi
New Horizons School
Private K-4 Elementary, Coed
Students: NA Distance: 0.6mi
Santa Cruz Waldorf High School
Private 9-12 Secondary, Coed
Students: 37 Distance: 0.6mi
- Bed
- 3
- Bath
- 2
- Parking
- 4
- Attached Garage, Off-Street Parking
- SQ FT
- 1,665
- SQ FT Source
- Unavailable
- Lot SQ FT
- 1,133.0
- Lot Acres
- 0.02601 Acres
- Kitchen
- Dishwasher, Microwave, Oven Range - Gas, Refrigerator
- Cooling
- None
- Dining Room
- Dining Area
- Disclosures
- Flood Insurance Required, Flood Zone - See Report, NHDS Report
- Family Room
- Separate Family Room
- Flooring
- Carpet, Hardwood, Tile
- Foundation
- Concrete Slab
- Heating
- Central Forced Air - Gas
- Laundry
- In Garage, Washer / Dryer
- Views
- Neighborhood
- Possession
- COE
- Architectural Style
- Contemporary
- Fee
- Unavailable
MLS and other Information regarding properties for sale as shown in Theo have been obtained from various sources such as sellers, public records, agents and other third parties. This information may relate to the condition of the property, permitted or unpermitted uses, zoning, square footage, lot size/acreage or other matters affecting value or desirability. Unless otherwise indicated in writing, neither brokers, agents nor Theo have verified, or will verify, such information. If any such information is important to buyer in determining whether to buy, the price to pay or intended use of the property, buyer is urged to conduct their own investigation with qualified professionals, satisfy themselves with respect to that information, and to rely solely on the results of that investigation.
School data provided by GreatSchools. School service boundaries are intended to be used as reference only. To verify enrollment eligibility for a property, contact the school directly.
