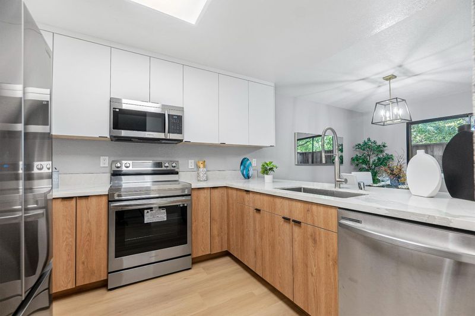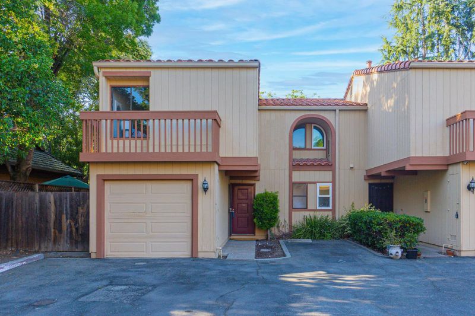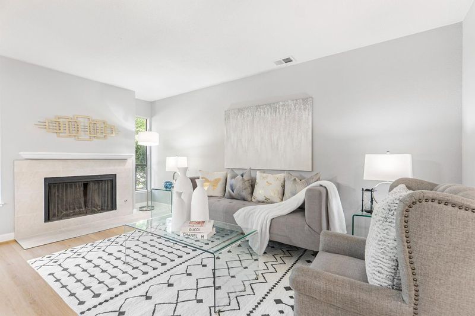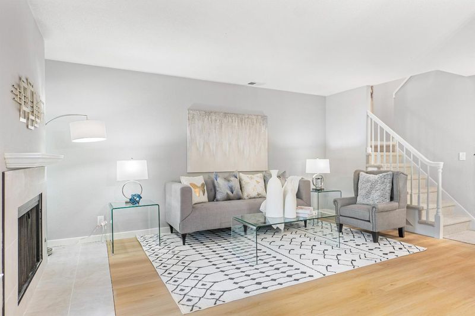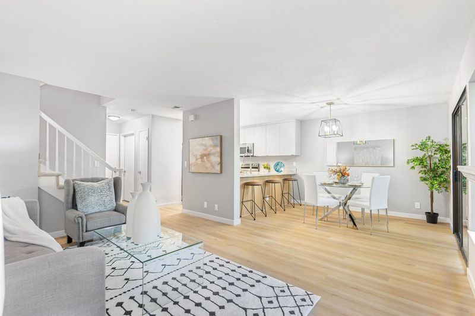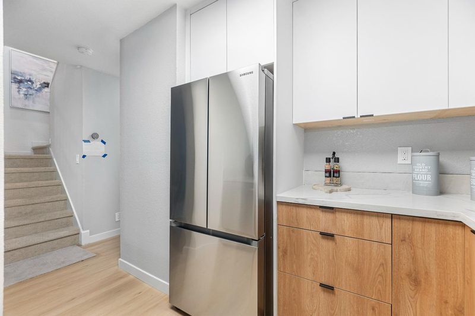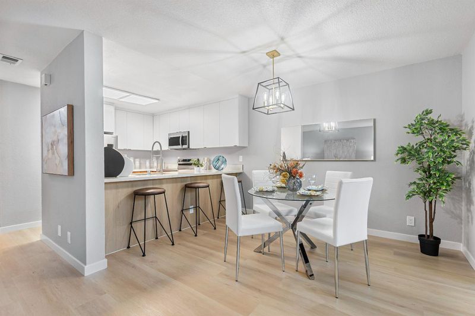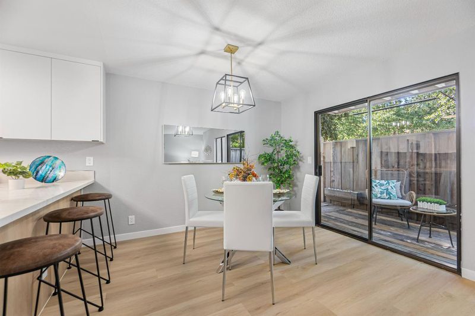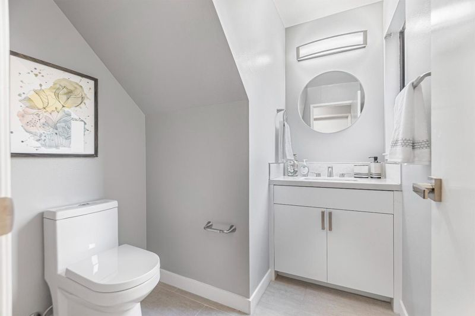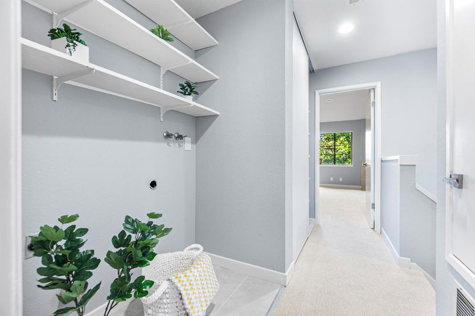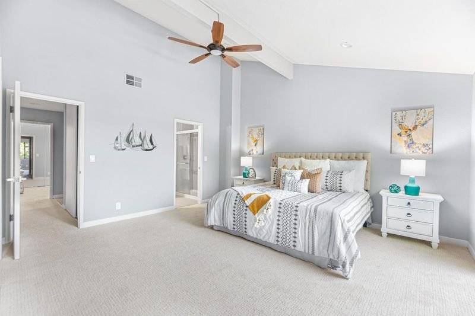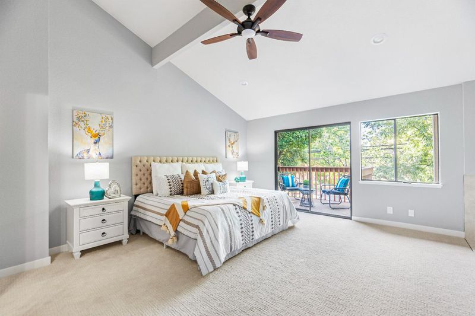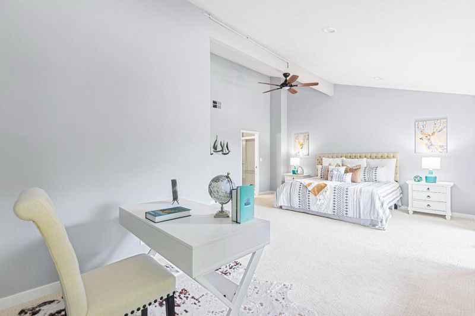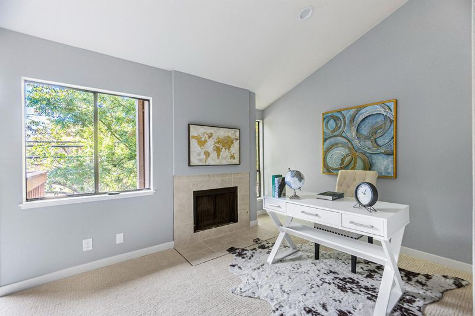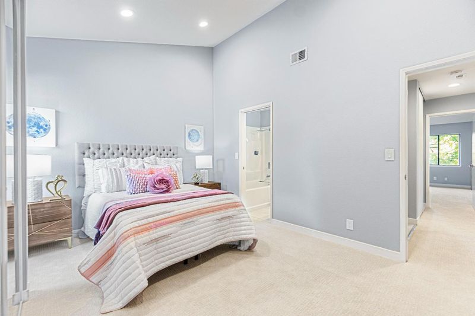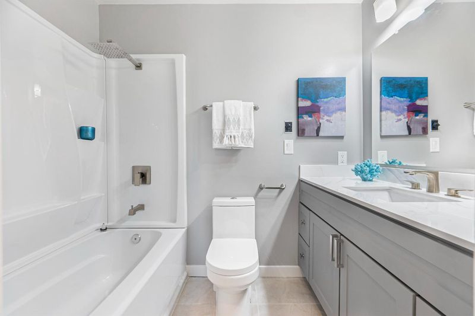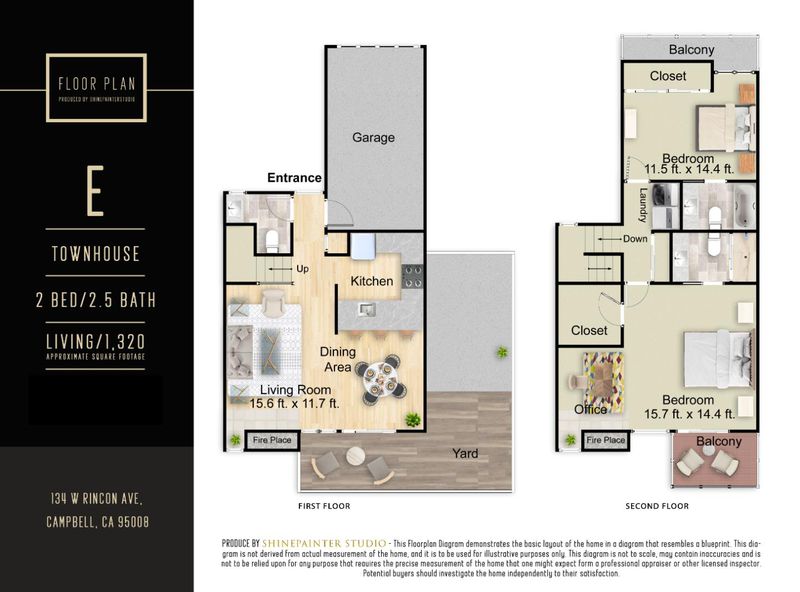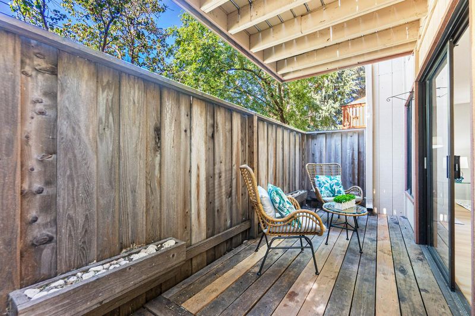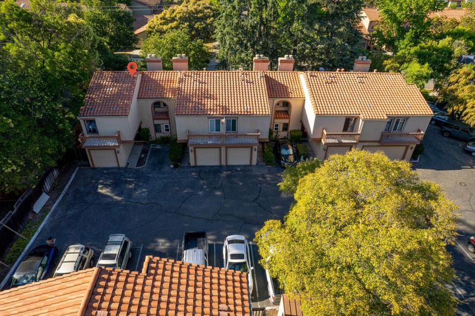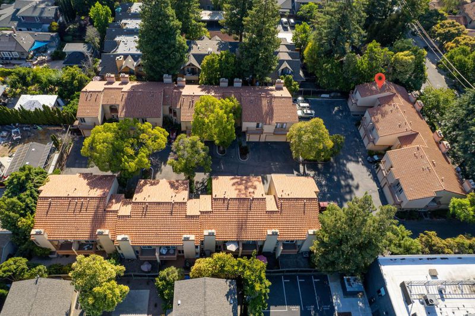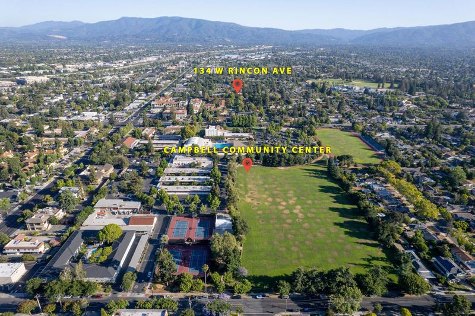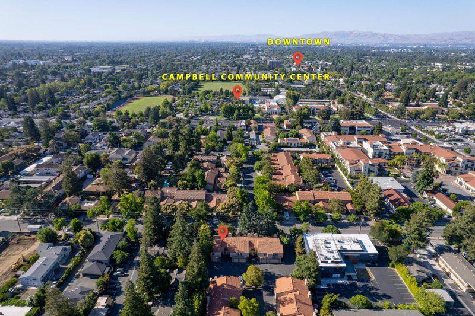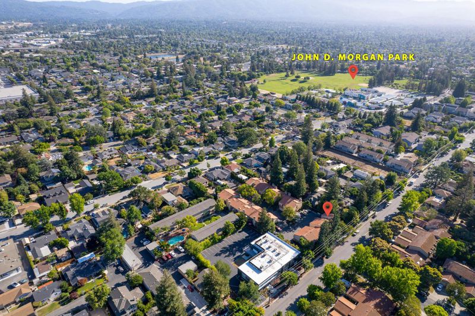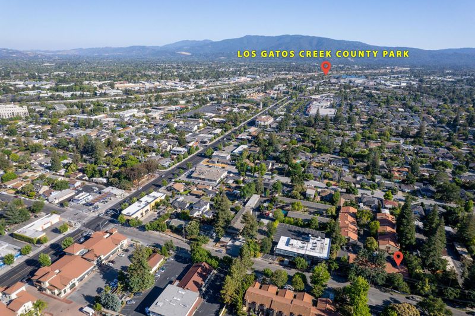 Sold 9.8% Under Asking
Sold 9.8% Under Asking
$1,000,000
1,320
SQ FT
$758
SQ/FT
134 West Rincon Avenue, #E
@ Salice Way - 15 - Campbell, Campbell
- 2 Bed
- 3 (2/1) Bath
- 2 Park
- 1,320 sqft
- CAMPBELL
-

Prime location close to vibrant downtown Campbell, this spacious end unit townhouse offers large 2 large bedroom suites 2.5 bathroom with private fenced patio yard for outdoor BBQ and dining. BRAND NEW REMODELING WITH CITY PERMIT! Beautiful NEW contemporary style kitchen cabinets with quartz countertop, NEW stainless appliances, New designer paint through-out and plush NEW carpet upstairs. Upstairs living space is so bright with vaulted ceilings in all bedrooms, the expansive master suite includes a cozy sitting area as office, walk-in closet and sliding door to the balcony. Convenient location, walking distance to community center, library, downtown restaurants. 10 Mins driving to high tech companies, eBay, Netflix, Apple, 10 mins to Vasona Park, 5 mins to Pruneyard Shopping Center. A great place to call 'home'!
- Days on Market
- 26 days
- Current Status
- Sold
- Sold Price
- $1,000,000
- Under List Price
- 9.8%
- Original Price
- $1,098,000
- List Price
- $1,098,000
- On Market Date
- Jun 27, 2022
- Contract Date
- Jul 23, 2022
- Close Date
- Aug 26, 2022
- Property Type
- Townhouse
- Area
- 15 - Campbell
- Zip Code
- 95008
- MLS ID
- ML81898115
- APN
- 305-54-005
- Year Built
- 1980
- Stories in Building
- 2
- Possession
- COE
- COE
- Aug 26, 2022
- Data Source
- MLSL
- Origin MLS System
- MLSListings, Inc.
Campbell Middle School
Public 7-8 Middle, Coed
Students: 300 Distance: 0.2mi
Valley International Academy - Campbell Community Center
Private 9-12 Coed
Students: 15 Distance: 0.2mi
Valley International Academy
Private 9-12
Students: 10 Distance: 0.2mi
Delphi Academy Of Campbell
Private K-8
Students: 130 Distance: 0.2mi
Stellar Learning Academy
Private K-12 Coed
Students: 5 Distance: 0.2mi
St. Lucy Parish School
Private PK-8 Elementary, Religious, Coed
Students: 315 Distance: 0.3mi
- Bed
- 2
- Bath
- 3 (2/1)
- Half on Ground Floor, Marble, Primary - Stall Shower(s), Tub, Updated Bath
- Parking
- 2
- Assigned Spaces, Attached Garage, Guest / Visitor Parking, Off-Street Parking
- SQ FT
- 1,320
- SQ FT Source
- Unavailable
- Lot SQ FT
- 1,265.0
- Lot Acres
- 0.02904 Acres
- Kitchen
- Countertop - Quartz, Exhaust Fan, Microwave, Oven Range, Oven Range - Electric, Refrigerator
- Cooling
- Ceiling Fan
- Dining Room
- Breakfast Bar, Dining Area, Dining Area in Living Room, Dining Bar
- Disclosures
- Natural Hazard Disclosure
- Family Room
- No Family Room
- Flooring
- Carpet, Tile, Vinyl / Linoleum
- Foundation
- Concrete Slab
- Fire Place
- Gas Burning
- Heating
- Central Forced Air - Gas
- Laundry
- Inside
- Views
- Neighborhood
- Possession
- COE
- Architectural Style
- Contemporary
- * Fee
- $461
- Name
- Winchester II Homeowners Association
- Phone
- (408)226-3300
- *Fee includes
- Exterior Painting, Garbage, Insurance - Common Area, Maintenance - Common Area, Reserves, and Roof
MLS and other Information regarding properties for sale as shown in Theo have been obtained from various sources such as sellers, public records, agents and other third parties. This information may relate to the condition of the property, permitted or unpermitted uses, zoning, square footage, lot size/acreage or other matters affecting value or desirability. Unless otherwise indicated in writing, neither brokers, agents nor Theo have verified, or will verify, such information. If any such information is important to buyer in determining whether to buy, the price to pay or intended use of the property, buyer is urged to conduct their own investigation with qualified professionals, satisfy themselves with respect to that information, and to rely solely on the results of that investigation.
School data provided by GreatSchools. School service boundaries are intended to be used as reference only. To verify enrollment eligibility for a property, contact the school directly.
