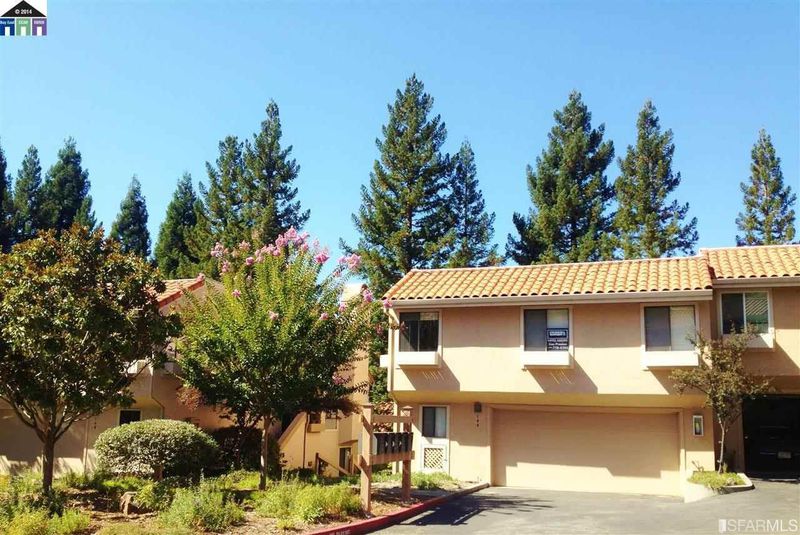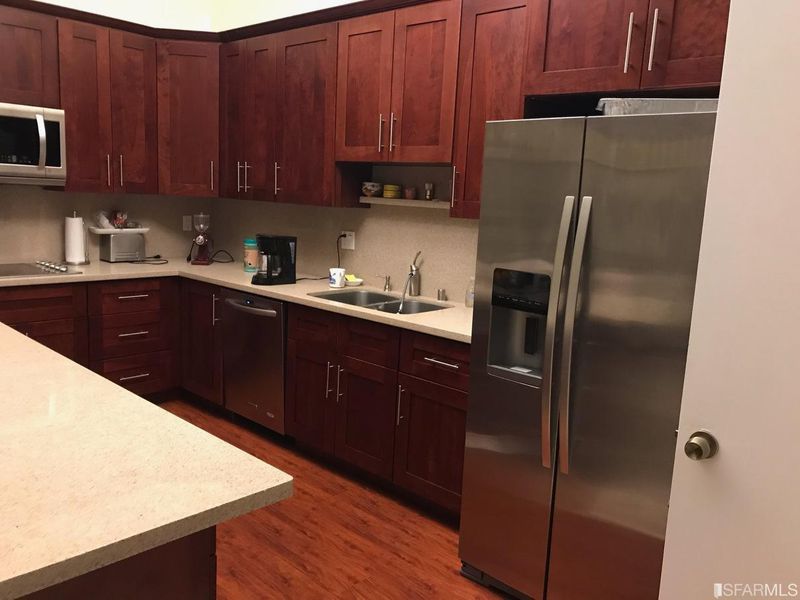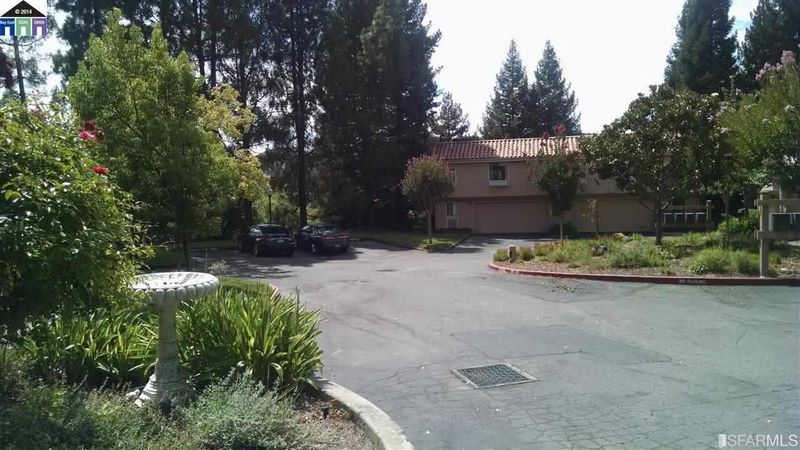
$974,999
2,117
SQ FT
$461
SQ/FT
144 Via Joaquin
@ Alta Mesa - 18 - Orinda/Rheem Valley/, Moraga
- 3 Bed
- 3 Bath
- 0 Park
- 2,117 sqft
- Moraga
-

That classic Rolling Stones song may need to be rewritten if Keith or Sir Mick ever see this property; in this case, you most certainly CAN get what you want! This is a gorgeous huge end unit townhouse that lives like a detached house, but without the annoying and costly maintenance of a yard and pool. With its rare 3br, 3ba floor plan and over 2100 sq ft of cathedral ceilings and wide open living space, this spectacular home lets you stretch out and live like royalty, surrounded by impeccably maintained green grass. mature shade trees, and a beautiful pool and spa. This townhome is turnkey, with a full interior remodel (kitchen, baths, floors, paint, etc.) done less than 5 years ago, and a brand new roof. There is a 2 car attached garage plus ample guest parking in the quiet and serene court location, which is a short walk to shopping, dining, bank, park, library, and more, Award winning Acalanes schools? Yes! The Stones will be coming soon, so get THIS shelter before it fades away!
- Days on Market
- 30 days
- Current Status
- Withdrawn
- Original Price
- $999,000
- List Price
- $974,999
- On Market Date
- May 14, 2019
- Property Type
- Condominium
- District
- 18 - Orinda/Rheem Valley/
- Zip Code
- 94556
- MLS ID
- 484924
- APN
- 258-561-012
- Year Built
- 1980
- Stories in Building
- Unavailable
- Number of Units
- 88
- Possession
- Close of Escrow
- Data Source
- SFAR
- Origin MLS System
The Saklan School
Private K-8 Elementary, Coed
Students: 120 Distance: 0.5mi
Joaquin Moraga Intermediate School
Public 6-8 Special Education Program, Middle, Independent Study, Gifted Talented
Students: 655 Distance: 0.7mi
Camino Pablo Elementary School
Public K-5 Elementary
Students: 367 Distance: 0.9mi
Los Perales Elementary School
Public K-5 Elementary
Students: 417 Distance: 1.1mi
Miramonte High School
Public 9-12 Secondary
Students: 1286 Distance: 1.1mi
Orinda Intermediate School
Public 6-8 Middle
Students: 898 Distance: 1.5mi
- Bed
- 3
- Bath
- 3
- Remodeled
- Parking
- 0
- Attached, Interior Access, Automatic Door, Garage
- SQ FT
- 2,117
- SQ FT Source
- Tax No Autofill
- Kitchen
- Self-Cleaning Oven, Double Oven, Refrigerator, Dishwasher, Microwave, Garbage Disposal, Granite Counter, Remodeled
- Cooling
- Central Heating, Central Air
- Dining Room
- Dining Area
- Disclosures
- Disclosure Pkg Avail
- Exterior Details
- Stucco
- Living Room
- Cathedral/Vaulted
- Flooring
- Hardwood, Tile
- Foundation
- Concrete Slab
- Fire Place
- 1, Wood Burning, Living Room
- Heating
- Central Heating, Central Air
- Laundry
- In Laundry Room
- Upper Level
- 2 Bedrooms, 2 Baths, 1 Master Suite
- Main Level
- Living Room, Kitchen
- Views
- Garden/Greenbelt
- Possession
- Close of Escrow
- Architectural Style
- Spanish/Med
- Special Listing Conditions
- None
- * Fee
- $575
- *Fee includes
- Water, Garbage, Ext Bldg Maintenance, Grounds Maintenance, Earthquake Insurance, and Outside Management
MLS and other Information regarding properties for sale as shown in Theo have been obtained from various sources such as sellers, public records, agents and other third parties. This information may relate to the condition of the property, permitted or unpermitted uses, zoning, square footage, lot size/acreage or other matters affecting value or desirability. Unless otherwise indicated in writing, neither brokers, agents nor Theo have verified, or will verify, such information. If any such information is important to buyer in determining whether to buy, the price to pay or intended use of the property, buyer is urged to conduct their own investigation with qualified professionals, satisfy themselves with respect to that information, and to rely solely on the results of that investigation.
School data provided by GreatSchools. School service boundaries are intended to be used as reference only. To verify enrollment eligibility for a property, contact the school directly.












