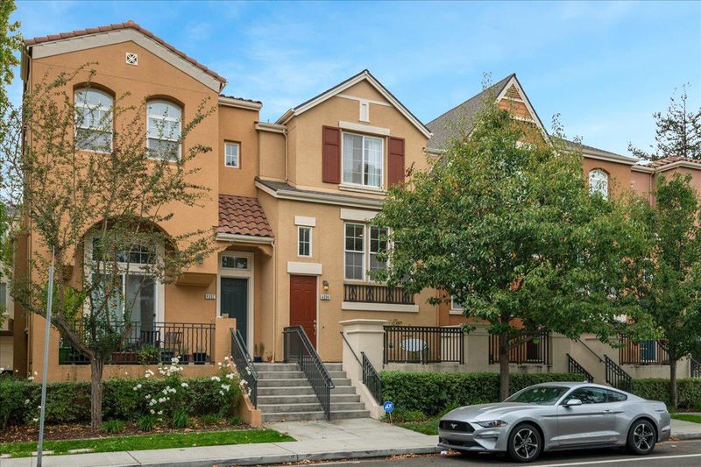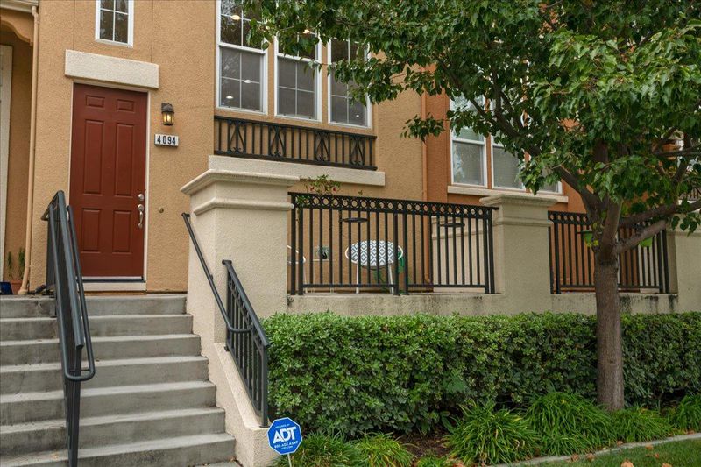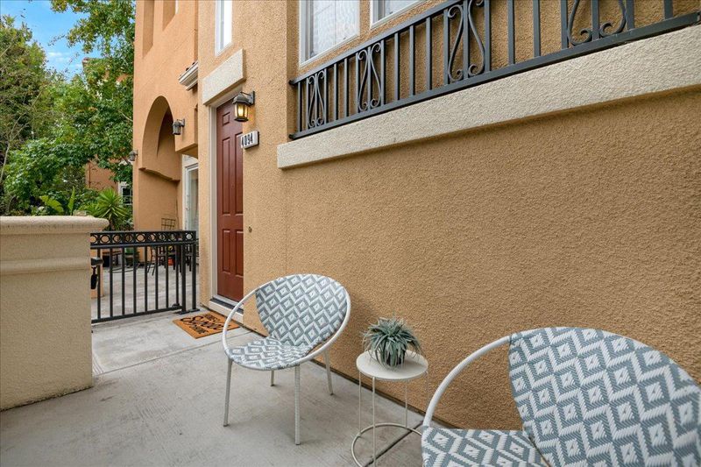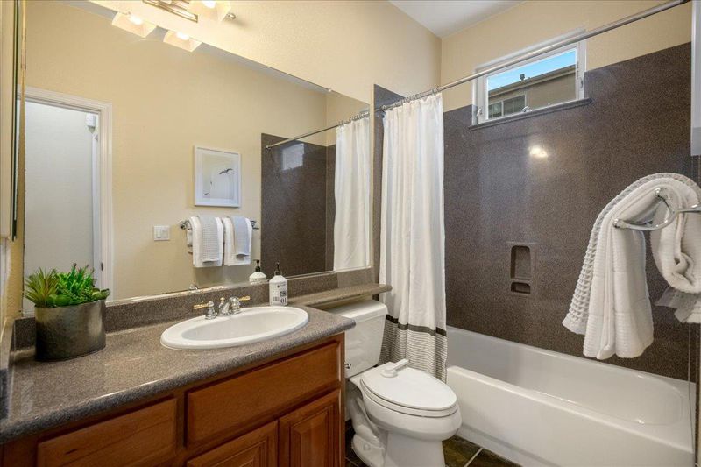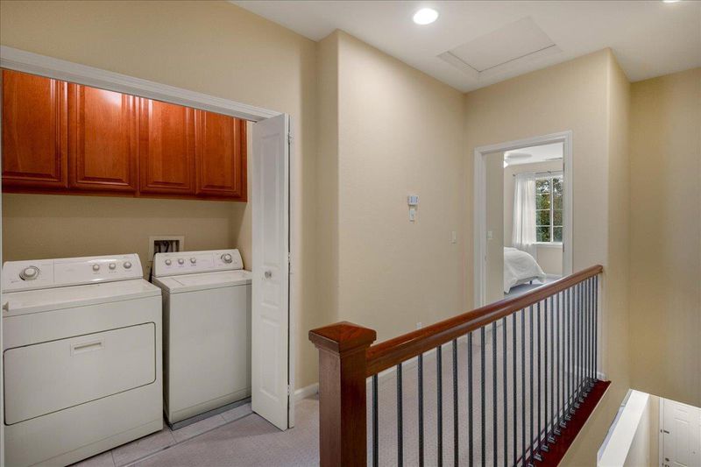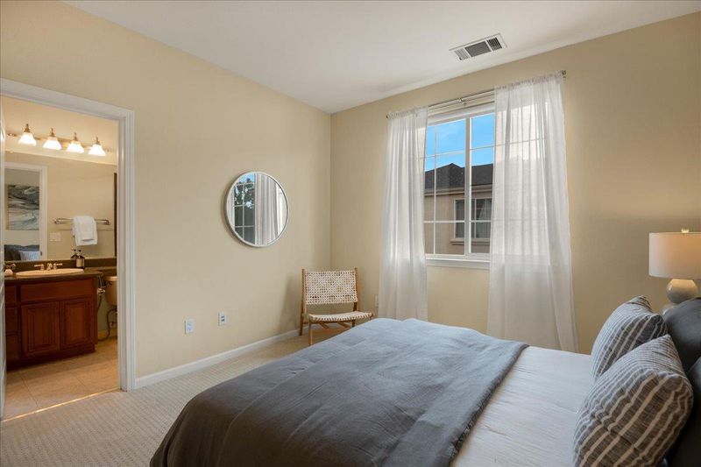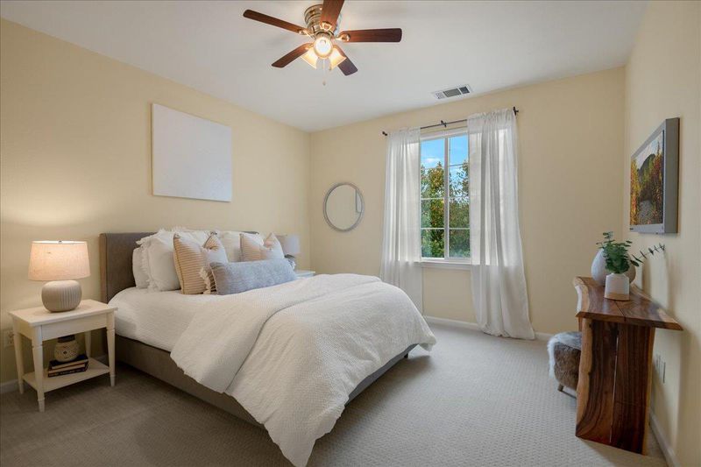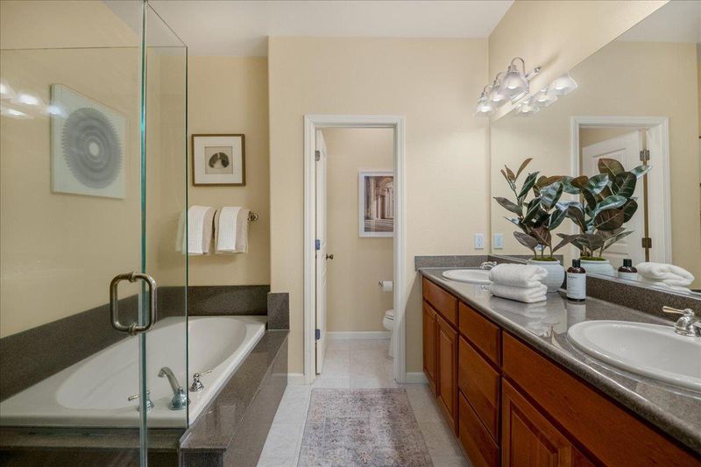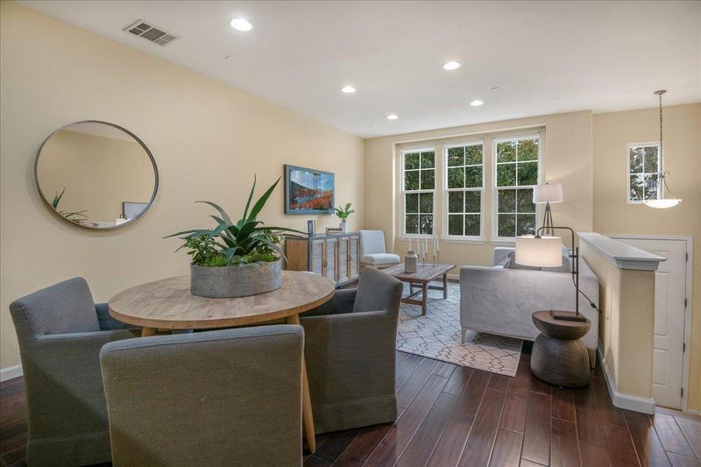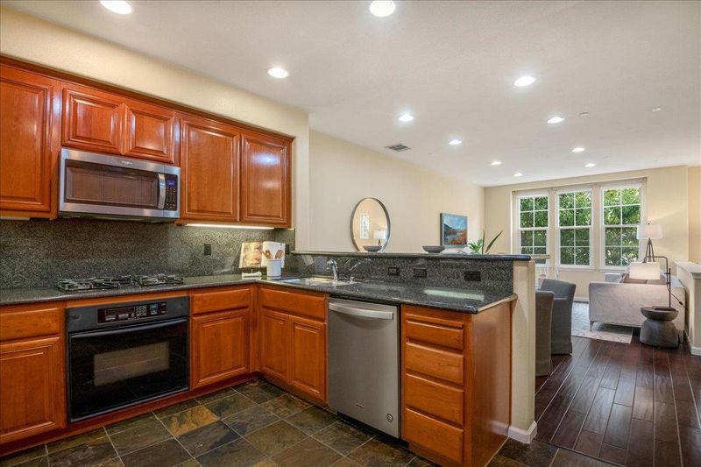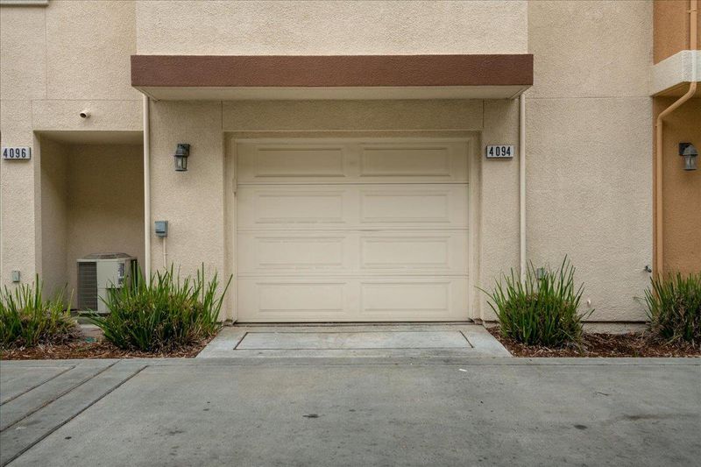 Sold At Asking
Sold At Asking
$1,450,000
1,583
SQ FT
$916
SQ/FT
4094 Lick Mill Boulevard
@ Fitzpatrick Way - 8 - Santa Clara, Santa Clara
- 3 Bed
- 3 Bath
- 2 Park
- 1,583 sqft
- SANTA CLARA
-

Beautiful and bright Townhome in the highly desirable Rivermark neighborhood. Elegant hardwood floors on main level, a spacious living/dining room combo with a gourmet kitchen with slate tiles, lots of cabinetry and all stainless steel appliances. On the same level, there is a bedroom and full bath - ideal for guests or hosting extended family. Upstairs are the primary and junior suites, both with adjoining spa bath and walk-in closet plus a convenient laundry closet with washer and dryer. Two car garage w/storage cabinets. Close proximity to highly rated Don Callejon School, Community pool, Rivermark Plaza, Northside Library, Google bus, dining, shopping, and convenient commute to many tech companies. Nearby Guadalupe River Park trail, Thamien park and highways. Don't miss out on your opportunity to own this beautiful townhome in the sought-after Rivermark community!
- Days on Market
- 4 days
- Current Status
- Sold
- Sold Price
- $1,450,000
- Sold At List Price
- -
- Original Price
- $1,349,000
- List Price
- $1,450,000
- On Market Date
- Oct 22, 2021
- Contract Date
- Oct 26, 2021
- Close Date
- Nov 23, 2021
- Property Type
- Townhouse
- Area
- 8 - Santa Clara
- Zip Code
- 95054
- MLS ID
- ML81867731
- APN
- 097-97-029
- Year Built
- 2004
- Stories in Building
- 3
- Possession
- COE
- COE
- Nov 23, 2021
- Data Source
- MLSL
- Origin MLS System
- MLSListings
Don Callejon School
Public K-8 Elementary
Students: 912 Distance: 0.0mi
The Redwood School
Private 3-12
Students: NA Distance: 0.5mi
Montague Elementary School
Public K-5 Elementary
Students: 426 Distance: 0.6mi
North Valley Baptist School
Private K-12 Combined Elementary And Secondary, Religious, Nonprofit
Students: 233 Distance: 0.6mi
Kathryn Hughes Elementary School
Public K-5 Elementary, Coed
Students: 407 Distance: 1.2mi
Granada Islamic
Private K-8 Elementary, Religious, Coed
Students: 480 Distance: 1.6mi
- Bed
- 3
- Bath
- 3
- Double Sinks, Shower and Tub, Solid Surface, Stall Shower, Tub
- Parking
- 2
- Attached Garage
- SQ FT
- 1,583
- SQ FT Source
- Unavailable
- Lot SQ FT
- 1,020.0
- Lot Acres
- 0.023416 Acres
- Pool Info
- Community Facility
- Kitchen
- Cooktop - Gas, Dishwasher, Exhaust Fan, Garbage Disposal, Microwave, Oven Range - Built-In, Gas, Refrigerator
- Cooling
- Central AC
- Dining Room
- Dining Area in Living Room, No Formal Dining Room
- Disclosures
- NHDS Report
- Family Room
- No Family Room
- Flooring
- Carpet, Hardwood, Slate, Vinyl / Linoleum
- Foundation
- Concrete Slab
- Heating
- Central Forced Air - Gas
- Laundry
- Inside, Washer / Dryer
- Views
- Neighborhood
- Possession
- COE
- * Fee
- $384
- Name
- The Community Association of Rivermark
- *Fee includes
- Common Area Electricity, Exterior Painting, Insurance - Common Area, Landscaping / Gardening, Maintenance - Common Area, Pool, Spa, or Tennis, Reserves, Roof, and Water
MLS and other Information regarding properties for sale as shown in Theo have been obtained from various sources such as sellers, public records, agents and other third parties. This information may relate to the condition of the property, permitted or unpermitted uses, zoning, square footage, lot size/acreage or other matters affecting value or desirability. Unless otherwise indicated in writing, neither brokers, agents nor Theo have verified, or will verify, such information. If any such information is important to buyer in determining whether to buy, the price to pay or intended use of the property, buyer is urged to conduct their own investigation with qualified professionals, satisfy themselves with respect to that information, and to rely solely on the results of that investigation.
School data provided by GreatSchools. School service boundaries are intended to be used as reference only. To verify enrollment eligibility for a property, contact the school directly.
