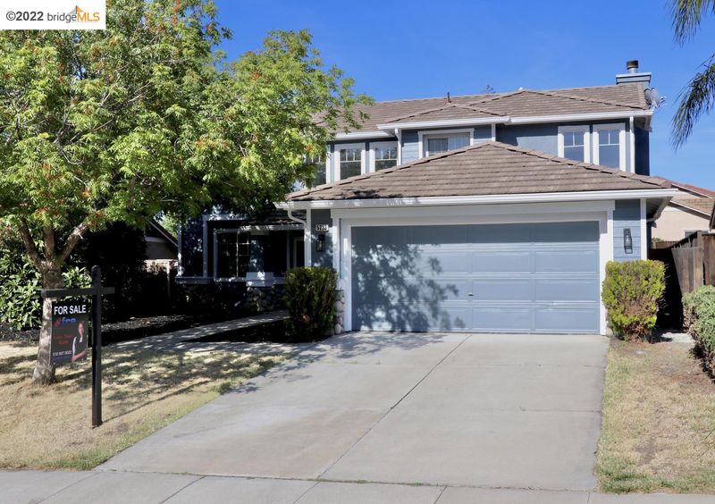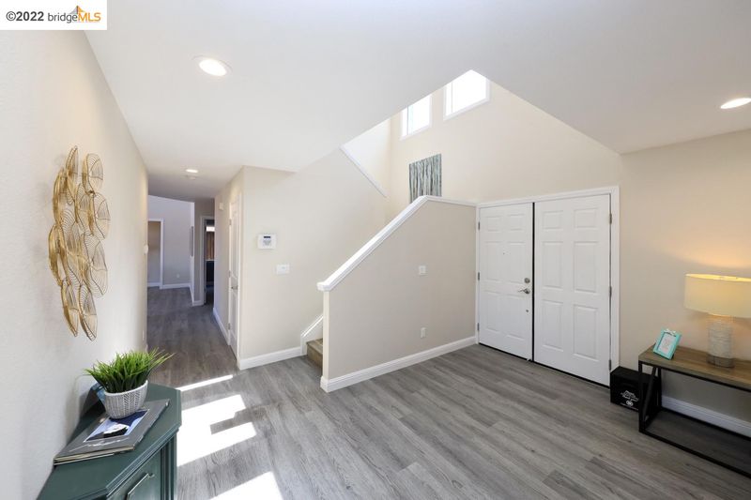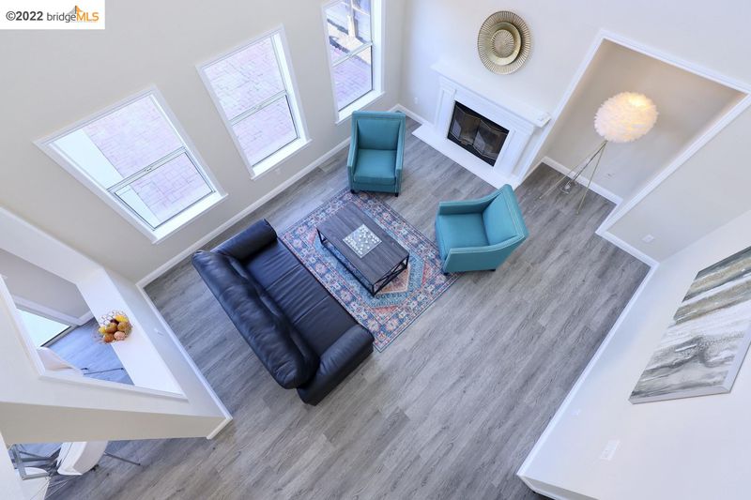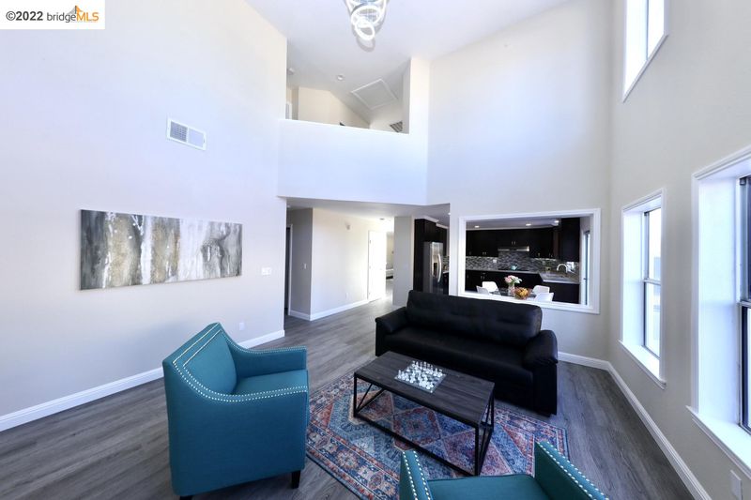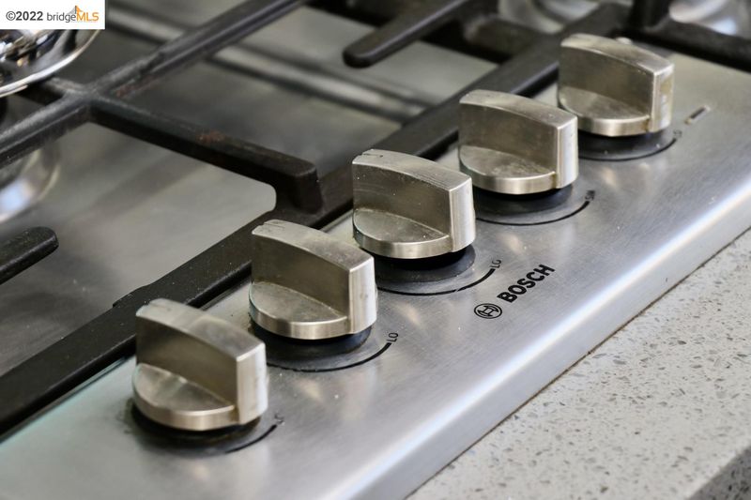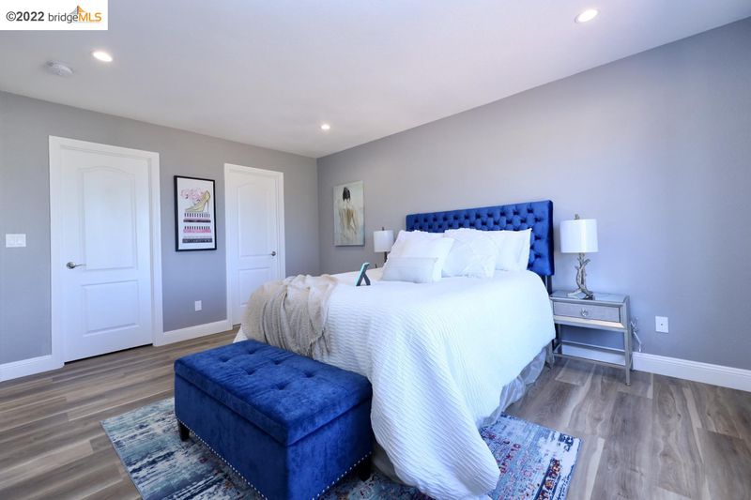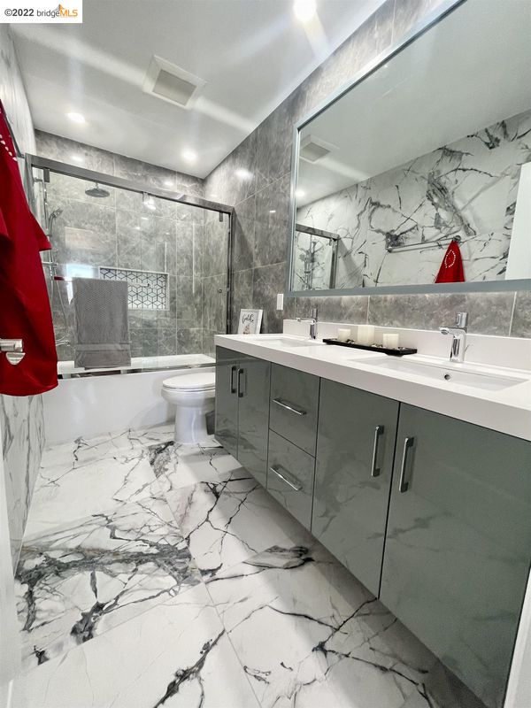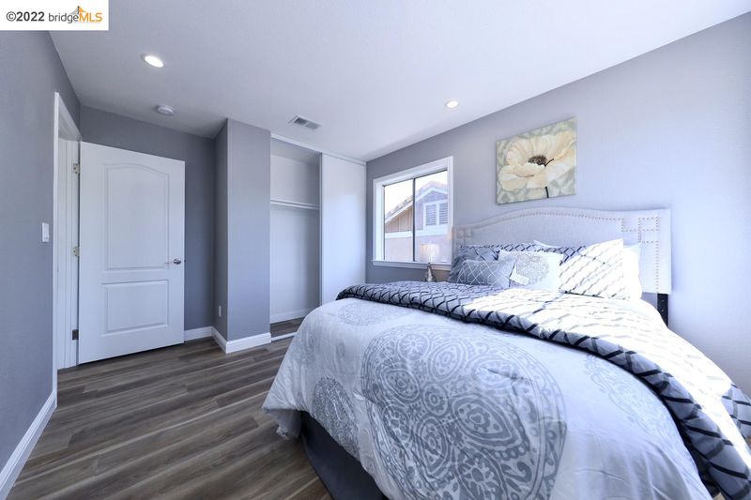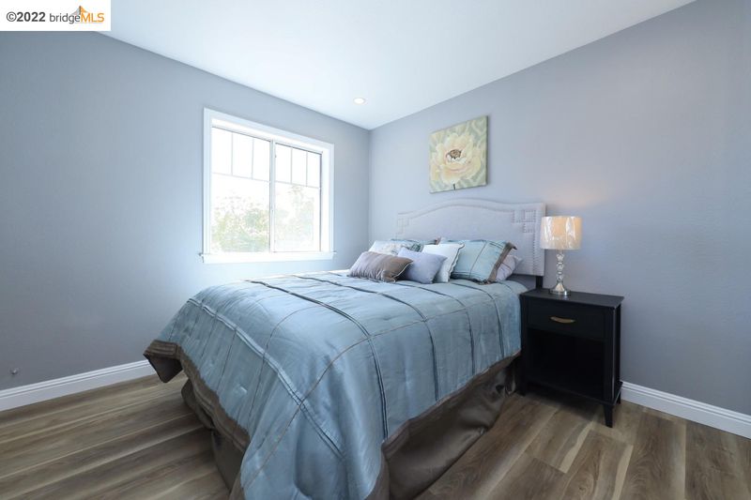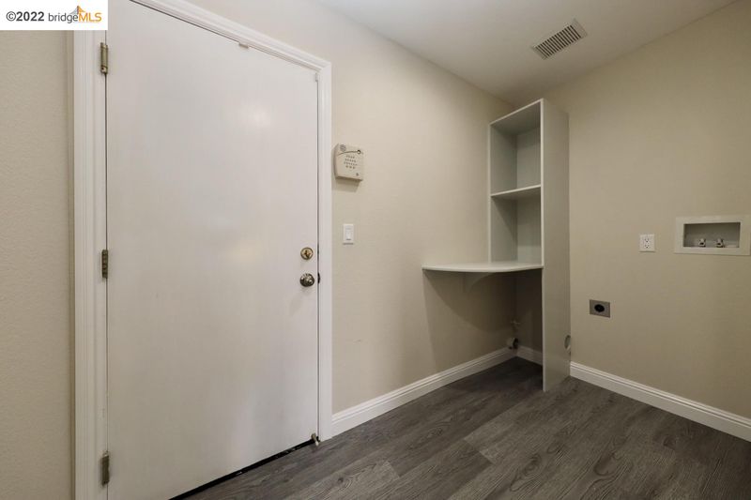 Sold 5.4% Over Asking
Sold 5.4% Over Asking
$736,000
2,240
SQ FT
$329
SQ/FT
5233 Glenridge Way
@ Prewett Ranch Dr - ANTIOCH, Antioch
- 5 Bed
- 3 Bath
- 2 Park
- 2,240 sqft
- ANTIOCH
-

Pride of Ownership! Elegant 5 beds and 3 baths two-story luxury home are entirely remodeled. The open floor-plan of the Living-Dining Room layout that’s simple, stylish and spacious. The trendy tile back-splash and stone countertop in the U-Shape Kitchen with the eat-in-kitchen is excellent for entertaining. The Family Room area enjoys plentiful natural lights with its walls of windows. The elegant crystal chandelier dropped down from the extra high vaulted ceiling. The Fireplace with the wooden mantel gives a sense of coziness. The Staircase LED light strip is not only a safety feature; it also modernized the home. All three Bathrooms are completed renovated features the floating vanities, Large-Format Wall Tiles, Trendy Faucets, Recessed light fixtures, and the Back-Lit Mirror in the Master Bath. Recessed light, new laminate flooring, new baseboard, and new interior and exterior painting throughout. New garage opener motor and more!
- Current Status
- Sold
- Sold Price
- $736,000
- Over List Price
- 5.4%
- Original Price
- $778,000
- List Price
- $698,000
- On Market Date
- May 19, 2022
- Contract Date
- Jun 21, 2022
- Close Date
- Jul 22, 2022
- Property Type
- Detached
- D/N/S
- ANTIOCH
- Zip Code
- 94531
- MLS ID
- 40993869
- APN
- 055-320-055
- Year Built
- 1998
- Stories in Building
- Unavailable
- Possession
- COE
- COE
- Jul 22, 2022
- Data Source
- MAXEBRDI
- Origin MLS System
- Bridge AOR
Lone Tree Elementary School
Public K-5 Elementary
Students: 588 Distance: 0.4mi
New Horizon Academy
Private K-12
Students: 9 Distance: 0.4mi
Dallas Ranch Middle School
Public 6-8 Middle
Students: 911 Distance: 0.6mi
Hilltop Christian
Private K-8 Combined Elementary And Secondary, Religious, Coed
Students: 102 Distance: 1.1mi
Deer Valley High School
Public 9-12 Secondary
Students: 1986 Distance: 1.1mi
Muir (John) Elementary School
Public K-5 Elementary
Students: 570 Distance: 1.2mi
- Bed
- 5
- Bath
- 3
- Parking
- 2
- Attached Garage
- SQ FT
- 2,240
- SQ FT Source
- Public Records
- Lot SQ FT
- 6,750.0
- Lot Acres
- 0.154959 Acres
- Pool Info
- None
- Kitchen
- Counter - Tile, Dishwasher, Garbage Disposal, Gas Range/Cooktop, Refrigerator, Updated Kitchen
- Cooling
- Central 1 Zone A/C
- Disclosures
- Mello-Roos District
- Exterior Details
- Stucco
- Flooring
- Linoleum, Tile, Carpet
- Foundation
- Slab
- Fire Place
- Family Room
- Heating
- Forced Air 1 Zone
- Laundry
- In Laundry Room
- Upper Level
- 2 Bedrooms, 3 Bedrooms, 2 Baths, Primary Bedrm Suite - 1
- Main Level
- 1 Bedroom, 1 Bath, Main Entry
- Possession
- COE
- Architectural Style
- Contemporary
- Construction Status
- Existing
- Additional Equipment
- Garage Door Opener, Water Heater Gas, Window Coverings
- Lot Description
- Regular
- Pool
- None
- Roof
- Tile
- Solar
- None
- Terms
- Cash, Conventional, FHA, VA, New Loan
- Water and Sewer
- Sewer System - Public, Water - Public
- Yard Description
- Back Yard, Fenced, Front Yard, Patio
- Fee
- Unavailable
MLS and other Information regarding properties for sale as shown in Theo have been obtained from various sources such as sellers, public records, agents and other third parties. This information may relate to the condition of the property, permitted or unpermitted uses, zoning, square footage, lot size/acreage or other matters affecting value or desirability. Unless otherwise indicated in writing, neither brokers, agents nor Theo have verified, or will verify, such information. If any such information is important to buyer in determining whether to buy, the price to pay or intended use of the property, buyer is urged to conduct their own investigation with qualified professionals, satisfy themselves with respect to that information, and to rely solely on the results of that investigation.
School data provided by GreatSchools. School service boundaries are intended to be used as reference only. To verify enrollment eligibility for a property, contact the school directly.
