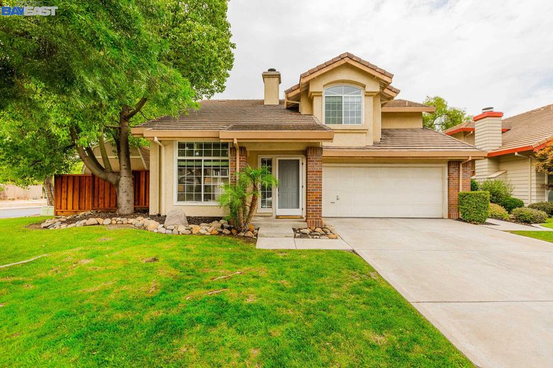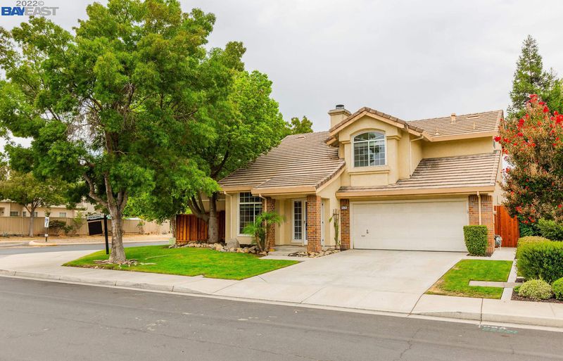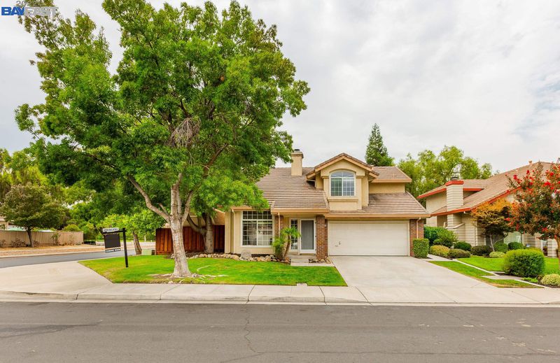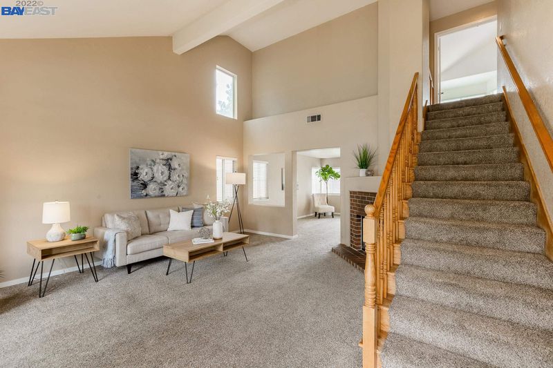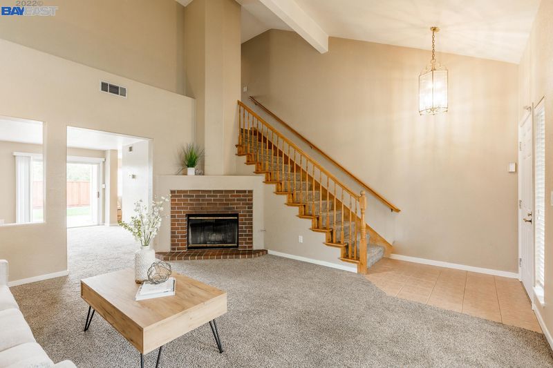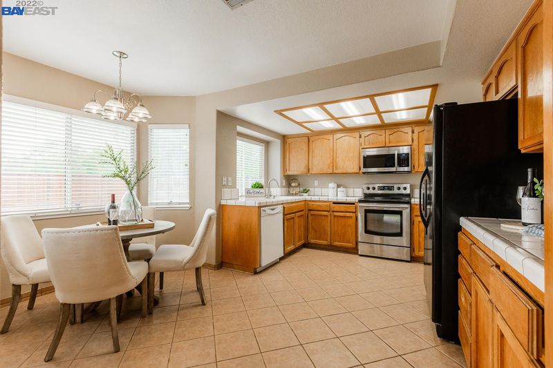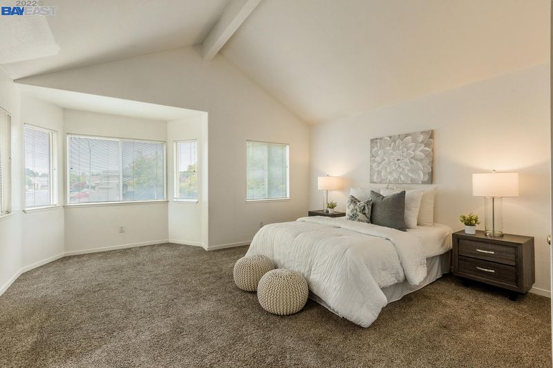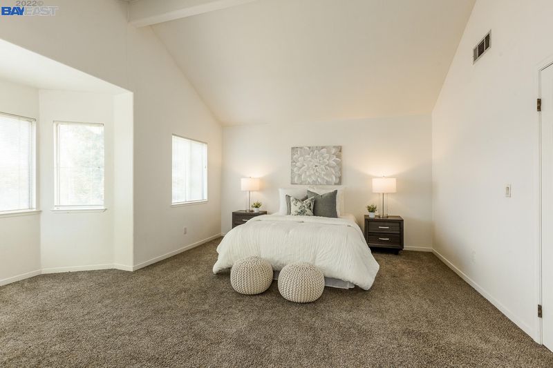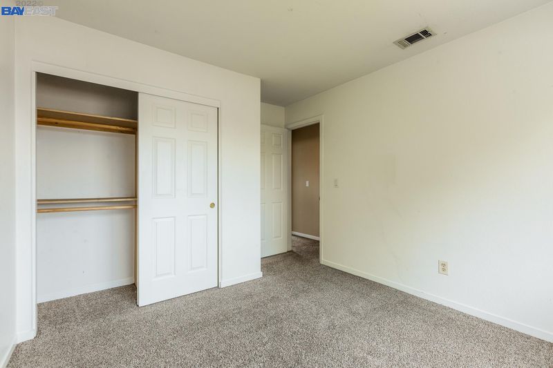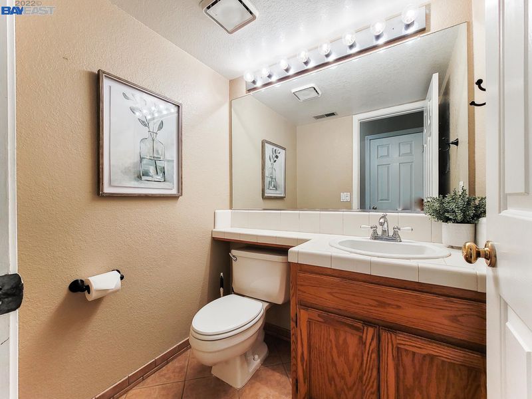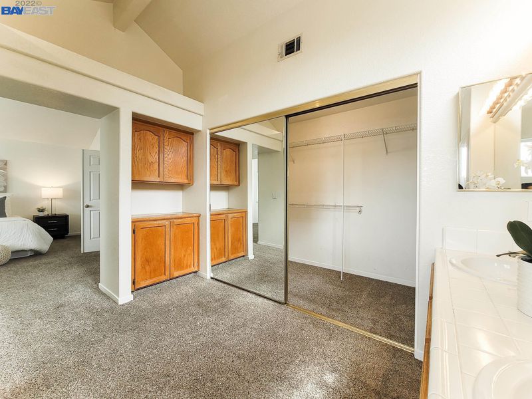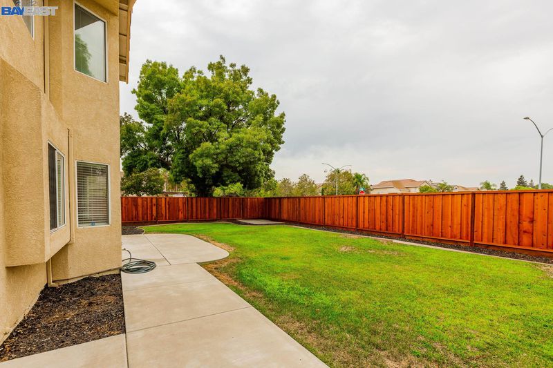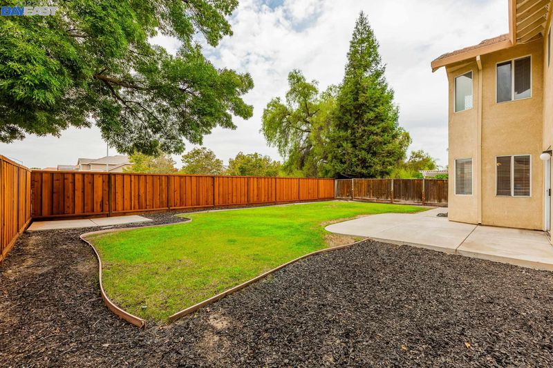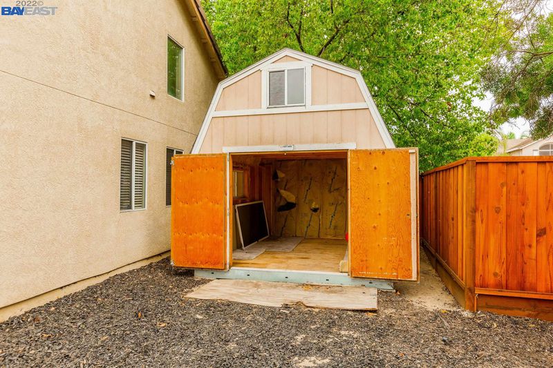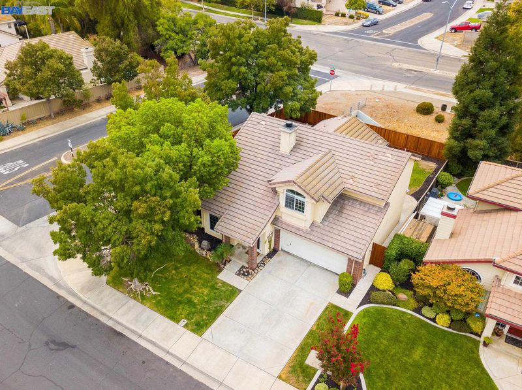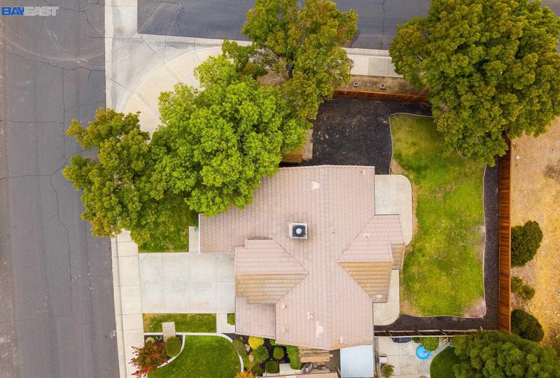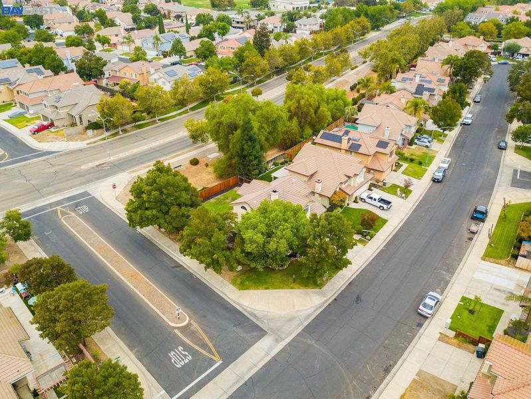 Sold At Asking
Sold At Asking
$635,000
1,664
SQ FT
$382
SQ/FT
2575 Christy St
@ Chaplin Way - CENTRAL TRACY, Tracy
- 3 Bed
- 2.5 (2/1) Bath
- 0 Park
- 1,664 sqft
- TRACY
-

Located in the Highly Desirable Muirfield Neighborhood of Tracy. Conveniently near Tracys "Desirable Schools" Including John C. Kimball High School (8/10) This spacious 3-bedroom 2.5 Half Bathroom offers open concepts and tall ceilings gives all the Space. Boasting ultimate privacy on a LARGE Corner lot with ONLY One neighbor to the right of the home. This home has the space for the cars or toys as well with a Large 2 car garage that could also be used to fit a boat. This large backyard will give your family all the room to play, or the space needed to build a pool! The backyard also has a large 10X12 TuffShed with Loft and a NEW Sunset Redwood Fence! The Master Bedroom offers large French doors for that luxurious feel and offers tall ceilings and a large tub and closet for all your needs to be met. For your peace of mind, the home has recently had the following installed newer water heater, upgrade AC unit, Ultra Low NOx with title 24, new Samsung microwave! Come by for a tour!
- Current Status
- Sold
- Sold Price
- $635,000
- Sold At List Price
- -
- Original Price
- $635,000
- List Price
- $635,000
- On Market Date
- Aug 18, 2022
- Contract Date
- Aug 23, 2022
- Close Date
- Sep 29, 2022
- Property Type
- Detached
- D/N/S
- CENTRAL TRACY
- Zip Code
- 95376
- MLS ID
- 41005756
- APN
- 242-180-010-000
- Year Built
- 1991
- Stories in Building
- Unavailable
- Possession
- Negotiable
- COE
- Sep 29, 2022
- Data Source
- MAXEBRDI
- Origin MLS System
- BAY EAST
New Horizon Academy
Private 1-12 Religious, Coed
Students: NA Distance: 0.2mi
Wanda Hirsch Elementary School
Public PK-5 Elementary, Yr Round
Students: 510 Distance: 0.3mi
Monticello Elementary School
Public K-4 Elementary
Students: 460 Distance: 0.4mi
Gladys Poet-Christian Elementary School
Public K-8 Elementary
Students: 521 Distance: 0.7mi
Anthony C. Traina Elementary School
Public K-8 Elementary
Students: 764 Distance: 0.8mi
Tom Hawkins Elementary School
Public K-8 Elementary
Students: 734 Distance: 1.1mi
- Bed
- 3
- Bath
- 2.5 (2/1)
- Parking
- 0
- Attached Garage
- SQ FT
- 1,664
- SQ FT Source
- Public Records
- Lot SQ FT
- 5,735.0
- Lot Acres
- 0.131657 Acres
- Pool Info
- None
- Kitchen
- Counter - Tile, Dishwasher, Eat In Kitchen, Microwave, Range/Oven Free Standing
- Cooling
- Central 1 Zone A/C
- Disclosures
- Nat Hazard Disclosure
- Exterior Details
- Brick, Stucco
- Flooring
- Tile, Carpet
- Fire Place
- Family Room
- Heating
- Forced Air 1 Zone
- Laundry
- Hookups Only
- Main Level
- Main Entry
- Possession
- Negotiable
- Architectural Style
- Contemporary
- Non-Master Bathroom Includes
- Shower Over Tub, Tile
- Construction Status
- Existing
- Additional Equipment
- Garage Door Opener
- Lot Description
- Corner, Level
- Pool
- None
- Roof
- Tile
- Solar
- None
- Terms
- Cash, Conventional
- Water and Sewer
- Sewer System - Public, Water - Public
- Yard Description
- Side Yard, Back Yard Fence
- Fee
- Unavailable
MLS and other Information regarding properties for sale as shown in Theo have been obtained from various sources such as sellers, public records, agents and other third parties. This information may relate to the condition of the property, permitted or unpermitted uses, zoning, square footage, lot size/acreage or other matters affecting value or desirability. Unless otherwise indicated in writing, neither brokers, agents nor Theo have verified, or will verify, such information. If any such information is important to buyer in determining whether to buy, the price to pay or intended use of the property, buyer is urged to conduct their own investigation with qualified professionals, satisfy themselves with respect to that information, and to rely solely on the results of that investigation.
School data provided by GreatSchools. School service boundaries are intended to be used as reference only. To verify enrollment eligibility for a property, contact the school directly.
