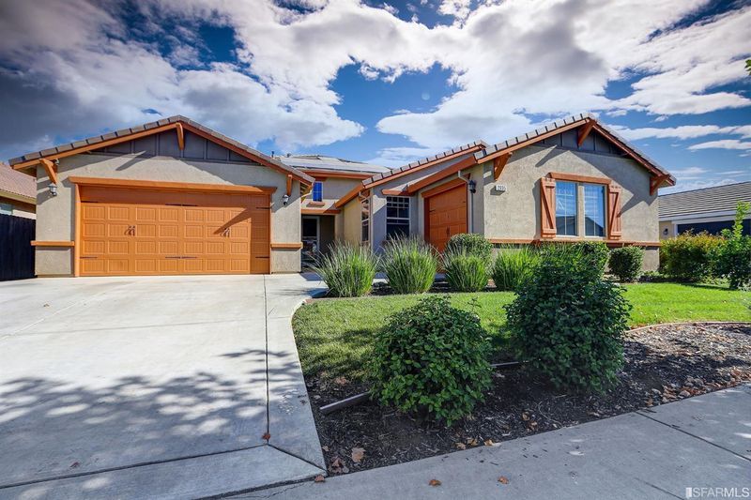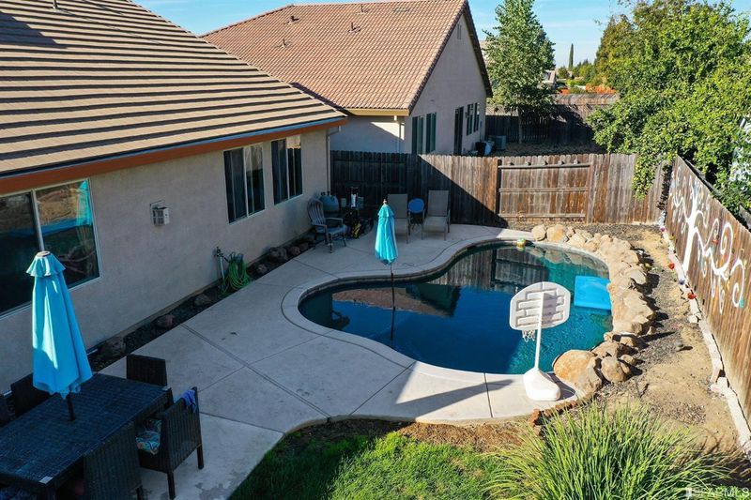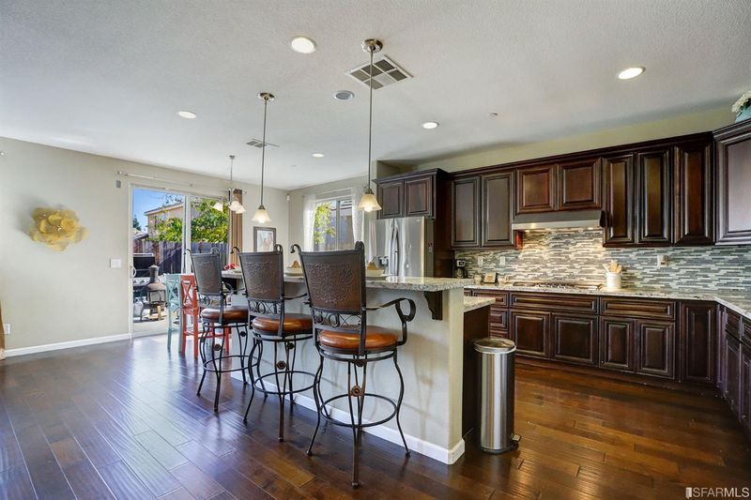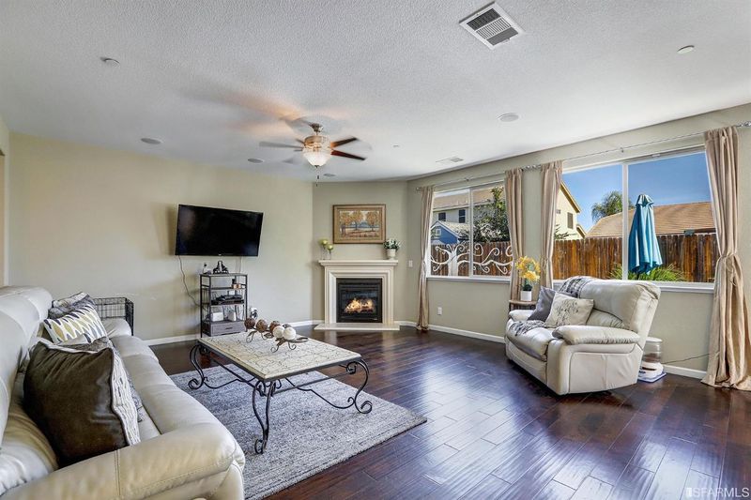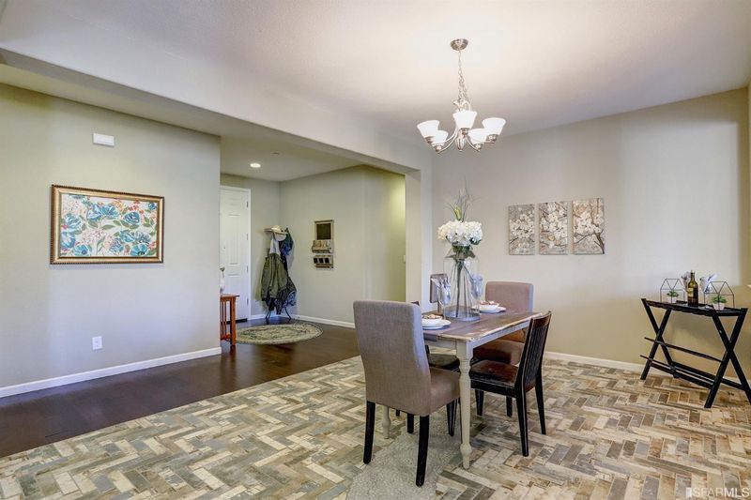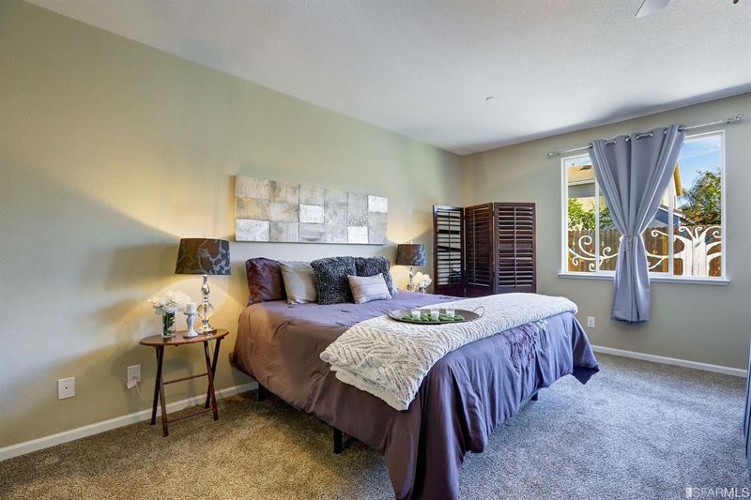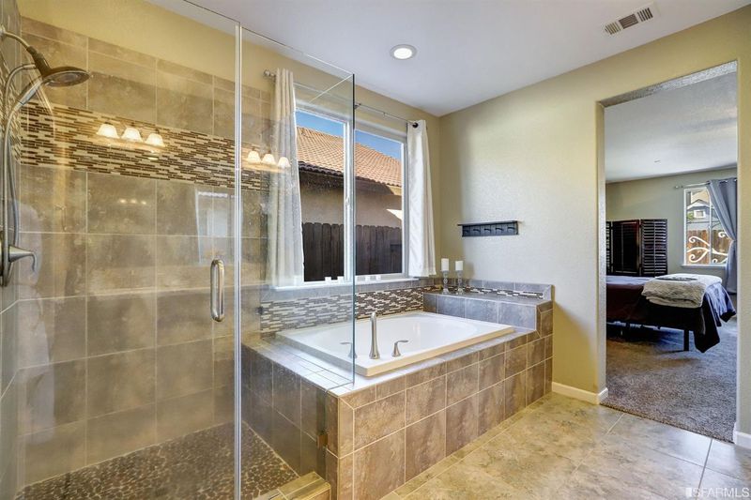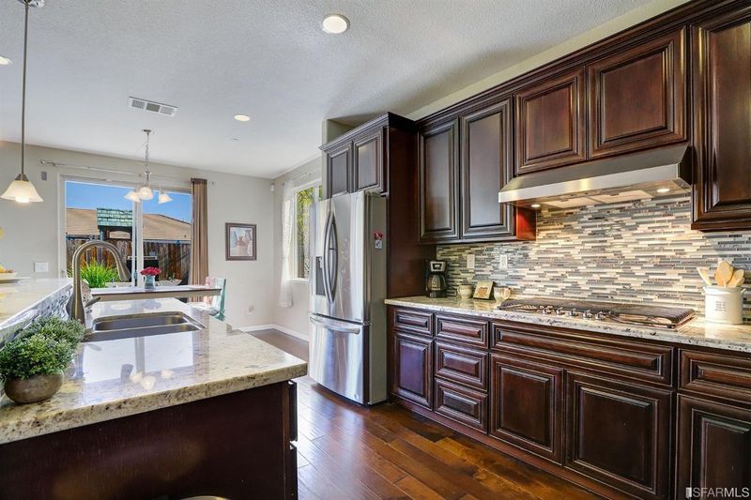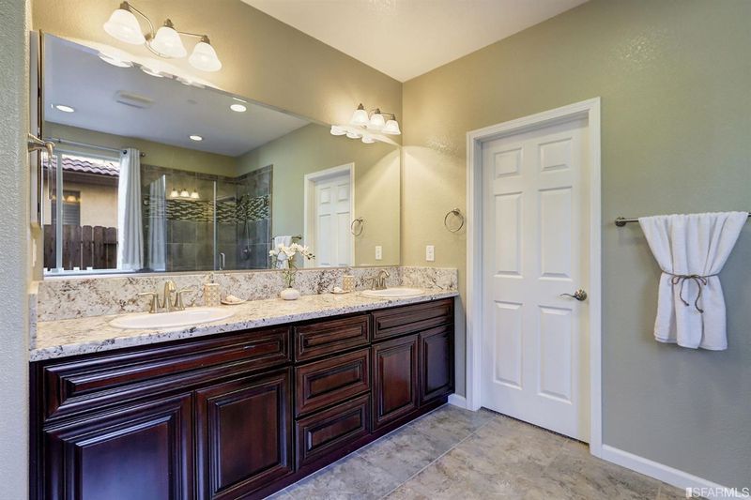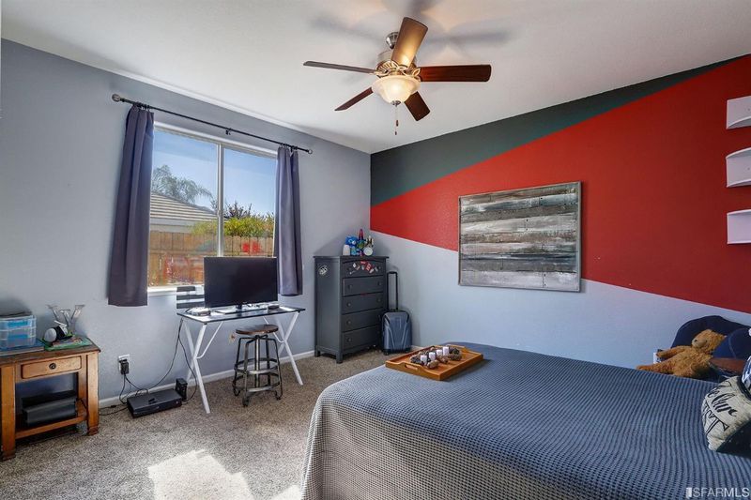 Sold 1.0% Under Asking
Sold 1.0% Under Asking
$510,000
2,850
SQ FT
$179
SQ/FT
2035 Bidwell Bar Dr
@ Cactus Dr - 69 - Yuba, Wheatland
- 4 Bed
- 3 Bath
- 0 Park
- 2,850 sqft
- Wheatland
-

Exceptionally built and maintained ONE LEVEL mediterranean style home with 3 car garage in the desirable Plumas Lakes area! Of course you get the signature tile roof and stucco exterior with decorative landscaping but what makes this home UNIQUE is the SOLAR, Security system, in ground Swimming pool and custom tile inset flooring! The great room floor plan demonstrates spacious rooms and a DREAM kitchen with plenty of storage and work space, even a dining bar to CHAT UP THE COOK while he/she works. The light and bright living room orients to the gas fireplace and mantle and overlooks the backyard to keep an eye on the kids while they enjoy a swim! The master suite is VERY LARGE and well appointed to include a walk in closet, separate walk in shower and soaker tub and dual vanities. The large yard forms a horseshoe around the home so there is plenty of room to finish a dog run. All this and close to Beale AFB, public transportation, schools and shopping.
- Days on Market
- 11 days
- Current Status
- Sold
- Sold Price
- $510,000
- Under List Price
- 1.0%
- Original Price
- $515,000
- List Price
- $515,000
- On Market Date
- Oct 26, 2020
- Contract Date
- Nov 6, 2020
- Close Date
- Dec 15, 2020
- Property Type
- Single-Family Homes
- District
- 69 - Yuba
- Zip Code
- 95961
- MLS ID
- 508906
- APN
- 016-360-027
- Year Built
- 2014
- Stories in Building
- Unavailable
- Possession
- Close of Escrow
- COE
- Dec 15, 2020
- Data Source
- SFAR
- Origin MLS System
Rio Del Oro Elementary School
Public K-5 Elementary
Students: 494 Distance: 0.3mi
Cobblestone Elementary School
Public K-5 Elementary
Students: 409 Distance: 0.7mi
Riverside Meadows Intermediate School
Public 6-8 Elementary
Students: 420 Distance: 1.4mi
Arboga Elementary School
Public K-6 Elementary
Students: 479 Distance: 2.8mi
Covenant Christian
Private K-1, 4, 7-9, 11 Combined Elementary And Secondary, Religious, Coed
Students: NA Distance: 4.1mi
Olivehurst Elementary School
Public K-6 Elementary
Students: 499 Distance: 4.5mi
- Bed
- 4
- Bath
- 3
- Tile, Shower Over Tub, Stall Shower, Sunken Tub
- Parking
- 0
- SQ FT
- 2,850
- SQ FT Source
- Per Builder
- Lot SQ FT
- 8,712.0
- Lot Acres
- 0.2 Acres
- Pool Info
- In Ground
- Kitchen
- Cooktop Stove, Built-In Oven, Double Oven, Dishwasher, Microwave, Garbage Disposal, Granite Counter, Island, Pantry
- Cooling
- Central Heating, Central Air
- Dining Room
- Formal
- Exterior Details
- Stucco
- Flooring
- Partial Carpet, Tile, Vinyl
- Foundation
- Concrete Slab
- Fire Place
- 1, Gas Burning, Gas Starter, Family Room
- Heating
- Central Heating, Central Air
- Laundry
- 220 Volt Wiring, Hookups Only
- Possession
- Close of Escrow
- Architectural Style
- Contemporary, Spanish/Med
- Special Listing Conditions
- None
- Fee
- $0
MLS and other Information regarding properties for sale as shown in Theo have been obtained from various sources such as sellers, public records, agents and other third parties. This information may relate to the condition of the property, permitted or unpermitted uses, zoning, square footage, lot size/acreage or other matters affecting value or desirability. Unless otherwise indicated in writing, neither brokers, agents nor Theo have verified, or will verify, such information. If any such information is important to buyer in determining whether to buy, the price to pay or intended use of the property, buyer is urged to conduct their own investigation with qualified professionals, satisfy themselves with respect to that information, and to rely solely on the results of that investigation.
School data provided by GreatSchools. School service boundaries are intended to be used as reference only. To verify enrollment eligibility for a property, contact the school directly.
