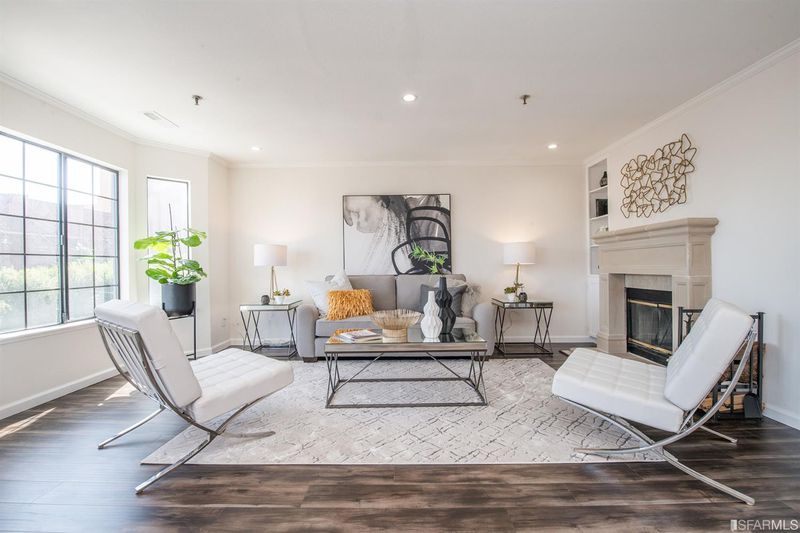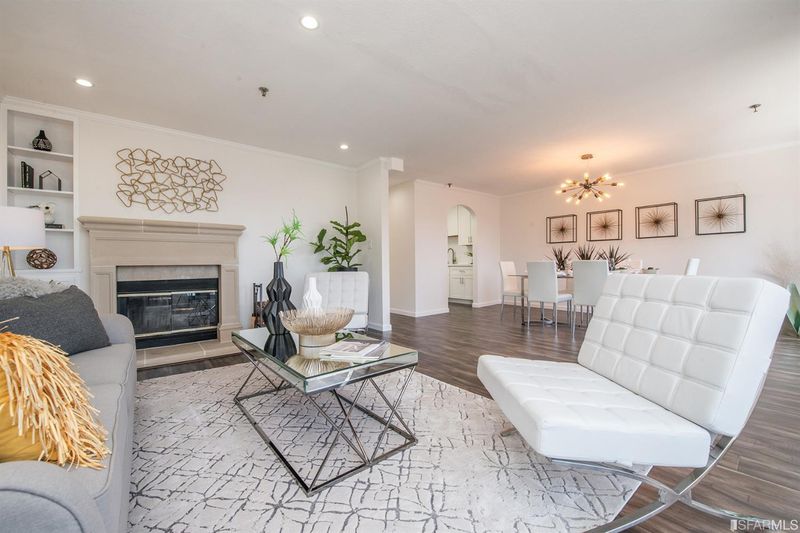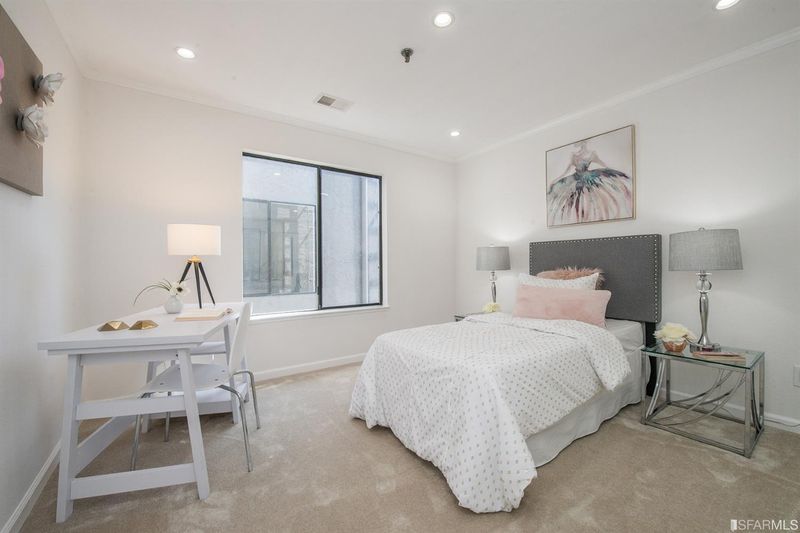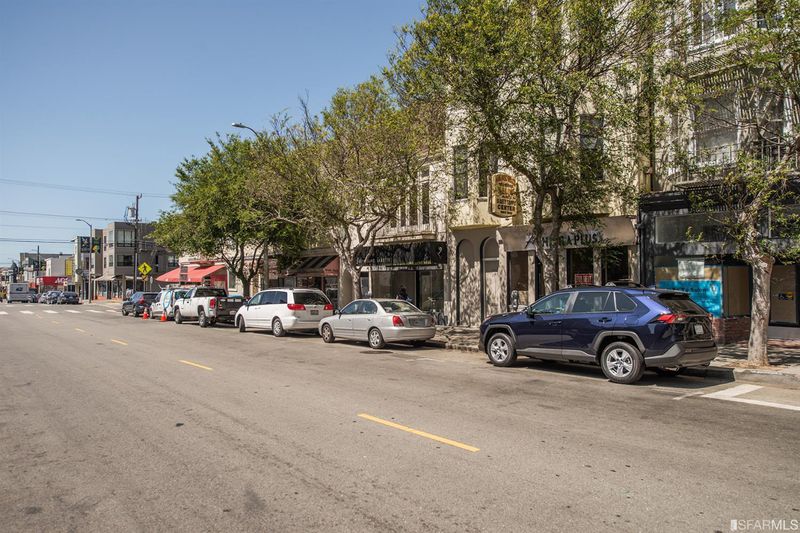 Sold 7.3% Over Asking
Sold 7.3% Over Asking
$1,500,000
1,621
SQ FT
$925
SQ/FT
405 Arguello Blvd, #800
@ Clement - 1 - Inner Richmond, San Francisco
- 4 Bed
- 2.5 Bath
- 0 Park
- 1,621 sqft
- San Francisco
-

This rarely available top-floor unit on the border of Inner Richmond and Laurel Heights, has been beautifully updated and freshly painted throughout. With 4 spacious bedrooms and 2.5 baths, this unit is truly unique. Gorgeous upgrades are aplenty including new wood floors, newly installed recessed lighting, updated bathrooms, a new dining room light fixture, and a fully updated kitchen with quartz countertops, tile backsplash and new Stainless Steel LG appliances. The unit also features custom-built closet organizers, in-unit washer/dryer, a wood burning fireplace and expansive windows throughout, flooding each room with an abundance of natural light. 1-car garage parking with additional storage is also available. Located in a highly desirable and vibrant location, close to shopping, dining, fitness, schools, public transportation, UCSF, USF, Presidio and Golden Gate Park. Don't miss this amazing opportunity to own this one-of-kind unit.
- Days on Market
- 25 days
- Current Status
- Sold
- Sold Price
- $1,500,000
- Over List Price
- 7.3%
- Original Price
- $1,398,000
- List Price
- $1,398,000
- On Market Date
- Sep 13, 2019
- Contingent Date
- Sep 26, 2019
- Contract Date
- Oct 8, 2019
- Close Date
- Oct 25, 2019
- Property Type
- Condominium
- District
- 1 - Inner Richmond
- Zip Code
- 94118
- MLS ID
- 489562
- APN
- 1433-044
- Year Built
- 1991
- Stories in Building
- Unavailable
- Number of Units
- 6
- Possession
- Close of Escrow
- COE
- Oct 25, 2019
- Data Source
- SFAR
- Origin MLS System
Roosevelt Middle School
Public 6-8 Middle
Students: 694 Distance: 0.1mi
One Fifty Parker Avenue School
Private K
Students: NA Distance: 0.3mi
Peabody (George) Elementary School
Public K-5 Elementary
Students: 271 Distance: 0.3mi
The Laurel School
Private 1-8 Special Education, Elementary, Coed
Students: 65 Distance: 0.4mi
Presidio Hill School
Private PK-8 Alternative, Elementary, Coed
Students: 220 Distance: 0.4mi
Star Of The Sea School
Private K-8 Elementary, Religious, Coed
Students: 262 Distance: 0.5mi
- Bed
- 4
- Bath
- 2.5
- Shower Over Tub, Skylight(s)
- Parking
- 0
- Enclosed, Interior Access, Automatic Door, Garage
- SQ FT
- 1,621
- SQ FT Source
- Per Tax Records
- Kitchen
- Gas Range, Hood Over Range, Self-Cleaning Oven, Refrigerator, Ice Maker, Freezer, Dishwasher, Microwave, Garbage Disposal, Breakfast Area, Skylight(s), Remodeled
- Cooling
- Central Heating, Gas
- Dining Room
- Lvng/Dng Rm Combo
- Disclosures
- Disclosure Pkg Avail, Prelim Title Report, RE Transfer Discl, Env Hazards Report, Gen Prop Insp Report
- Flooring
- Partial Carpet, Simulated Wood
- Foundation
- Concrete Perimeter
- Fire Place
- 1, Wood Burning
- Heating
- Central Heating, Gas
- Laundry
- Washer/Dryer, In Closet, In Garage
- Main Level
- 4+ Bedrooms, 2.5 Baths, 1 Master Suite, Living Room, Dining Room, Kitchen
- Views
- City Lights
- Possession
- Close of Escrow
- Architectural Style
- Contemporary
- Special Listing Conditions
- None
- * Fee
- $552
- *Fee includes
- Water, Garbage, Ext Bldg Maintenance, and Grounds Maintenance
MLS and other Information regarding properties for sale as shown in Theo have been obtained from various sources such as sellers, public records, agents and other third parties. This information may relate to the condition of the property, permitted or unpermitted uses, zoning, square footage, lot size/acreage or other matters affecting value or desirability. Unless otherwise indicated in writing, neither brokers, agents nor Theo have verified, or will verify, such information. If any such information is important to buyer in determining whether to buy, the price to pay or intended use of the property, buyer is urged to conduct their own investigation with qualified professionals, satisfy themselves with respect to that information, and to rely solely on the results of that investigation.
School data provided by GreatSchools. School service boundaries are intended to be used as reference only. To verify enrollment eligibility for a property, contact the school directly.


































