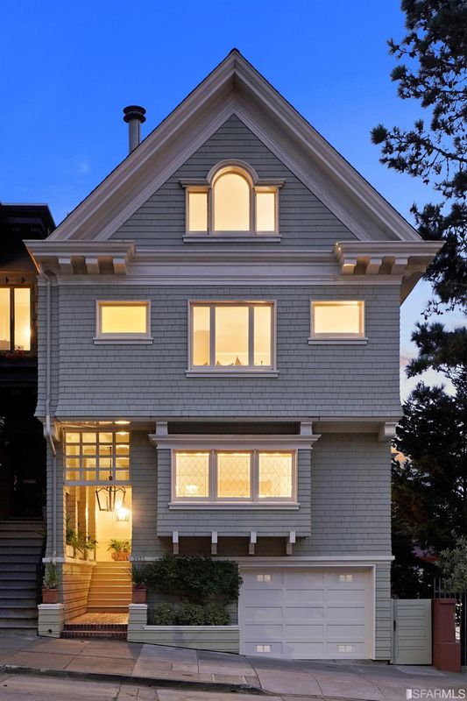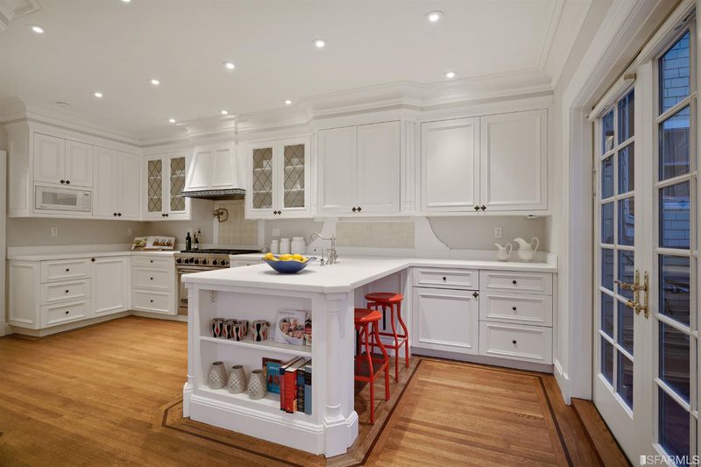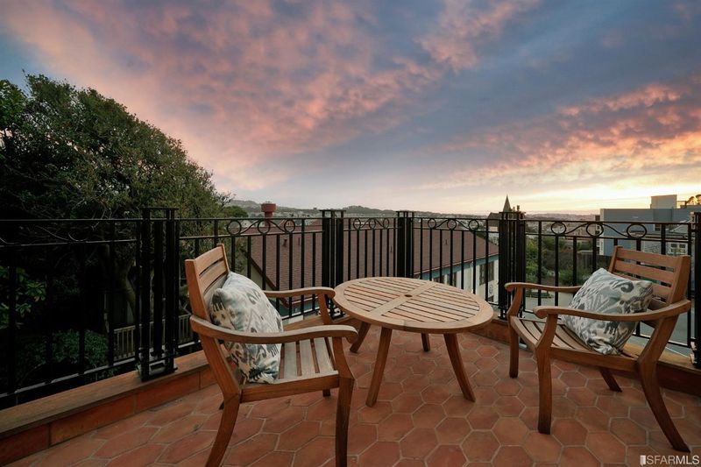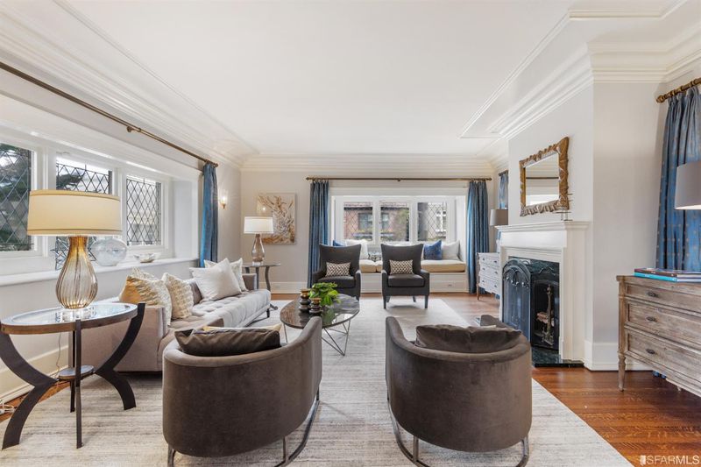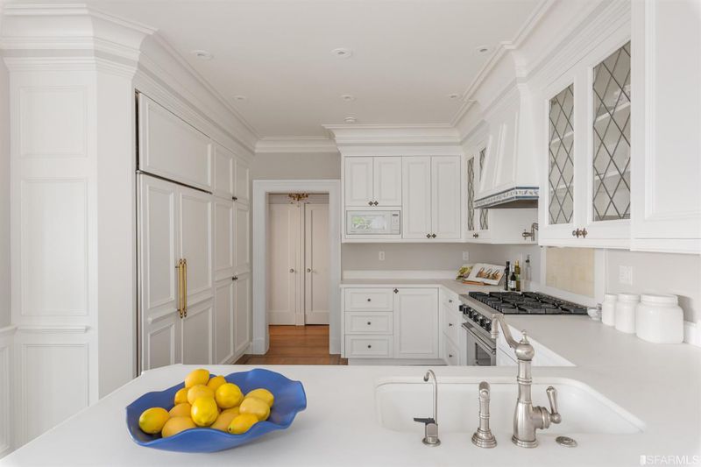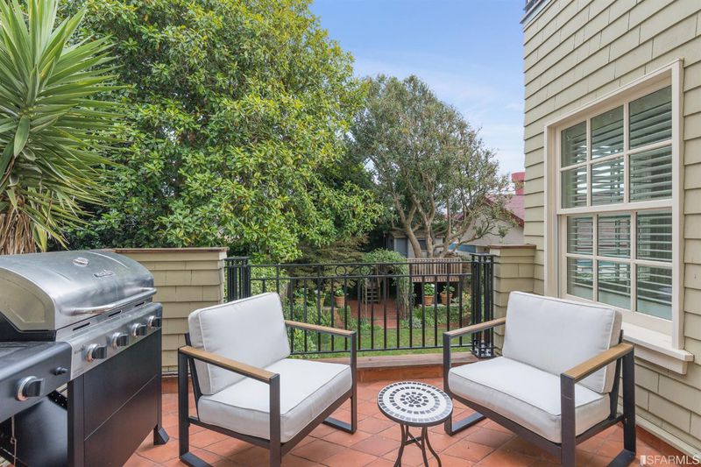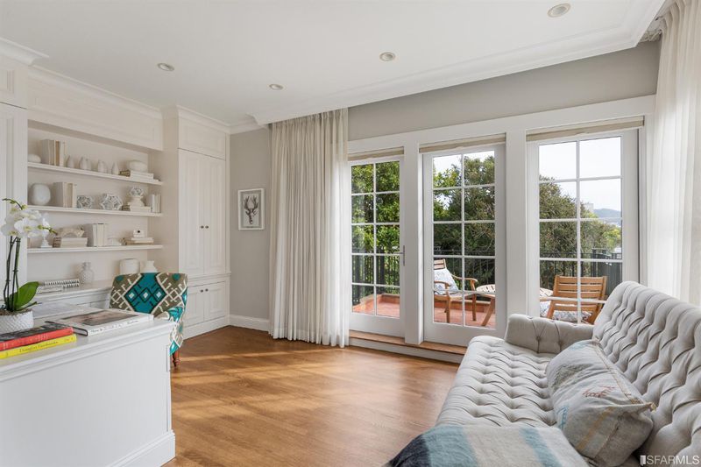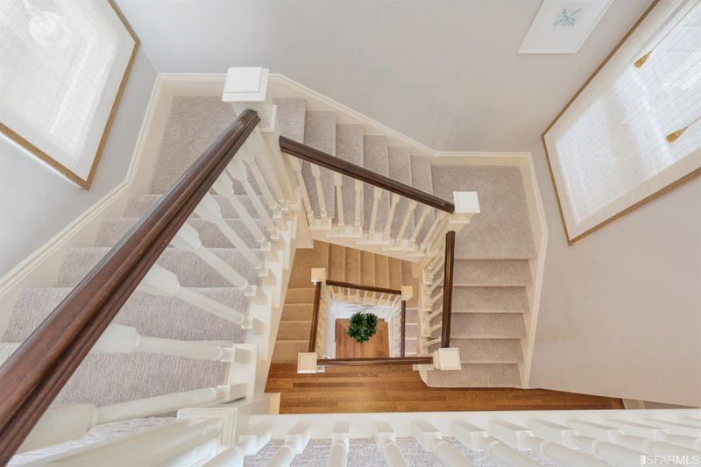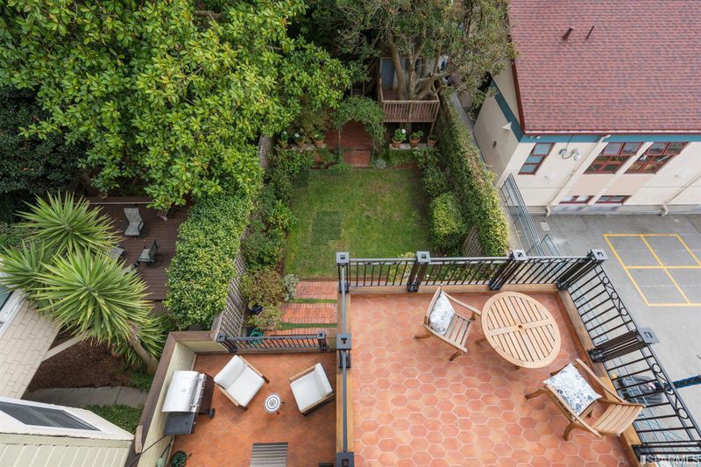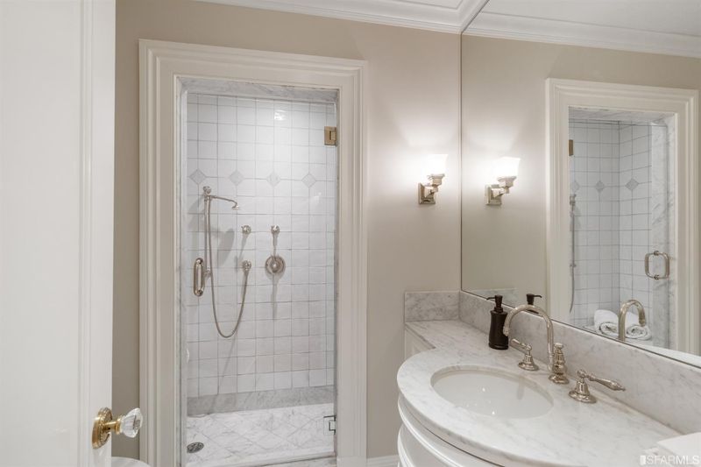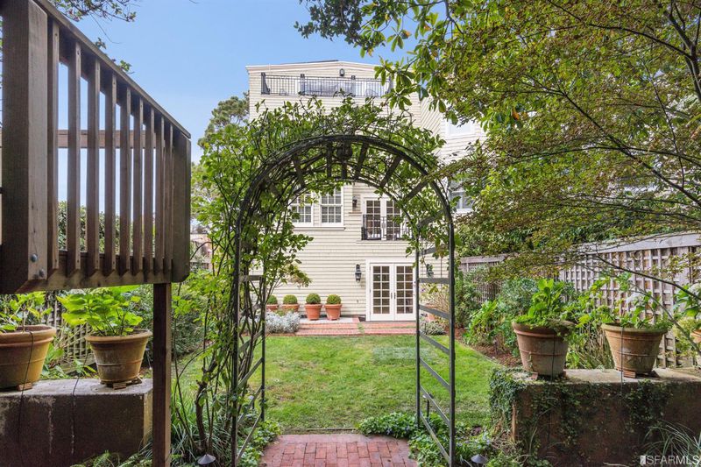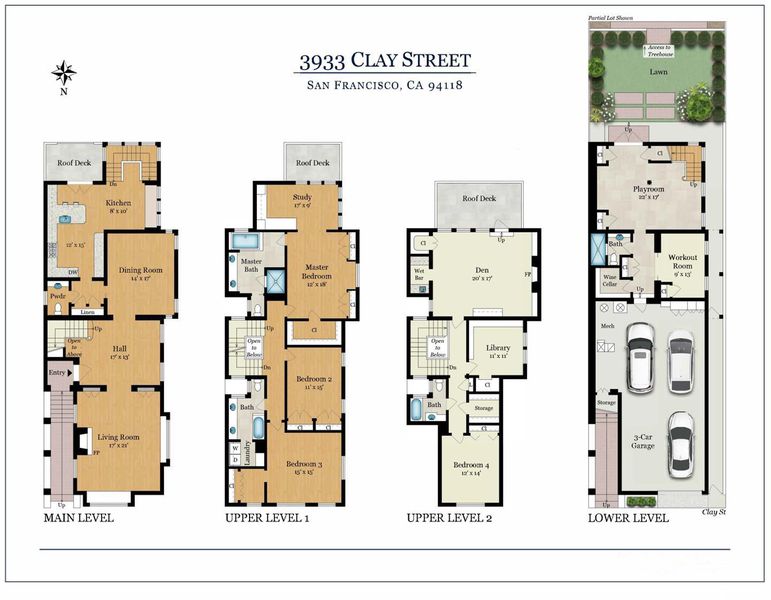 Sold 8.1% Over Asking
Sold 8.1% Over Asking
$6,700,000
5,110
SQ FT
$1,311
SQ/FT
3933 Clay St
@ Cherry St - 7 - Presidio Heights, San Francisco
- 5 Bed
- 4.5 Bath
- 0 Park
- 5,110 sqft
- San Francisco
-

This timeless gem is minutes from hiking & biking trails in the 1500-acre Presidio National Park and the convenience of shops at Sacramento St and Laurel Village. The semi-detached home updated while retaining its original turn-of-the-century architectural appeal. Tall ceilings, deep moldings, quarter-sawn oak flooring, period-authentic hardware, glass doorknobs, & extensive built-ins that allow for the display of fine art. A freely flowing living arrangement radiates from an entry parlor to the everyday rooms, which are poised for both large-scale and more intimate gatherings. Gourmet kitchen with marble slab counters & commercial-quality appliances & breakfast nook, a walk out deck, and a staircase descends to a family room with fitness studio or 5thbedroom and a temperature-controlled wine cellar. French doors on the lower level flow out to a rear sanctuary garden, where mature shade trees & colorful floral beauty give way to an amazing children's tree house with a rope ladder.
- Days on Market
- 3 days
- Current Status
- Sold
- Sold Price
- $6,700,000
- Over List Price
- 8.1%
- Original Price
- $6,200,000
- List Price
- $6,200,000
- On Market Date
- Oct 19, 2019
- Contract Date
- Oct 22, 2019
- Close Date
- Nov 6, 2019
- Property Type
- Single-Family Homes
- District
- 7 - Presidio Heights
- Zip Code
- 94118
- MLS ID
- 491649
- APN
- 1014-038
- Year Built
- 1906
- Stories in Building
- Unavailable
- Possession
- Close of Escrow
- COE
- Nov 6, 2019
- Data Source
- SFAR
- Origin MLS System
Presidio Hill School
Private PK-8 Alternative, Elementary, Coed
Students: 220 Distance: 0.1mi
Roosevelt Middle School
Public 6-8 Middle
Students: 694 Distance: 0.4mi
One Fifty Parker Avenue School
Private K
Students: NA Distance: 0.4mi
Peabody (George) Elementary School
Public K-5 Elementary
Students: 271 Distance: 0.4mi
The Laurel School
Private 1-8 Special Education, Elementary, Coed
Students: 65 Distance: 0.6mi
Star Of The Sea School
Private K-8 Elementary, Religious, Coed
Students: 262 Distance: 0.7mi
- Bed
- 5
- Bath
- 4.5
- Parking
- 0
- SQ FT
- 5,110
- SQ FT Source
- Per Graphic Artist
- Lot SQ FT
- 3,510.0
- Lot Acres
- 0.08 Acres
- Kitchen
- Gas Range, Hood Over Range, Refrigerator, Dishwasher, Marble Counter
- Dining Room
- Formal
- Family Room
- View
- Flooring
- Partial Carpet, Partial Hardwood, Tile, Marble
- Foundation
- Concrete Perimeter
- Fire Place
- 2, Wood Burning, Gas Burning, Living Room, Family Room
- Laundry
- Washer/Dryer, In Laundry Room
- Upper Level
- 1 Bedroom, 1 Bath, Family Room
- Main Level
- .5 Bath/Powder, Living Room, Dining Room, Kitchen
- Views
- City Lights, San Francisco, Garden/Greenbelt, Hills
- Possession
- Close of Escrow
- Architectural Style
- Contemporary, Traditional
- Special Listing Conditions
- None
- Fee
- $0
MLS and other Information regarding properties for sale as shown in Theo have been obtained from various sources such as sellers, public records, agents and other third parties. This information may relate to the condition of the property, permitted or unpermitted uses, zoning, square footage, lot size/acreage or other matters affecting value or desirability. Unless otherwise indicated in writing, neither brokers, agents nor Theo have verified, or will verify, such information. If any such information is important to buyer in determining whether to buy, the price to pay or intended use of the property, buyer is urged to conduct their own investigation with qualified professionals, satisfy themselves with respect to that information, and to rely solely on the results of that investigation.
School data provided by GreatSchools. School service boundaries are intended to be used as reference only. To verify enrollment eligibility for a property, contact the school directly.
