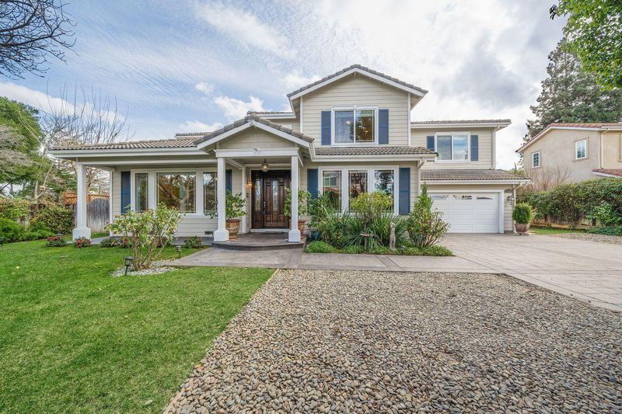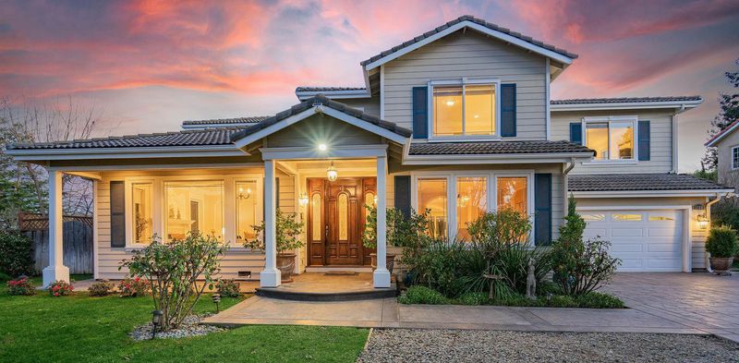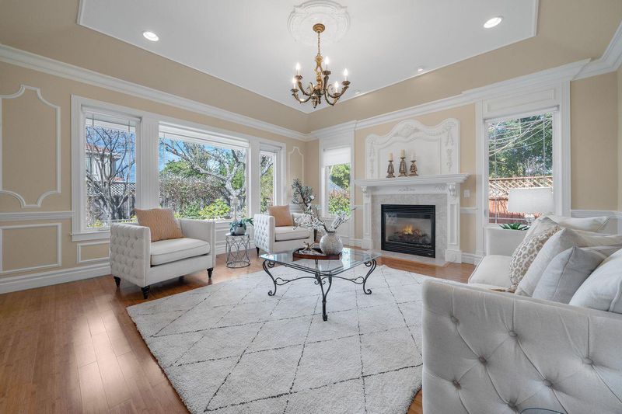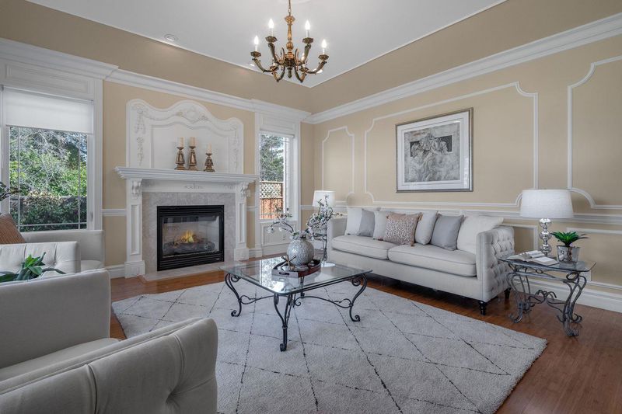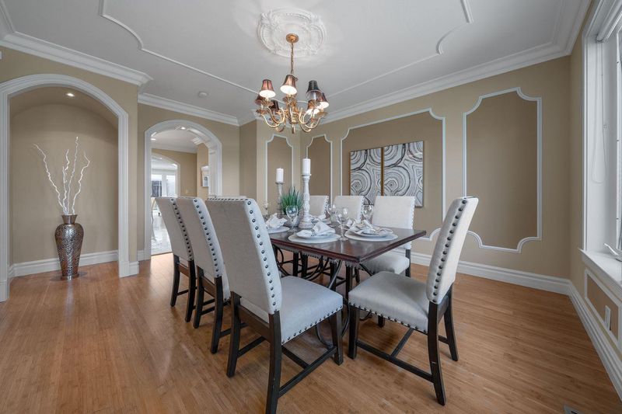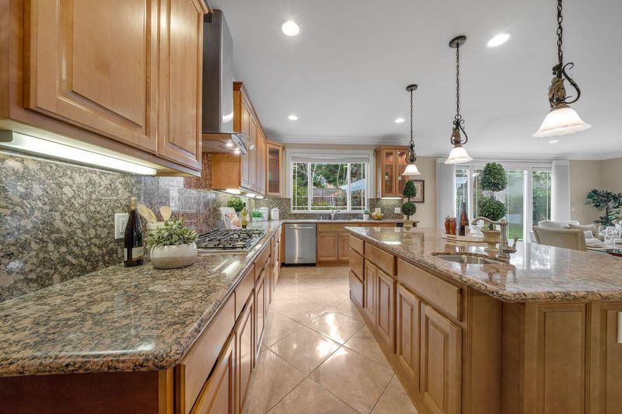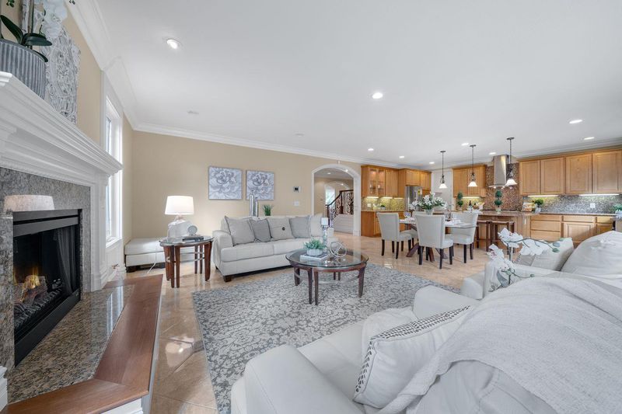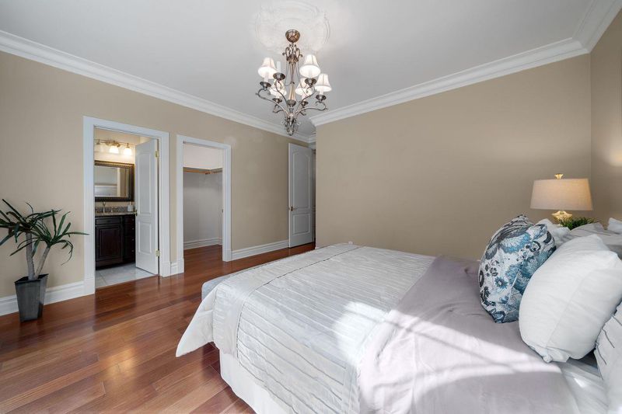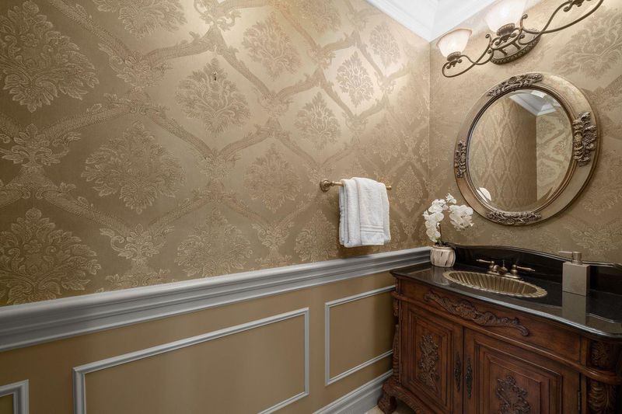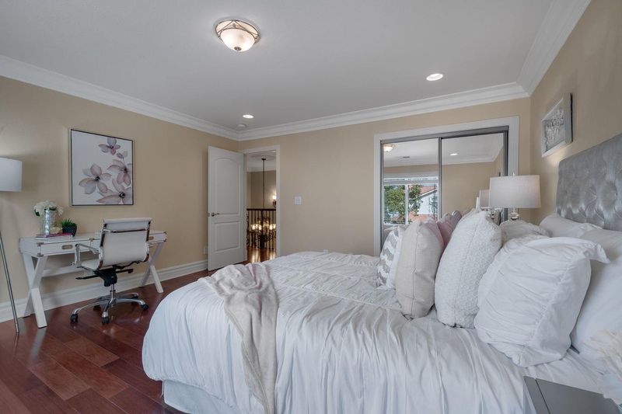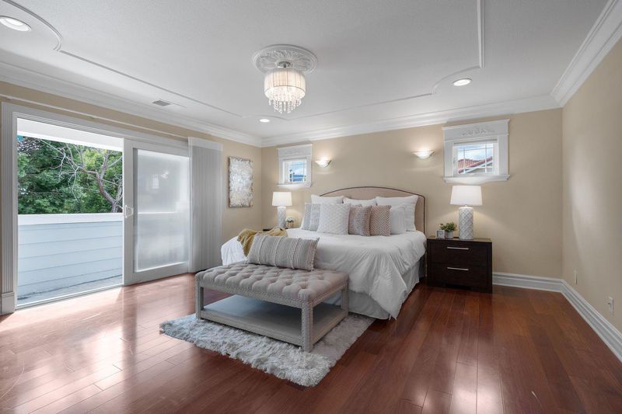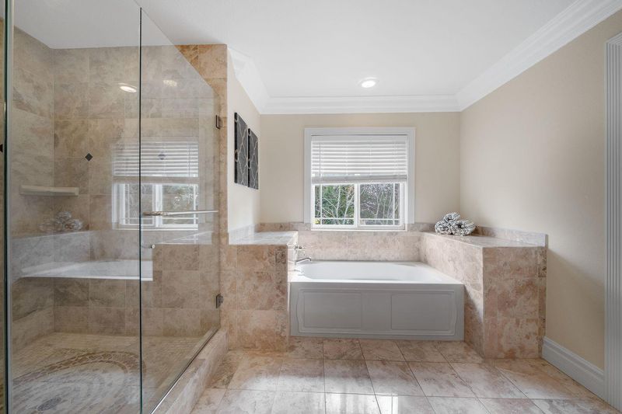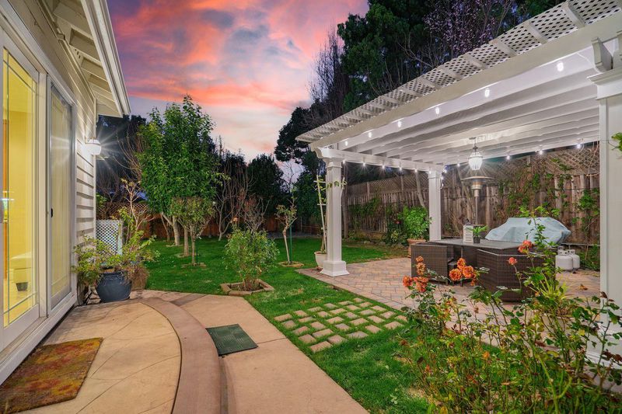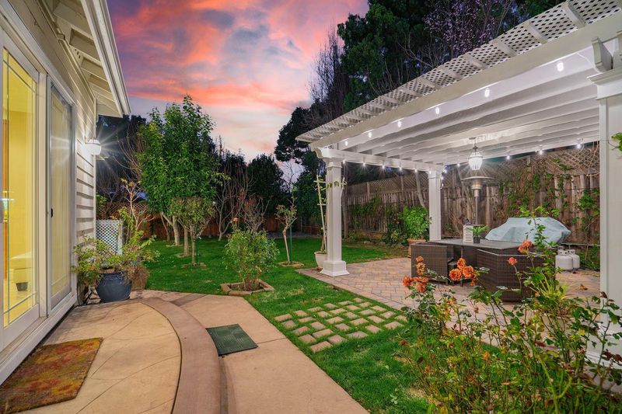 Sold 0.1% Over Asking
Sold 0.1% Over Asking
$3,102,000
4,165
SQ FT
$745
SQ/FT
1788 Regina Way
@ Harriet Avenue - 15 - Campbell, Campbell
- 5 Bed
- 5 (4/1) Bath
- 2 Park
- 4,165 sqft
- CAMPBELL
-

Move in and enjoy this gorgeous 4,165 SF, 5 bedroom exceptionally refinished custom home built in 2006. Private 13,229 SF flag lot nestled on a quiet road near Forest Hill Elementary. Stunning, elegant & grand throughout. High coffered ceilings, arched doorways & exquisite moldings & casings. Designer touches throughout. Impeccable entry, living room & formal dining room. Large open chefs kitchen with granite countertops, huge island, custom cabinets & oversized pantry. Casual dining & family room overlooking the park-like grounds. Gleaming hardwood floors. Downstairs office & Master suite. Four spacious upstairs bedrooms including two upstairs Masters. Primary Master suite includes fireplace, balcony, huge walk-in closet & dream Master bathroom with jacuzzi tub. Upstairs laundry room. Large double-pane windows & central A/C. Attached 2 car garage. Huge peaceful yard with covered dining patio, fruit trees & private well. Walk to schools & Jack Fischer Park. Award-winning schools. Wow.
- Days on Market
- 10 days
- Current Status
- Sold
- Sold Price
- $3,102,000
- Over List Price
- 0.1%
- Original Price
- $3,100,000
- List Price
- $3,100,000
- On Market Date
- Feb 23, 2021
- Contract Date
- Mar 5, 2021
- Close Date
- Apr 16, 2021
- Property Type
- Single Family Home
- Area
- 15 - Campbell
- Zip Code
- 95008
- MLS ID
- ML81830957
- APN
- 403-12-109
- Year Built
- 2006
- Stories in Building
- 2
- Possession
- Unavailable
- COE
- Apr 16, 2021
- Data Source
- MLSL
- Origin MLS System
- MLSListings
Westmont High School
Public 9-12 Secondary
Students: 1601 Distance: 0.2mi
Rolling Hills Middle School
Charter 5-8 Middle
Students: 1062 Distance: 0.3mi
Forest Hill Elementary School
Charter K-5 Elementary
Students: 657 Distance: 0.5mi
Marshall Lane Elementary School
Charter K-5 Elementary
Students: 541 Distance: 0.9mi
Capri Elementary School
Charter K-5 Elementary
Students: 589 Distance: 1.0mi
Village
Charter K-5 Elementary
Students: 263 Distance: 1.0mi
- Bed
- 5
- Bath
- 5 (4/1)
- Granite, Half on Ground Floor, Master - Tub with Jets, Tile
- Parking
- 2
- Attached Garage
- SQ FT
- 4,165
- SQ FT Source
- Unavailable
- Lot SQ FT
- 13,229.0
- Lot Acres
- 0.303696 Acres
- Kitchen
- Cooktop - Gas, Countertop - Granite, Dishwasher, Exhaust Fan, Freezer, Garbage Disposal, Hood Over Range, Island with Sink, Microwave, Oven - Electric, Refrigerator, Trash Compactor
- Cooling
- Central AC
- Dining Room
- Breakfast Nook, Formal Dining Room
- Disclosures
- Natural Hazard Disclosure
- Family Room
- Kitchen / Family Room Combo
- Flooring
- Hardwood, Tile
- Foundation
- Crawl Space, Raised
- Fire Place
- Gas Log
- Heating
- Central Forced Air
- Laundry
- In Utility Room, Upper Floor
- Fee
- Unavailable
MLS and other Information regarding properties for sale as shown in Theo have been obtained from various sources such as sellers, public records, agents and other third parties. This information may relate to the condition of the property, permitted or unpermitted uses, zoning, square footage, lot size/acreage or other matters affecting value or desirability. Unless otherwise indicated in writing, neither brokers, agents nor Theo have verified, or will verify, such information. If any such information is important to buyer in determining whether to buy, the price to pay or intended use of the property, buyer is urged to conduct their own investigation with qualified professionals, satisfy themselves with respect to that information, and to rely solely on the results of that investigation.
School data provided by GreatSchools. School service boundaries are intended to be used as reference only. To verify enrollment eligibility for a property, contact the school directly.
