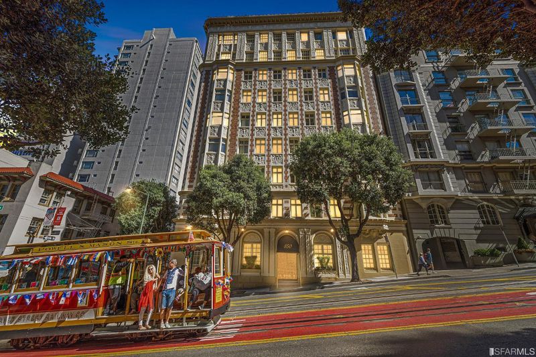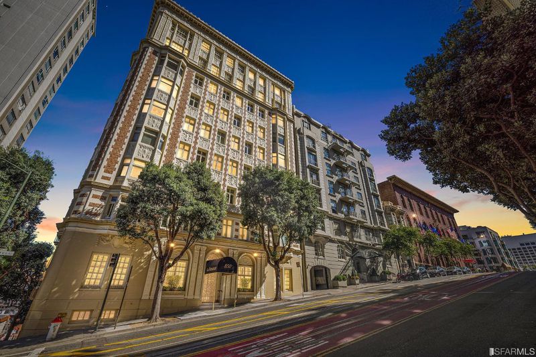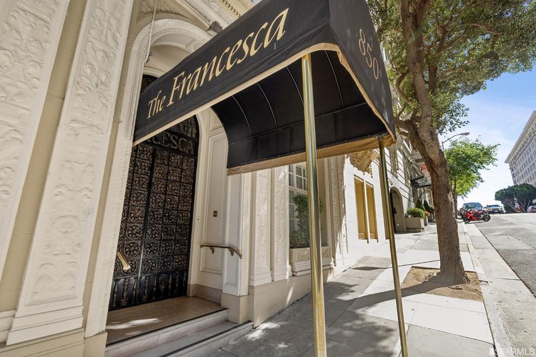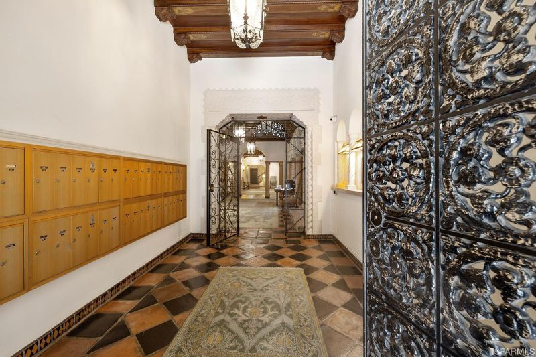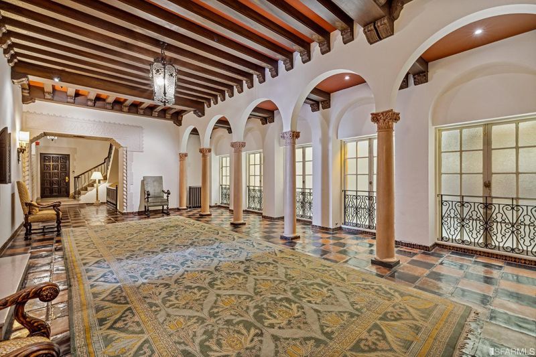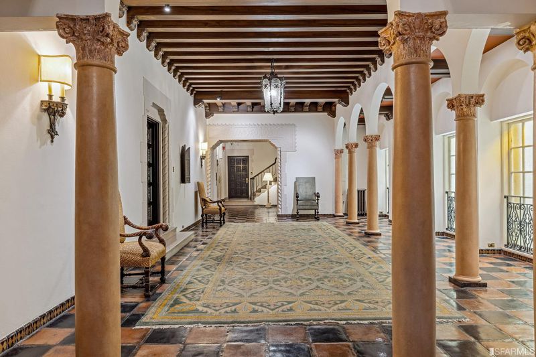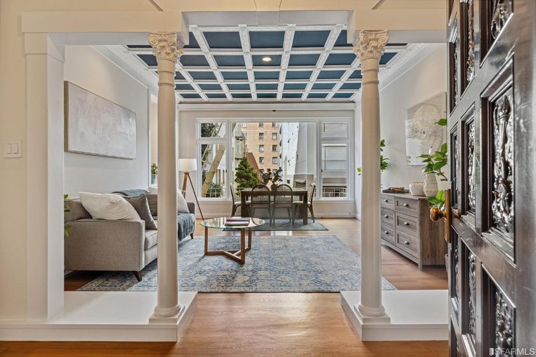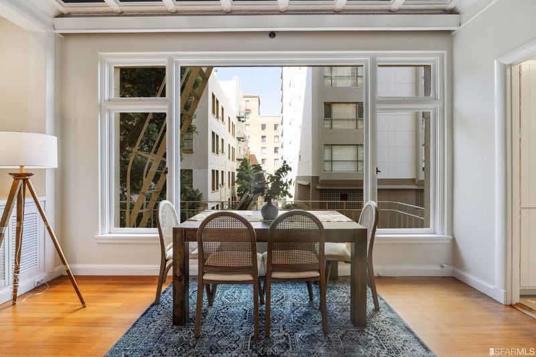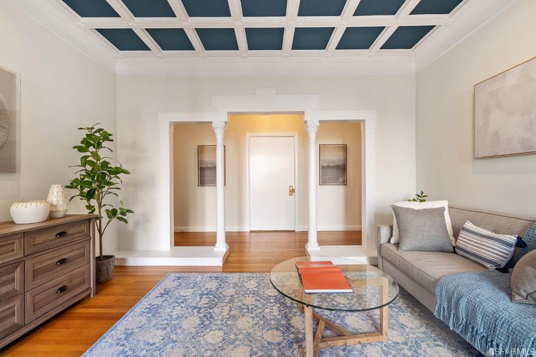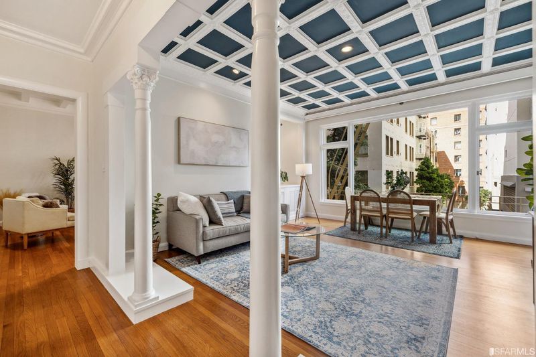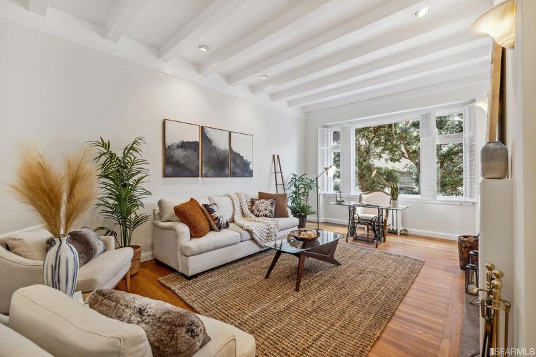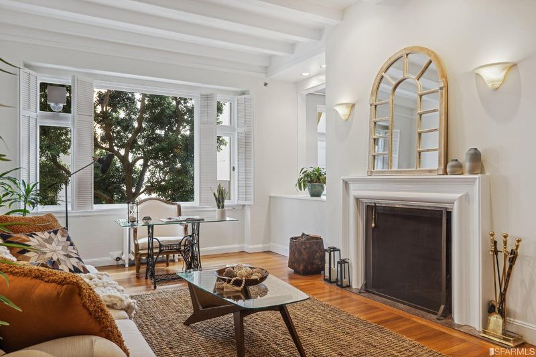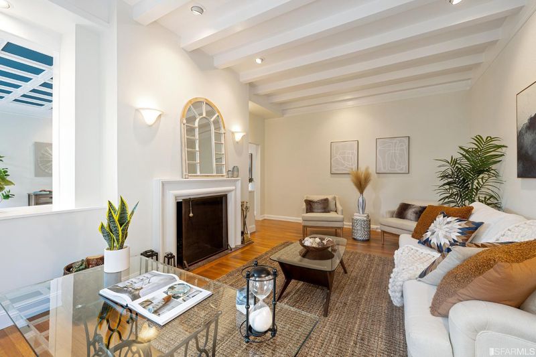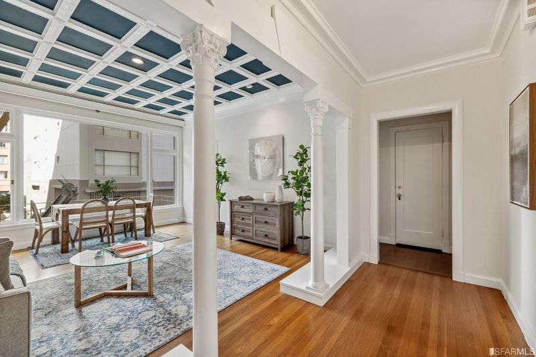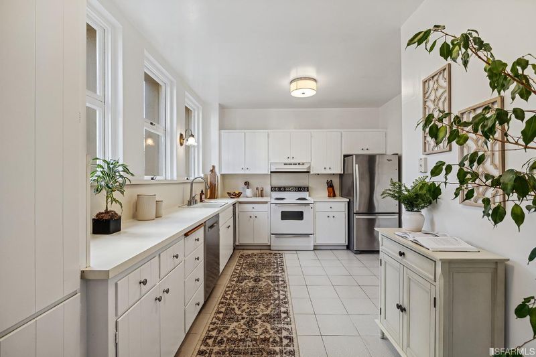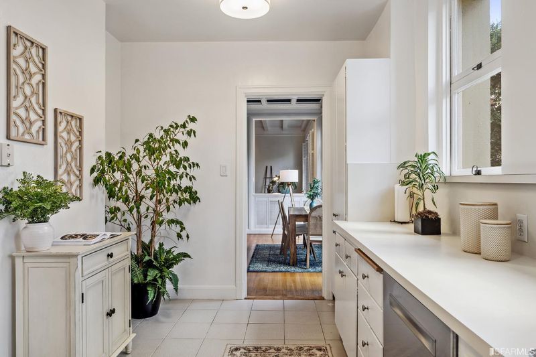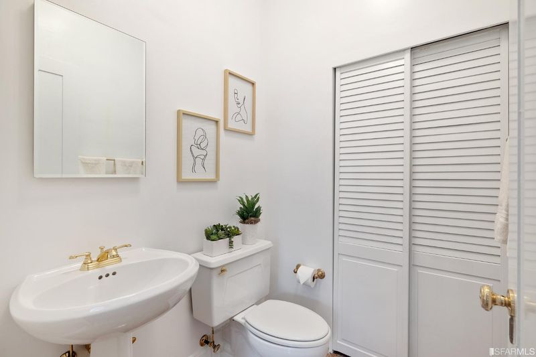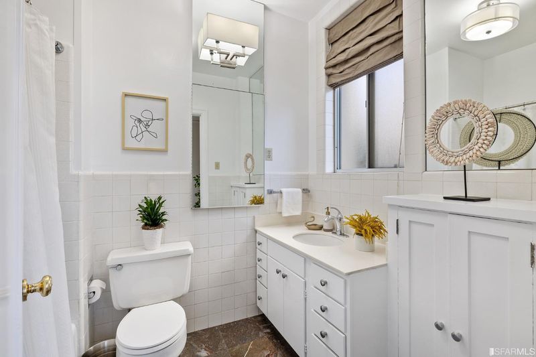 Sold 10.6% Under Asking
Sold 10.6% Under Asking
$990,000
1,351
SQ FT
$733
SQ/FT
850 Powell St, #103
@ Sacramento St - 8 - Nob Hill, San Francisco
- 1 Bed
- 1.5 Bath
- 1 Park
- 1,351 sqft
- San Francisco
-

Welcome to The Francesca, situated atop iconic Nob Hill across from the famous Fairmont Hotel and beloved cable cars running along Powell St. This SF landmark was built in 1923, an architectural jewel crafted by some of the most renowned architects of their day. Upon entering the lobby imbued with old-world charm, colonnades, arches, and decorated corbels, you will be greeted by door staff on duty 7 days a week. No need for stairs as the unit is on lobby level. The intricately carved front door opens into a grand entrance equipped with coffered ceilings, detailed columns, and vast windows that cover almost the entirety of the north facing wall. To the left you will find a separate living room with wood burning fireplace, exposed beams, tall ceilings, and more light shining through the mature trees outside. On the other end of the home you will find a large kitchen with windows running the full length of the counters. Down the hallway is plentiful closet space, a half bath, and the oversized bedroom with ensuite. Tall ceilings, vast windows, large walls to fit any style decor, and more closet space complete the bedroom. This home is a unique opportunity that fits a contemporary lifestyle while steeped in the rich history of the building and surrounding neighborhood.
- Days on Market
- 46 days
- Current Status
- Sold
- Sold Price
- $990,000
- Under List Price
- 10.6%
- Original Price
- $1,095,000
- List Price
- $1,095,000
- On Market Date
- Oct 6, 2022
- Contingent Date
- Nov 10, 2022
- Contract Date
- Nov 21, 2022
- Close Date
- Dec 7, 2022
- Property Type
- Condominium
- District
- 8 - Nob Hill
- Zip Code
- 94108
- MLS ID
- 422699033
- APN
- 0243-061
- Year Built
- 1922
- Stories in Building
- 0
- Number of Units
- 40
- Possession
- Close Of Escrow, Negotiable
- COE
- Dec 7, 2022
- Data Source
- SFAR
- Origin MLS System
Lau (Gordon J.) Elementary School
Public K-5 Elementary
Students: 695 Distance: 0.1mi
Ecole Notre Dame Des Victoires
Private K-8 Elementary, Religious, Coed
Students: 300 Distance: 0.2mi
Cathedral School For Boys
Private K-8 Elementary, Religious, All Male
Students: 263 Distance: 0.3mi
Chinese Education Center
Public K-5 Elementary
Students: 50 Distance: 0.3mi
St. Mary's School
Private PK-8 Elementary, Religious, Coed
Students: 225 Distance: 0.3mi
Parker (Jean) Elementary School
Public K-5 Elementary
Students: 227 Distance: 0.3mi
- Bed
- 1
- Bath
- 1.5
- Parking
- 1
- Attached, See Remarks
- SQ FT
- 1,351
- SQ FT Source
- Unavailable
- Lot SQ FT
- 11,027.0
- Lot Acres
- 0.2531 Acres
- Kitchen
- Laminate Counter
- Cooling
- None
- Dining Room
- Dining/Family Combo
- Living Room
- Open Beam Ceiling
- Flooring
- Tile, Wood
- Fire Place
- Wood Burning
- Heating
- Baseboard, Steam
- Laundry
- In Garage
- Main Level
- Dining Room, Family Room, Full Bath(s), Kitchen, Living Room, Primary Bedroom, Partial Bath(s)
- Possession
- Close Of Escrow, Negotiable
- Architectural Style
- Art Deco, Mediterranean, Spanish
- Special Listing Conditions
- None
- * Fee
- $1,490
- Name
- Hill & Company Property Management
- *Fee includes
- Common Areas, Door Person, Elevator, Heat, Insurance on Structure, Maintenance Exterior, Security, Sewer, and Water
MLS and other Information regarding properties for sale as shown in Theo have been obtained from various sources such as sellers, public records, agents and other third parties. This information may relate to the condition of the property, permitted or unpermitted uses, zoning, square footage, lot size/acreage or other matters affecting value or desirability. Unless otherwise indicated in writing, neither brokers, agents nor Theo have verified, or will verify, such information. If any such information is important to buyer in determining whether to buy, the price to pay or intended use of the property, buyer is urged to conduct their own investigation with qualified professionals, satisfy themselves with respect to that information, and to rely solely on the results of that investigation.
School data provided by GreatSchools. School service boundaries are intended to be used as reference only. To verify enrollment eligibility for a property, contact the school directly.
