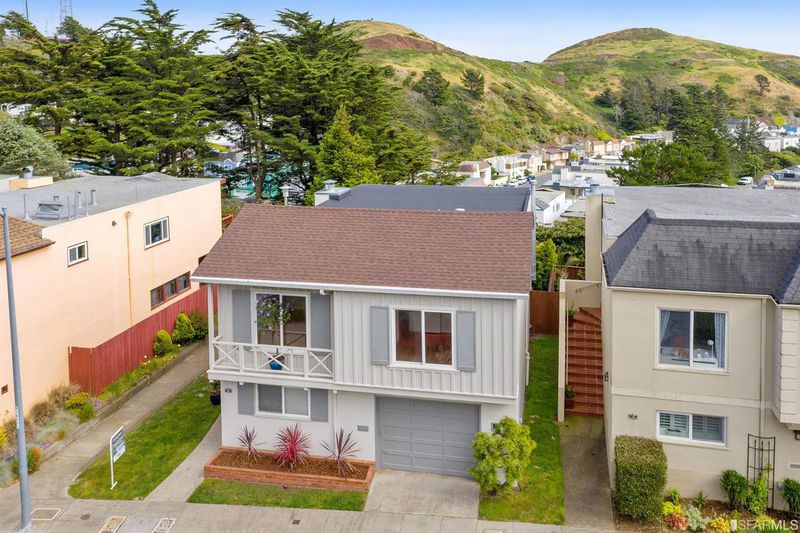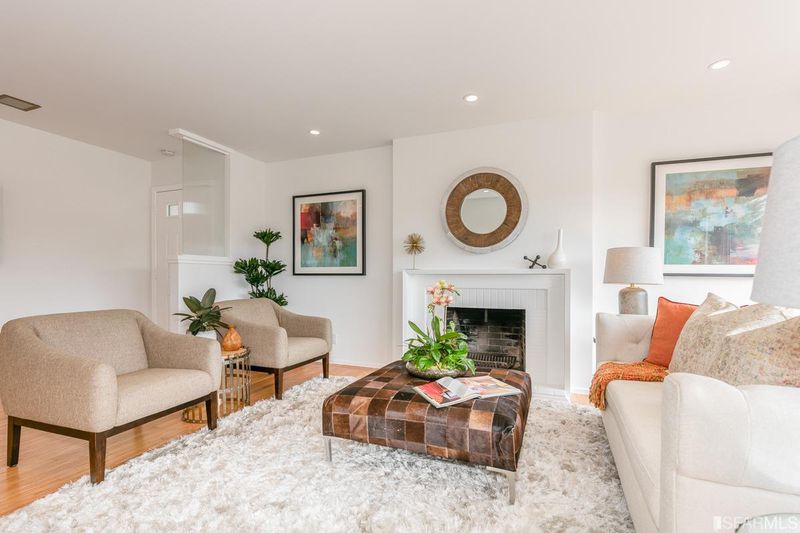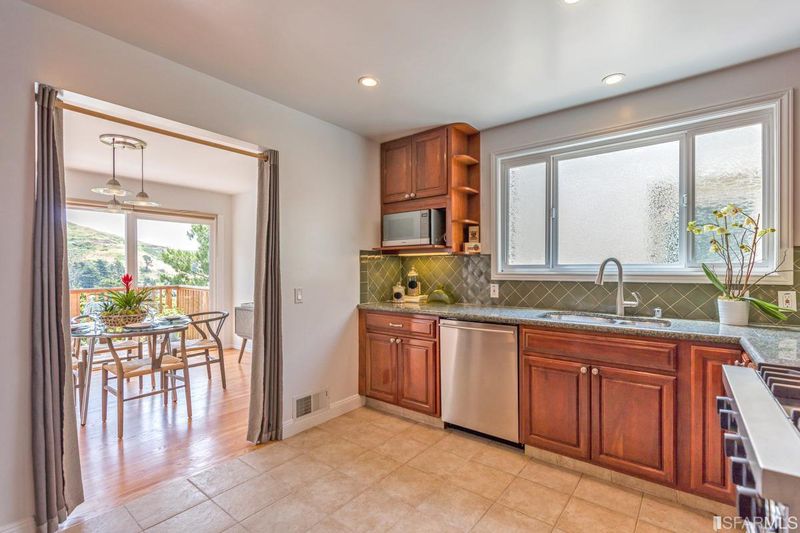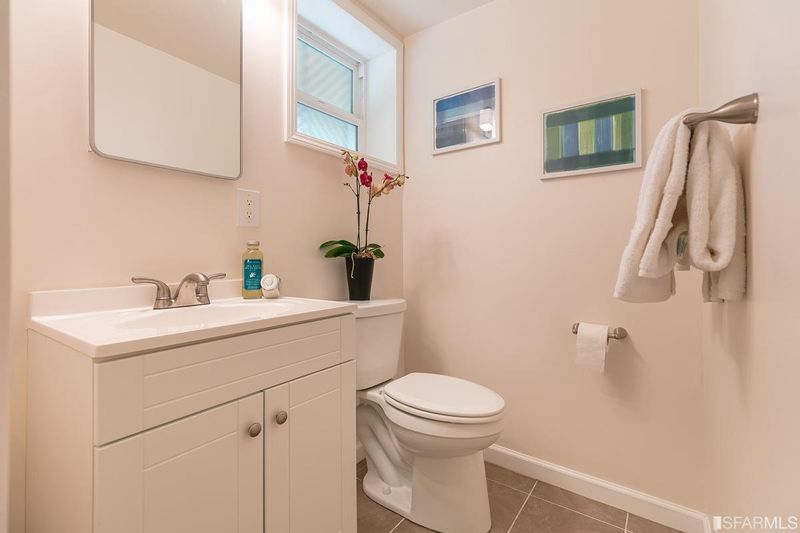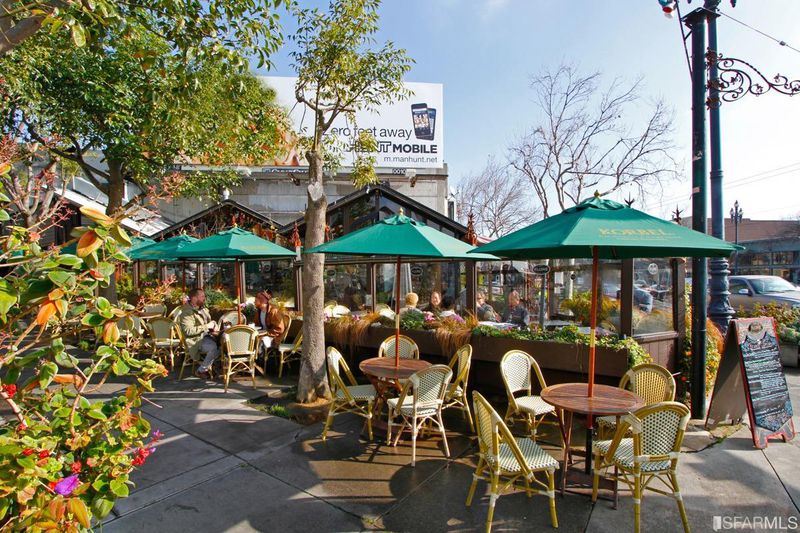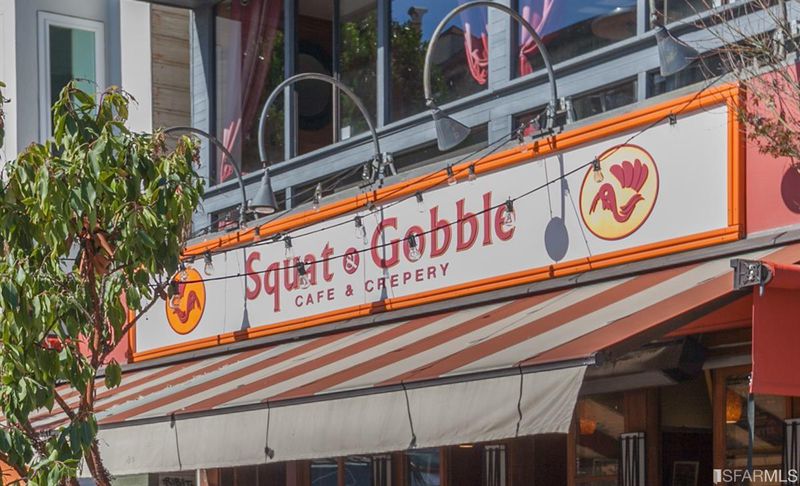 Sold 27.6% Over Asking
Sold 27.6% Over Asking
$1,525,000
1,452
SQ FT
$1,050
SQ/FT
50 Farview Ct
@ Marview - 4 - Midtown Terrace, San Francisco
- 2 Bed
- 2 Bath
- 0 Park
- 1,452 sqft
- San Francisco
-

Welcome home! Located on a quiet cul-de-sac in desirable Midtown Terrace-western slope of the famous Twin Peaks-50 Farview has it all: gorgeous panoramic views of Twin Peaks and ocean, comfortable floor plan, spacious permitted family room and bath downstairs, ample street parking with no street cleaning restrictions, extra privacy with no neighbors across the street, a charming backyard surrounded by greenery, and central San Francisco location. Enjoy the 7 minute walk to Twin Peaks, where you can experience the top of the world feeling with all around spectacular views of San Francisco, numerous pet friendly trails and so much more! Close to world renowned UCSF Parnassus hospital, Castro, Haight-Ashbury and Golden Gate Park, 101 & 280 freeways, highly rated Clarendon Alternative Elementary School, and only minutes away from public transportation (bus stop half a block away:Muni line 36 to Forest Hill & Glen Park Bart Stations). 25 minutes to SFO and the new Chase Center. A Must See!
- Days on Market
- 5 days
- Current Status
- Sold
- Sold Price
- $1,525,000
- Over List Price
- 27.6%
- Original Price
- $1,195,000
- List Price
- $1,195,000
- On Market Date
- May 15, 2019
- Contract Date
- May 20, 2019
- Close Date
- Jun 19, 2019
- Property Type
- Single-Family Homes
- District
- 4 - Midtown Terrace
- Zip Code
- 94131
- MLS ID
- 484685
- APN
- 2783-001
- Year Built
- 1958
- Stories in Building
- Unavailable
- Possession
- Close of Escrow
- COE
- Jun 19, 2019
- Data Source
- SFAR
- Origin MLS System
Clarendon Alternative Elementary School
Public K-5 Elementary
Students: 555 Distance: 0.3mi
Rooftop Elementary School
Public K-8 Elementary, Coed
Students: 568 Distance: 0.4mi
Grattan Elementary School
Public K-5 Elementary
Students: 387 Distance: 0.6mi
Academy Of Arts And Sciences
Public 9-12
Students: 358 Distance: 0.6mi
Asawa (Ruth) San Francisco School Of The Arts, A Public School.
Public 9-12 Secondary, Coed
Students: 795 Distance: 0.6mi
Alvarado Elementary School
Public K-5 Elementary
Students: 515 Distance: 0.7mi
- Bed
- 2
- Bath
- 2
- Tile, Shower and Tub, Stall Shower
- Parking
- 0
- SQ FT
- 1,452
- SQ FT Source
- Per Appraiser
- Lot SQ FT
- 3,762.0
- Lot Acres
- 0.09 Acres
- Kitchen
- Gas Range, Freestanding Range, Hood Over Range, Dishwasher, Microwave, Garbage Disposal, Granite Counter, Remodeled
- Cooling
- Central Heating, Gas, Baseboard Heaters, Floor Furnace(s)
- Dining Room
- Lvng/Dng Rm Combo, Formal
- Disclosures
- Disclosure Pkg Avail, Prelim Title Report, Mello-Roos Discl, CC&Rs/Bylaws, Seismic Hazard Discl, Flood Hazard Discl, Env Hazards Report, Lead Hazard Discl, Strctrl Pst Cntr Rpt, Structural/Eng Rpt, Roof Inspection
- Exterior Details
- Stucco
- Living Room
- View, Deck Attached
- Flooring
- Partial Carpet, Hardwood
- Foundation
- Concrete Perimeter, Pillars/Posts/Piers, Concrete Slab
- Fire Place
- 1, Decorative Only, Living Room
- Heating
- Central Heating, Gas, Baseboard Heaters, Floor Furnace(s)
- Laundry
- Washer/Dryer, In Garage
- Main Level
- 2 Bedrooms, 1 Bath, Living Room, Dining Room, Kitchen
- Views
- Panoramic, Partial, Ocean, Mountains, Twin Peaks, Canyon
- Possession
- Close of Escrow
- Architectural Style
- Contemporary
- Special Listing Conditions
- None
- Fee
- $18
- Name
- Midtown Terrace Home Owners Association
MLS and other Information regarding properties for sale as shown in Theo have been obtained from various sources such as sellers, public records, agents and other third parties. This information may relate to the condition of the property, permitted or unpermitted uses, zoning, square footage, lot size/acreage or other matters affecting value or desirability. Unless otherwise indicated in writing, neither brokers, agents nor Theo have verified, or will verify, such information. If any such information is important to buyer in determining whether to buy, the price to pay or intended use of the property, buyer is urged to conduct their own investigation with qualified professionals, satisfy themselves with respect to that information, and to rely solely on the results of that investigation.
School data provided by GreatSchools. School service boundaries are intended to be used as reference only. To verify enrollment eligibility for a property, contact the school directly.
